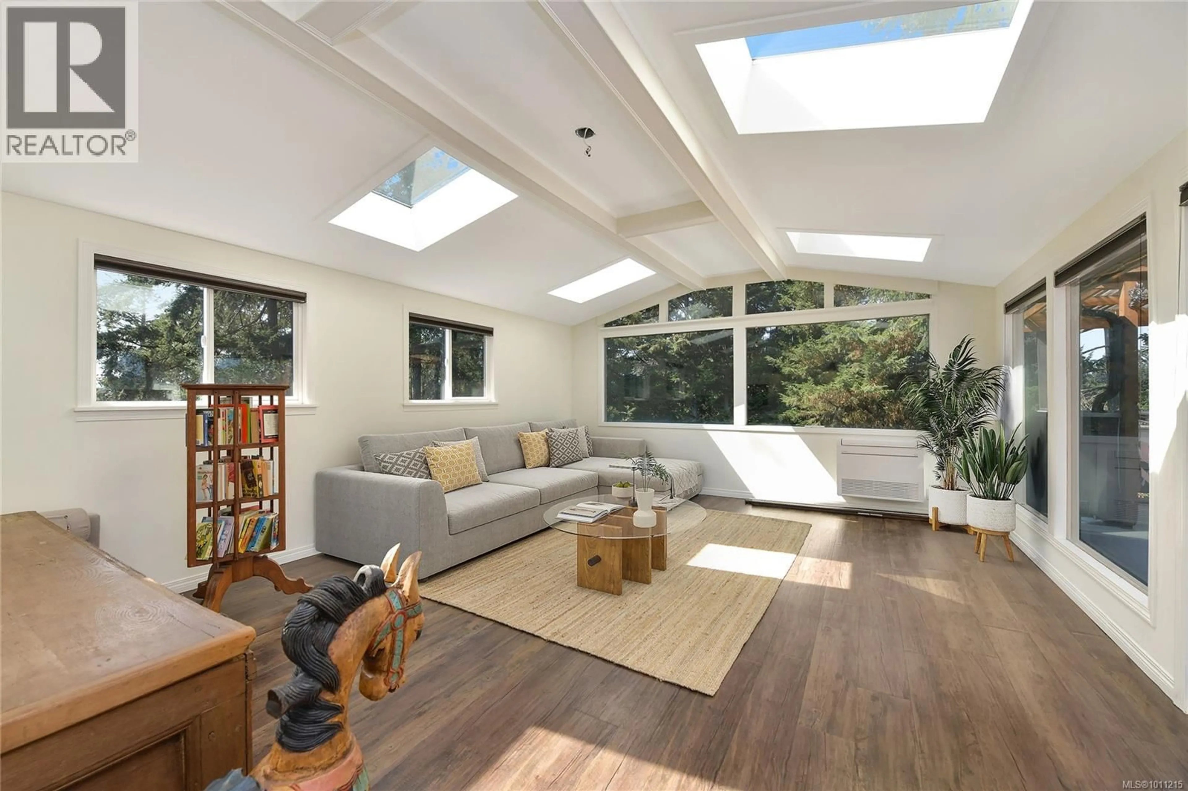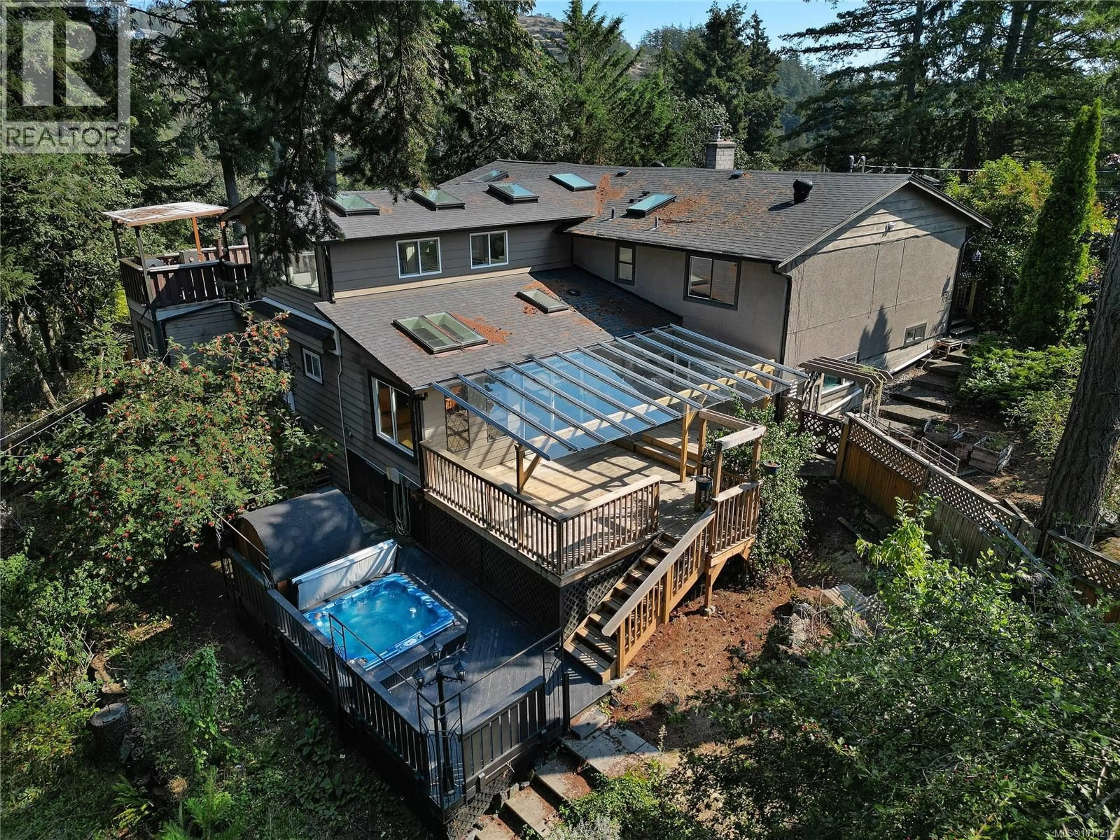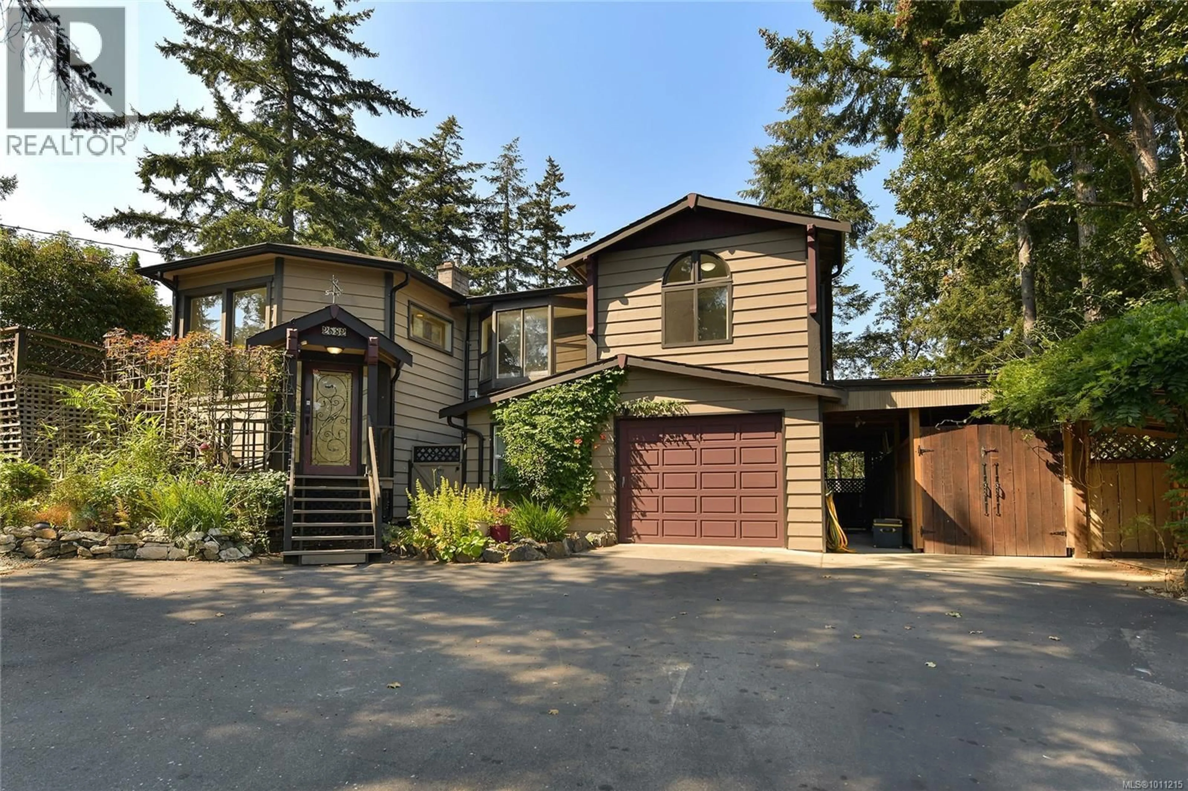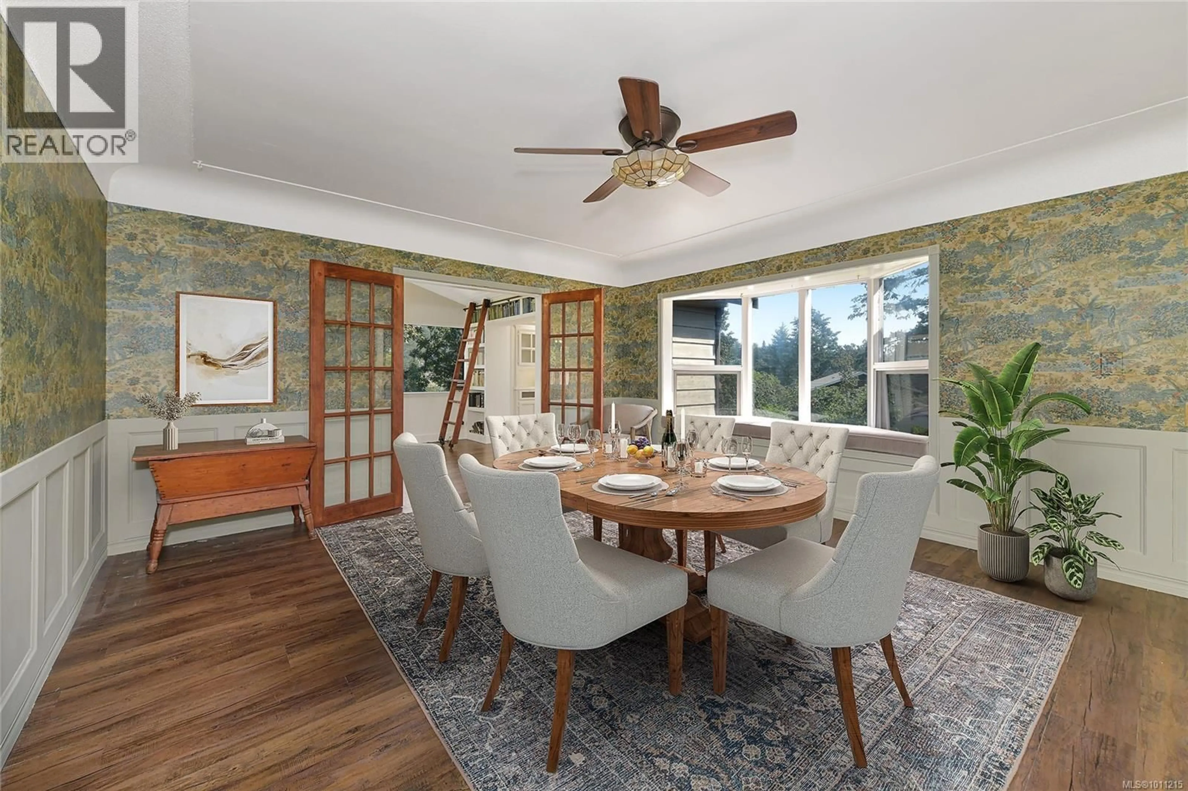2582 RAINVILLE ROAD, Langford, British Columbia V9B3N1
Contact us about this property
Highlights
Estimated valueThis is the price Wahi expects this property to sell for.
The calculation is powered by our Instant Home Value Estimate, which uses current market and property price trends to estimate your home’s value with a 90% accuracy rate.Not available
Price/Sqft$324/sqft
Monthly cost
Open Calculator
Description
Proudly introducing a truly remarkable residence which has been significantly updated including a NEW SEPTIC SYSTEM offering the perfect blend of charm, character and elegance throughout. Sprawling 3853 finished SqFt floor plan offers a collective total of 4 bed & 4 bath (including large 1 bed/1 bath suite with independent entry & laundry). The interior is sure to impress with 2 heat pump systems, cozy vintage wood burning fireplace, archway bookshelf w/sliding ladder, updated 4-piece washroom, designer wall paper, built in bookshelves, murphy bed & so much more! The exterior features beautifully landscaped gardens including a tea house/meditation hut, pond, multiple decks w/hot tub, barrel sauna sitting on a .44 acre lot with mature fruit trees, multiple sitting area, storage areas, plenty of parking.. Located in the heart of the City of Langford close to everything the Westshore lifestyle has to offer including shops, dining, the Galloping Goose Trail, transit, hikes and activities! (id:39198)
Property Details
Interior
Features
Main level Floor
Family room
15'7 x 19'10Other
6'6 x 7'3Kitchen
11'2 x 16'8Dining nook
12 x 8Exterior
Parking
Garage spaces -
Garage type -
Total parking spaces 4
Property History
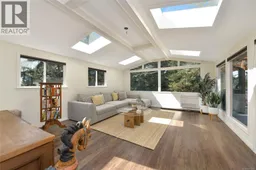 79
79
