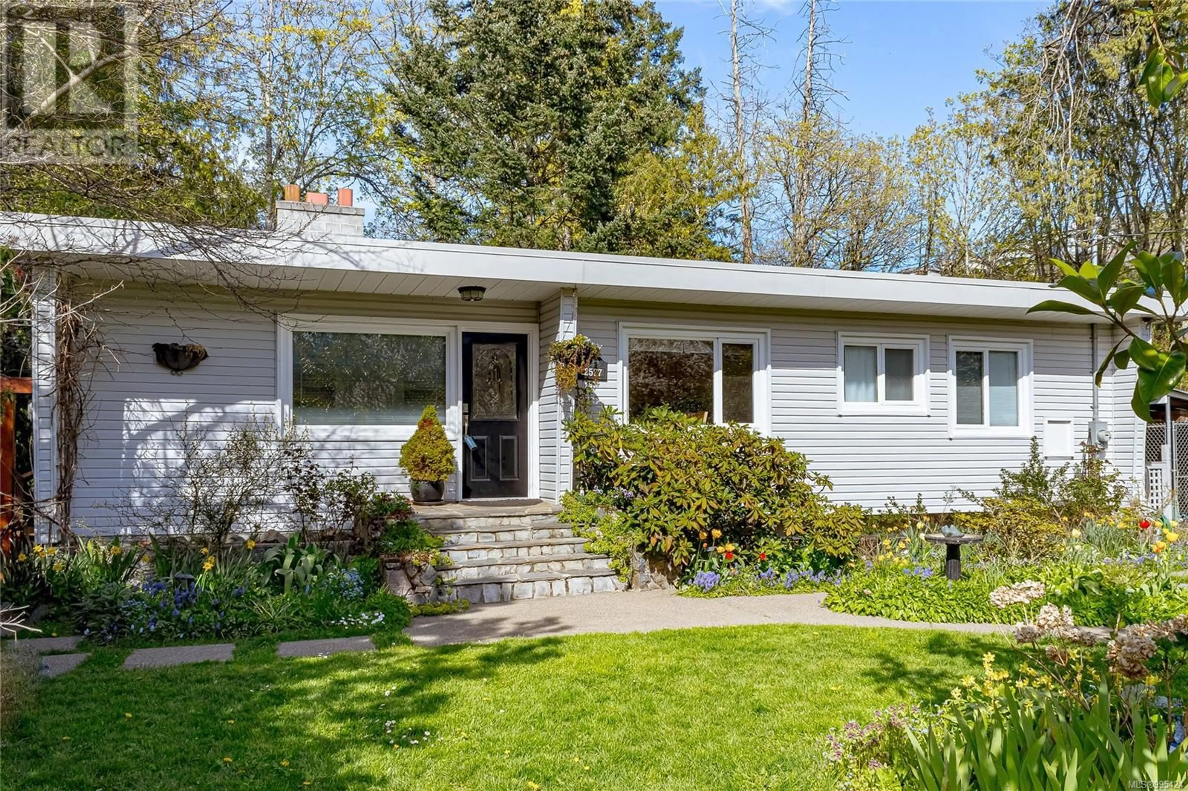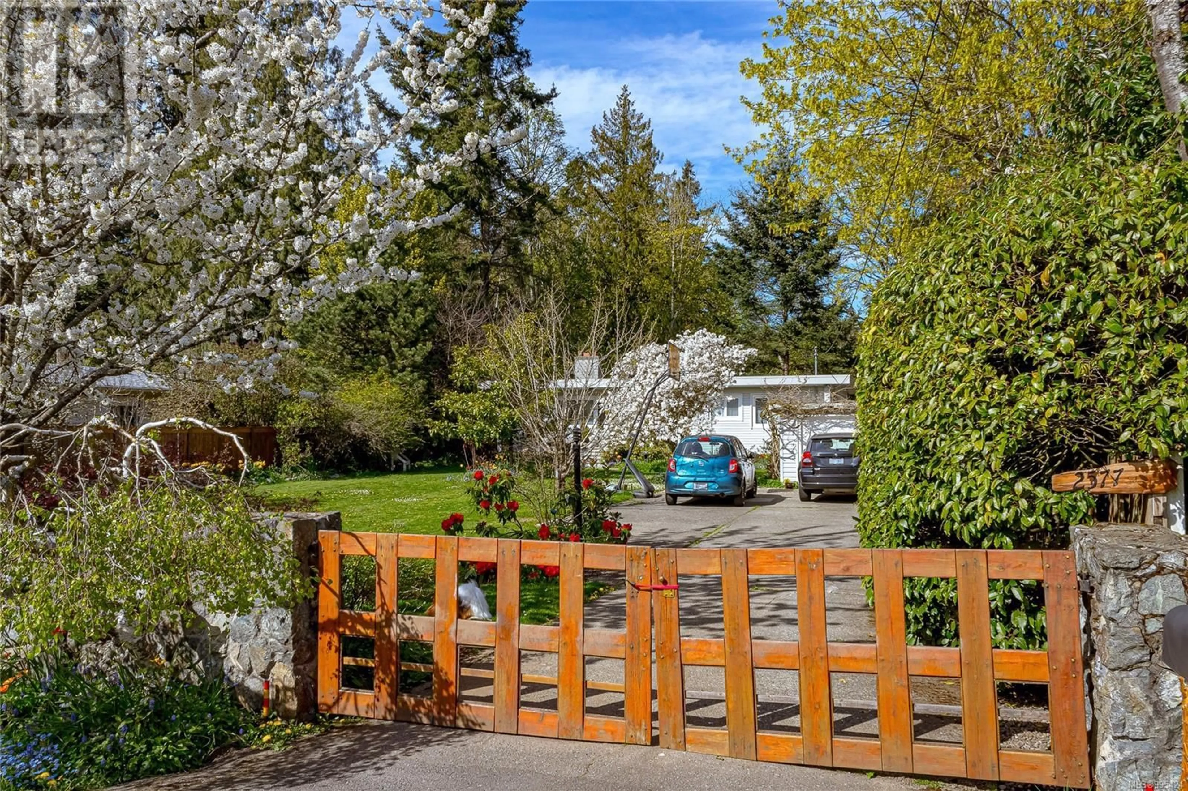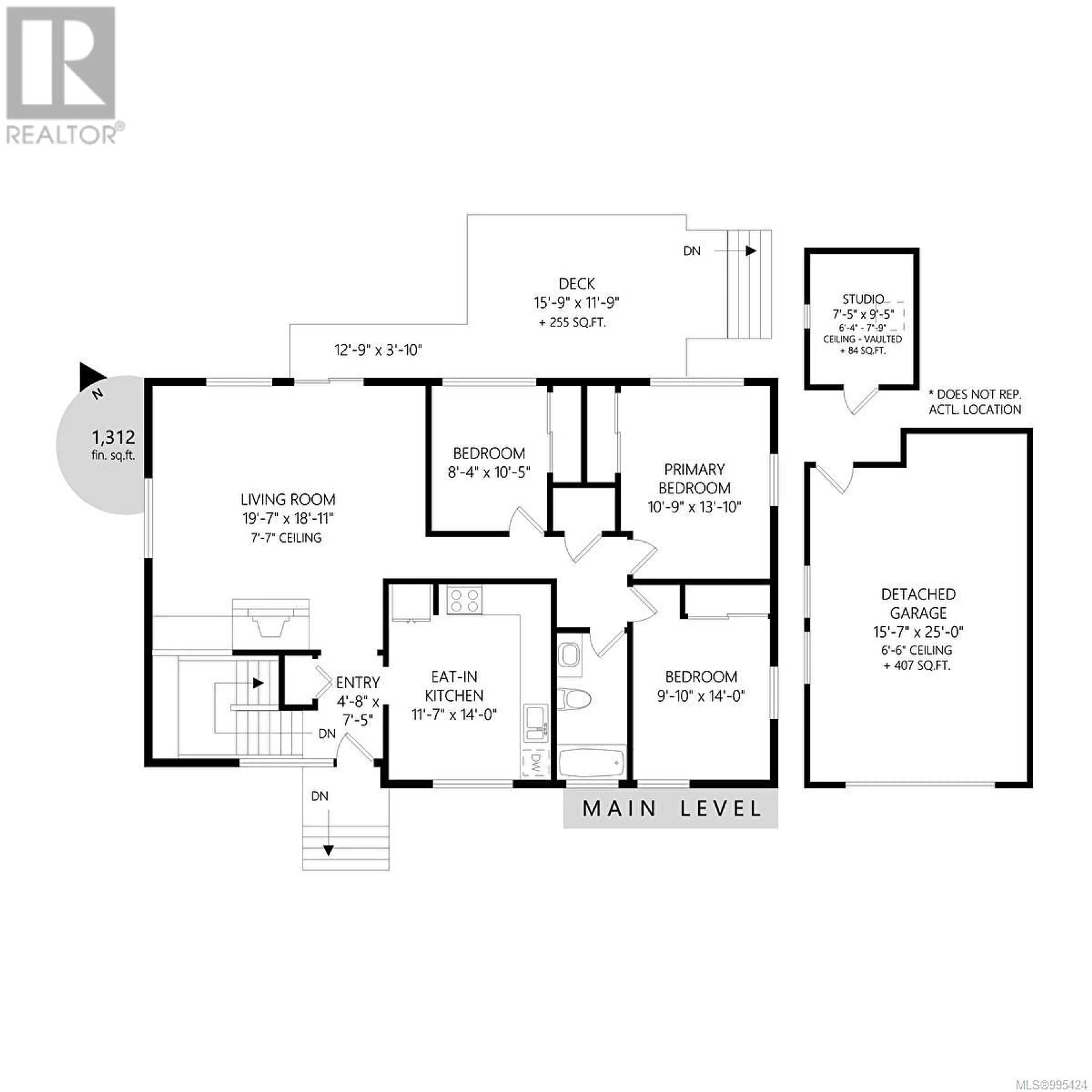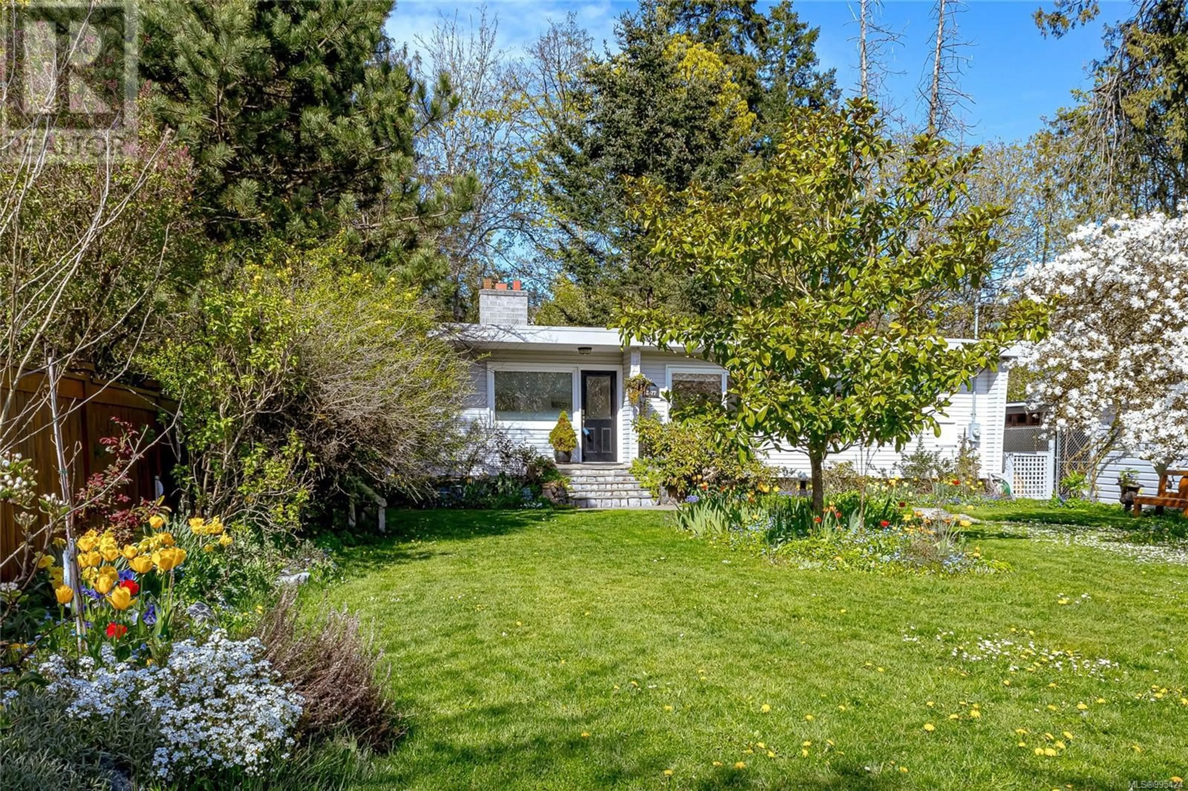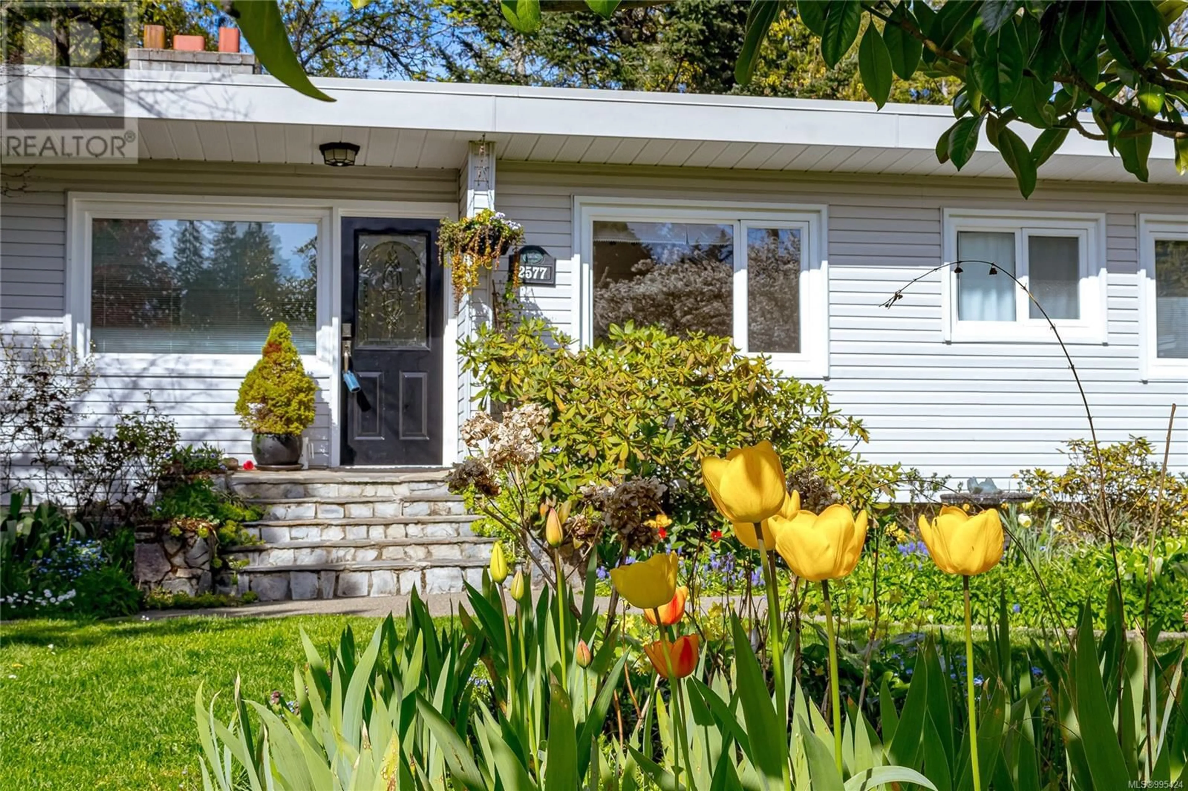2577 SELWYN ROAD, Langford, British Columbia V9B3L2
Contact us about this property
Highlights
Estimated ValueThis is the price Wahi expects this property to sell for.
The calculation is powered by our Instant Home Value Estimate, which uses current market and property price trends to estimate your home’s value with a 90% accuracy rate.Not available
Price/Sqft$437/sqft
Est. Mortgage$4,501/mo
Tax Amount ()$4,132/yr
Days On Market1 day
Description
Tucked away from the road and backing onto Cedar Vale Park and a peaceful creek, this bright and spacious property offers pure privacy on a beautifully landscaped lot with mature gardens. The main home features 3 bedrooms and an updated bathroom upstairs, plus a 2-bedroom suite below—ideal for extended family or income potential. Enjoy modern updates including new electrical, plumbing, and a heat pump. The fully fenced yard includes a separate garage/shop, covered BBQ area, dog run, storage, charming studio with power, and a playhouse for the kids. Direct access to park trails, close to all amenities, schools and the lake, completes this gem of a home (id:39198)
Property Details
Interior
Features
Lower level Floor
Storage
14 x 5Patio
16 x 13Bedroom
14 x 12Bedroom
12 x 12Exterior
Parking
Garage spaces -
Garage type -
Total parking spaces 3
Property History
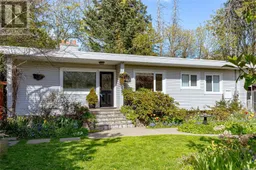 52
52
