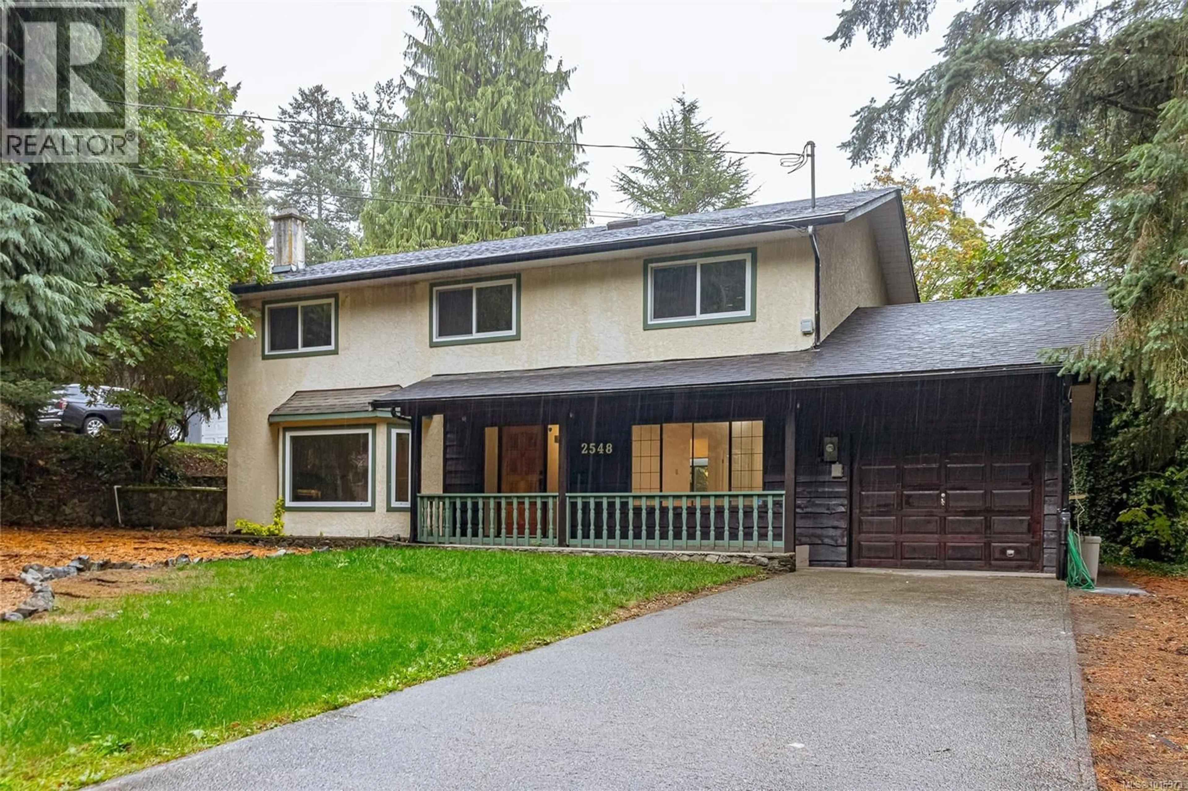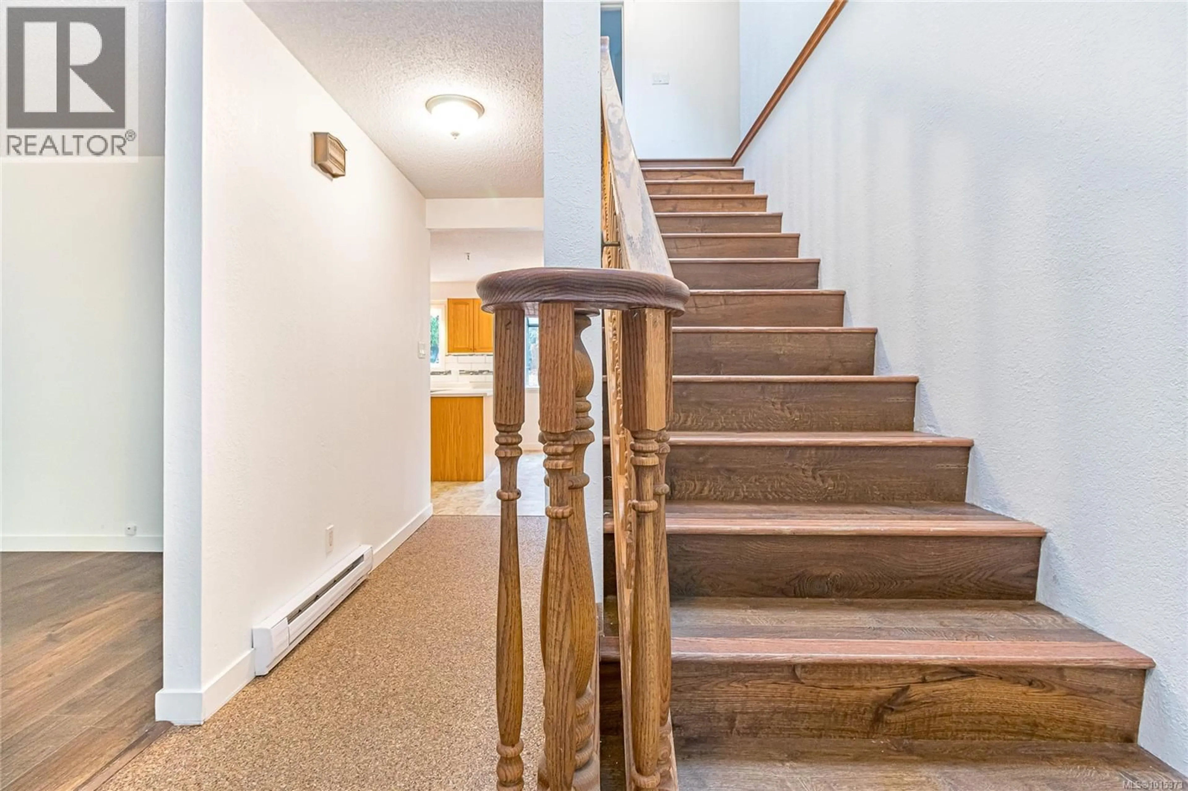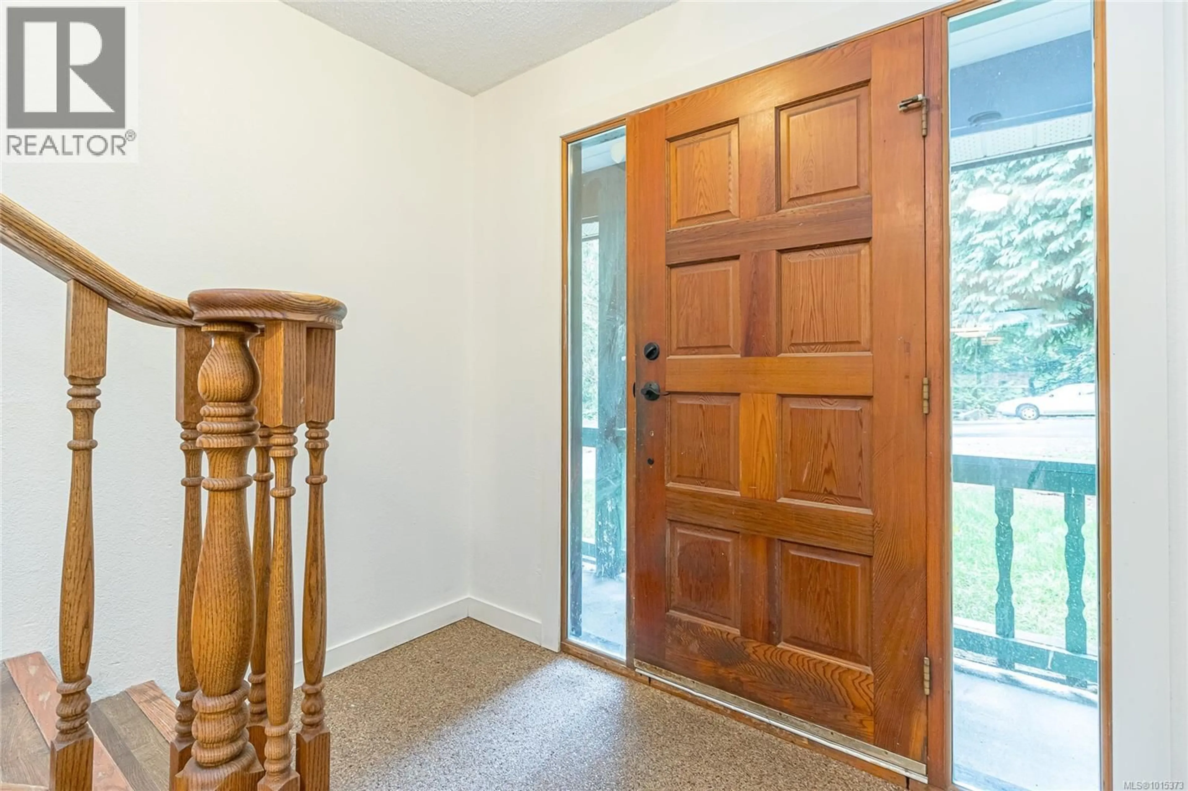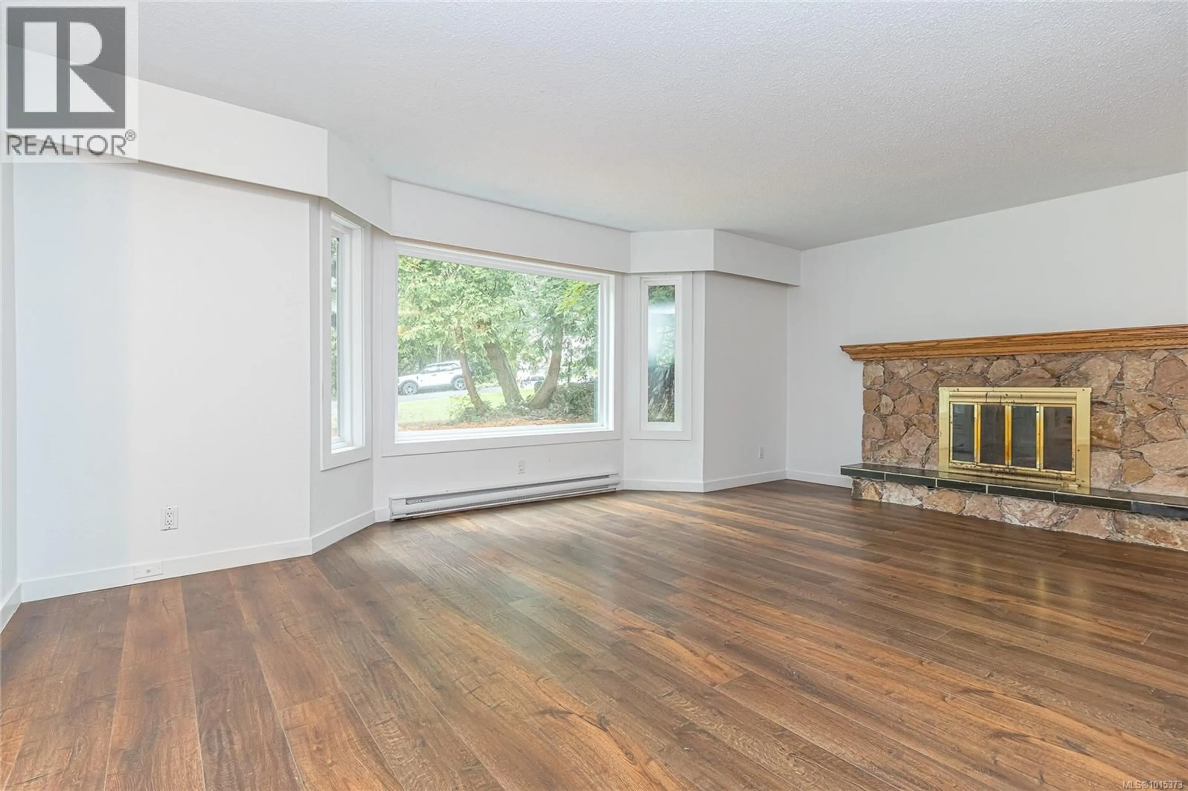2548 JEANINE DRIVE, Langford, British Columbia V9B4X9
Contact us about this property
Highlights
Estimated valueThis is the price Wahi expects this property to sell for.
The calculation is powered by our Instant Home Value Estimate, which uses current market and property price trends to estimate your home’s value with a 90% accuracy rate.Not available
Price/Sqft$334/sqft
Monthly cost
Open Calculator
Description
This generous 1979 family home offers the rare convenience of five bedrooms all on the upper level—perfect for large or growing families. Over the years, many updates have been completed, including most windows upgraded, a fully renovated main bathroom, plus a full ensuite and walk-in closet in the spacious primary suite. The main floor is designed for comfort and functionality. A bright living room with feature fireplace provides a welcoming space, while the formal dining room—with double French doors to the backyard—creates the perfect setting for gatherings. A separate family room offers great separation from the living room, ideal for busy households. The kitchen is both practical and inviting with plenty of cabinets, updated backsplash, and a dedicated breakfast room for casual meals. Step outside to the large, level backyard—an excellent space for kids, pets, gardening, or entertaining. The single garage includes bonus space that could easily be used as a workshop, hobby area, or home gym. Located in a quiet, parklike setting yet just minutes to schools, parks, and everyday conveniences, this home combines space, comfort, and opportunity. Whether you’re looking for room to grow or a place to personalize, this fabulous property is ready to welcome its next family. (id:39198)
Property Details
Interior
Features
Main level Floor
Bedroom
12 x 12Bedroom
13 x 10Hobby room
13 x 11Family room
16 x 12Exterior
Parking
Garage spaces -
Garage type -
Total parking spaces 2
Property History
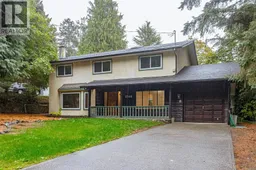 30
30
