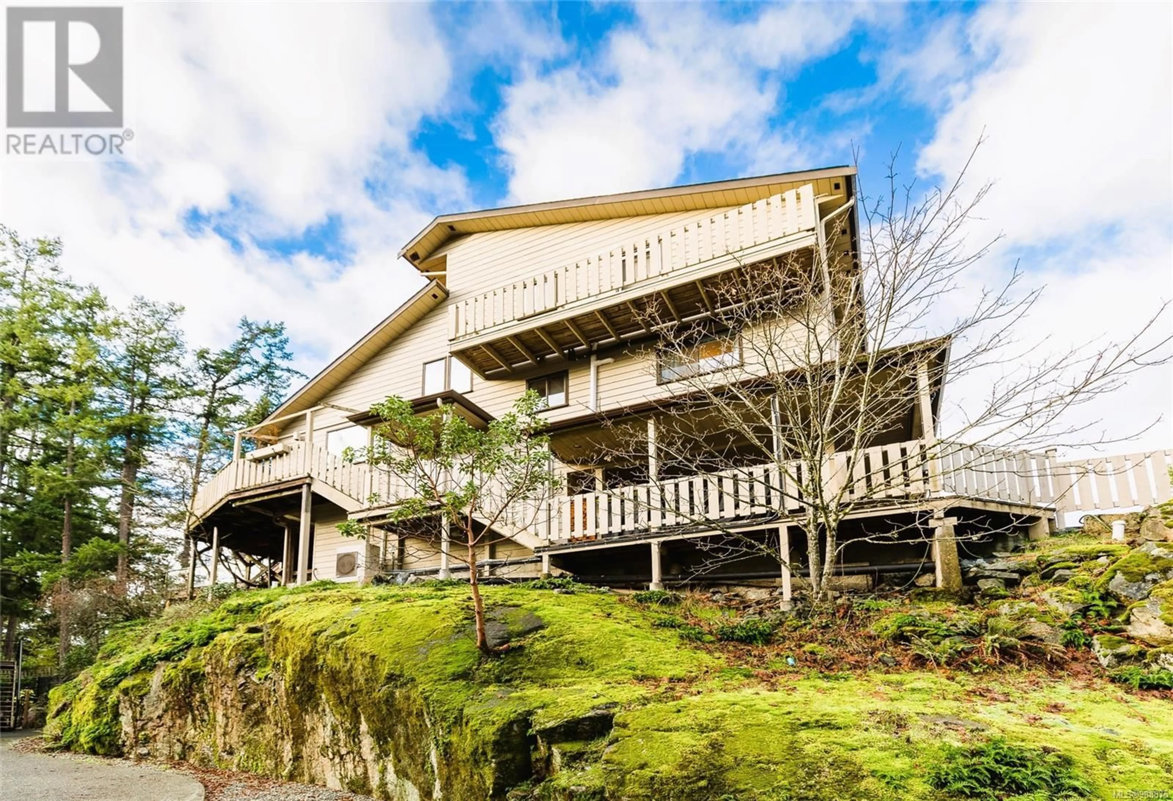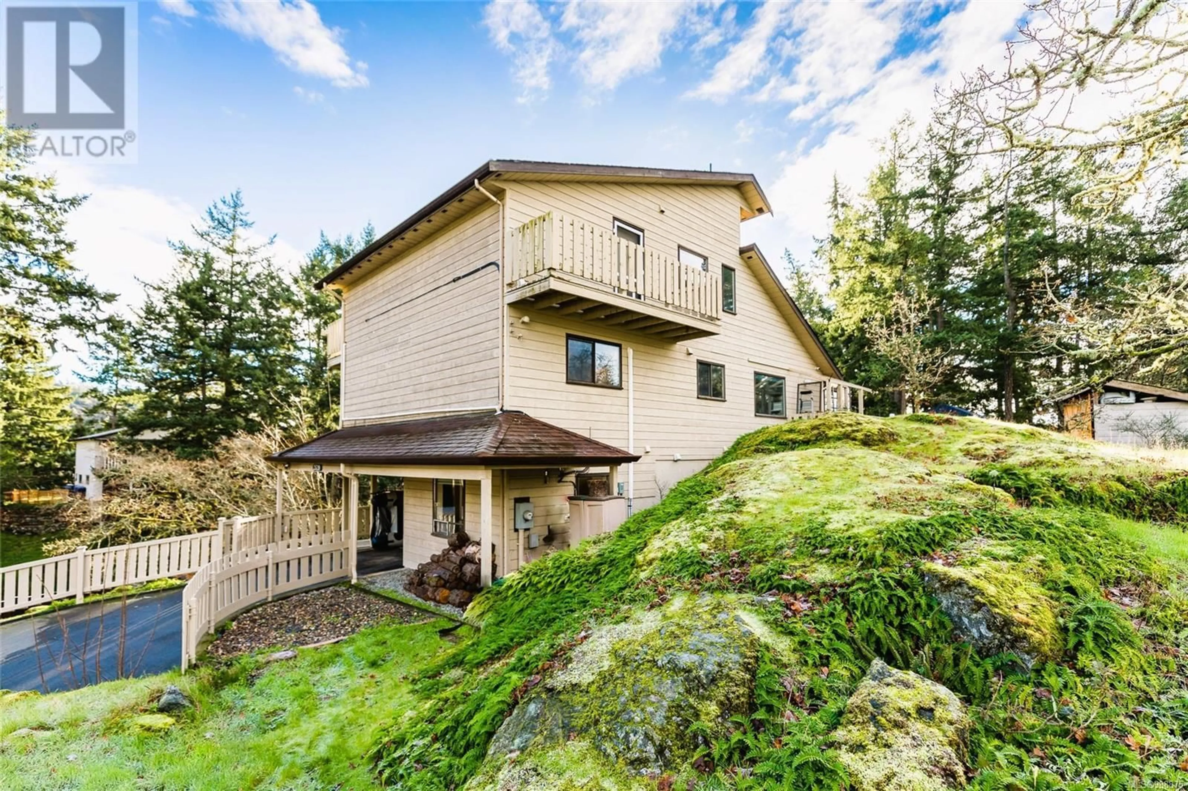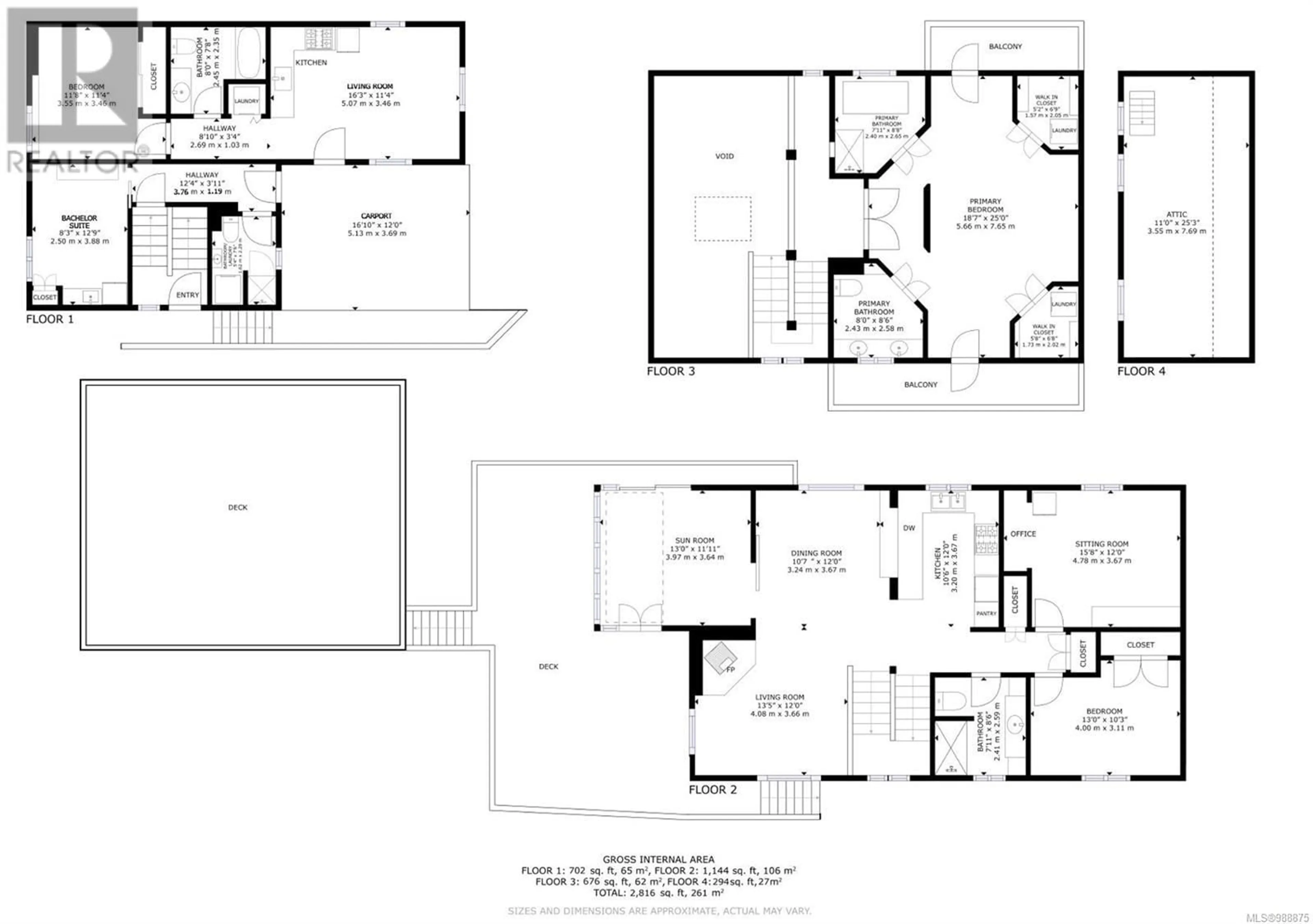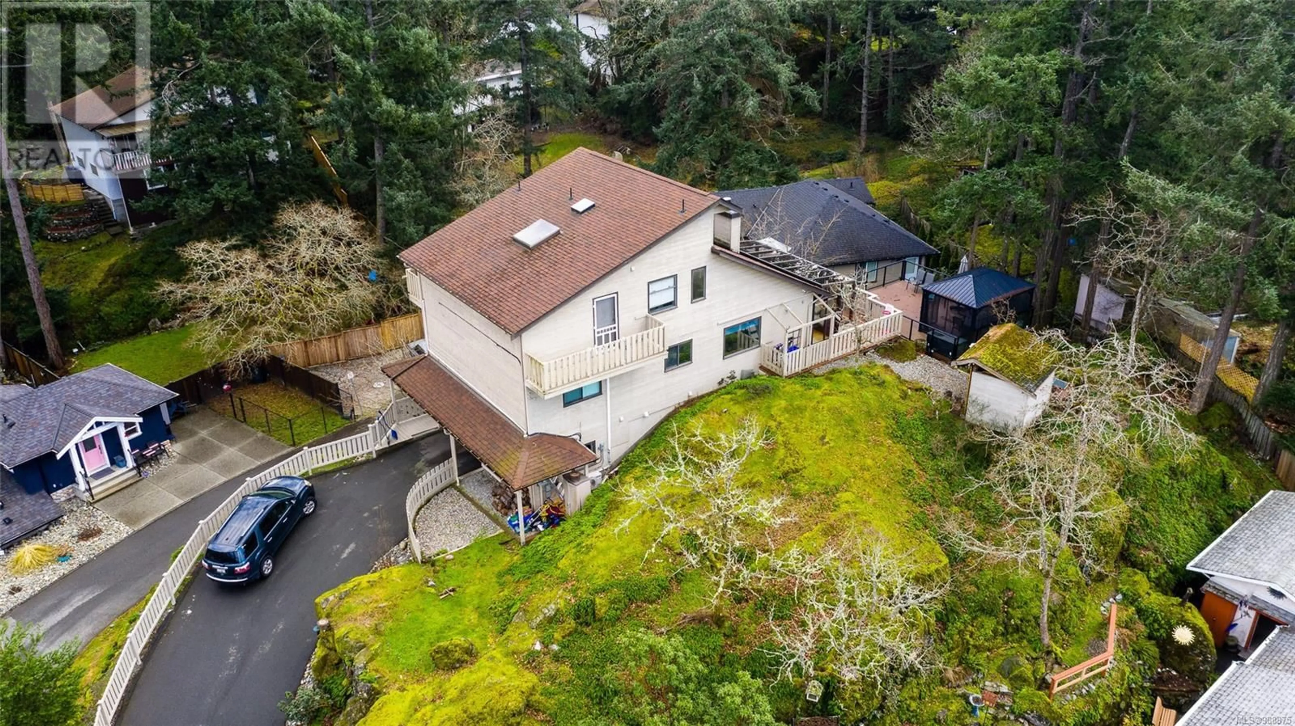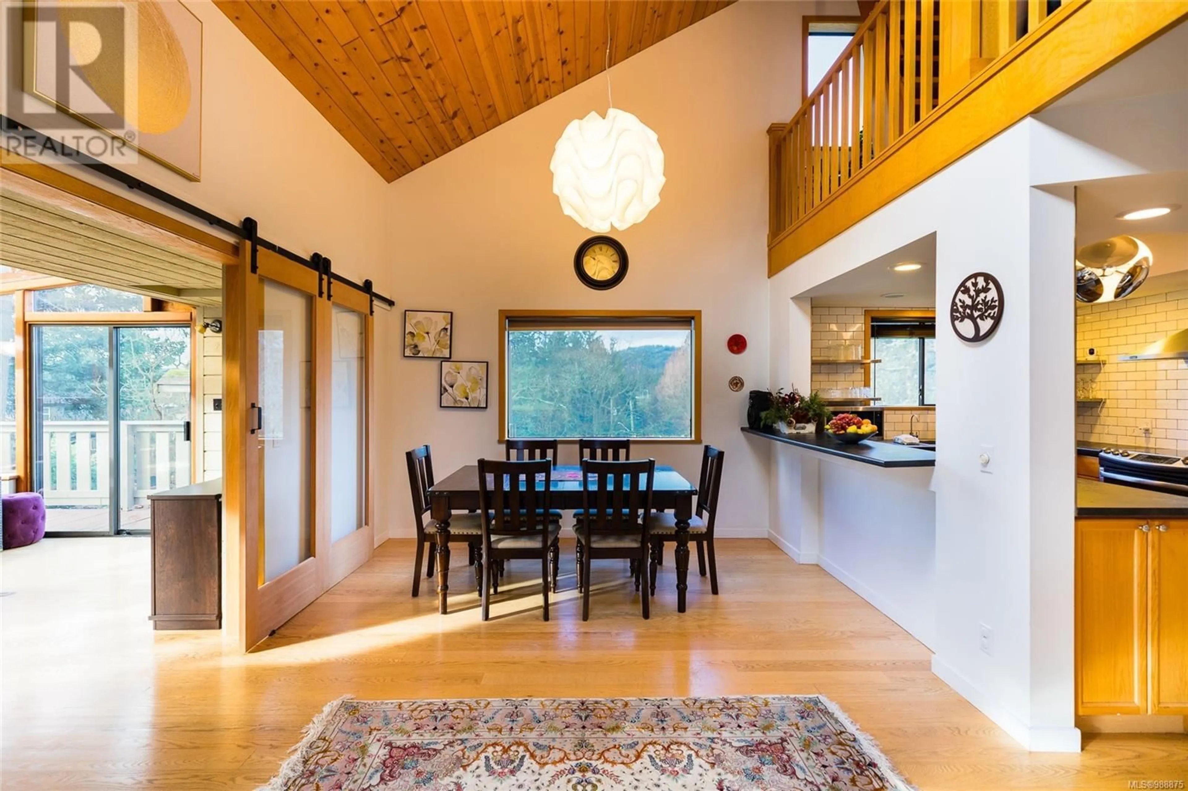2520 Duncan Lane, Langford, British Columbia V9B3P2
Contact us about this property
Highlights
Estimated ValueThis is the price Wahi expects this property to sell for.
The calculation is powered by our Instant Home Value Estimate, which uses current market and property price trends to estimate your home’s value with a 90% accuracy rate.Not available
Price/Sqft$393/sqft
Est. Mortgage$5,239/mo
Maintenance fees$44/mo
Tax Amount ()-
Days On Market16 days
Description
Welcome to 2520 Duncan Lane! This beautiful MOVE-IN-READY home features 17-foot vaulted pine ceiling, hardwood floors, and an open concept design on the main floor where a sunroom and skylights flood the space with natural light. Main floor boasts living room and two bedrooms. Upstairs, the expansive primary bedroom boasts two walk-in closets, soaker tub, and mirroring balconies on each side for stunning sunrise and sunset views. Downstairs boasts two fully self-contained suites with separate laundries and entrances, offering excellent income potential. Bachelor suite can be integrated seamlessly into the main. Thoughtful recent upgrades include:Triple Pane Windows (2025), Two Multizone heat pumps (2023), New composite deck (2023). Situated on a 0.24-acre lot with a spacious driveway and low-maintenance yard. Located in a family-oriented neighborhood on a quiet cul-de-sac, short walk to Mill Hill Park, quick drive to Thetis Lake with beautiful trails nearby, yet near downtown Langford. (id:39198)
Property Details
Interior
Features
Additional Accommodation Floor
Bathroom
8 ft x 5 ftBedroom
11 ft x 9 ftBathroom
8 ft x 8 ftKitchen
8 ft x 8 ftExterior
Parking
Garage spaces 2
Garage type -
Other parking spaces 0
Total parking spaces 2
Condo Details
Inclusions
Property History
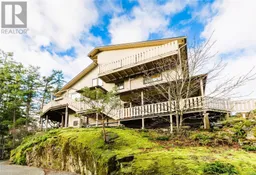 45
45
