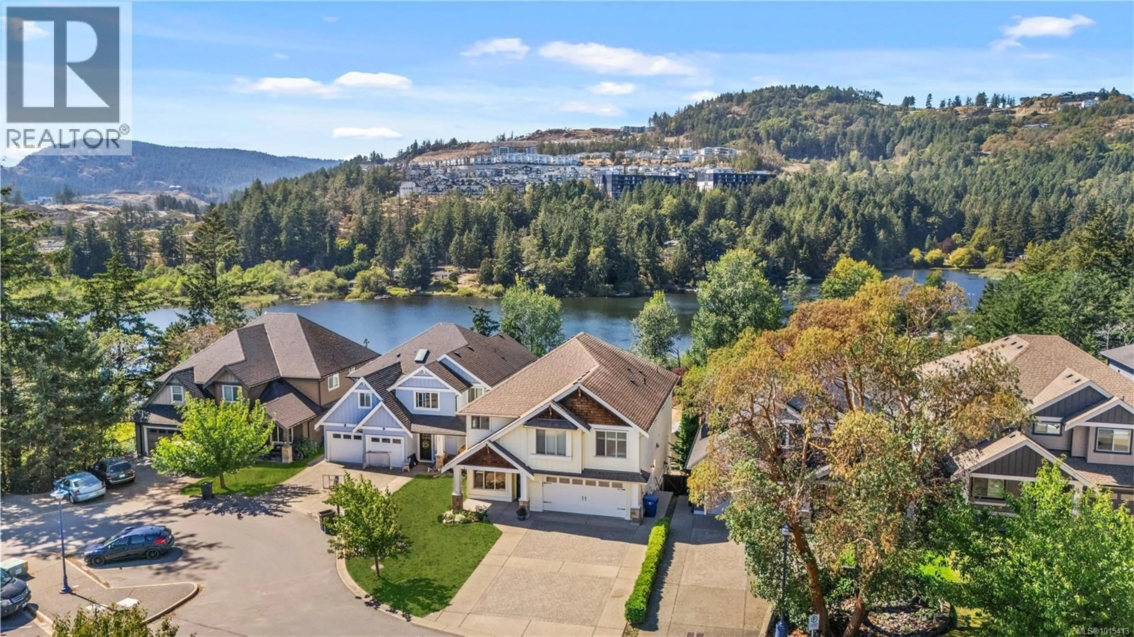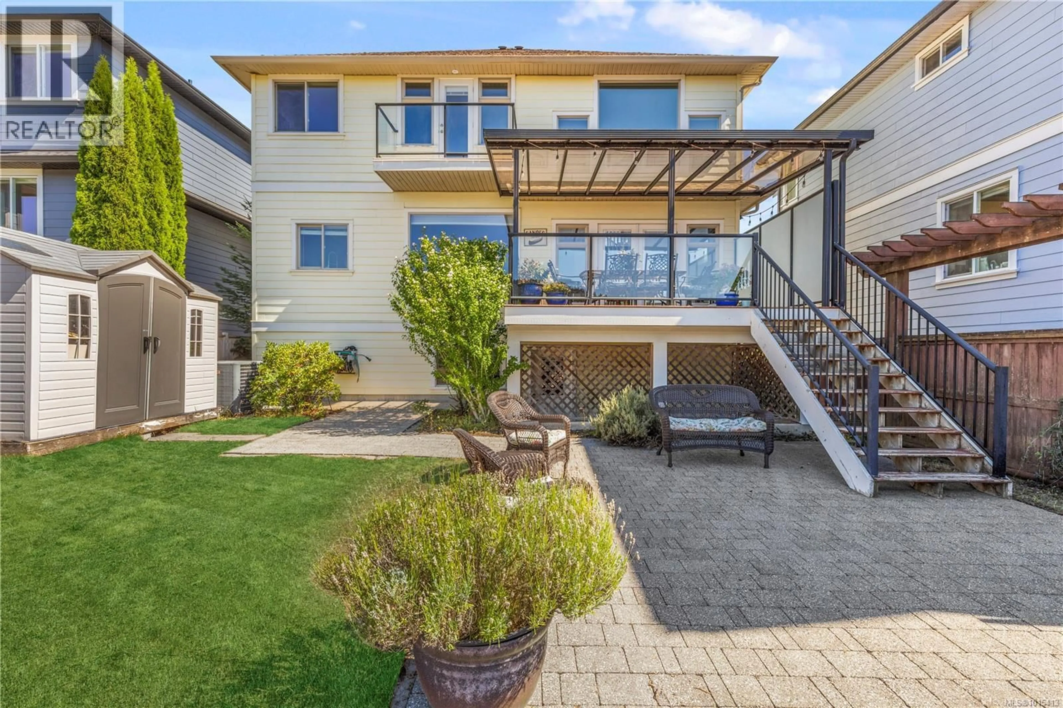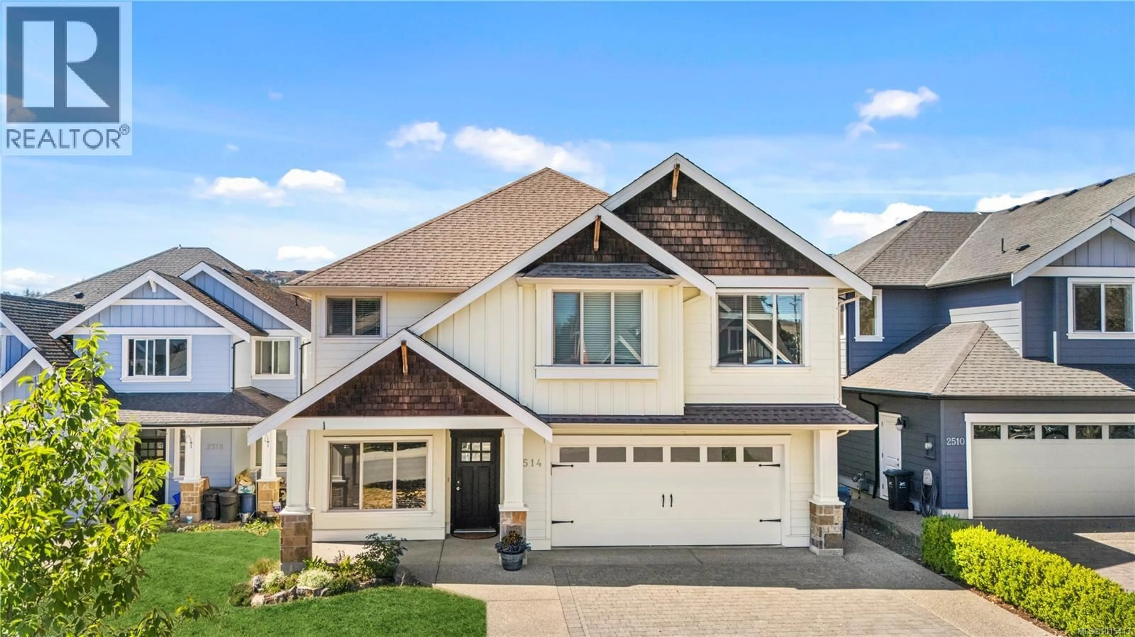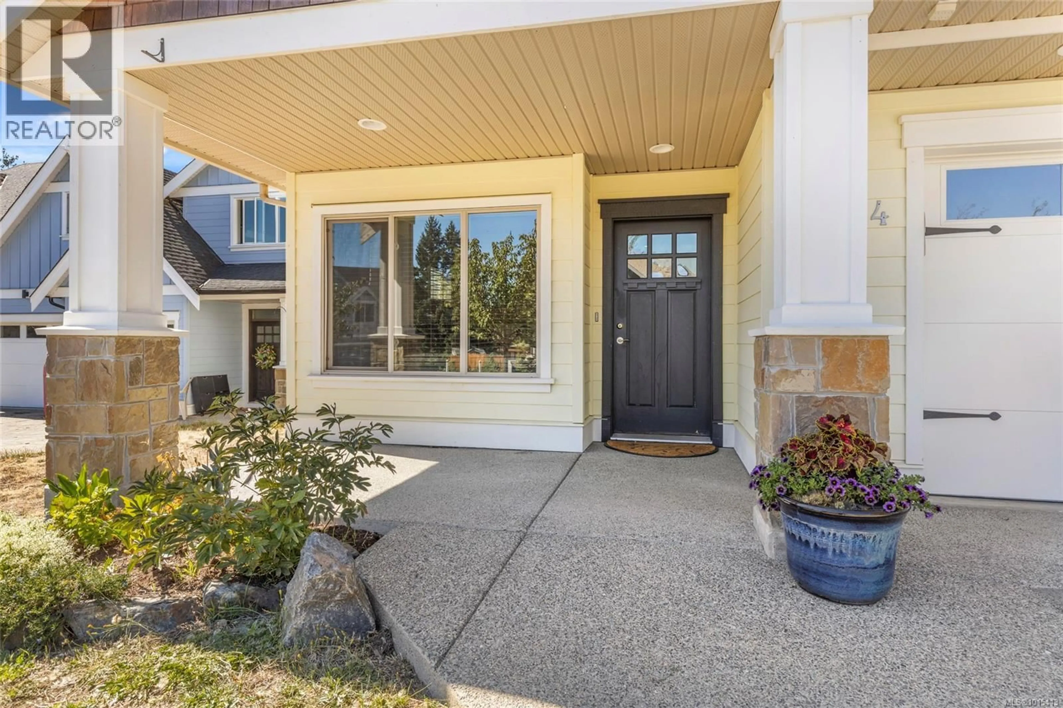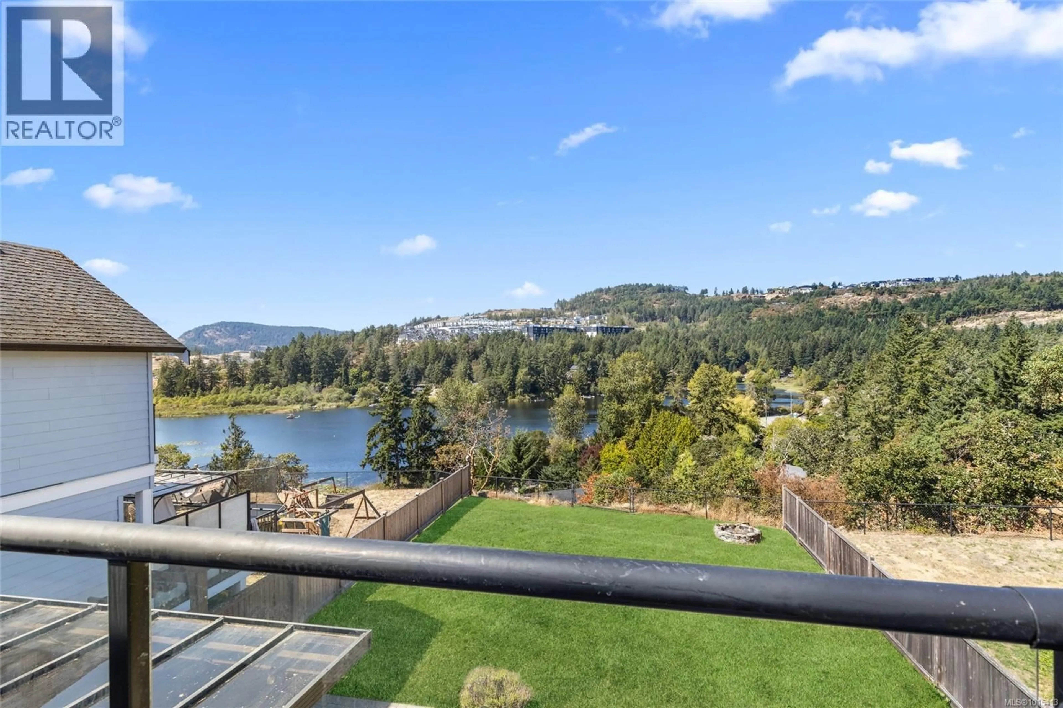2514 PROSPECTOR WAY, Langford, British Columbia V9B0M3
Contact us about this property
Highlights
Estimated valueThis is the price Wahi expects this property to sell for.
The calculation is powered by our Instant Home Value Estimate, which uses current market and property price trends to estimate your home’s value with a 90% accuracy rate.Not available
Price/Sqft$424/sqft
Monthly cost
Open Calculator
Description
A real prospect here on Prospector way! One of the best neighborhoods in all of Langford! Set on a quiet cul-de-sac, this impressive 3,390 sq ft home sits on a generous 9,537 sq ft lot, and enjoys full west-facing exposure. Soak in the sunshine until the last light of day. Designed with families in mind, this home features 6 Bedrooms, 5 bathrooms, and a fully self-contained legal suite, ideal as a mortgage helper or extra space for extended family. Enjoy thoughtful upgrades throughout: hardwood floors, granite countertops, wood cabinetry, gas fireplace, 4-zone built-in sound, heat pump, and appliances included for both the main home and suite. Outdoor living is effortless with a spacious deck, patio, and plenty of yard space. Fabulous space for entertaining, fenced in back yard for kids and pets. Located just minutes to schools, shopping, and recreation. Move-in ready. Don’t miss your chance to call Florence Views home! The stunning views from this property will grasp your attention! (id:39198)
Property Details
Interior
Features
Lower level Floor
Bedroom
12 x 13Bathroom
Bathroom
Bonus Room
9 x 11Exterior
Parking
Garage spaces -
Garage type -
Total parking spaces 6
Property History
 50
50
