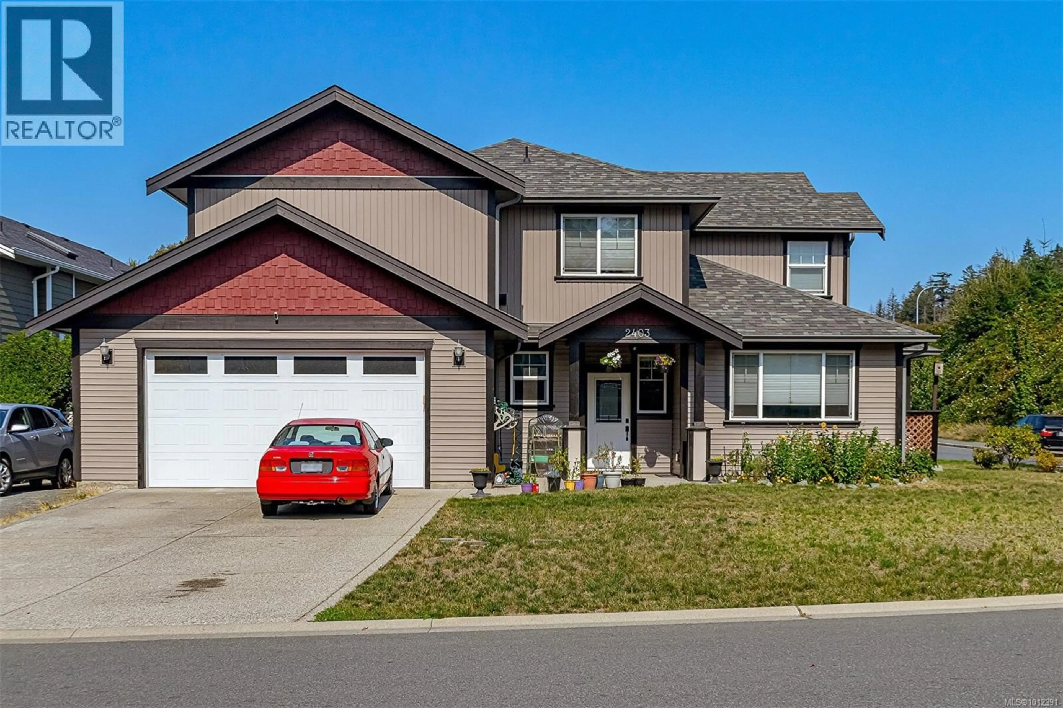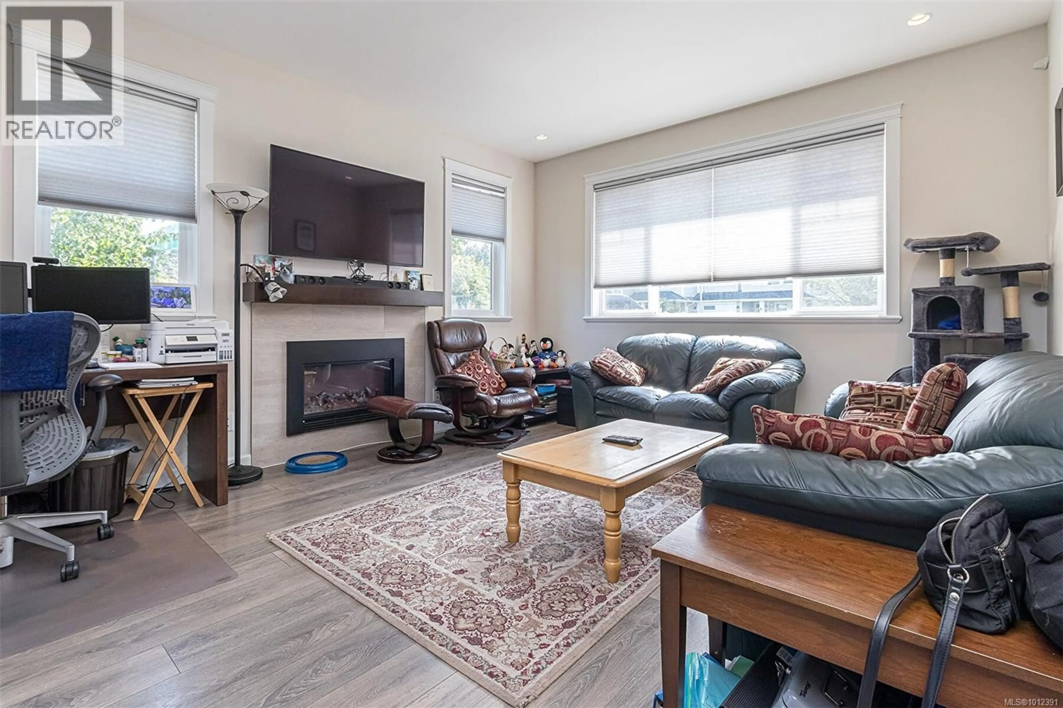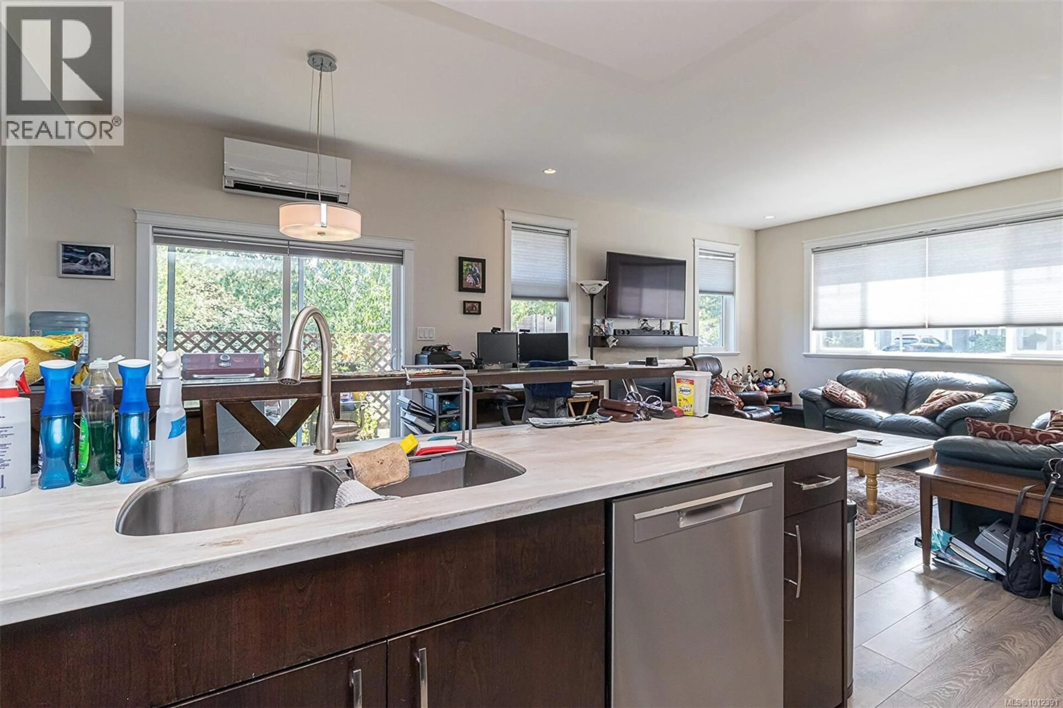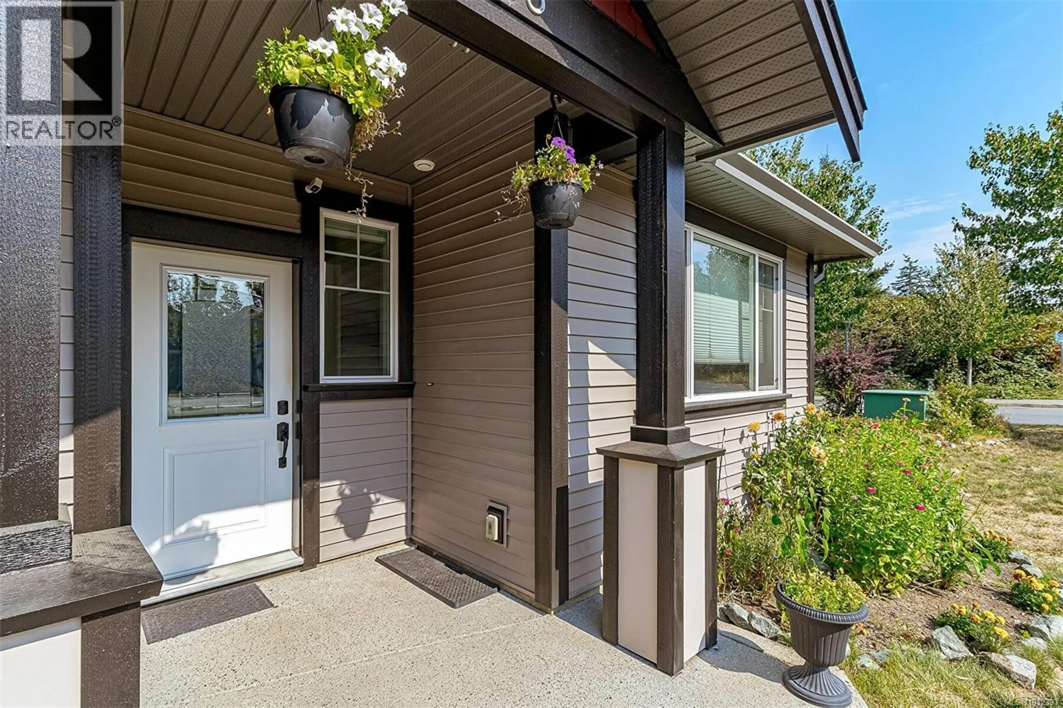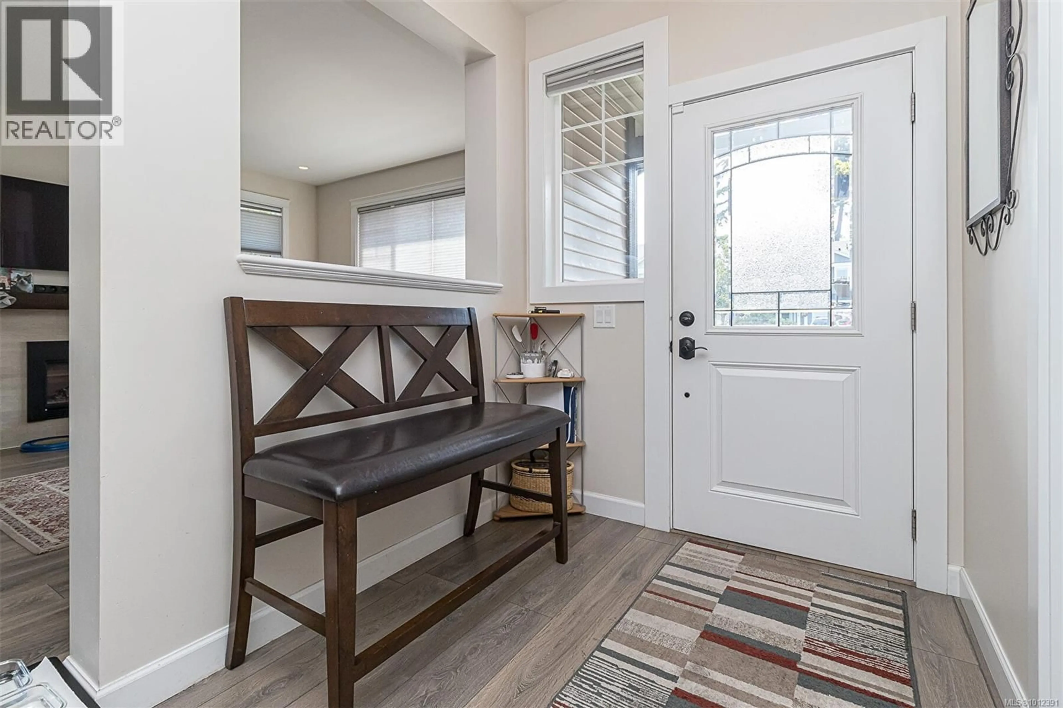2403 BELLAMY ROAD, Langford, British Columbia V9B0R8
Contact us about this property
Highlights
Estimated valueThis is the price Wahi expects this property to sell for.
The calculation is powered by our Instant Home Value Estimate, which uses current market and property price trends to estimate your home’s value with a 90% accuracy rate.Not available
Price/Sqft$335/sqft
Monthly cost
Open Calculator
Description
CONVENIENTLY LOCATED DUPLEX in the popular THETIS HEIGHTS area. PRIMARY HOME is 3 bedrooms and 3 baths with oversized 2 car garage. Open plan living and dining with electric fireplace. The kitchen dining area has CUSTOM WINE RACK, stainless steel appliances. The primary bedroom has own in-suite bath with heated tile and walk in closet. EXTERIOR has abundance of parking, plus lower patio and private upper balcony off of primary bedroom, 2ND SUITE has 2 bedrooms with 3 baths, Open living and dining area with fireplace, kitchen with bar and stainless steel appliances, bedroom with in-suite bath and walk-in closet, Beautiful private outside patio. Both homes have the feature to stay warm in the winter and cool in the summer with the energy efficient ductless heat pump. Enjoy a walk to nearby Thetis Lake Park or ride your bicycle on convenient bike path. This is a very unique property with the possibility of being your family home with mortgage helper or an investment property. (id:39198)
Property Details
Interior
Features
Second level Floor
Bathroom
Ensuite
Laundry room
7' x 4'Bedroom
11' x 11'Exterior
Parking
Garage spaces -
Garage type -
Total parking spaces 6
Condo Details
Inclusions
Property History
 39
39
