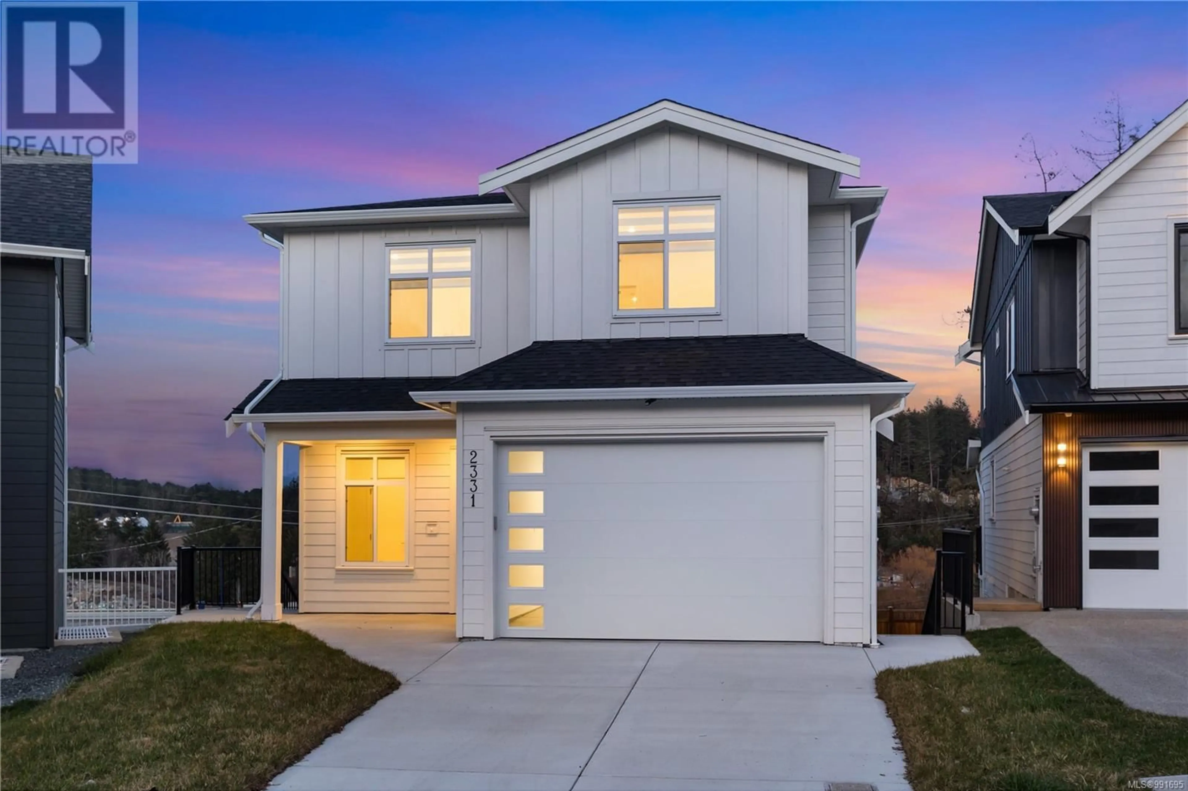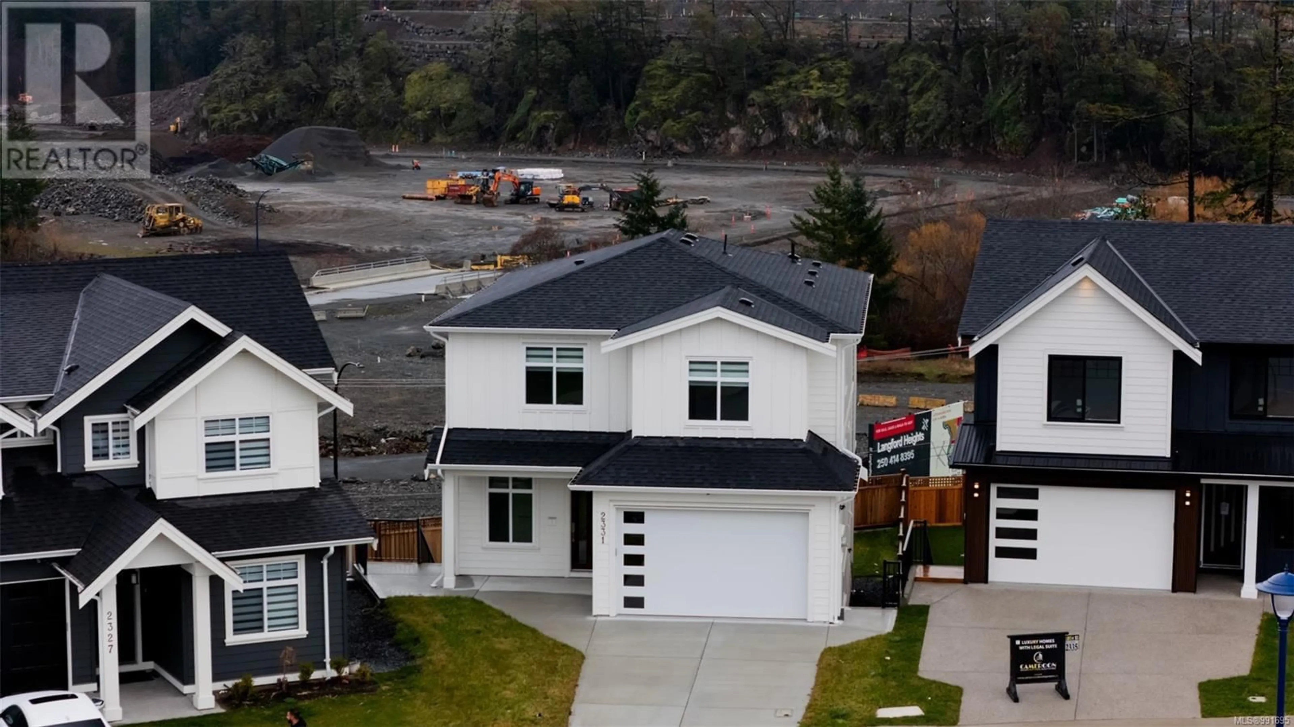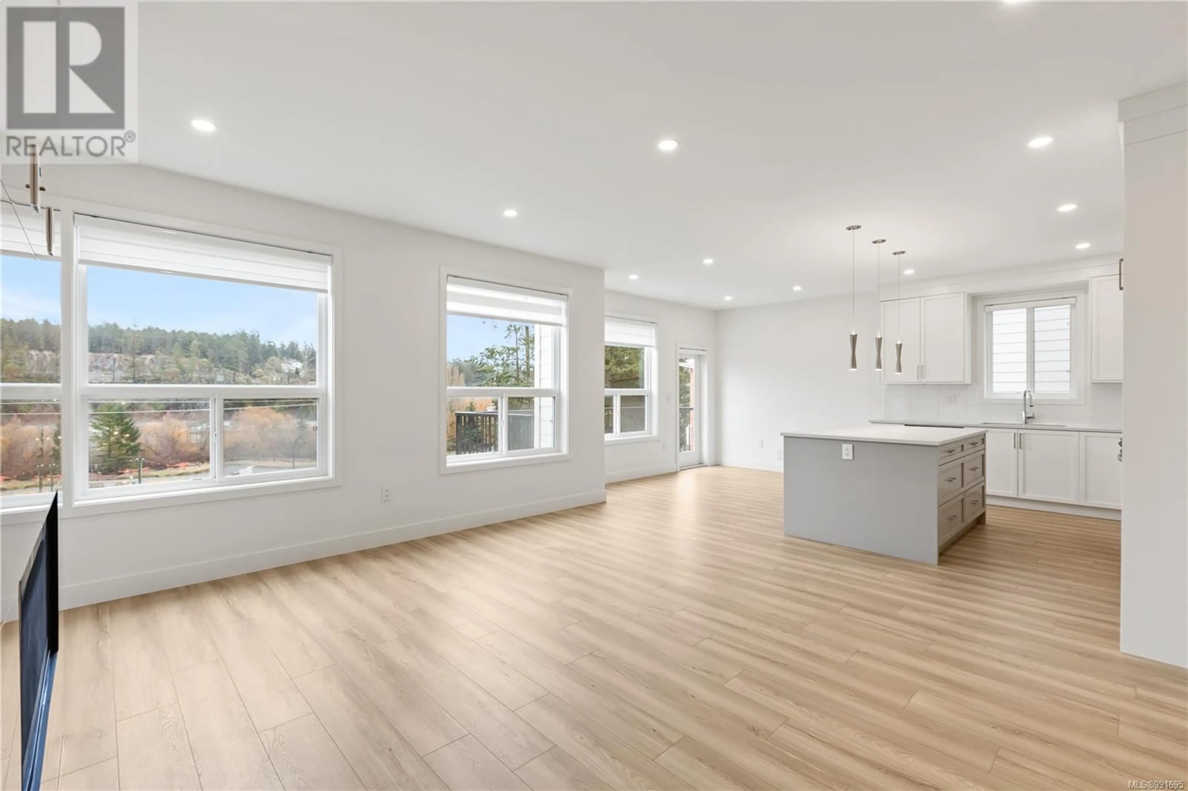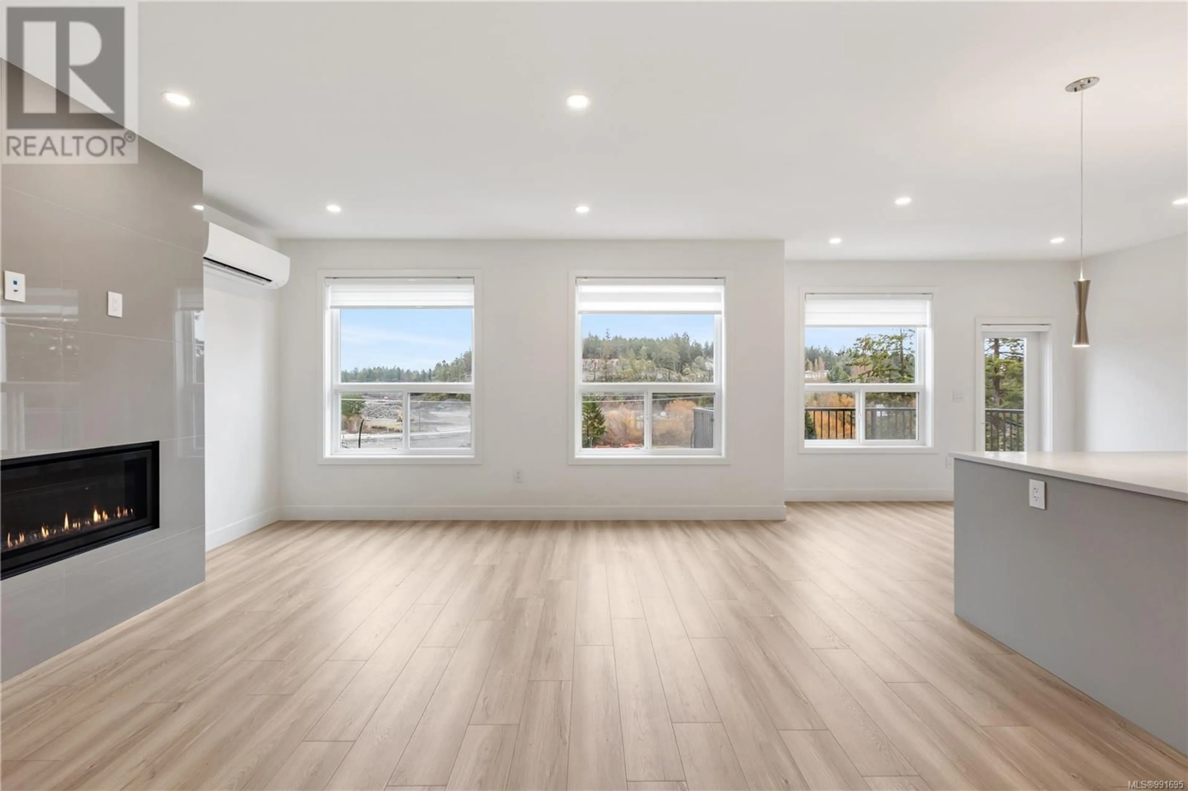2331 SWALLOW PLACE, Langford, British Columbia V9B6Y6
Contact us about this property
Highlights
Estimated ValueThis is the price Wahi expects this property to sell for.
The calculation is powered by our Instant Home Value Estimate, which uses current market and property price trends to estimate your home’s value with a 90% accuracy rate.Not available
Price/Sqft$376/sqft
Est. Mortgage$5,579/mo
Tax Amount ()$1,805/yr
Days On Market60 days
Description
This modern 3027 sq. ft. home offers 5 bedrooms plus a den and 5 bathrooms, designed for both comfort and versatility. The open-concept main floor features a natural gas fireplace, a stylish kitchen with granite countertops,bar seating at the island, and a dining area that extends to a rear-facing deck with a gas BBQ hookup.A den and powder room complete the main level.Thoughtful upgrades include an energy-efficient heat pump, on-demand gas hot water, a separate hydro meter for the suite, and EV charger rough-in. The spacious primary suite showcases a spa-inspired 5-piece ensuite with a soaker tub, walk-in shower, and walk-in closet. Upstairs, three additional bedrooms share a 4-piece bath.The lower level includes a recreation room and a 4-piece bath. Bonus:A private 1-bedroom suite with its own laundry offers excellent rental income potential. Conveniently located near Millstream Shopping Centre, Costco, Home Depot, and a variety of restaurants. (id:39198)
Property Details
Interior
Features
Second level Floor
Bedroom
11'10 x 10Bedroom
Bathroom
Primary Bedroom
12'4 x 16'9Exterior
Parking
Garage spaces -
Garage type -
Total parking spaces 2
Property History
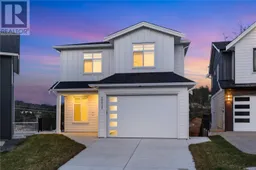 38
38
