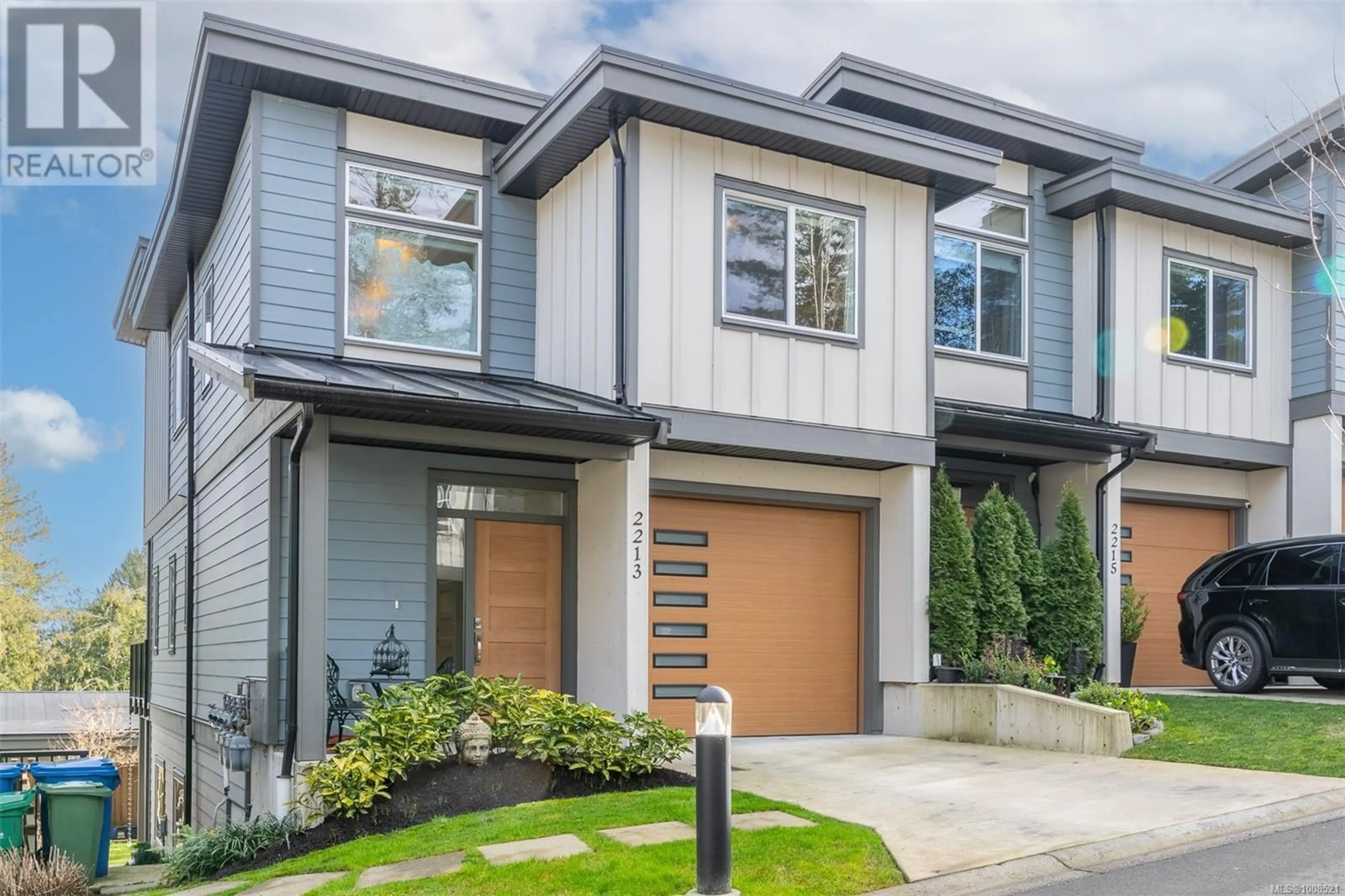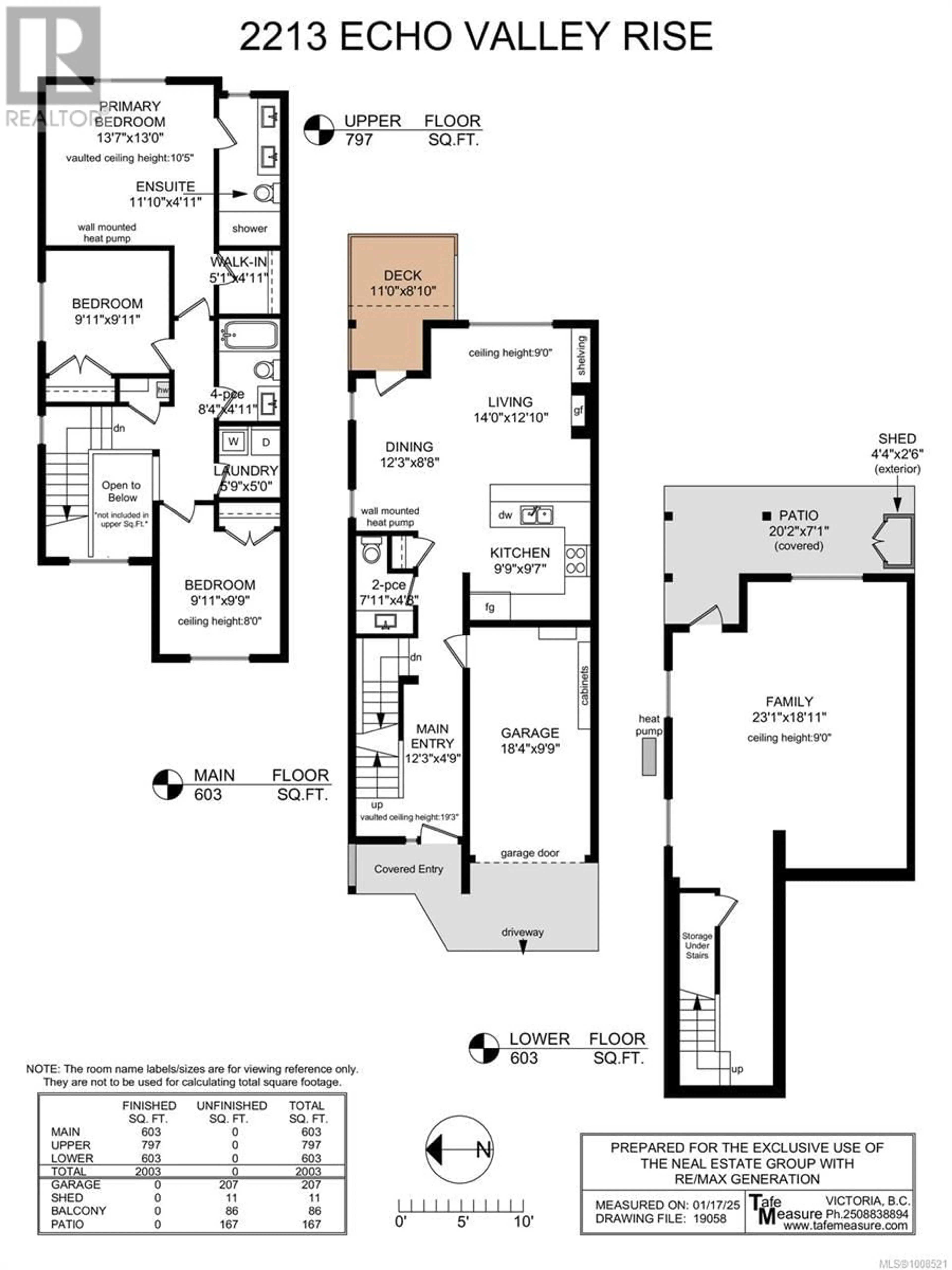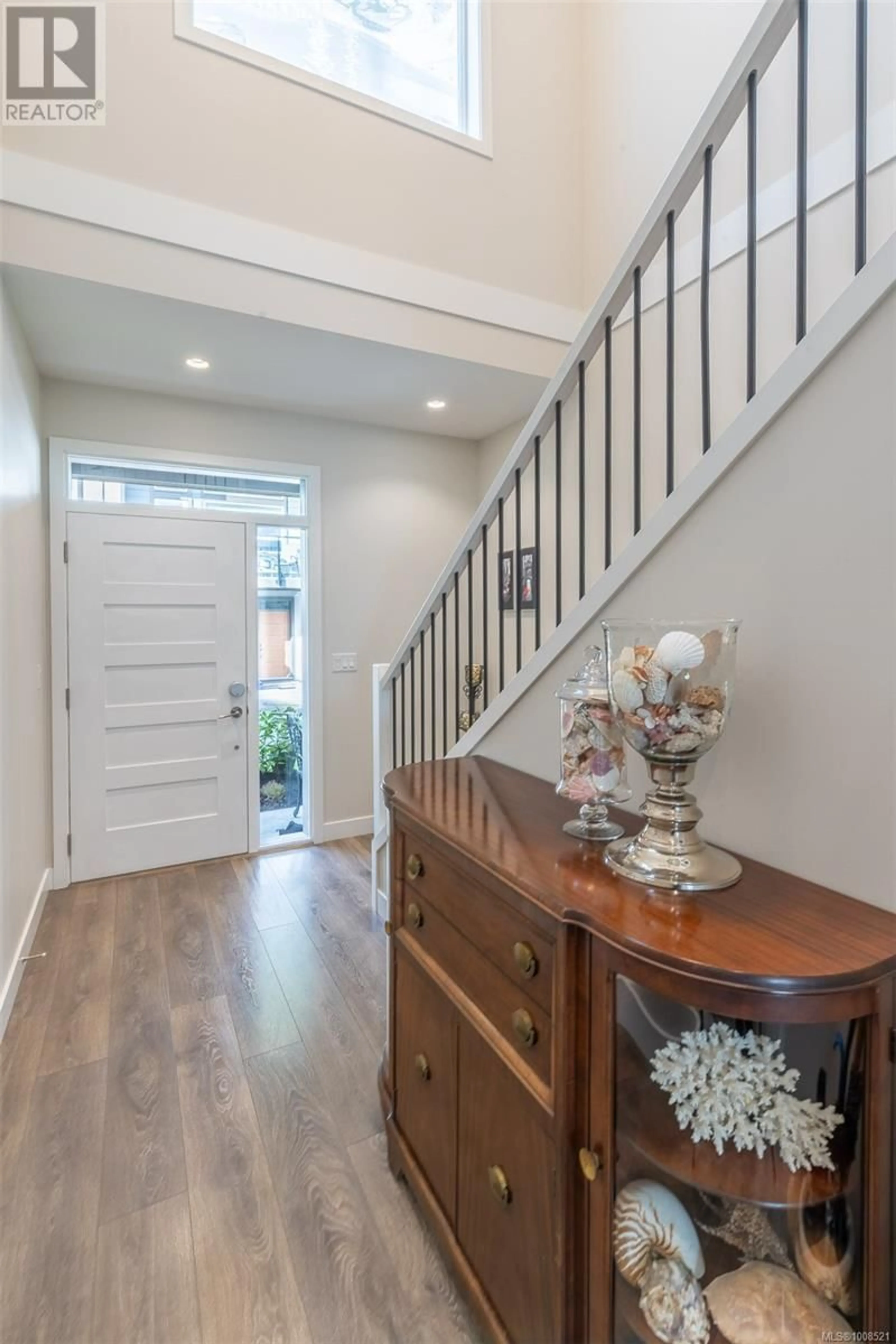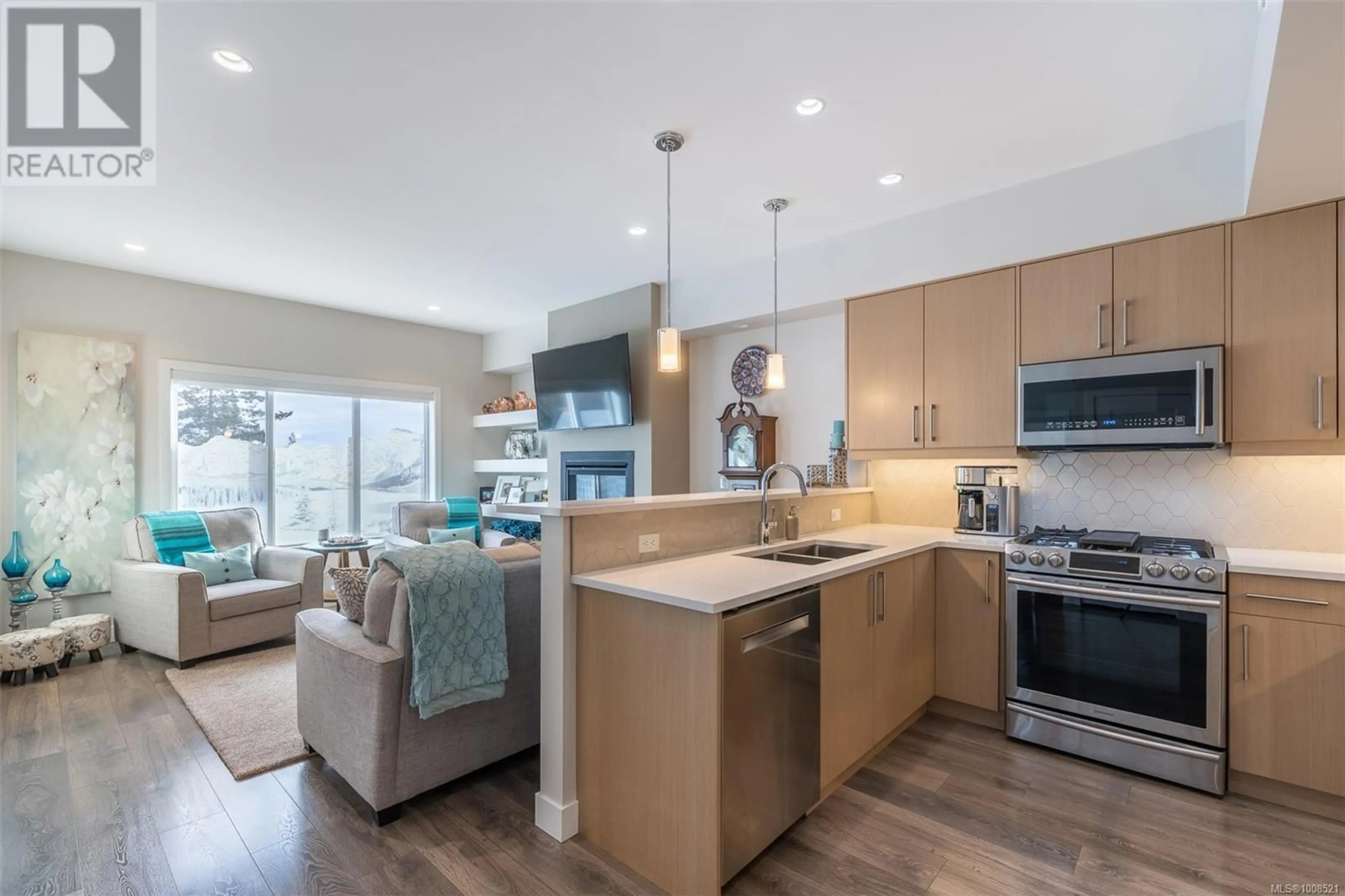2213 ECHO VALLEY RISE, Langford, British Columbia V9B0G4
Contact us about this property
Highlights
Estimated valueThis is the price Wahi expects this property to sell for.
The calculation is powered by our Instant Home Value Estimate, which uses current market and property price trends to estimate your home’s value with a 90% accuracy rate.Not available
Price/Sqft$343/sqft
Monthly cost
Open Calculator
Description
Welcome to 2213 Echo Valley Rise in beautiful Bear Mountain. Immaculate 3 bed 3 bath home offering breathtaking views over the Westshore and mountains beyond. The main level is the hub of the house with an inviting open-concept kitchen with premium appliances, quartz countertops and large eating bar. The living and dining area is bright with loads of natural light and offers built-in shelving surrounding the cozy gas fireplace. Laundry is conveniently located upstairs with the bedrooms, the primary showcasing a spa-like bathroom with dual sinks, a walk-in shower, and a closet with custom cabinetry added. The walkout basement is perfect for a variety of uses including a theatre, bar, games or crafts room, or even space for an inlaw or older child. This home is turnkey and the owners have added many custom shelves and touches to ensure maximum use of storage, total privacy, and ease of living. LED lighting, dedicated laundry room, ductless heat pump and air conditioning. Built in Vac, hot water on demand, fully automated irrigation, built to green/Gold certified, garage wired for EV plugin. Amazing location with playground at the entrance of the complex, close to shopping, schools, Costco and bus routes. Call today for your private viewing of this stunning home. (id:39198)
Property Details
Interior
Features
Second level Floor
Ensuite
12 x 5Primary Bedroom
14 x 13Bedroom
10 x 10Bathroom
8 x 5Exterior
Parking
Garage spaces -
Garage type -
Total parking spaces 2
Condo Details
Inclusions
Property History
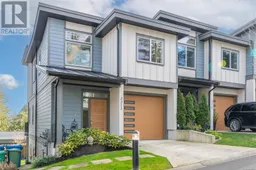 52
52
