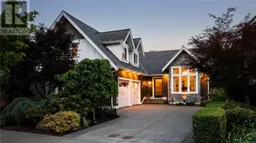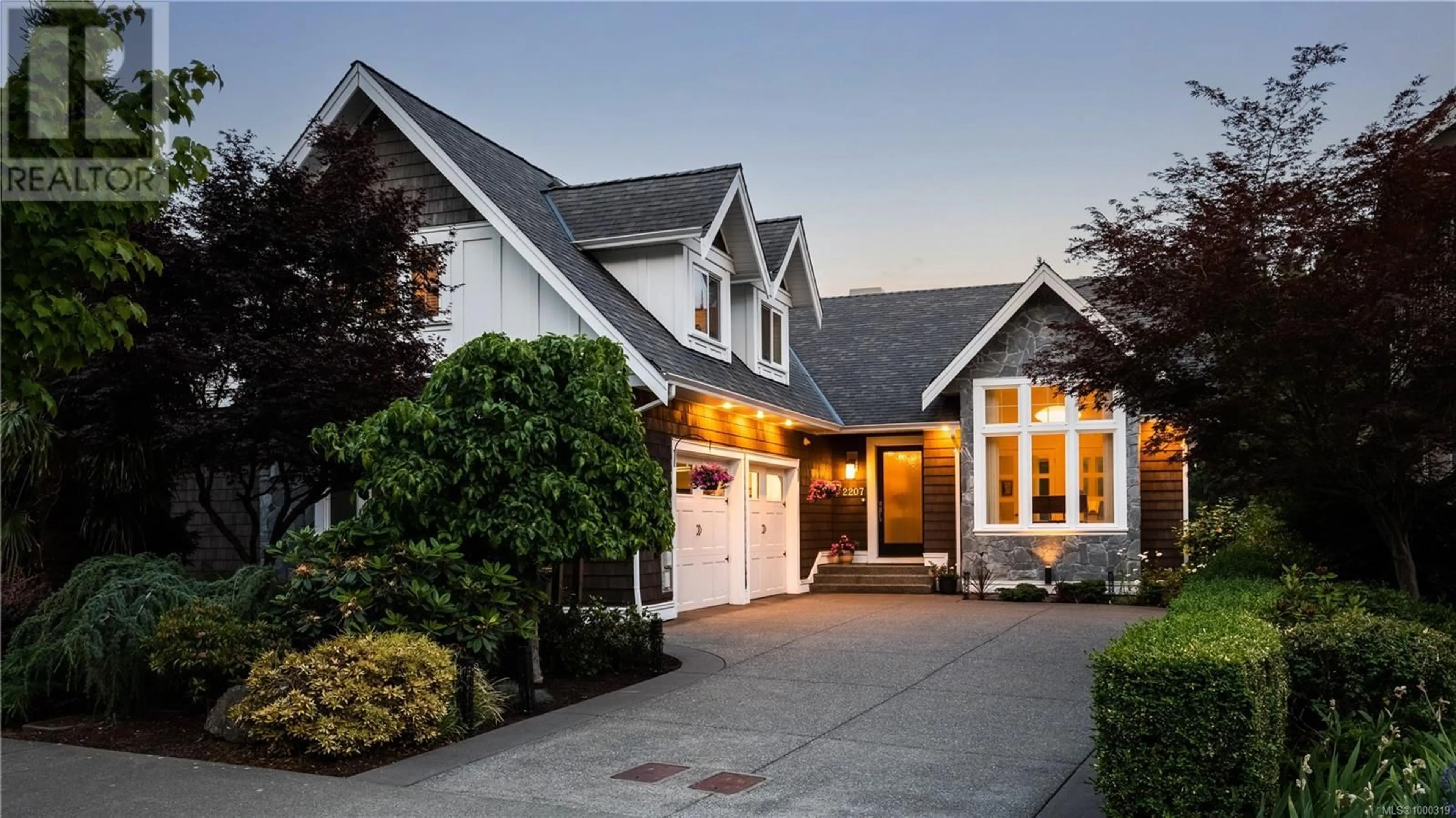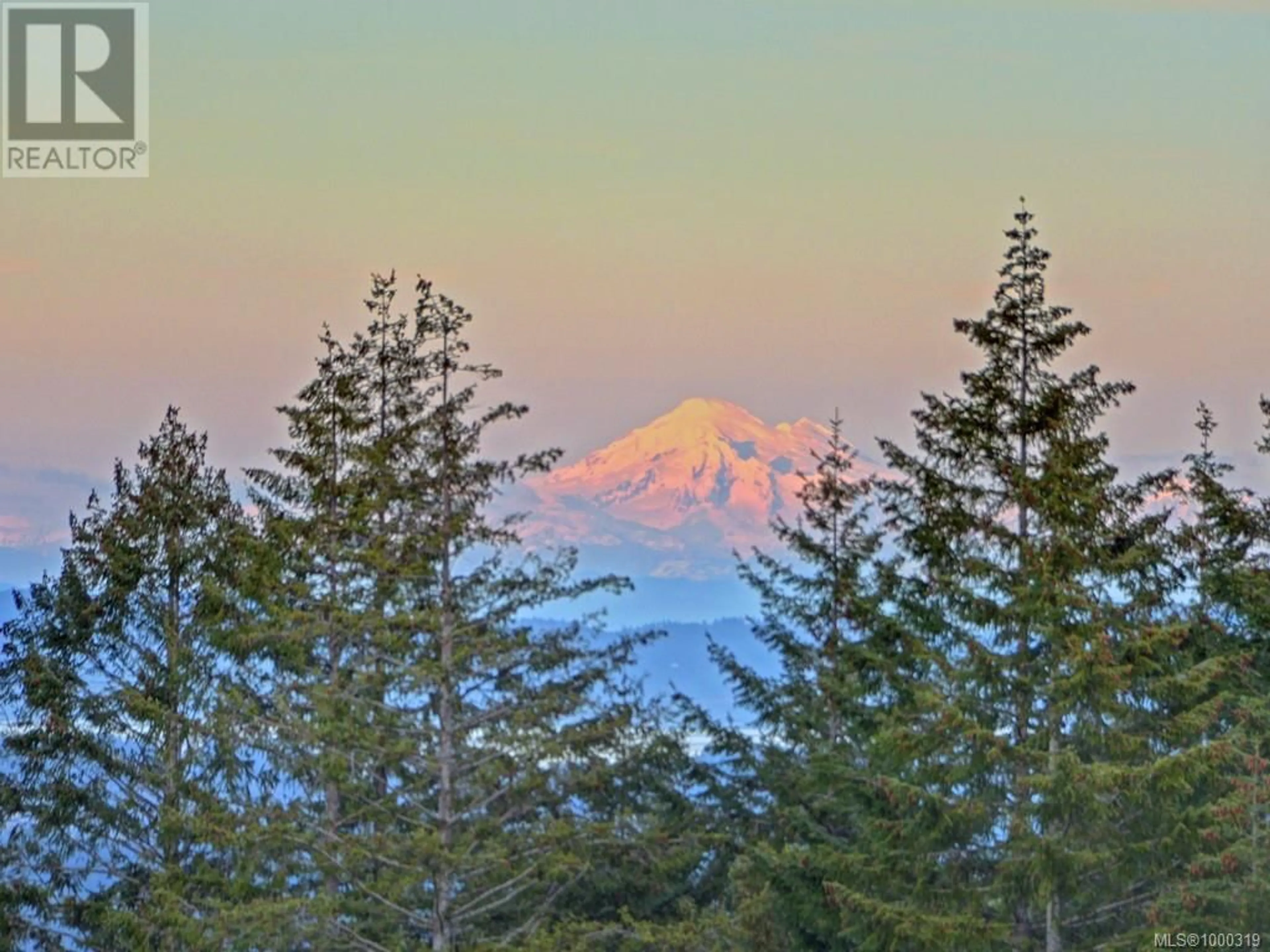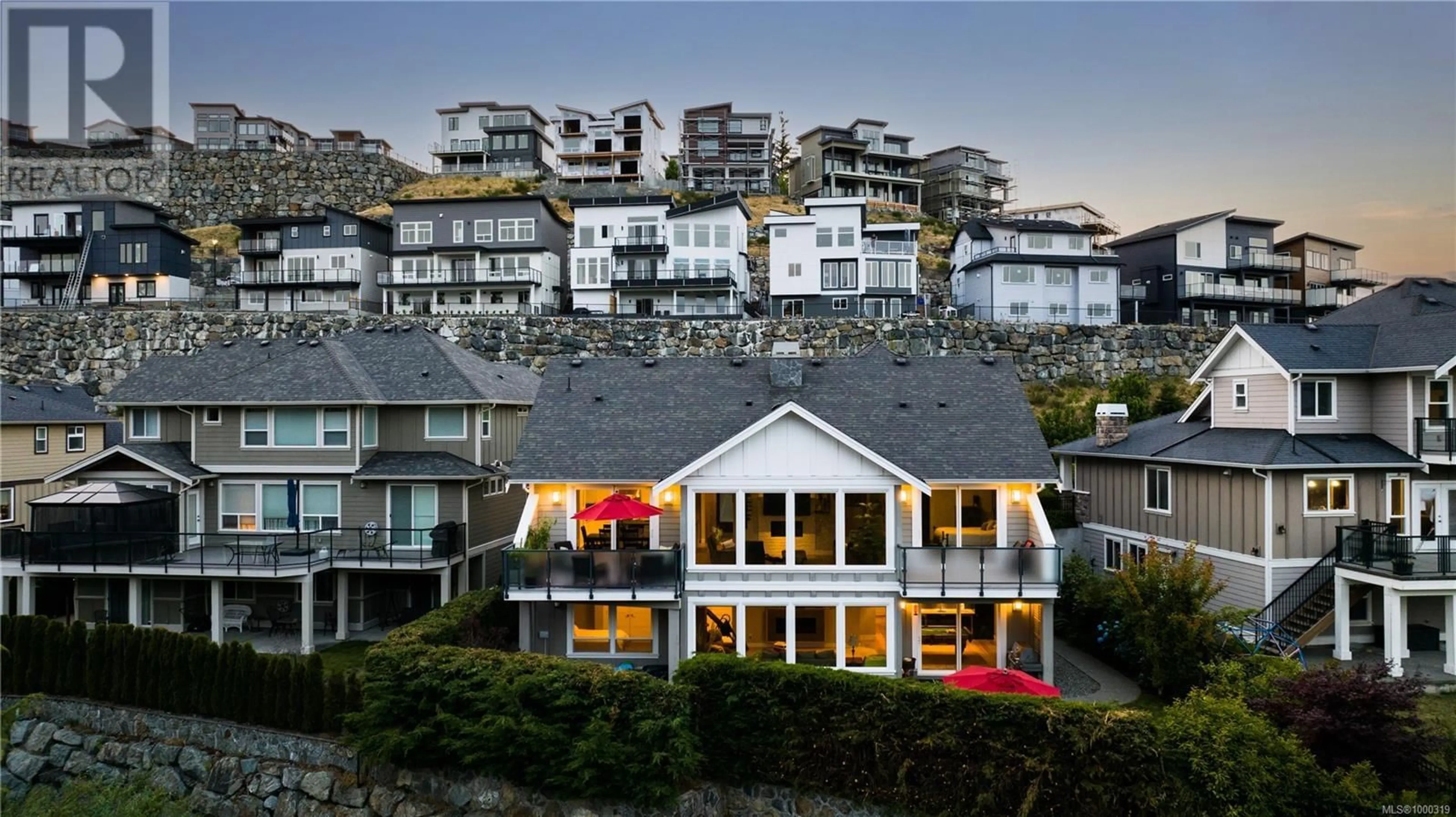2207 SPIRIT RIDGE DRIVE, Langford, British Columbia V9B0B5
Contact us about this property
Highlights
Estimated ValueThis is the price Wahi expects this property to sell for.
The calculation is powered by our Instant Home Value Estimate, which uses current market and property price trends to estimate your home’s value with a 90% accuracy rate.Not available
Price/Sqft$432/sqft
Est. Mortgage$8,108/mo
Tax Amount ()$7,098/yr
Days On Market9 days
Description
Looking for a beautiful, immaculately kept home with views and separate suite? Welcome to 2207 Spirit Ridge Drive in Bear Mountain! This gorgeous home has incredible views. On the main level, which has an amazing layout, there is a large office, open concept chef kitchen and spacious dining and living area with walkout to deck. Next, there is the primary bedroom with spa-like bathroom including a deep soaker tub and walk in closet. Downstairs, enjoy a media room, family room, and bar station with access to the backyard. Quality craftsmanship is evident throughout, from the high ceilings to the custom tilework. Plus, there's a separate 1-bed legal suite above the garage with its own entrance and vaulted ceilings. Experience luxury living at its finest. (id:39198)
Property Details
Interior
Features
Other Floor
Bathroom
Bedroom
Kitchen
9'7 x 12'7Living room
10'1 x 19'6Exterior
Parking
Garage spaces -
Garage type -
Total parking spaces 5
Property History
 61
61




