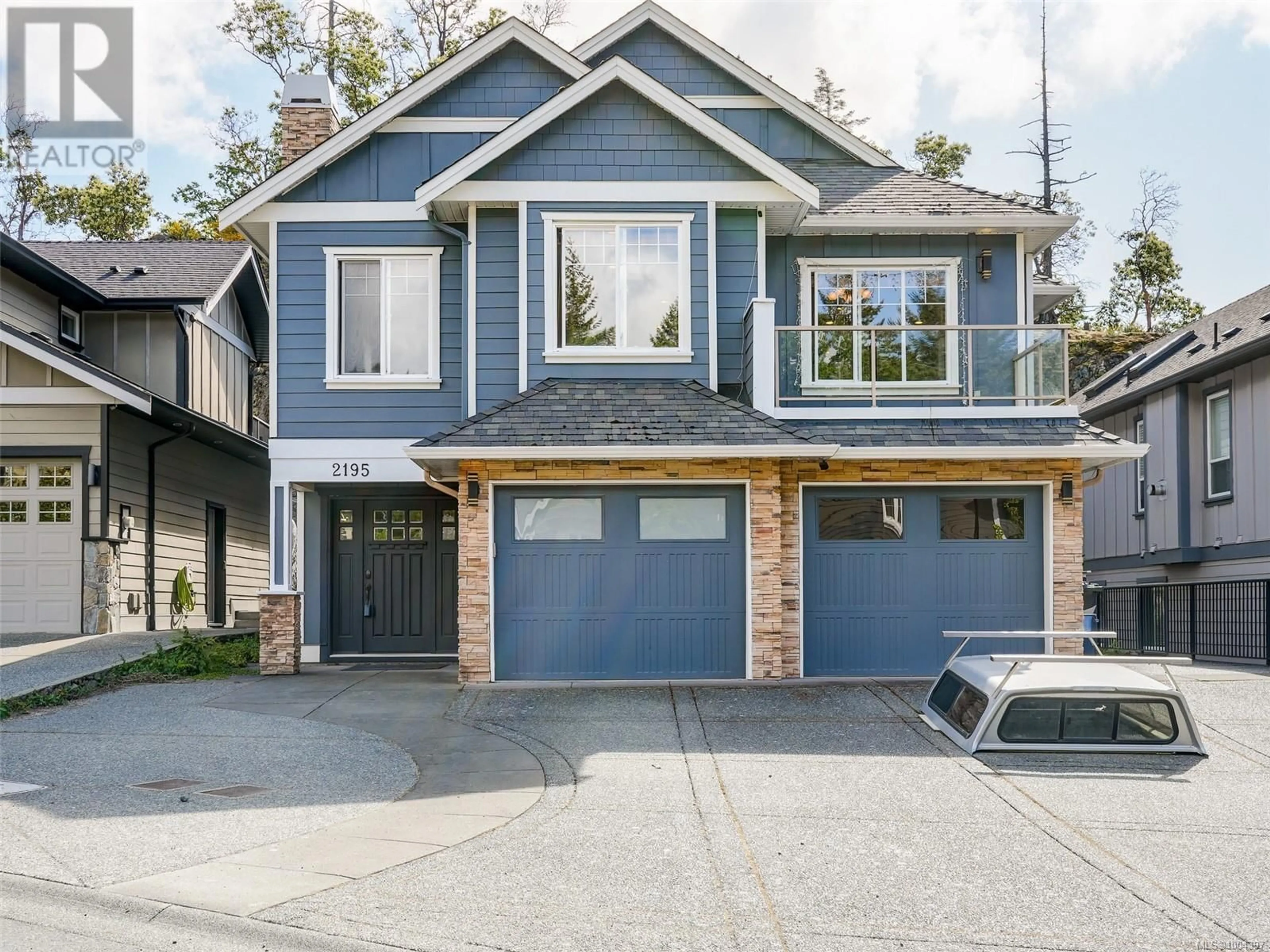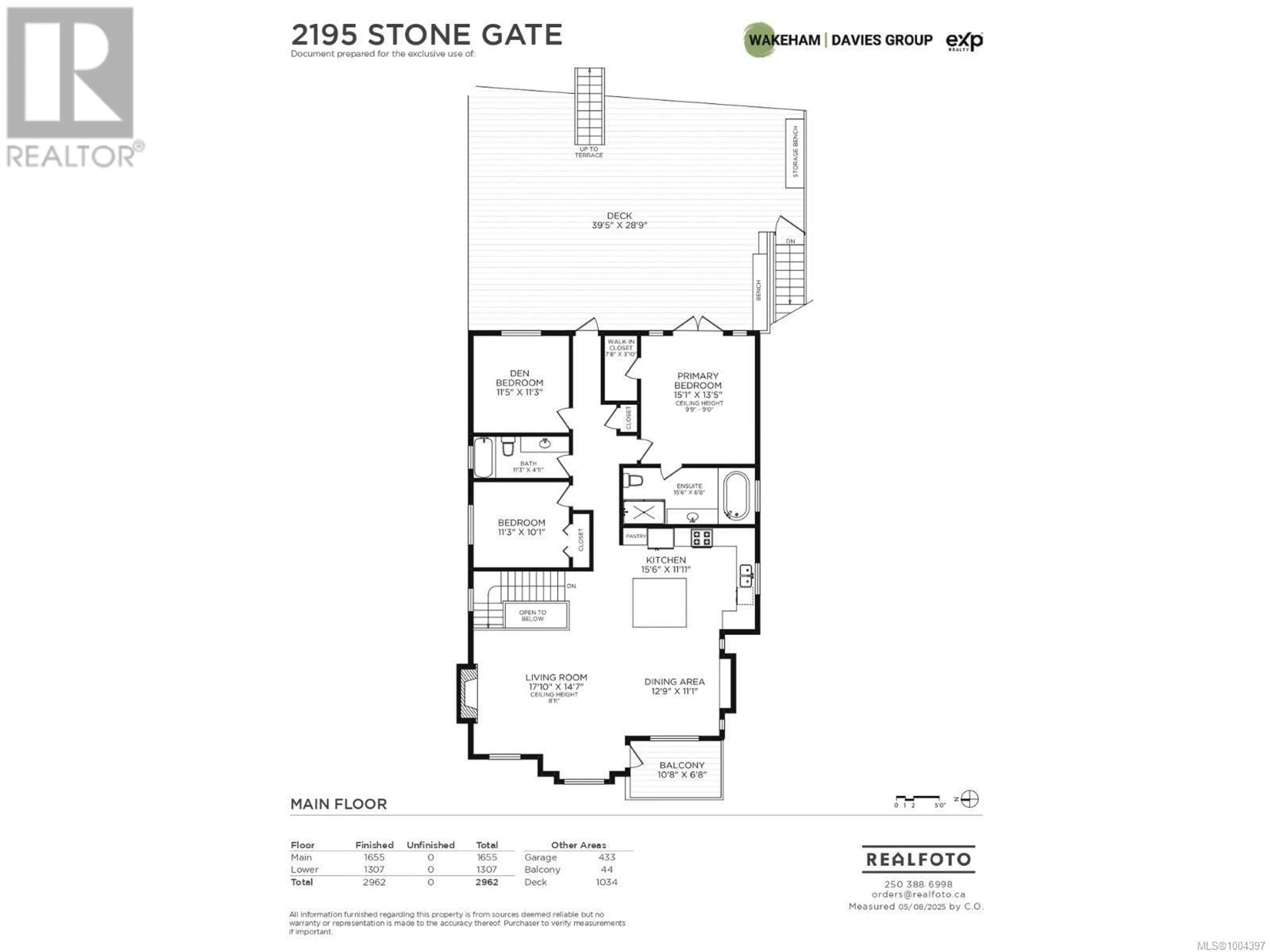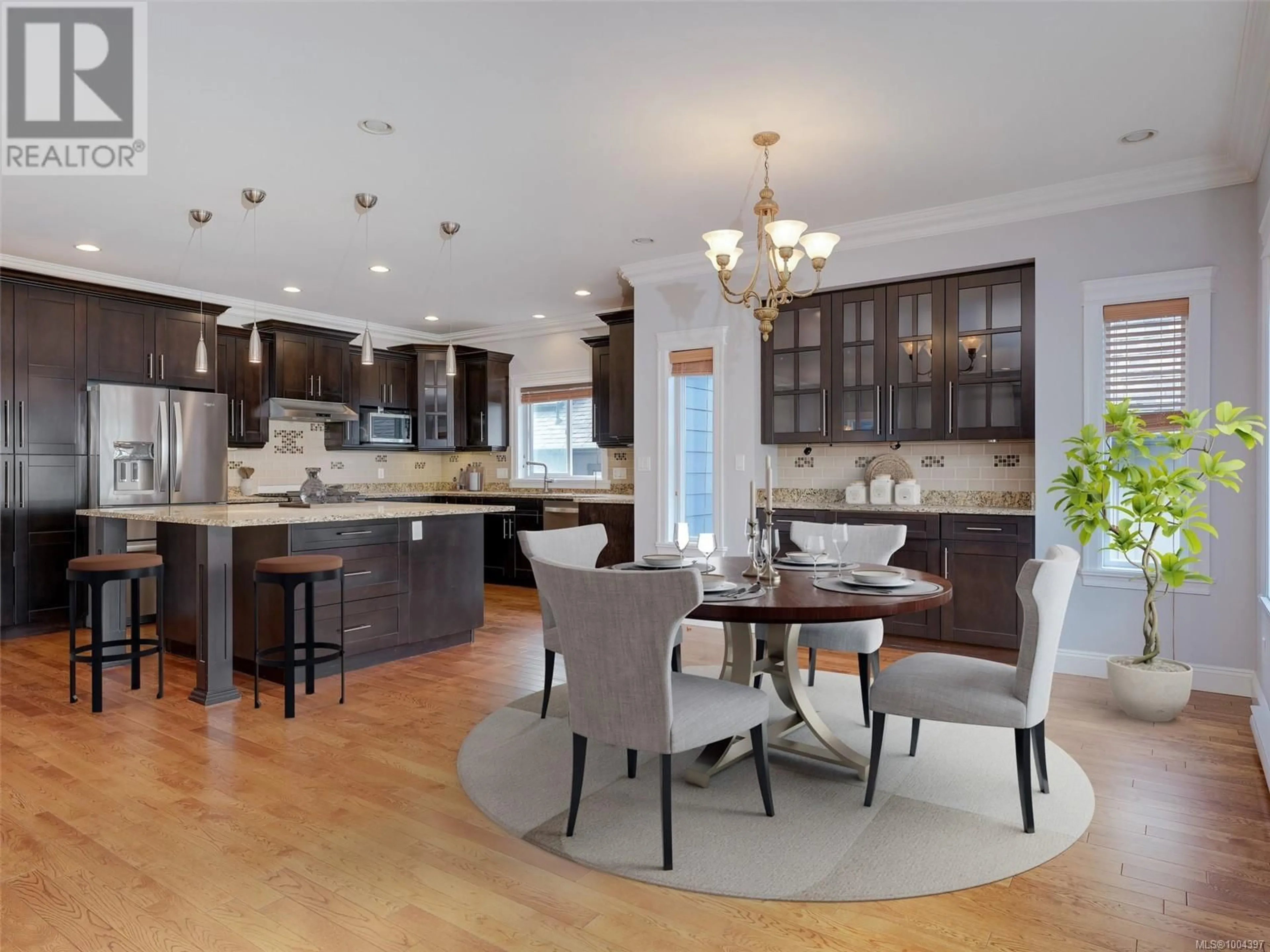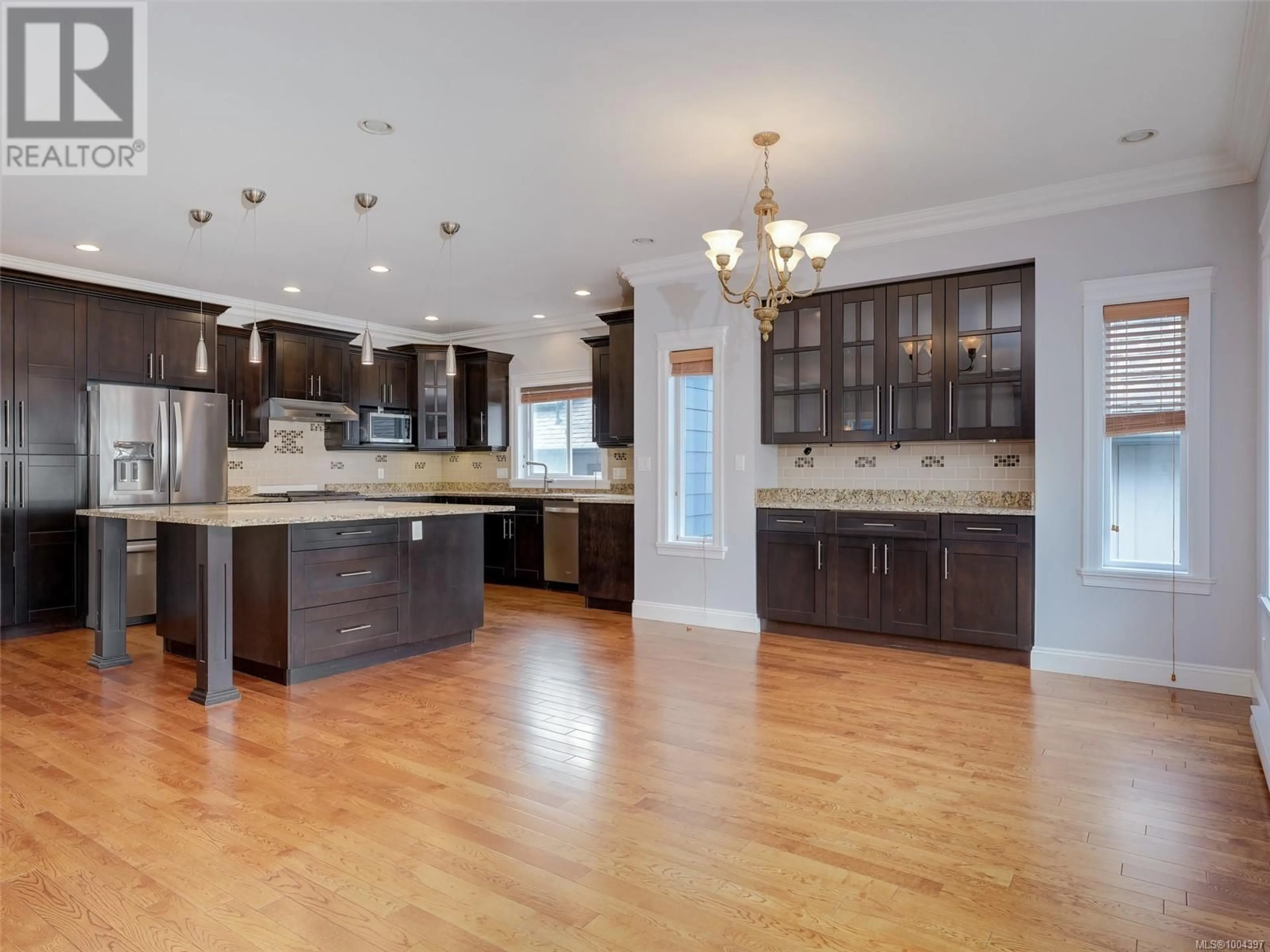2195 STONE GATE, Langford, British Columbia V9B0B9
Contact us about this property
Highlights
Estimated valueThis is the price Wahi expects this property to sell for.
The calculation is powered by our Instant Home Value Estimate, which uses current market and property price trends to estimate your home’s value with a 90% accuracy rate.Not available
Price/Sqft$337/sqft
Monthly cost
Open Calculator
Description
Lovely Bear Mountain home with easy care yard. Flexible floorplan features 2 bedrooms plus den upstairs and down there are a few options. The suite is currently rented as a 2 bed/bath ($2,400 month to month with good tenants). The previous owner had it set up as 2 suites - a 1-bed and a studio – both self-contained. The studio suite area would make a nice B&B or art studio. This a great home for entertaining. The kitchen features an oversized island that easily seats 6 people, maple cabinets, stainless appliance and gas stove. There is a large living room with gas stone faced fireplace. There is a nice sized balcony off the living room and a massive over 1,100 sq. ft. sunny and private deck at the back. Lots of options here. Parking is good, double garage plus room for an RV. Main area is easy to view, suite available to view on 2nd showings only. ***Note one of the bedrooms doesn't have a closet. (id:39198)
Property Details
Interior
Features
Lower level Floor
Laundry room
3' x 4'Entrance
7'5 x 9'10Laundry room
5'10 x 15'3Bathroom
Exterior
Parking
Garage spaces -
Garage type -
Total parking spaces 3
Property History
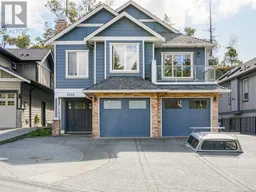 29
29
