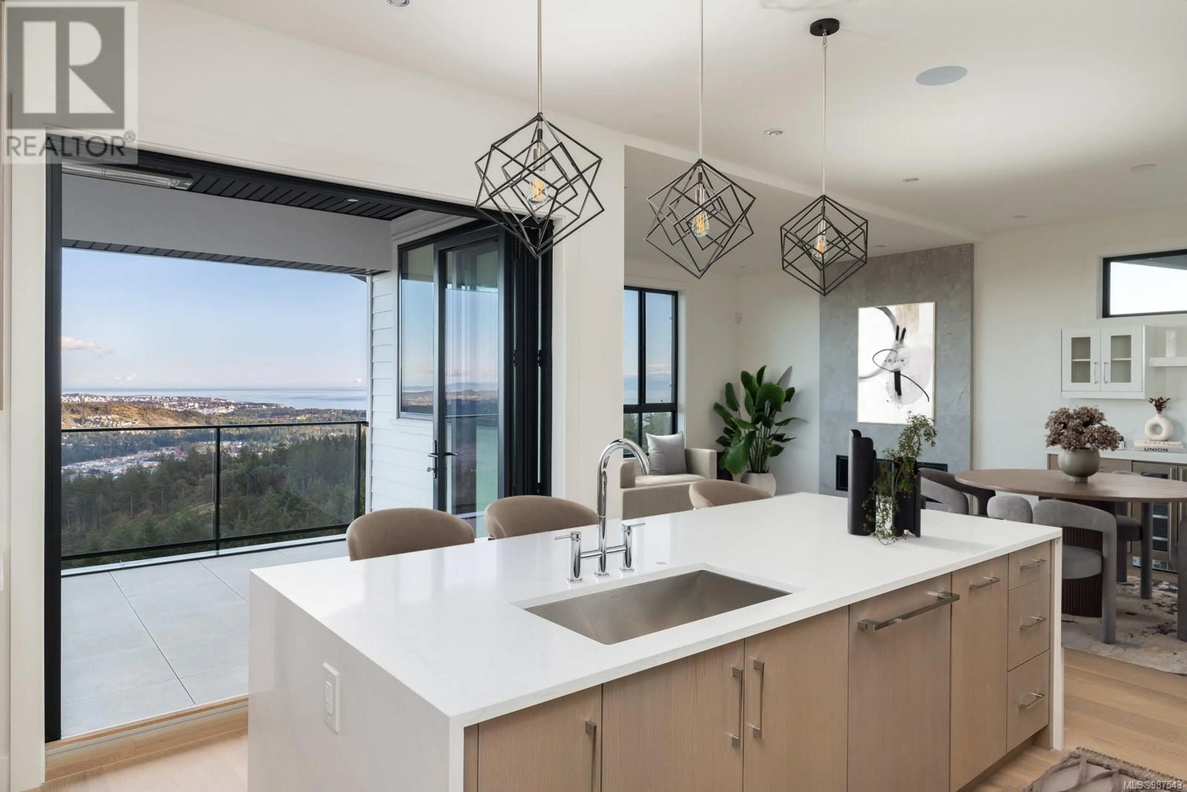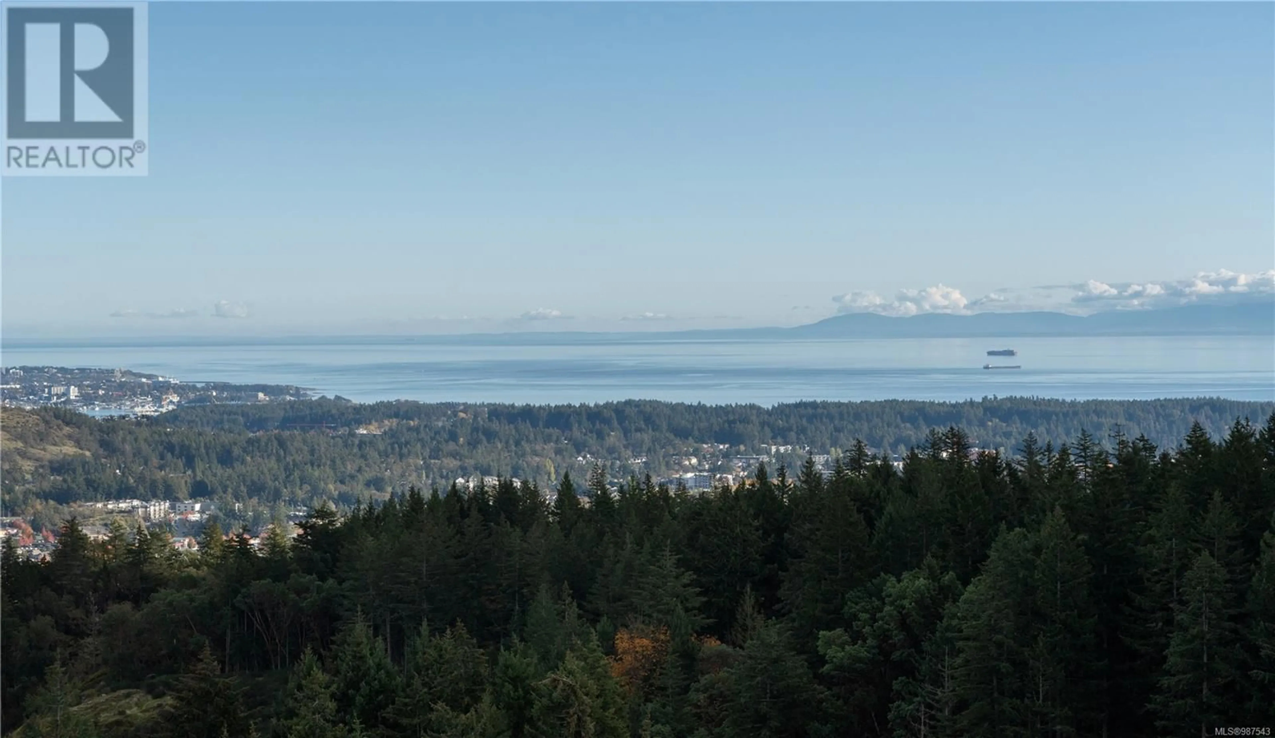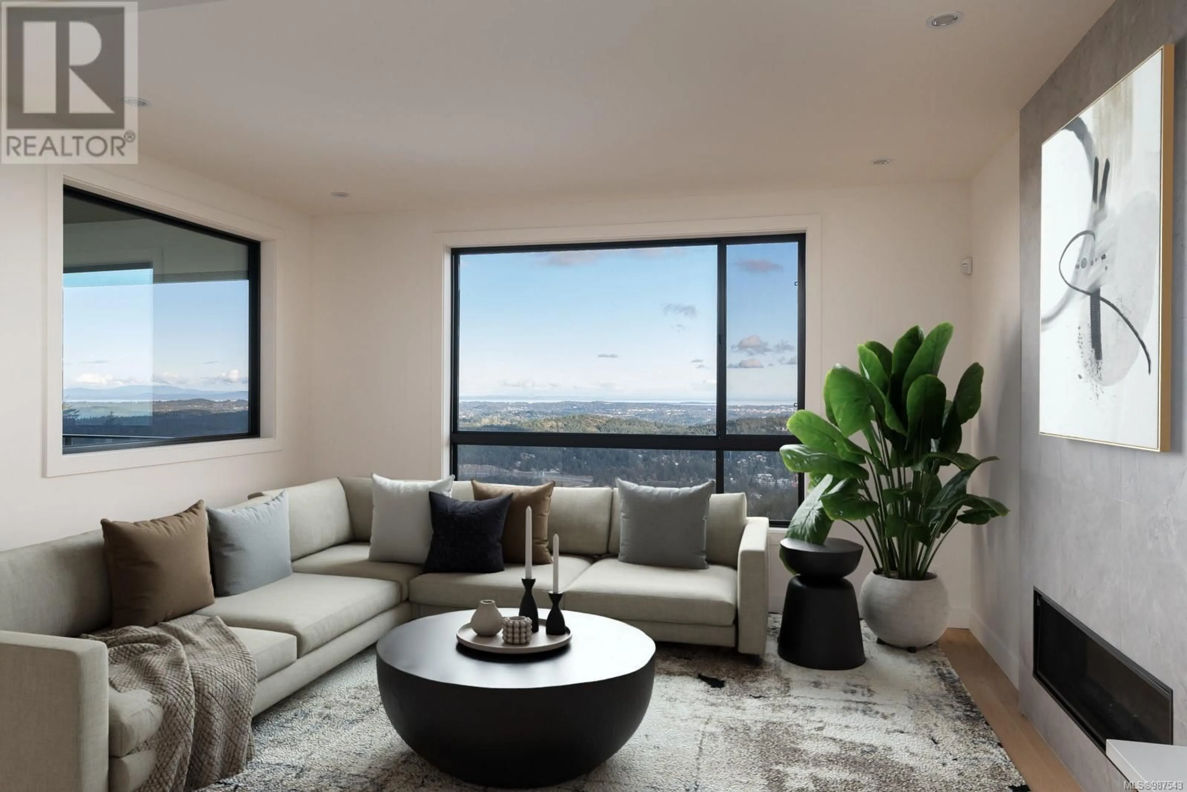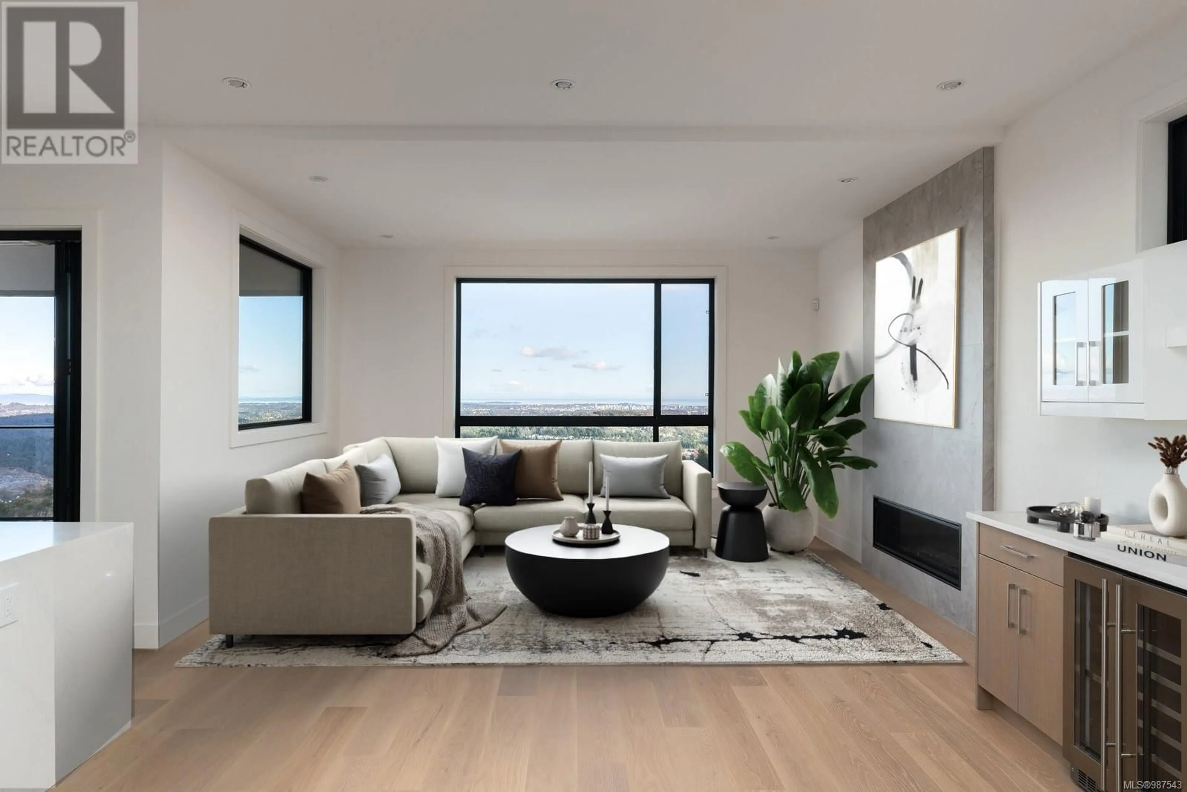2185 Navigators Rise, Langford, British Columbia V9B0P4
Contact us about this property
Highlights
Estimated ValueThis is the price Wahi expects this property to sell for.
The calculation is powered by our Instant Home Value Estimate, which uses current market and property price trends to estimate your home’s value with a 90% accuracy rate.Not available
Price/Sqft$489/sqft
Est. Mortgage$10,303/mo
Tax Amount ()-
Days On Market30 days
Description
OPEN HOUSE SAT MAR 15, 1-3pm. Discover this elegant custom-built residence on Bear Mountain, where panoramic ocean, city, and mountain views meet unparalleled style. This home spans three levels, offering 5 bedrooms and 5 bathrooms, with a thoughtfully designed layout that emphasizes both luxury and comfort. The main floor showcases an expansive open-concept living area, featuring a gourmet kitchen with high-end Fisher & Paykel appliances and a heated balcony for seamless indoor-outdoor enjoyment. The upper floor includes a luxurious primary suite with a private balcony, a spacious walk-in closet, and a spa-like ensuite. Alongside, you’ll find three more well-appointed bedrooms, a shared bathroom, and a conveniently located laundry room. The lower level is perfect for leisure and entertainment, with a media room, family room, and a generous patio area. An additional legal one-bedroom suite offers flexibility for family or rental potential. Located just minutes from the Bear Mountain Golf Course and resort, and a quick drive to all essential amenities, this home sits in a quiet and prestigious neighbourhood. A sophisticated blend of modern living and elegance awaits—envision your new lifestyle here! (id:39198)
Upcoming Open House
Property Details
Interior
Features
Second level Floor
Laundry room
6 ft x 10 ftBalcony
10 ft x 7 ftBathroom
Bedroom
13 ft x 10 ftExterior
Parking
Garage spaces 4
Garage type -
Other parking spaces 0
Total parking spaces 4
Property History
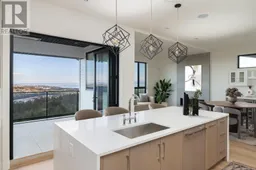 56
56
