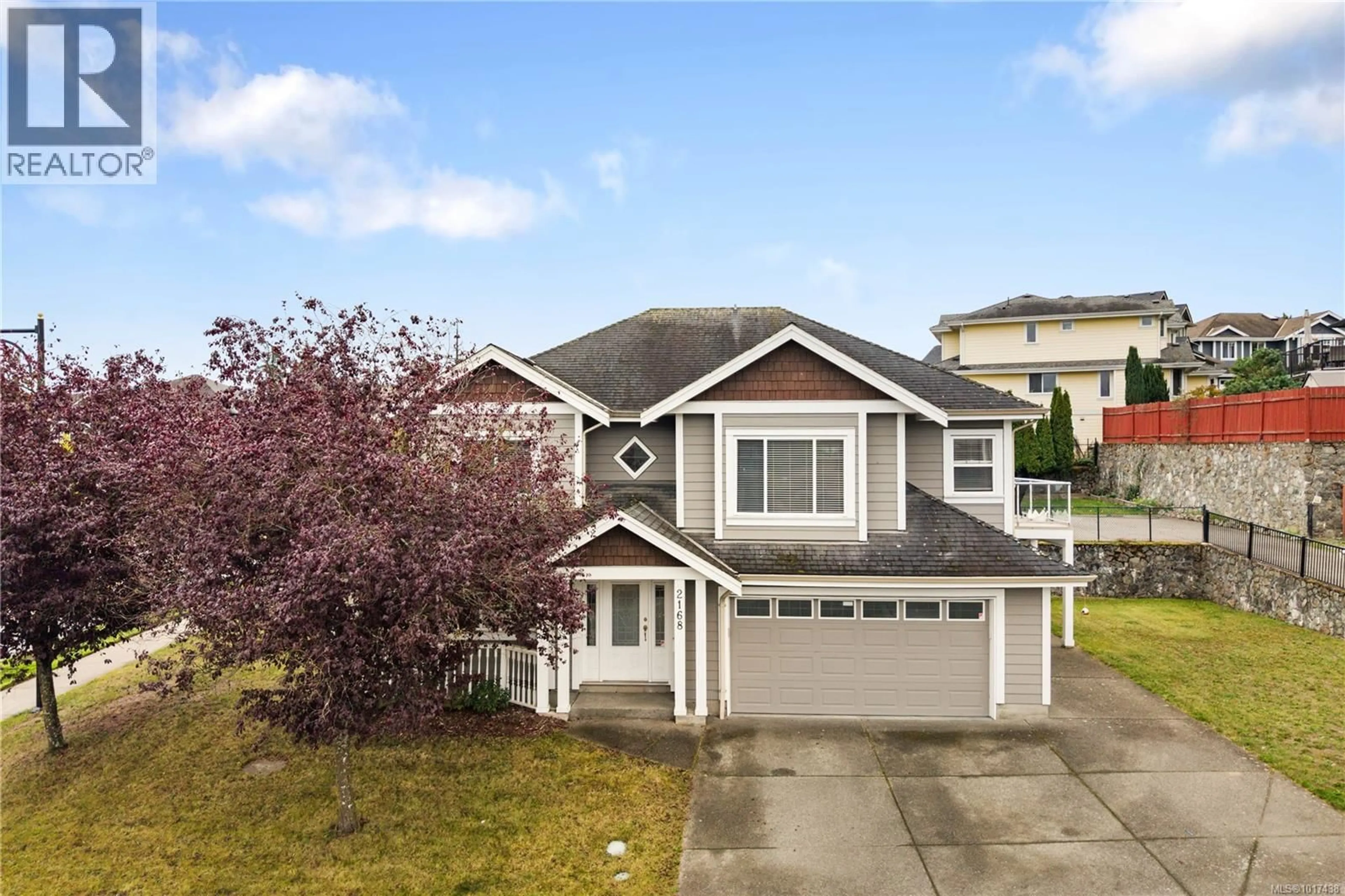2168 KINGBIRD DRIVE, Langford, British Columbia V9B6V7
Contact us about this property
Highlights
Estimated valueThis is the price Wahi expects this property to sell for.
The calculation is powered by our Instant Home Value Estimate, which uses current market and property price trends to estimate your home’s value with a 90% accuracy rate.Not available
Price/Sqft$490/sqft
Monthly cost
Open Calculator
Description
Welcome to this beautifully maintained 5-bedroom, 3-bathroom home located on a sun-soaked corner lot in the desirable Lower Bear Mountain community. From the moment you arrive, you’ll appreciate the curb appeal, fresh exterior paint, and extra-large double garage with a painted floor. Inside, hardwood floors flow through the main level, complemented by fresh interior paint and an updated kitchen featuring maple cabinetry, stainless steel appliances , marble tile floors, and a stylish new backsplash. The open-concept living and dining area is warm and inviting with an electric fireplace and natural light pouring in from large windows.The home offers a flexible floor plan with three bedrooms on the main level and two additional bedrooms down, including a self-contained 1-bedroom legal suite with its own hydro meter, private entrance, in-suite laundry, and dedicated parking—perfect for rental income, multi-generational living, or guests.Enjoy easy outdoor living on the landscaped, low-maintenance lot, just steps from schools, parks, shopping, and transit in a family-friendly neighbourhood. (id:39198)
Property Details
Interior
Features
Additional Accommodation Floor
Kitchen
7' x 9'Living room
13' x 21'Bedroom
13' x 10'Exterior
Parking
Garage spaces -
Garage type -
Total parking spaces 3
Property History
 23
23





