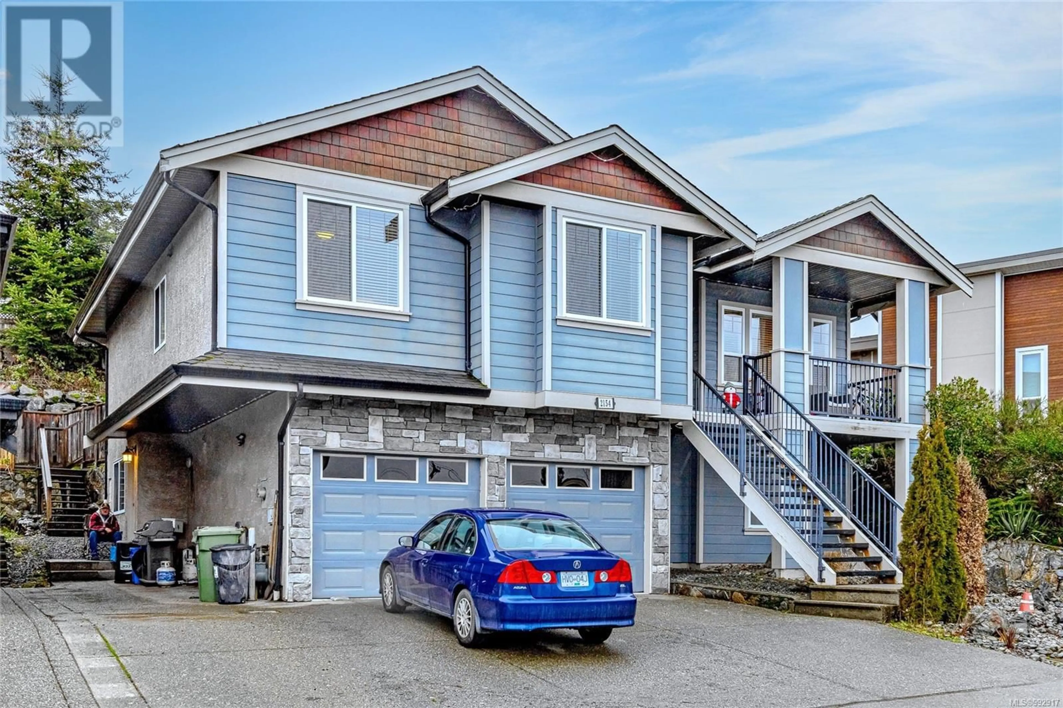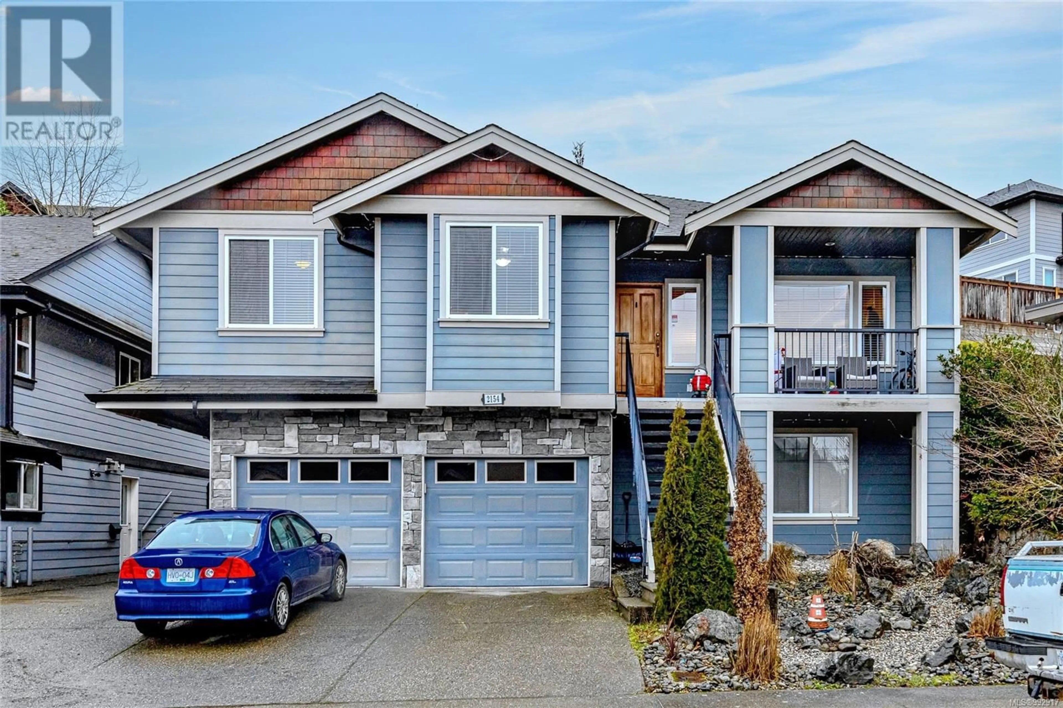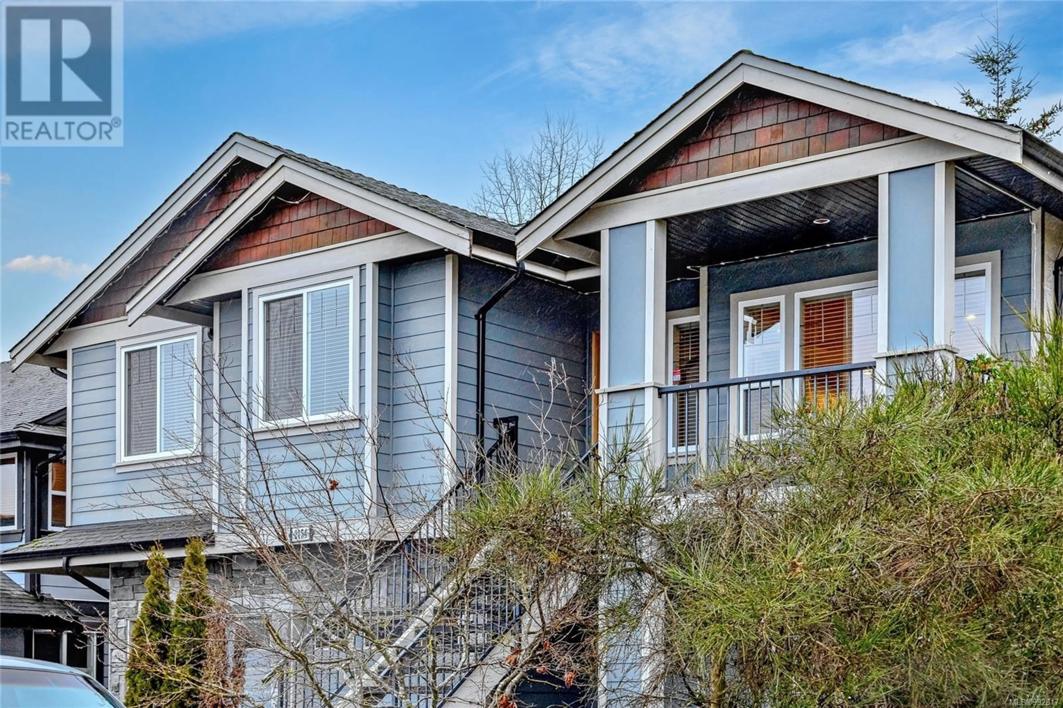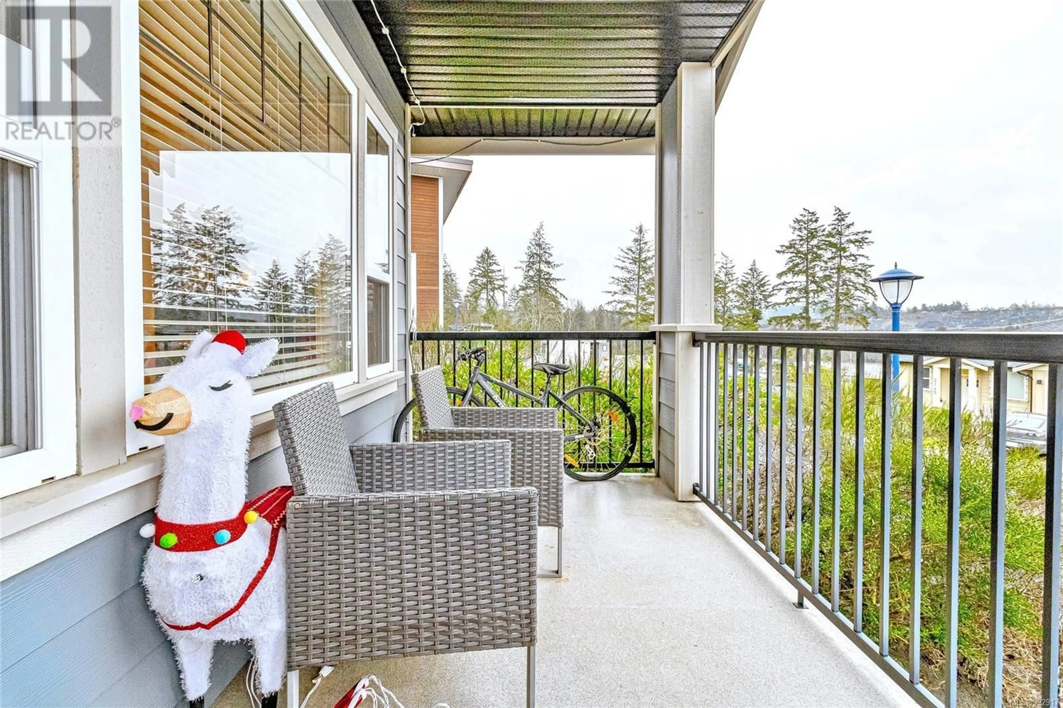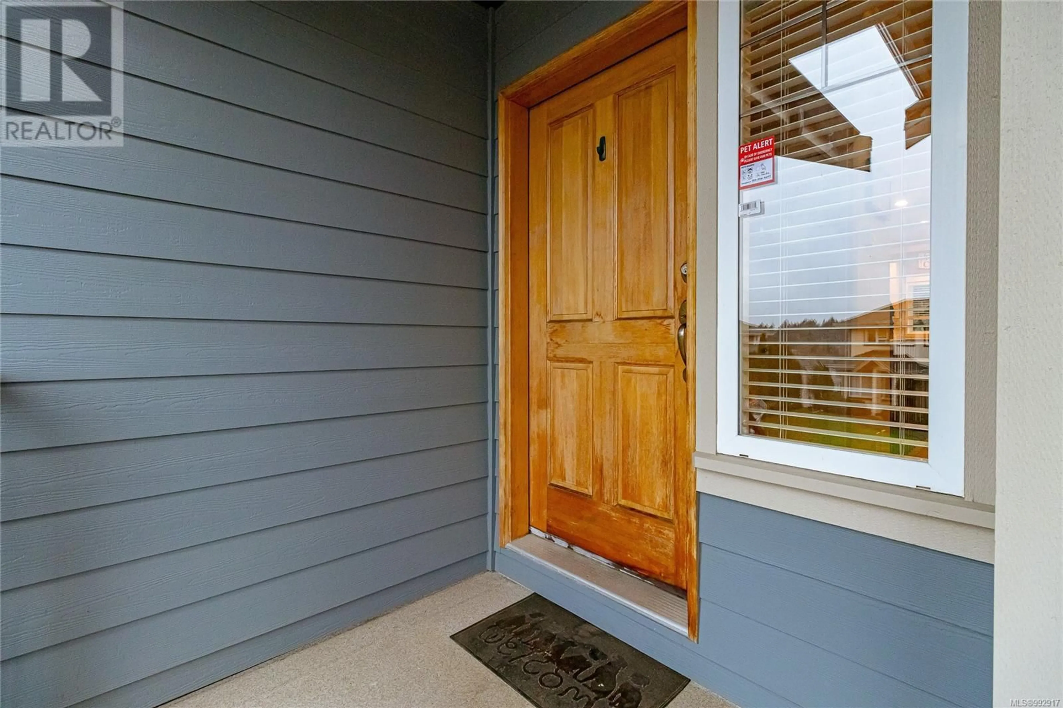2154 KINGBIRD DRIVE, Langford, British Columbia V9B6V7
Contact us about this property
Highlights
Estimated ValueThis is the price Wahi expects this property to sell for.
The calculation is powered by our Instant Home Value Estimate, which uses current market and property price trends to estimate your home’s value with a 90% accuracy rate.Not available
Price/Sqft$394/sqft
Est. Mortgage$5,368/mo
Tax Amount ()$5,261/yr
Days On Market50 days
Description
OPEN HOUSE SAT APR 19TH 2-4! Meticulously maintained, this home in the sought-after Eagles Nest area of Bear Mountain is in ''as-new'' condition. Offering a rancher-style layout, the open-concept second floor leads to a large, level, sun-drenched backyard, perfect for entertaining. The gourmet kitchen features a spacious island, ideal for family gatherings. Upstairs includes three bedrooms, with a generous master suite and spa-inspired ensuite. The lower level offers a fourth bedroom or family room, a 3-piece bath, and a fully self-contained 1-bedroom suite with its own entrance and laundry. With great schools, ample parking, a 2-car garage, and additional shop space, this home is a must-see in a desirable location. (id:39198)
Property Details
Interior
Features
Main level Floor
Laundry room
5' x 8'Bedroom
10' x 12'Bedroom
13' x 11'Ensuite
Exterior
Parking
Garage spaces -
Garage type -
Total parking spaces 2
Property History
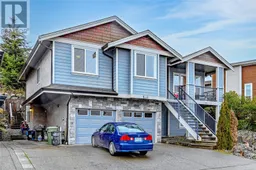 46
46
