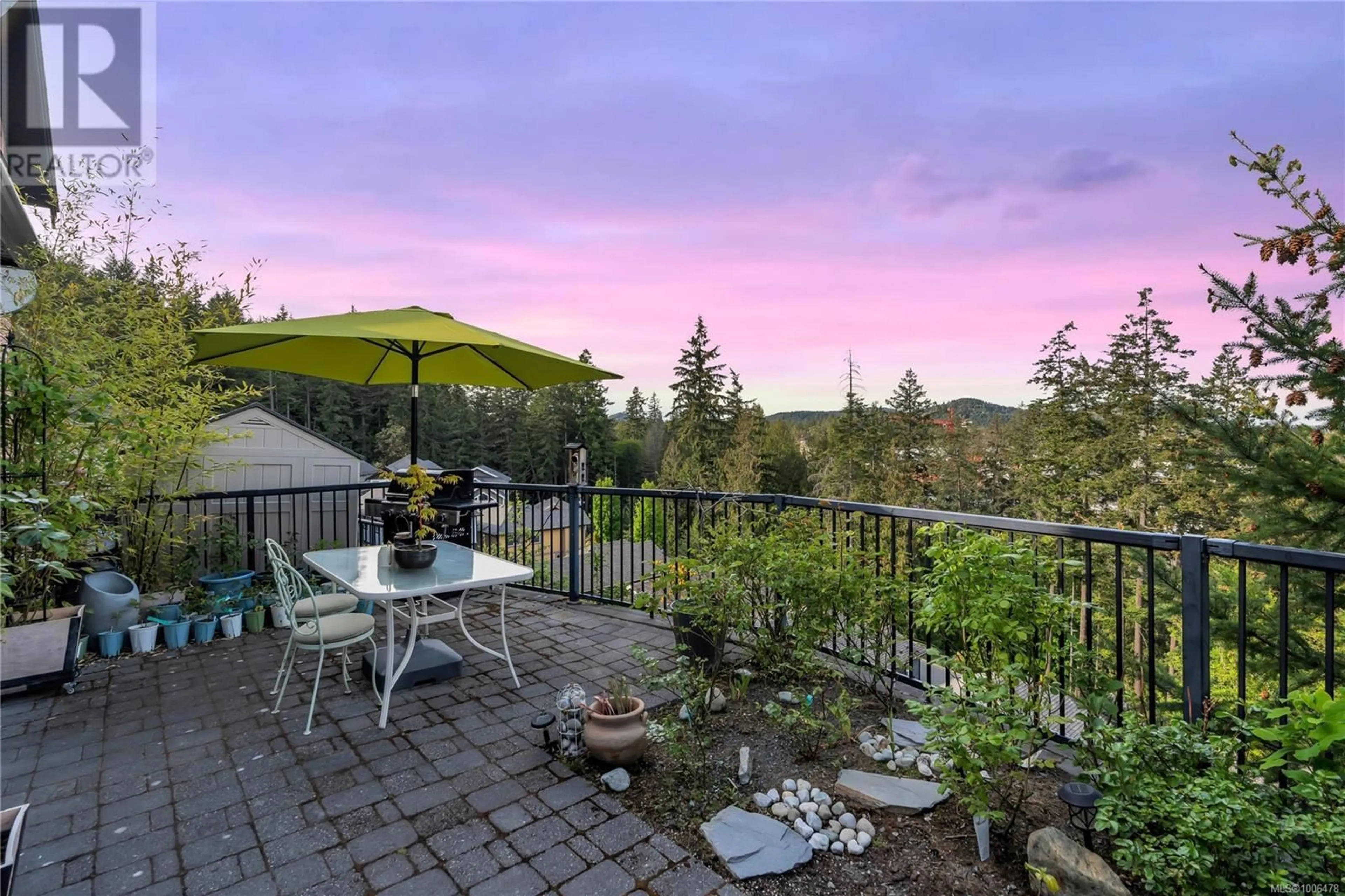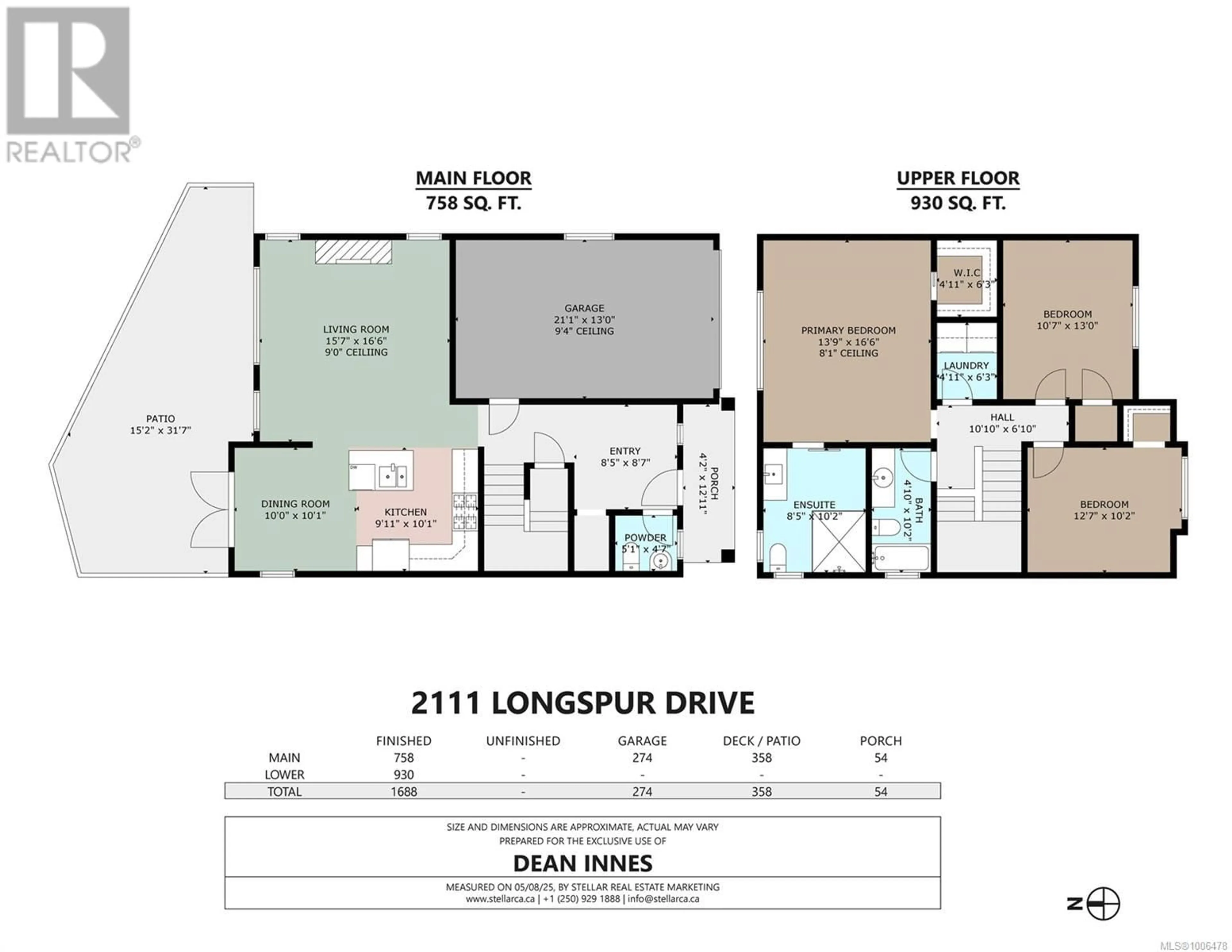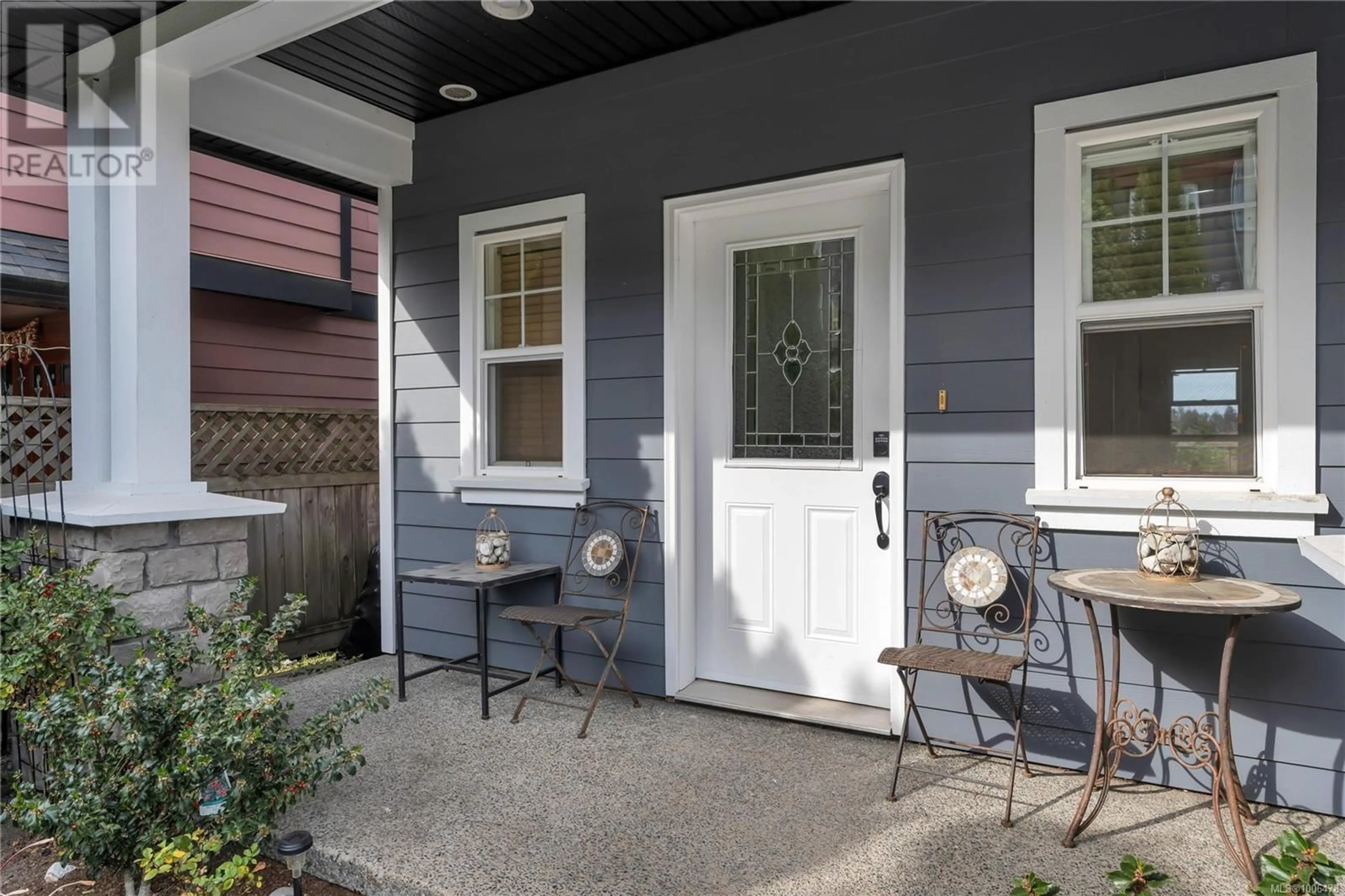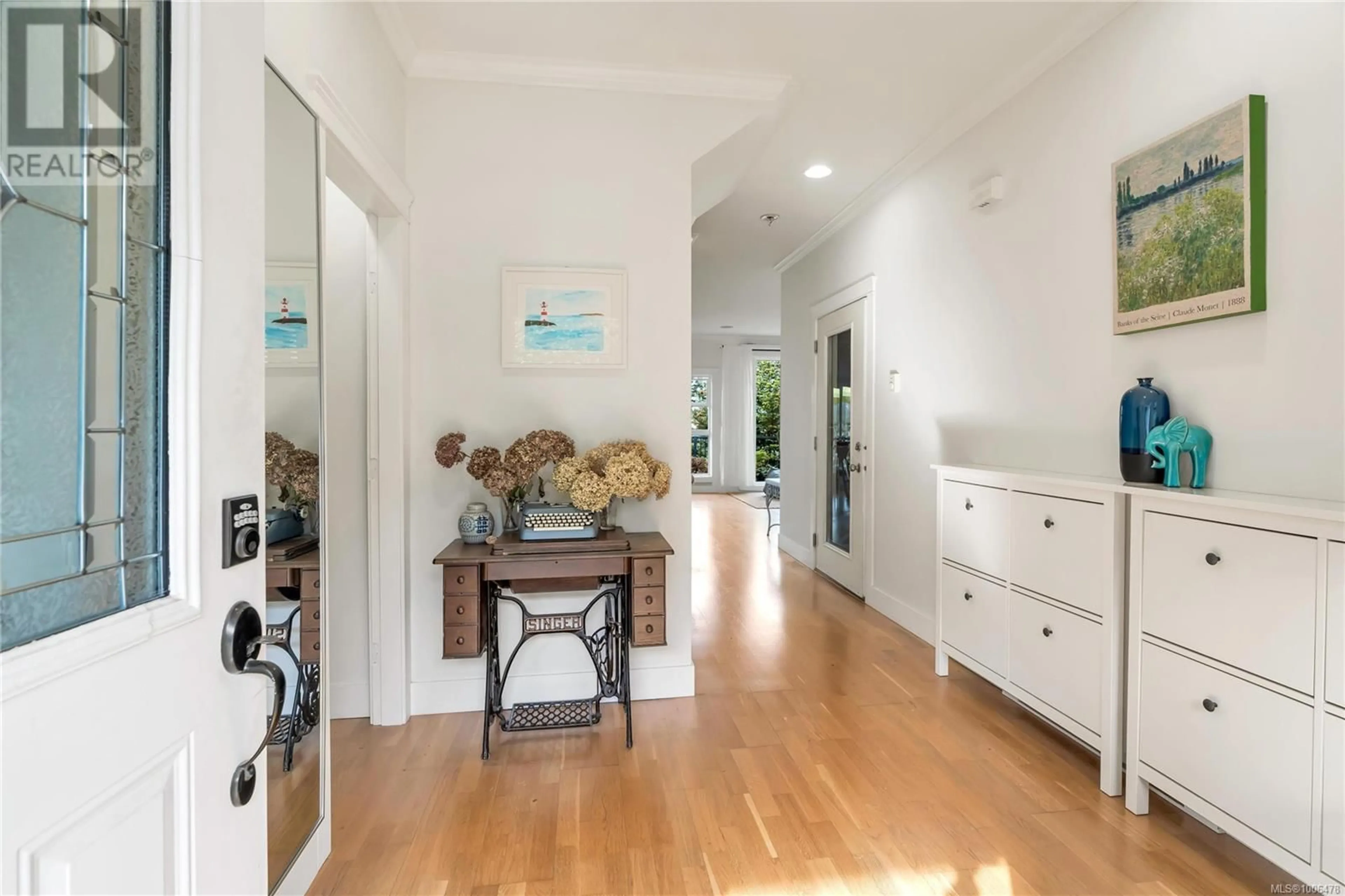2111 LONGSPUR DRIVE, Langford, British Columbia V9B0E7
Contact us about this property
Highlights
Estimated valueThis is the price Wahi expects this property to sell for.
The calculation is powered by our Instant Home Value Estimate, which uses current market and property price trends to estimate your home’s value with a 90% accuracy rate.Not available
Price/Sqft$499/sqft
Monthly cost
Open Calculator
Description
NEW PRICE!! OPEN HOUSE SAT/SUN 11:00-1:00 Welcome to this immaculate Bear Mountain home built in 2007 by Royal Falcon Developments. Designed for comfort and style, the open-concept layout connects the living, dining and kitchen areas which are awash in natural light thanks to the massive picture window and recently-added French Doors—ideal for entertaining. Step onto the oversized patio and enjoy stunning, unobstructed views of the mountains and valley year-round. The kitchen features stainless steel appliances, a gas stove, granite countertops, and rich hardwood floors. A cozy gas fireplace adds warmth and ambiance. All bedrooms are spacious. The primary suite features a walk-in closet and abundant natural light, leading into a professionally-built European-Spa master bathroom with Italian fixtures, marble tiles, and 84'' glass wall! A single garage and extended driveway provide ample parking. This low-maintenance, no-strata-fee home is ideal for families, professionals, or downsizers! (id:39198)
Property Details
Interior
Features
Second level Floor
Bedroom
10' x 13'Bathroom
Bathroom
Primary Bedroom
14' x 17'Exterior
Parking
Garage spaces -
Garage type -
Total parking spaces 2
Property History
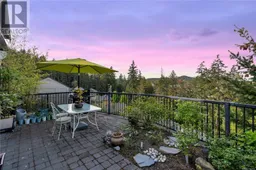 58
58
