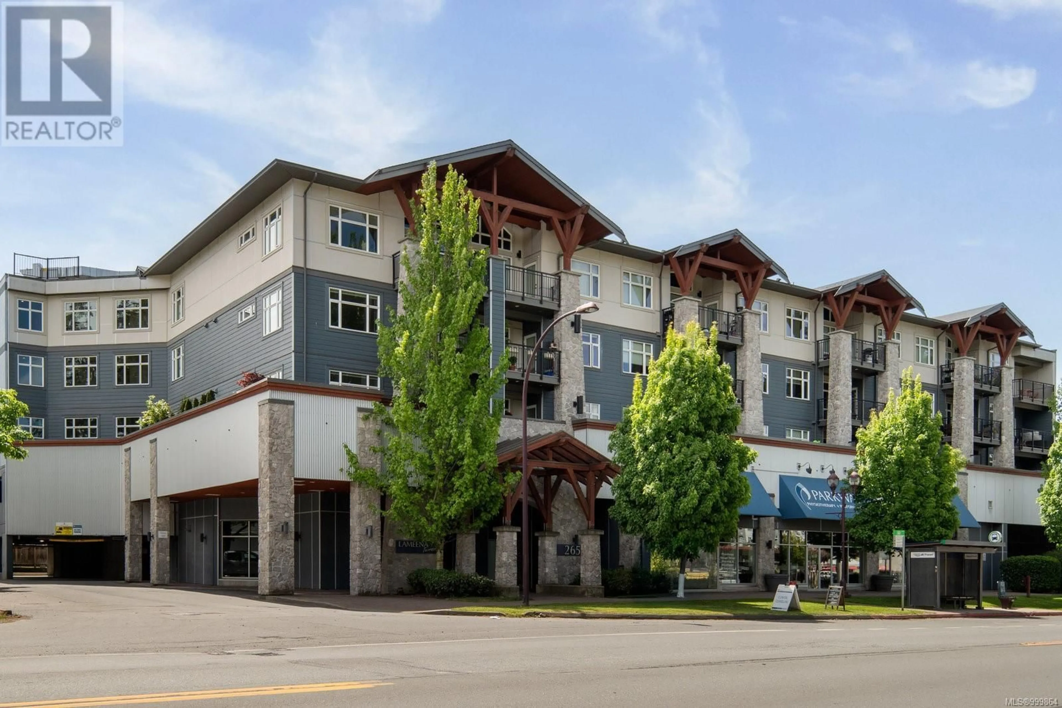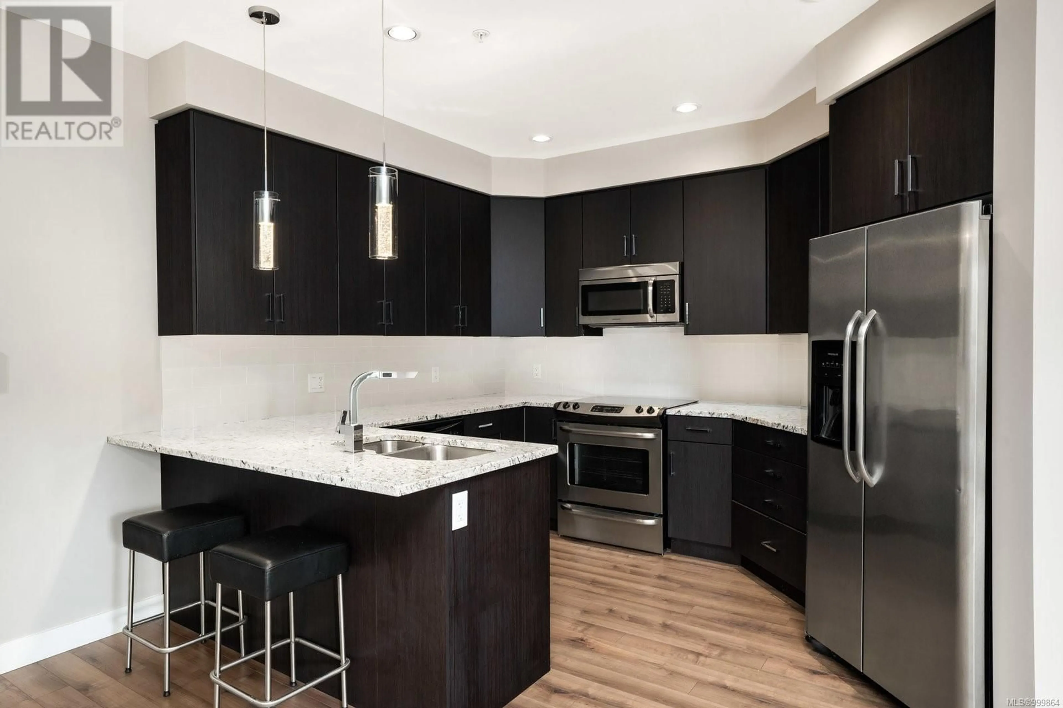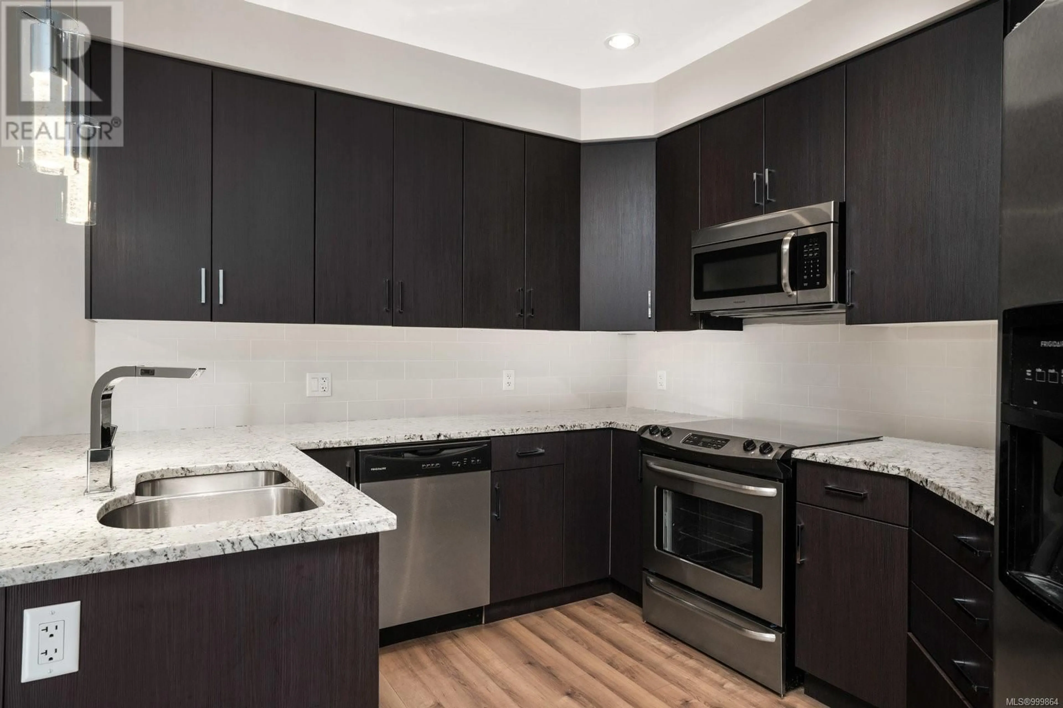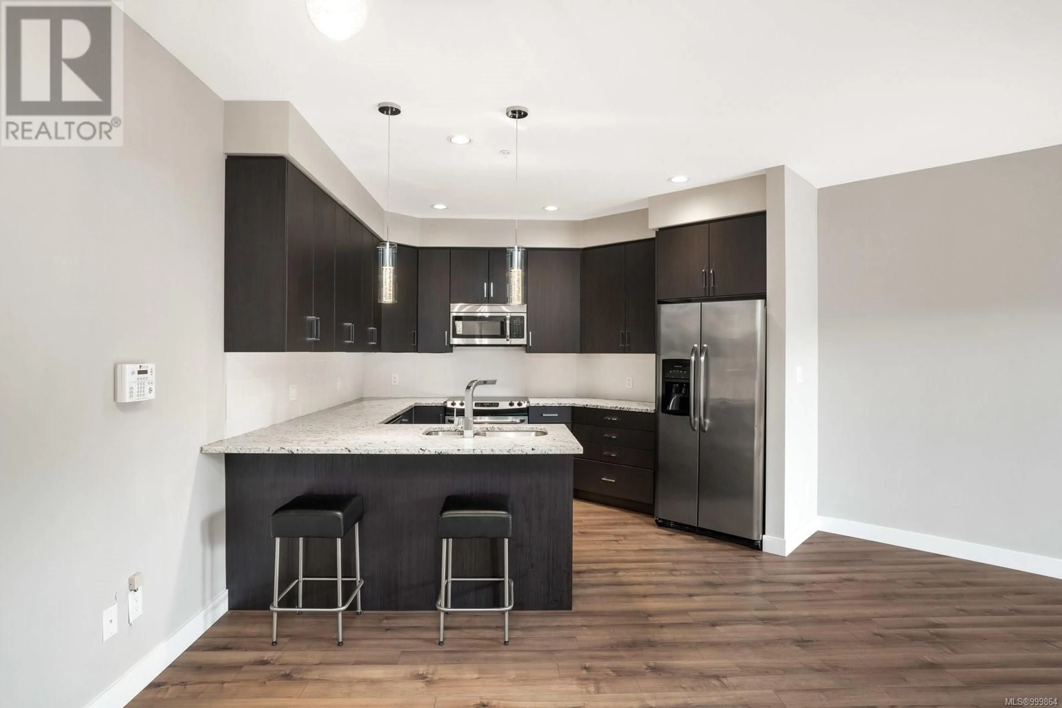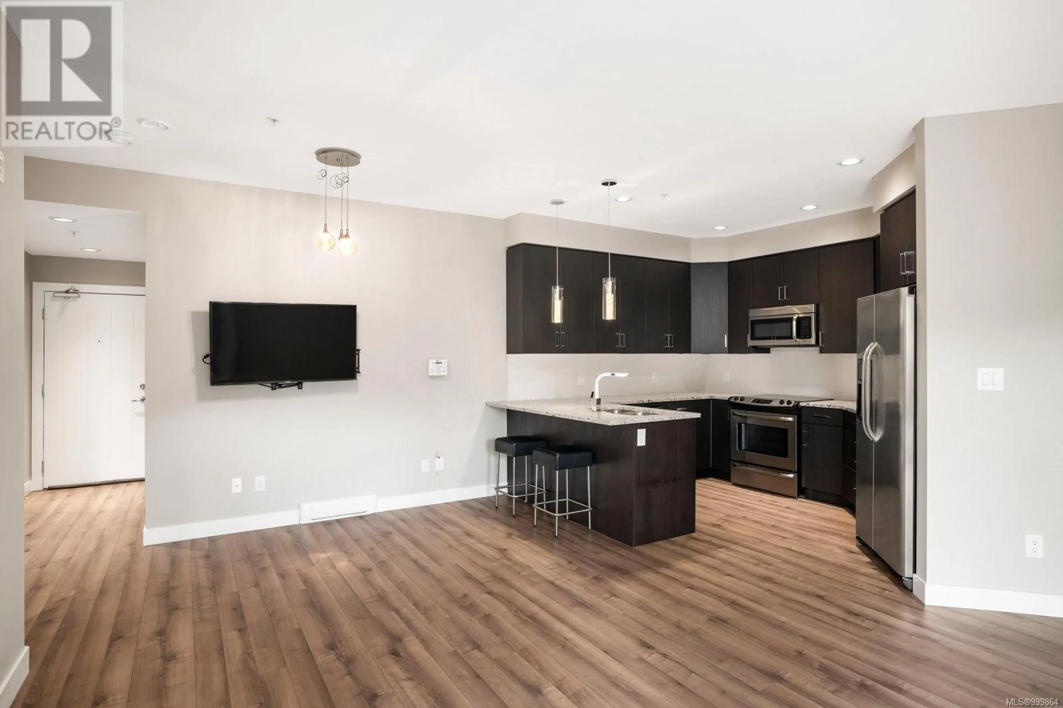209 - 2655 SOOKE ROAD, Langford, British Columbia V9C3N8
Contact us about this property
Highlights
Estimated ValueThis is the price Wahi expects this property to sell for.
The calculation is powered by our Instant Home Value Estimate, which uses current market and property price trends to estimate your home’s value with a 90% accuracy rate.Not available
Price/Sqft$485/sqft
Est. Mortgage$1,782/mo
Maintenance fees$311/mo
Tax Amount ()$1,792/yr
Days On Market4 days
Description
Welcome to Lameena Terrace in the heart of Glen Lake! This stylish 1 Bed / 1 Bath condo offers 695 sq ft of modern living with 9’ ceilings and oversized windows that fill the space with natural light. The open-concept kitchen boasts granite countertops, stainless steel appliances, ample cabinetry, and a built-in breakfast bar—perfect for everyday living or entertaining. The spacious bedroom features a large window and direct access to a 4-piece bathroom. Step outside to your private 160 sq ft patio—an outdoor oasis ideal for relaxing, dining al fresco, or enjoying south facing views. Additional perks include a separate storage locker, secure bike storage, and underground parking. Pet-friendly and rental-friendly, this home is steps to the Galloping Goose trail, bus routes, major roadways, and just a short walk to Westshore Town Centre. Don’t miss this rare opportunity to enjoy contemporary condo living with exceptional outdoor space in a convenient, connected location! (id:39198)
Property Details
Interior
Features
Main level Floor
Living room
16 x 14Dining room
10 x 6Bedroom
11 x 14Bathroom
Exterior
Parking
Garage spaces -
Garage type -
Total parking spaces 1
Condo Details
Inclusions
Property History
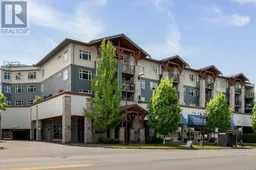 22
22
