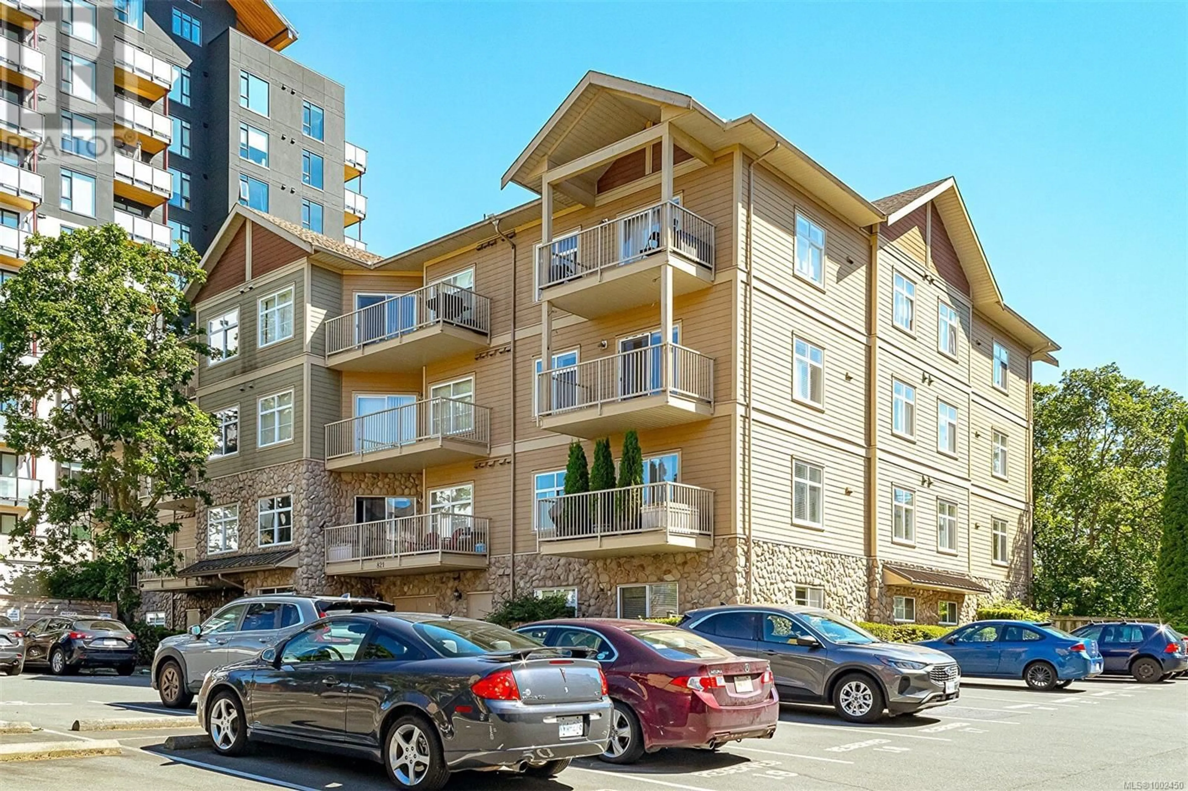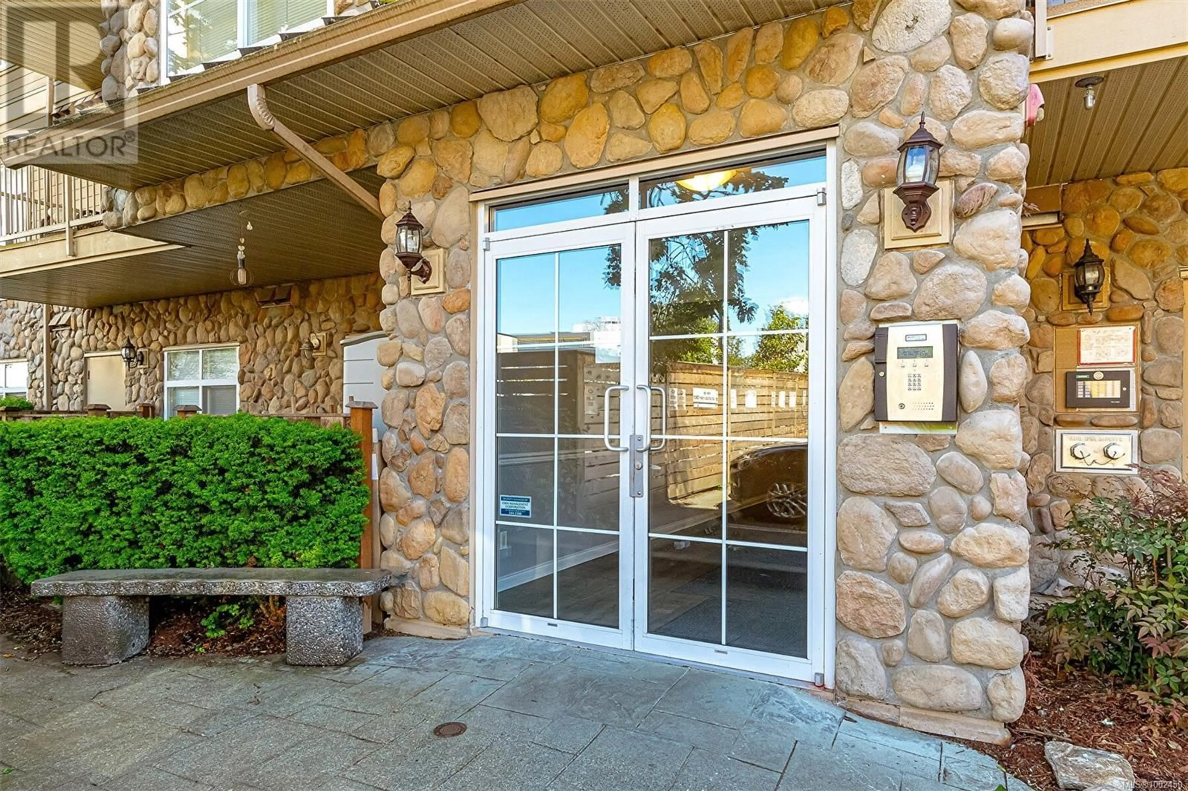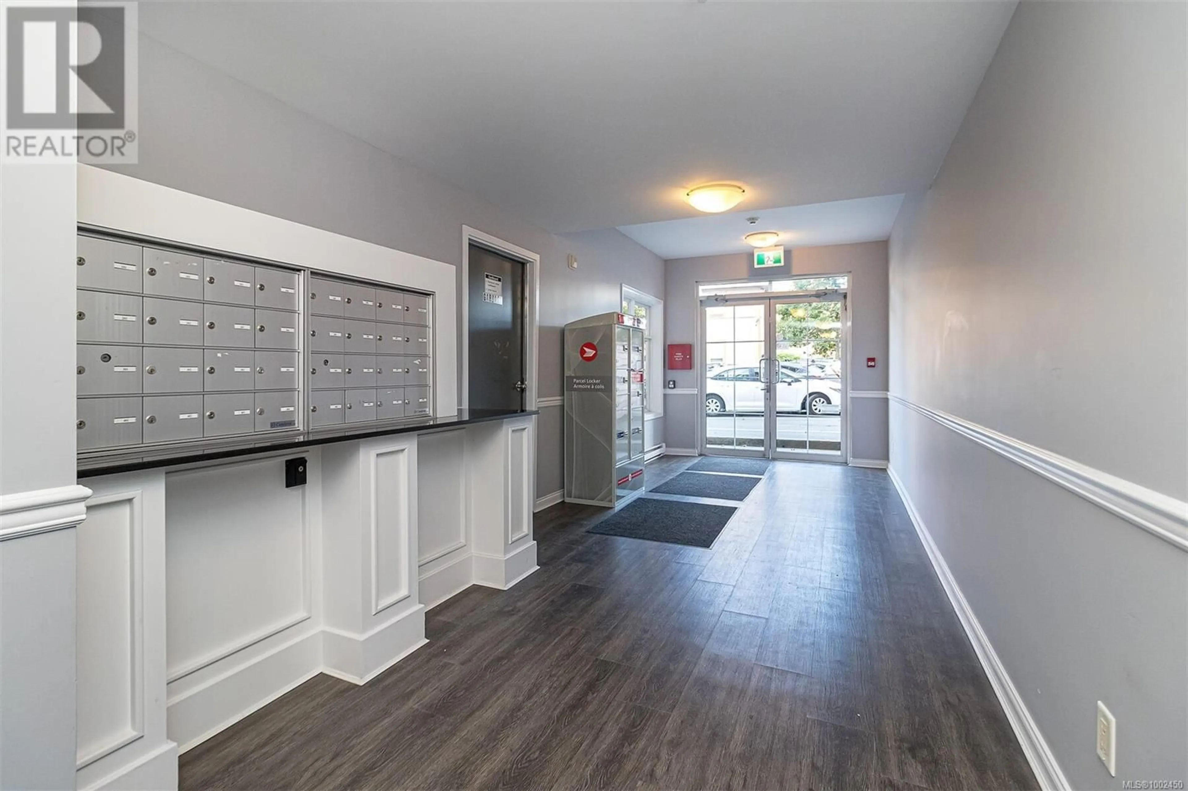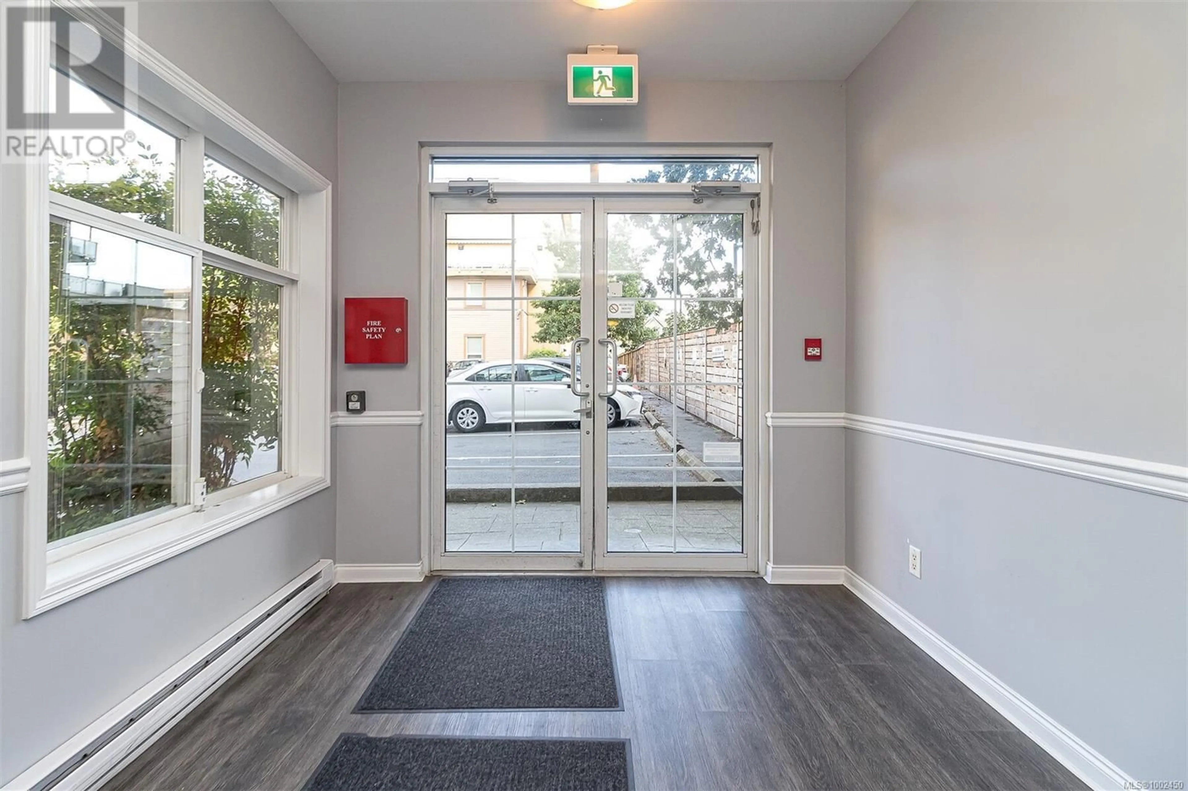207 - 821 GOLDSTREAM AVENUE, Langford, British Columbia V9B2X8
Contact us about this property
Highlights
Estimated valueThis is the price Wahi expects this property to sell for.
The calculation is powered by our Instant Home Value Estimate, which uses current market and property price trends to estimate your home’s value with a 90% accuracy rate.Not available
Price/Sqft$512/sqft
Monthly cost
Open Calculator
Description
This bright and well-designed 2 bed, 2 bath corner unit offers a thoughtfully planned layout, with bedrooms on opposite sides of the suite for optimal privacy and functionality. Southwest exposure fills the space with natural light, while the treed outlook from the balcony provides a peaceful, green backdrop. Quietly tucked between Goldstream Avenue and Hockley, the building is set back from busy roads yet just steps from groceries, shopping, coffee shops, and all the amenities of Langford’s vibrant core. The unit offers 822 sq. ft. of efficiently used space, is part of a well-run, friendly strata, and includes one dedicated parking spot. This welcoming building is also pet-friendly - bring up to two cats, two dogs, or one o (id:39198)
Property Details
Interior
Features
Main level Floor
Bathroom
Ensuite
Balcony
6'0 x 12'5Bedroom
10'6 x 9'7Exterior
Parking
Garage spaces -
Garage type -
Total parking spaces 1
Condo Details
Inclusions
Property History
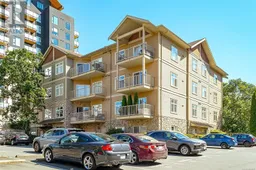 25
25
