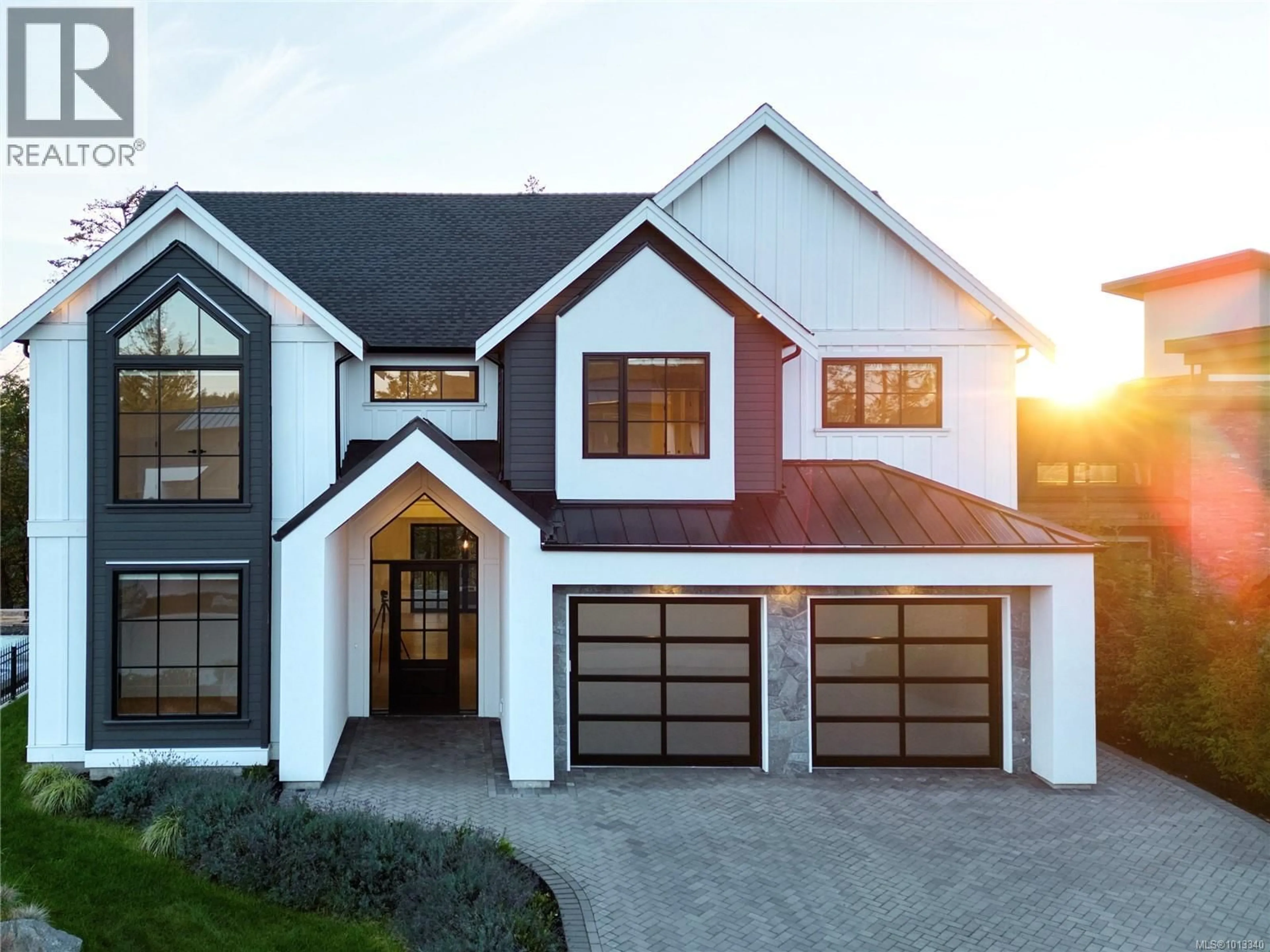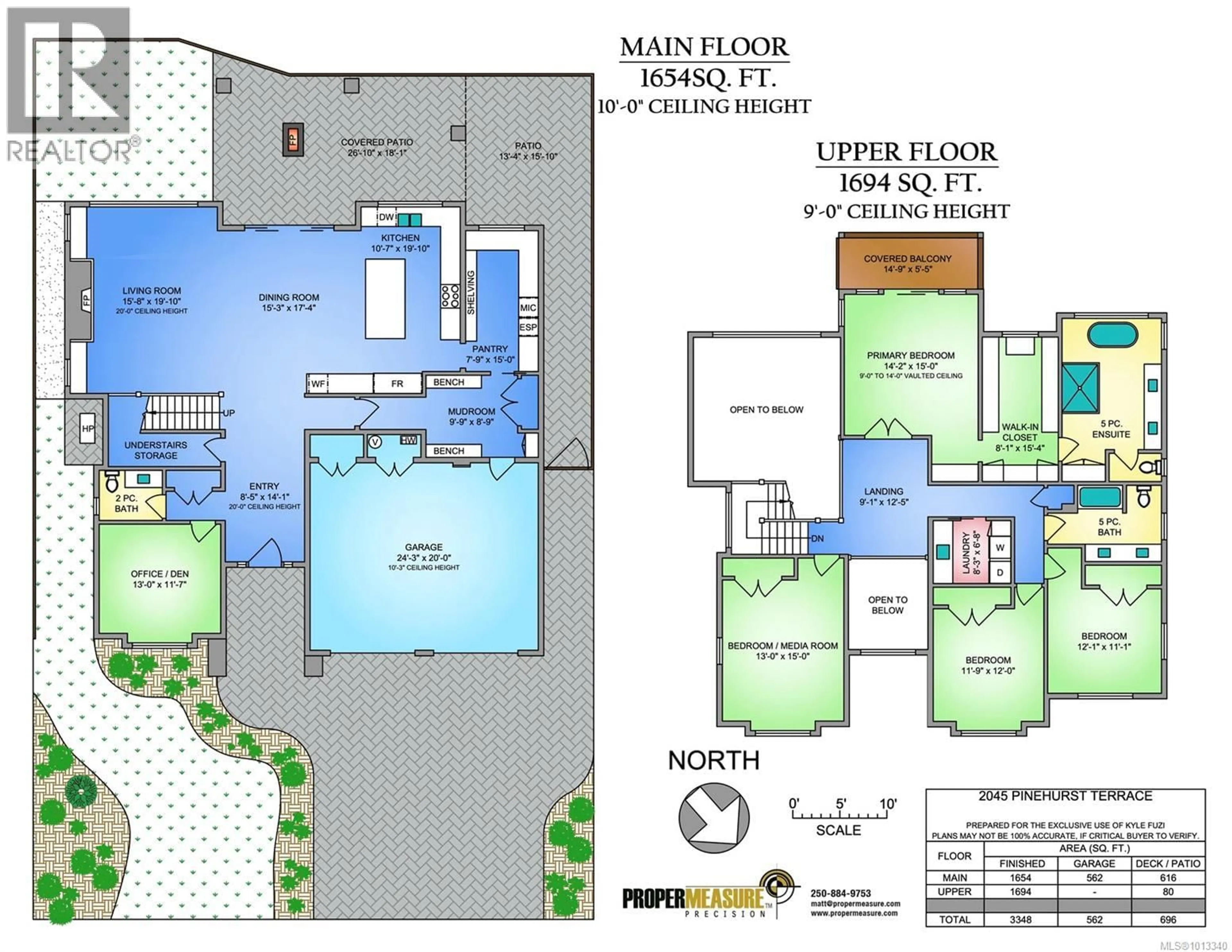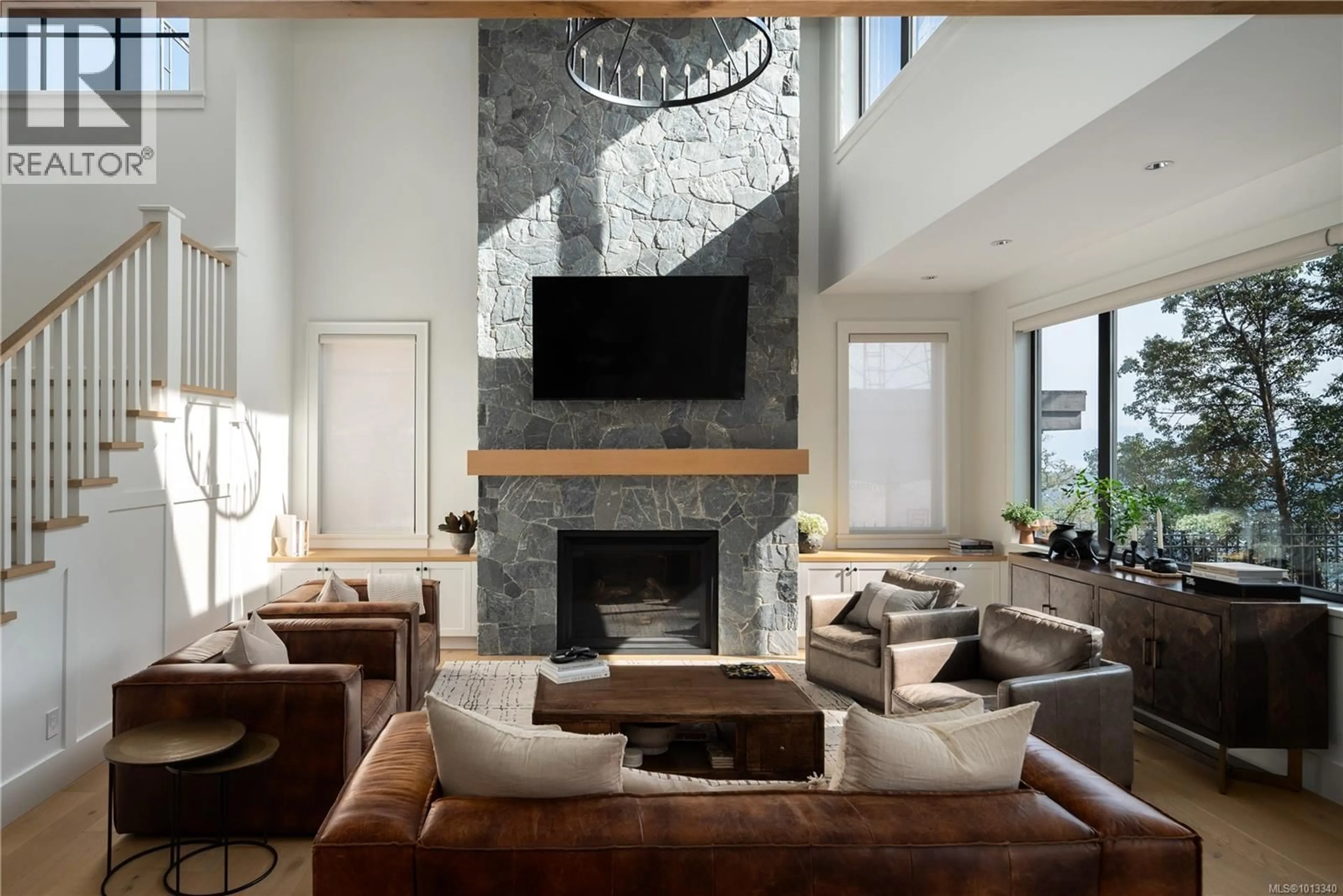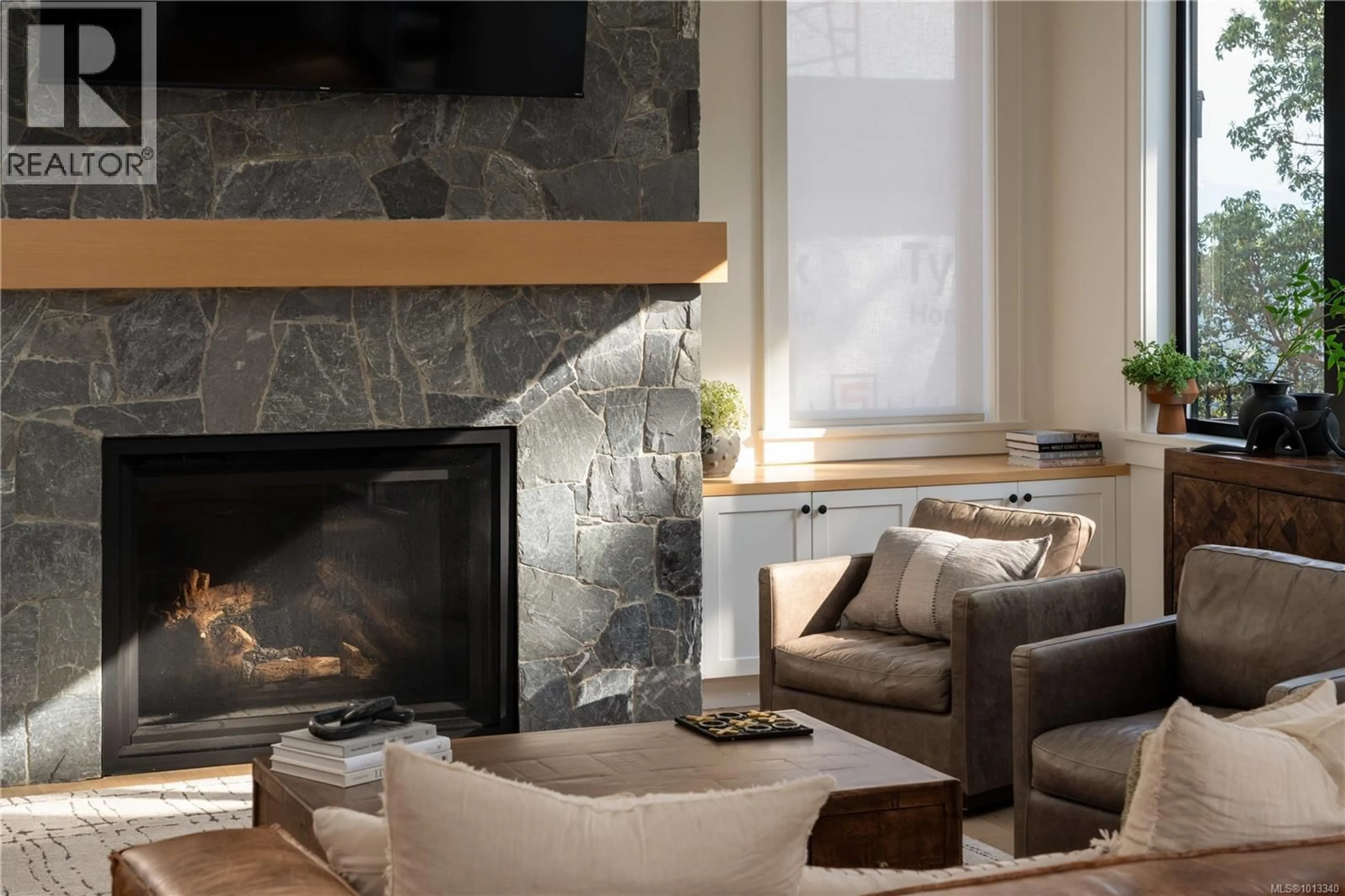2045 PINEHURST TERRACE, Langford, British Columbia V9B3S3
Contact us about this property
Highlights
Estimated valueThis is the price Wahi expects this property to sell for.
The calculation is powered by our Instant Home Value Estimate, which uses current market and property price trends to estimate your home’s value with a 90% accuracy rate.Not available
Price/Sqft$499/sqft
Monthly cost
Open Calculator
Description
Presenting 2045 Pinehurst Terrace – a breathtaking custom-built home situated on one of Bear Mountain Resort’s most exclusive streets. Located at the quiet end of a cul-de-sac on the highly sought-after view side, this remarkable residence is elevated above the lush expanse of Goldstream Park. Towering arbutus trees frame a picture-perfect natural backdrop, creating a tranquil oasis that is both private and captivating. This stunning 3,348 sqft home offers 4 bedrooms, a dedicated office, and 3 opulent bathrooms, with every inch thoughtfully designed for luxurious living. Upon arrival, a beautifully paved brick driveway and a stately portico entryway lead you to a grand front door, featuring sidelights and a transom window that flood the space with natural light. Inside, rich custom millwork, soaring vaulted and beamed ceilings, and a dramatic natural gas fireplace with a timeless stone surround set the tone for the home’s elegance and warmth. At the heart of the home lies a magazine-worthy chef’s kitchen, featuring bespoke cabinetry, top-of-the-line Fisher & Paykel integrated appliances, and an expansive 8-foot by 4-foot island. An archway leads to the butler’s pantry, outfitted with custom cabinetry, a built-in convection speed oven/microwave, and a built-in coffee machine—perfect for everyday convenience and entertaining. Designed with family in mind, the spacious, open-concept main level incorporates a generous living area, office, and the chef’s kitchen. Upstairs, you’ll find the primary suite with French doors, a built-in vanity, dressing room, and a lavish ensuite. A private southwest-facing deck extends from the primary suite, offering breathtaking views of the lake, ocean, and surrounding mountains. The secondary bedrooms are spacious, featuring closet organizers with built-in drawers. A large bonus room, wired for media, completes the upper floor. Additional highlights include a large laundry room and a double garage. (id:39198)
Property Details
Interior
Features
Main level Floor
Patio
15'10 x 13'4Patio
18'1 x 26'10Kitchen
19'10 x 10'7Dining room
17'4 x 15'3Exterior
Parking
Garage spaces -
Garage type -
Total parking spaces 4
Property History
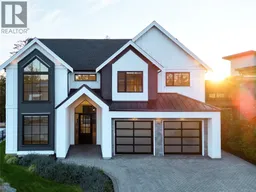 47
47
