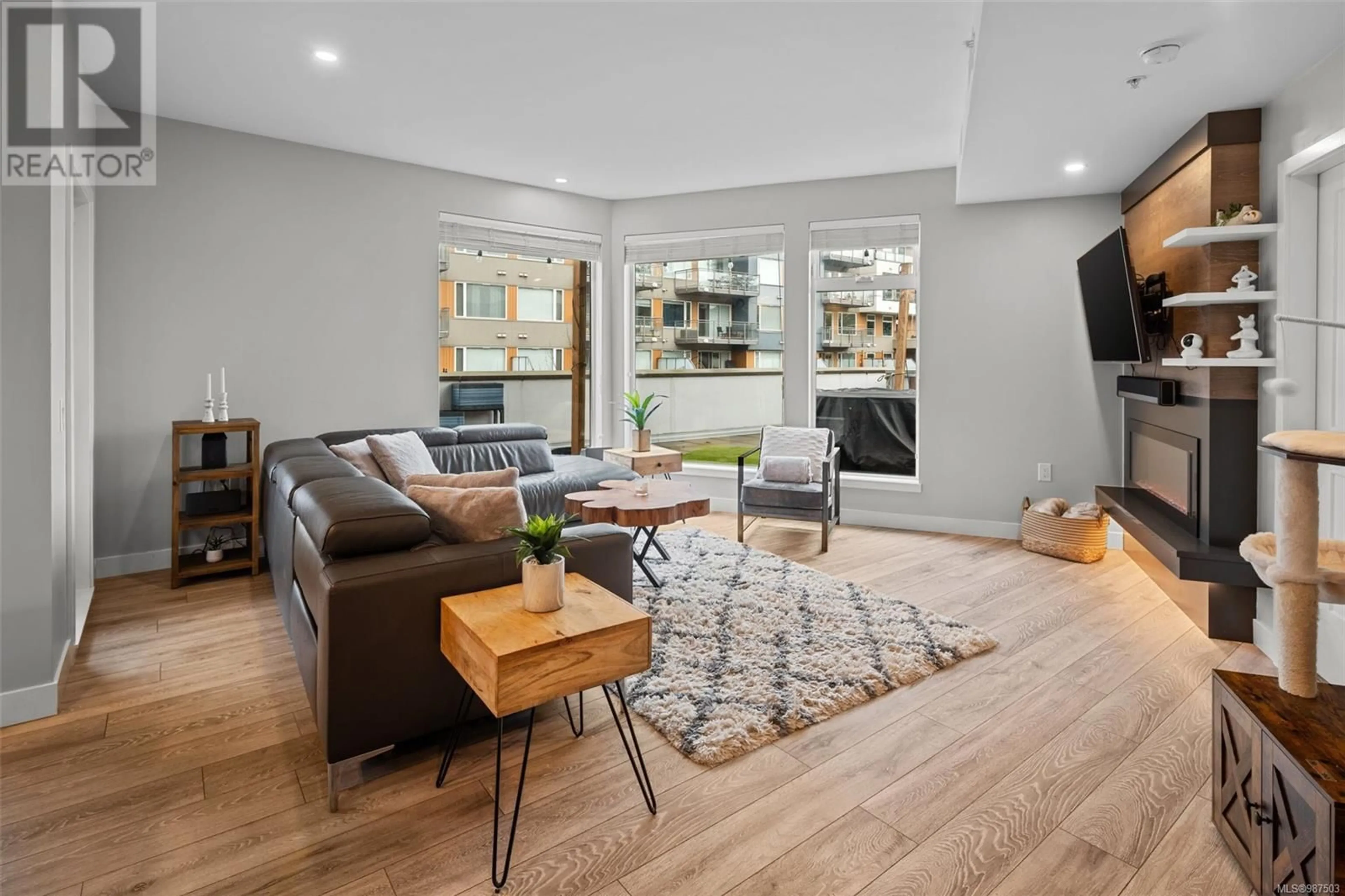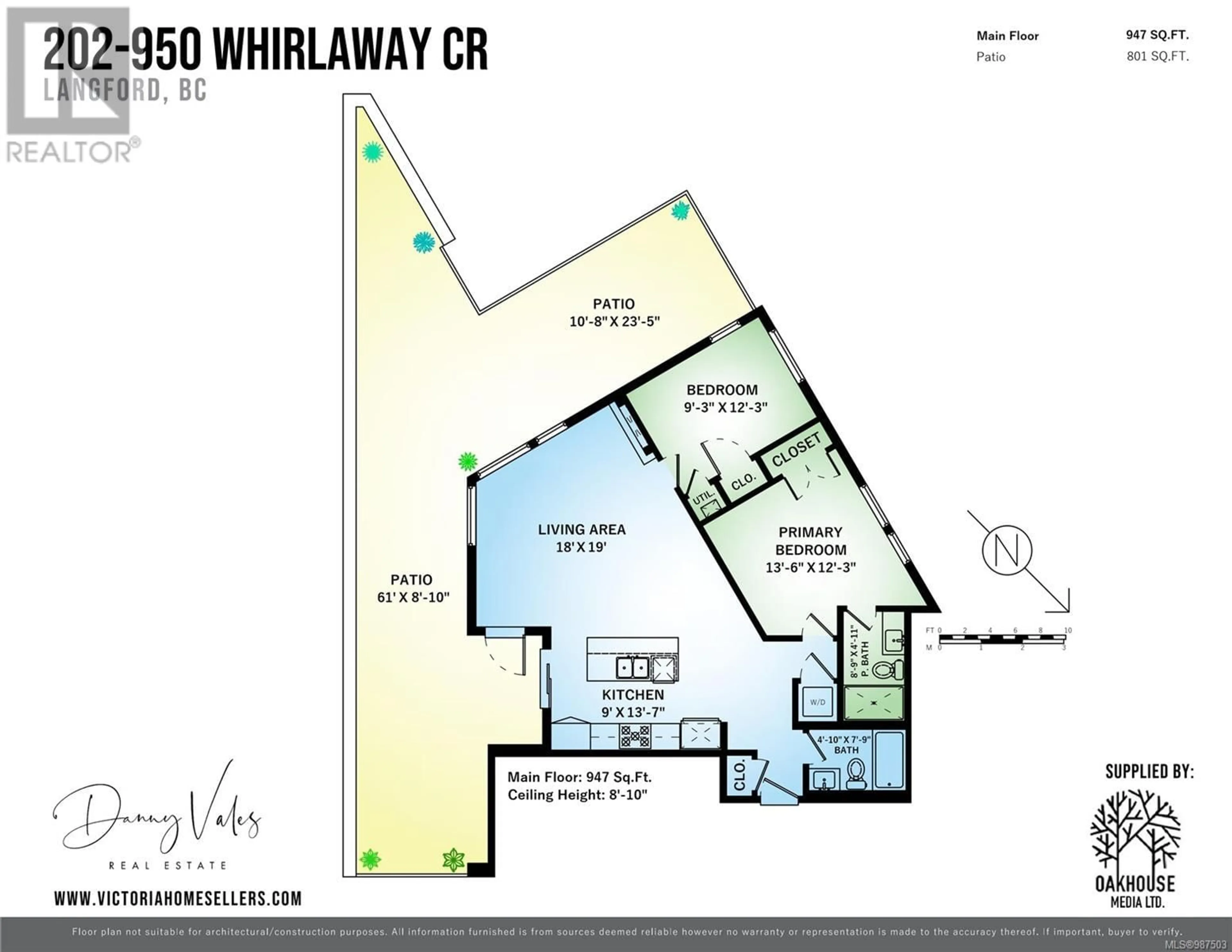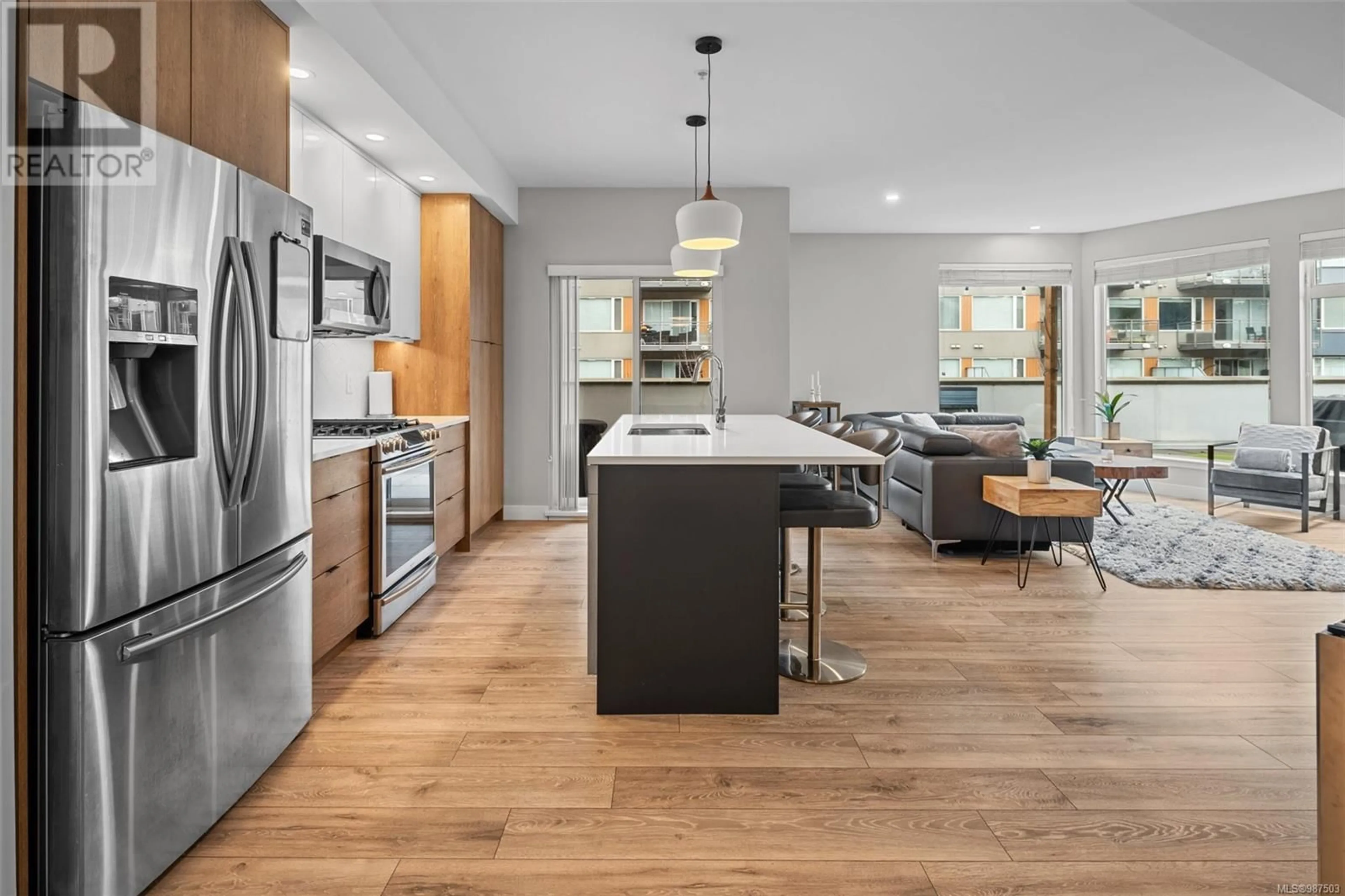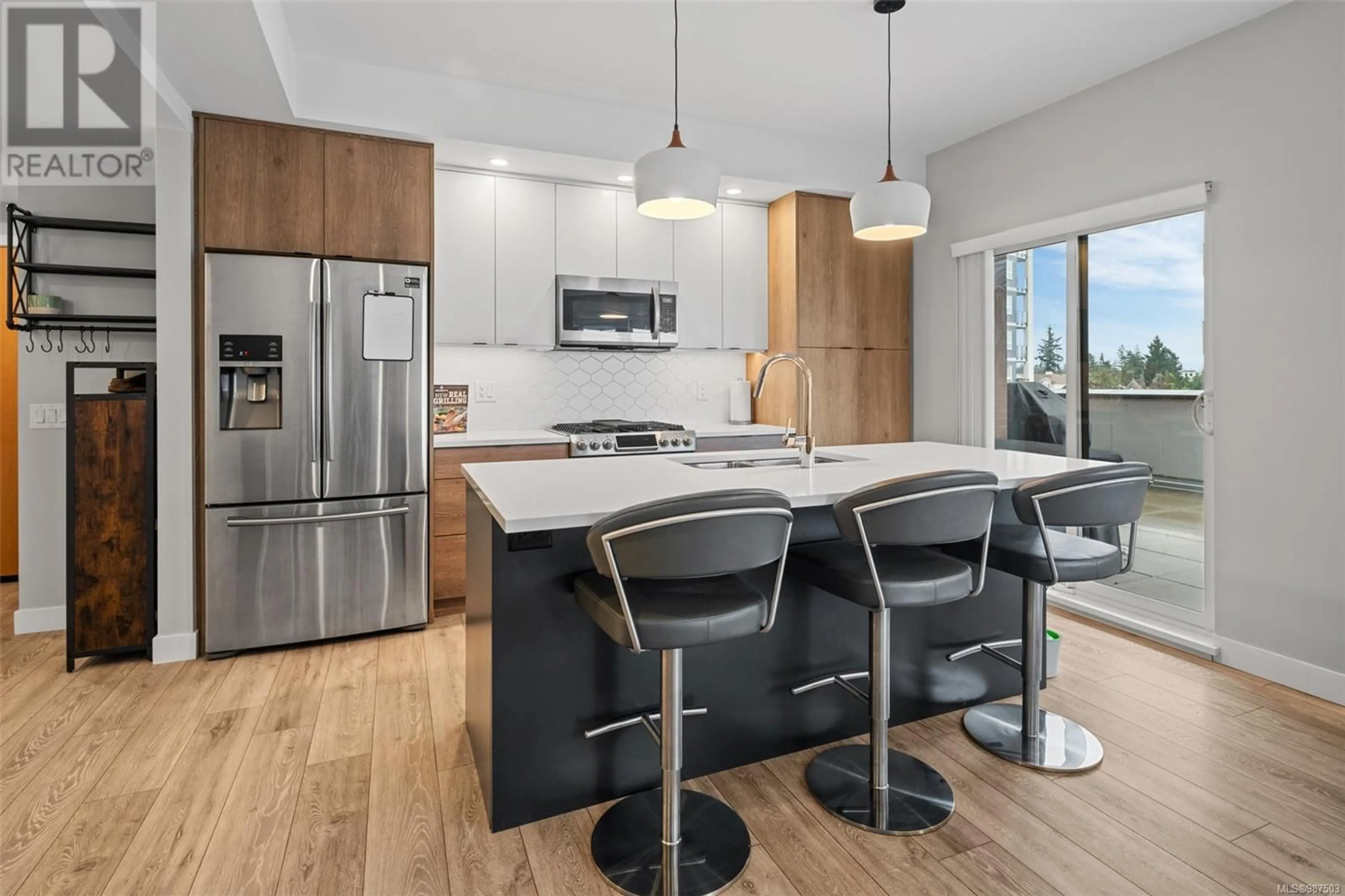202 - 950 WHIRLAWAY CRESCENT, Langford, British Columbia V9B0Y3
Contact us about this property
Highlights
Estimated ValueThis is the price Wahi expects this property to sell for.
The calculation is powered by our Instant Home Value Estimate, which uses current market and property price trends to estimate your home’s value with a 90% accuracy rate.Not available
Price/Sqft$357/sqft
Est. Mortgage$2,684/mo
Maintenance fees$427/mo
Tax Amount ()$2,944/yr
Days On Market129 days
Description
Welcome to this stunning 2-bedroom, 2-bathroom condo, offering almost 950sqft of indoor living space plus 800sqft of outdoor living space with a MASSIVE PRIVATE DECK – perfect for entertaining or enjoying peaceful moments outdoors. Rarely does a condo with a deck this size come up. This is truly one of a kind! Built in 2018 with modern finishes throughout, this light and bright unit features an open concept living area, spacious bedrooms, and a gorgeous kitchen equipped with quartz counters & SS Appliances including a gas range. Enjoy the comfort of air conditioning and the convenience of in-suite laundry. With 2 SAFE & SECURE UNDERGROUND PARKING STALLS, storage space, and access to the building’s gym, this home combines both luxury and practicality. Located in a vibrant community in behind costco, Walking distance to beautiful Florence Lake, Groceries, Coffee shops, Restaurants, & Buses! this condo offers the ideal blend of comfort and convenience. This is a MUST SEE! (id:39198)
Property Details
Interior
Features
Main level Floor
Patio
23' x 11'Patio
9' x 61'Living room
18' x 19'Bathroom
Exterior
Parking
Garage spaces -
Garage type -
Total parking spaces 2
Condo Details
Inclusions
Property History
 36
36




