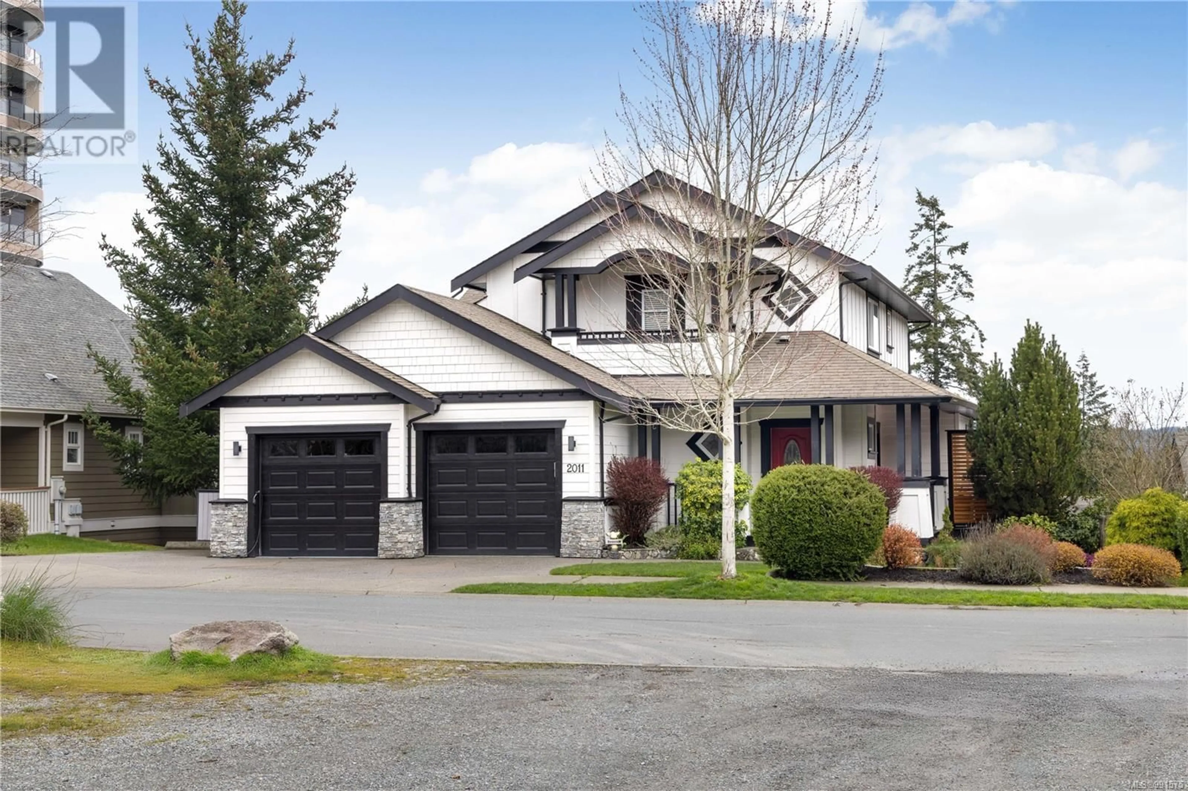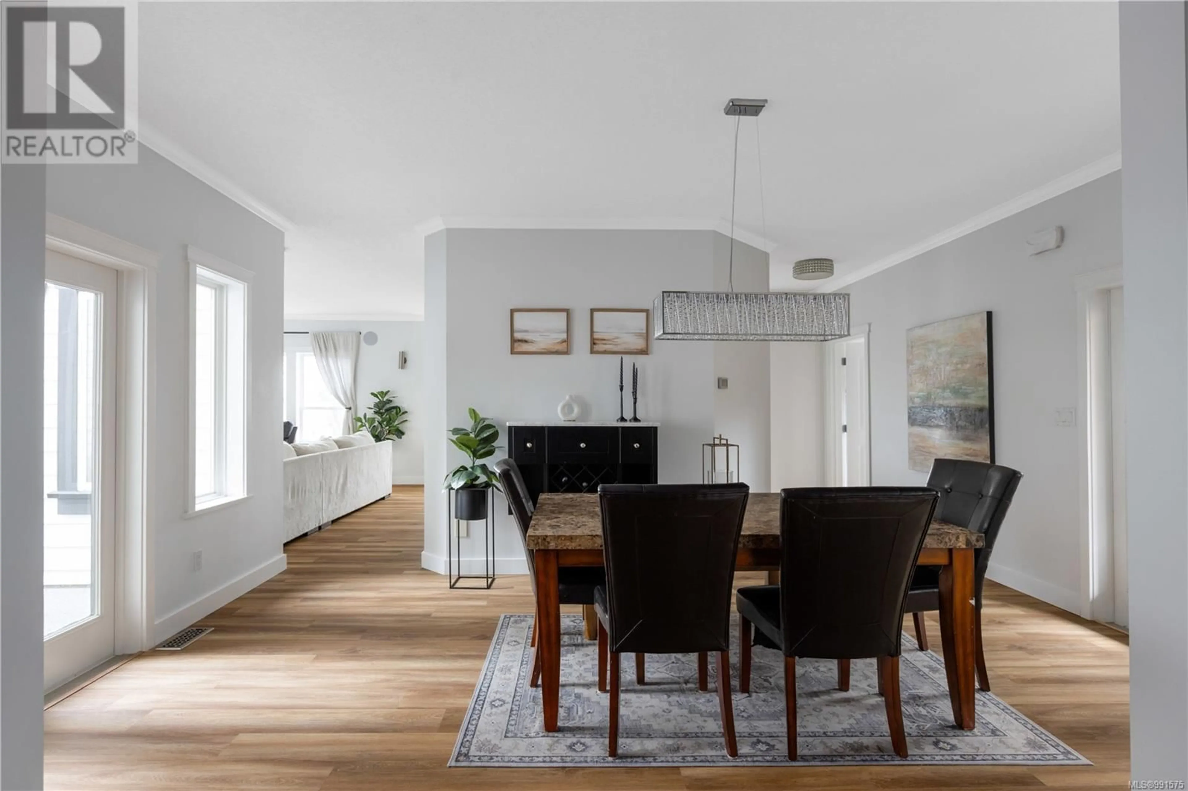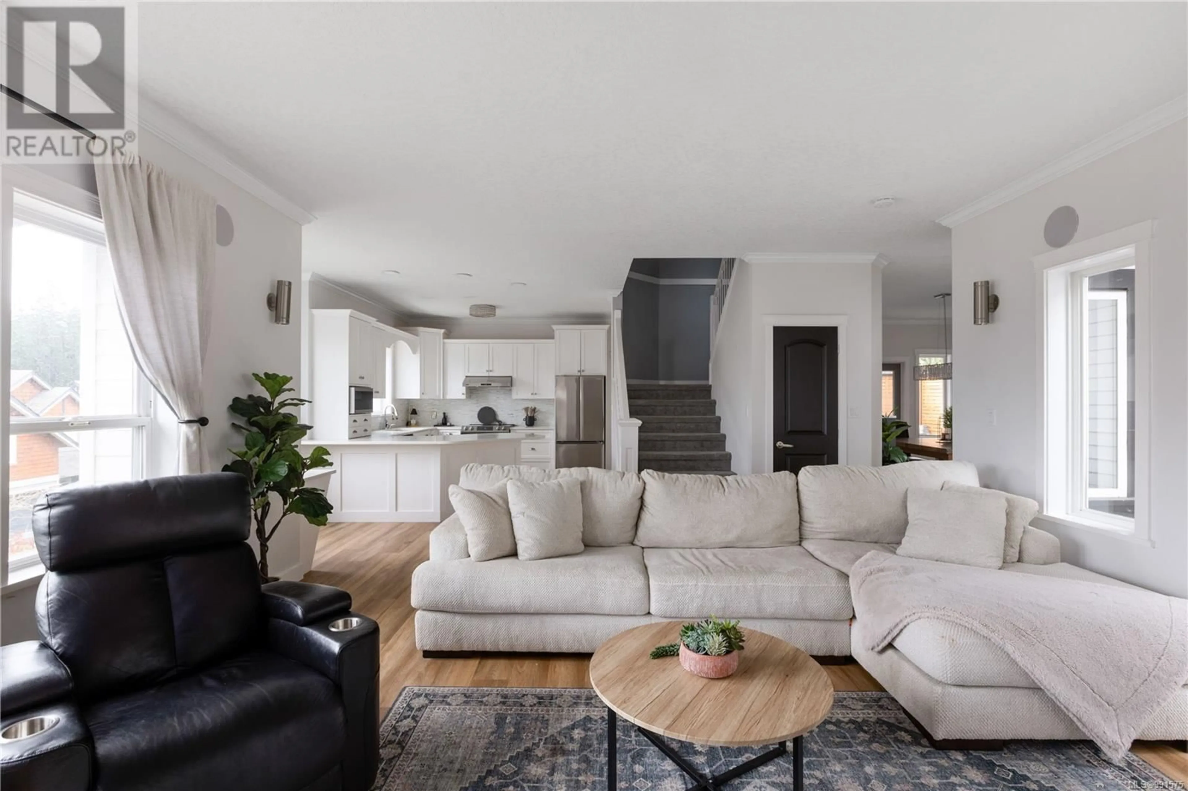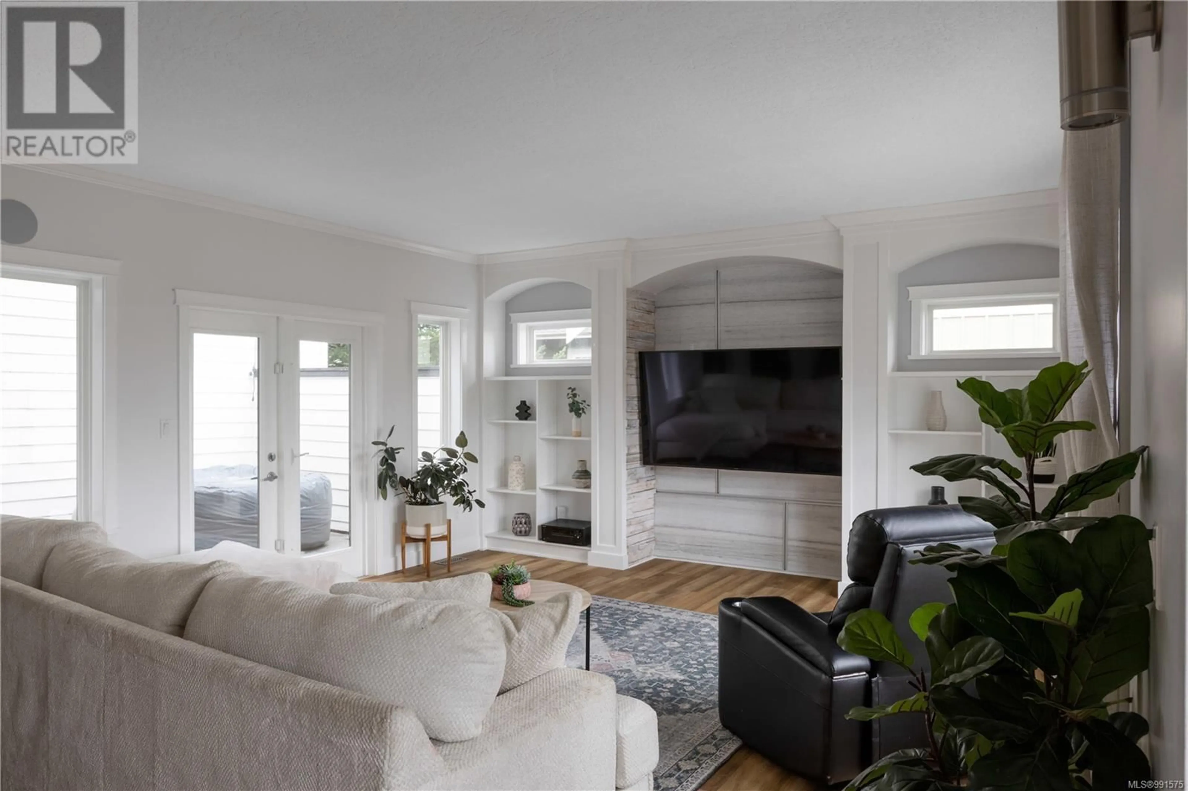2011 TROON COURT, Langford, British Columbia V9B6R6
Contact us about this property
Highlights
Estimated ValueThis is the price Wahi expects this property to sell for.
The calculation is powered by our Instant Home Value Estimate, which uses current market and property price trends to estimate your home’s value with a 90% accuracy rate.Not available
Price/Sqft$411/sqft
Est. Mortgage$6,008/mo
Tax Amount ()$6,153/yr
Days On Market23 days
Description
Welcome to 2011 Troon Court, a beautifully maintained 5-bedroom, 4-bathroom home just steps from Bear Mountain Resort Village including a legal 2 bedroom suite! Designed for family living, the home boasts brand new flooring on the main level plus a gourmet kitchen with quartz countertops, a walk-in pantry and a spacious peninsula. The separate dining room opens onto a new private patio & outdoor dining space, ideal for relaxing or entertaining. Upstairs, you'll find a spacious primary suite with a 5-piece ensuite & walk-in closet, two additional bedrooms, a Jack & Jill 4-piece bath, plus a spacious laundry room. BONUS: A legal 2-bedroom suite with a private entrance and dedicated parking. Enjoy outdoor living on the wrap-around southwest-facing porch or in the fully fenced yard—perfect for kids and pets. Located on one of the most sought after streets of Bear Mountain steps from the golf resort, tennis, hiking, mountain biking trails, plus the Langford Athletic Centre, with shopping, dining, and entertainment just a short drive away! (id:39198)
Property Details
Interior
Features
Main level Floor
Porch
6'3 x 18'9Living room
16'0 x 18'6Eating area
4'0 x 6'5Kitchen
11'8 x 12'1Exterior
Parking
Garage spaces -
Garage type -
Total parking spaces 3
Property History
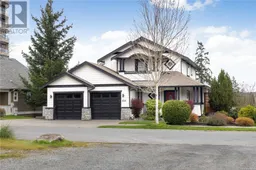 41
41
