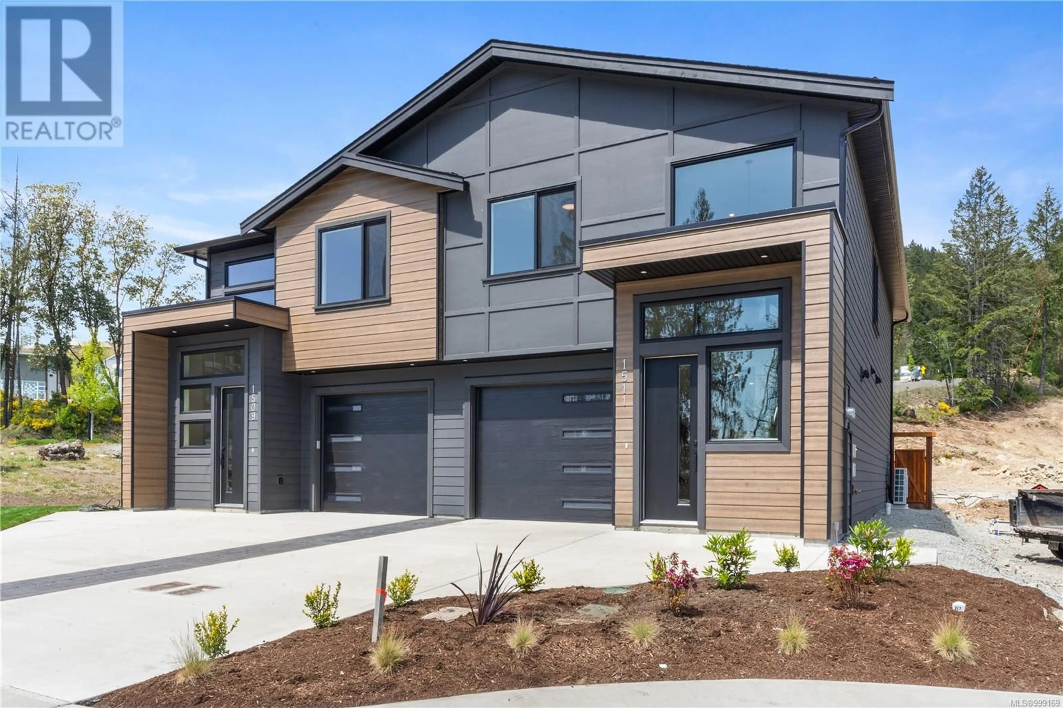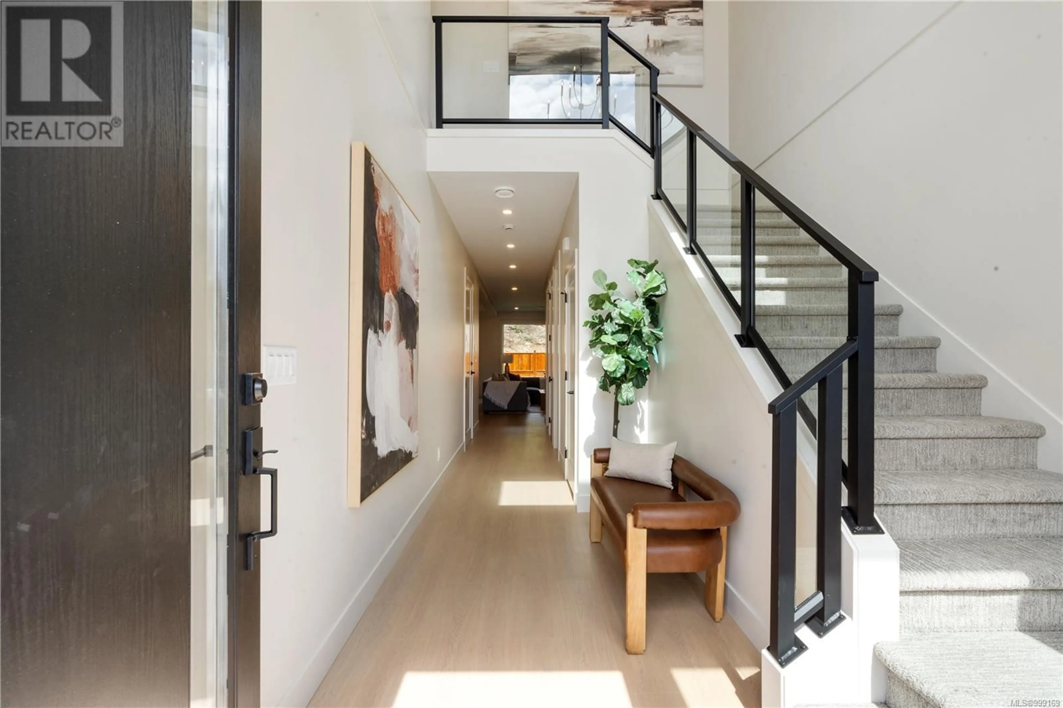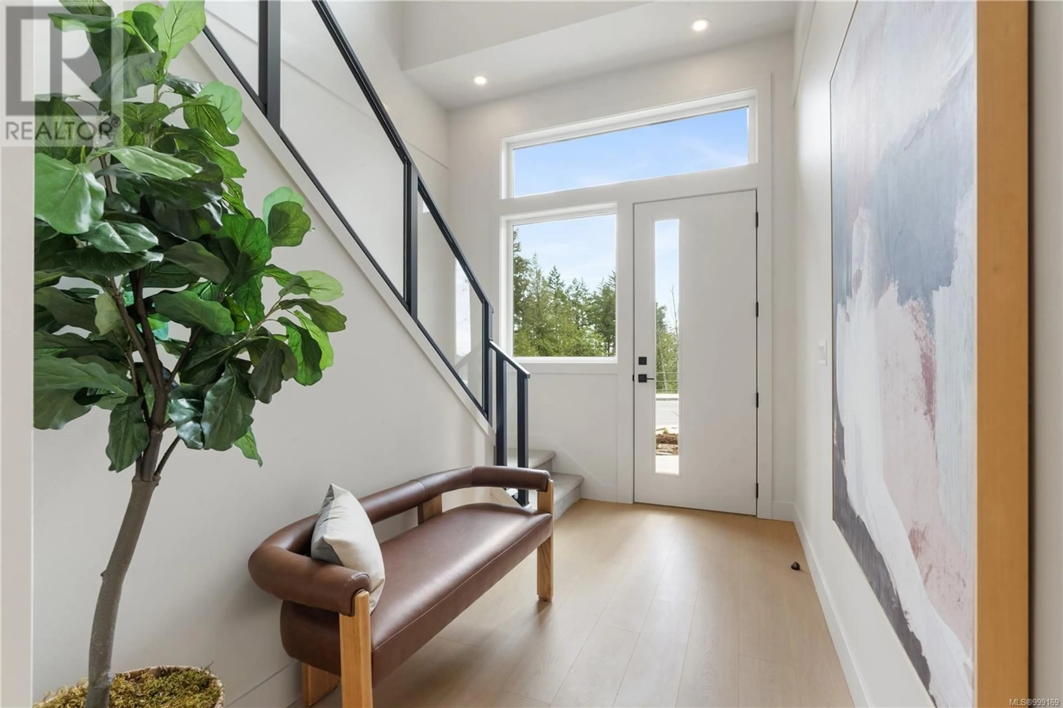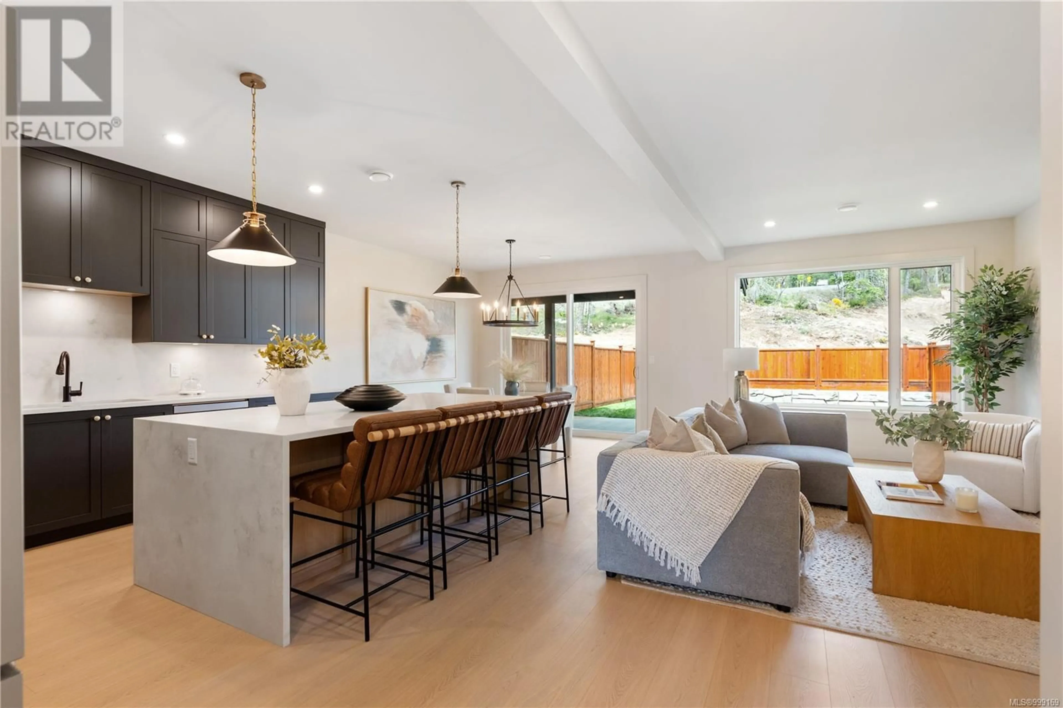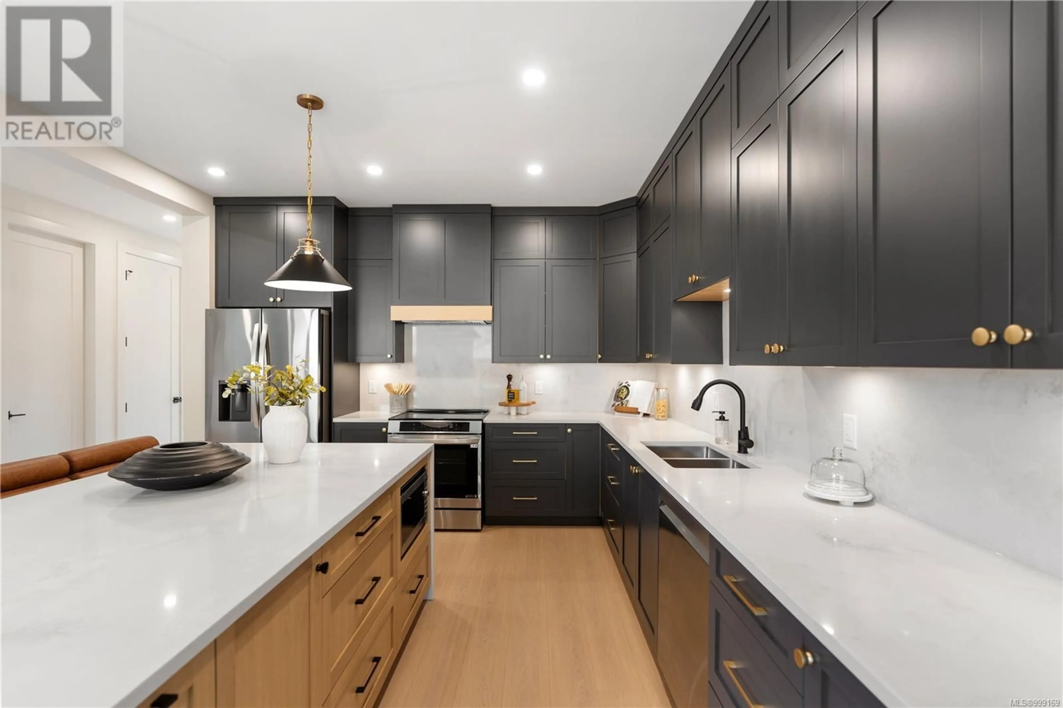1511 MARBLE PLACE, Langford, British Columbia V9B7A2
Contact us about this property
Highlights
Estimated ValueThis is the price Wahi expects this property to sell for.
The calculation is powered by our Instant Home Value Estimate, which uses current market and property price trends to estimate your home’s value with a 90% accuracy rate.Not available
Price/Sqft$436/sqft
Est. Mortgage$4,294/mo
Tax Amount ()$4,106/yr
Days On Market1 day
Description
**OH SUN 1-3PM**Welcome to this brand new West Coast Contemporary home built by award winning Scagliati Homes! This stunning new half duplex has everything you could expect from a single family home with top end finishes and an expansive sun soaked back yard! The main floor has a massive custom designed kitchen with plenty of storage and spacious pantry. The living and dining room also flow seamlessly into the private back yard. Upstairs there are 3 generously sized bedrooms complete with a designated laundry room. The primary bedroom has double walk in closets, 10 ft ceilings and spa like ensuite that rivals that of a high end hotel. This location is unbeatable in the Westshore with easy access to the highway while having the ability to indulge in all the amenities of Bear Mountain. Enjoy the comfortability of a 2-5-10 home warranty from a trusted local builder. Currently under construction with estimated completion in late spring 2025. (id:39198)
Property Details
Interior
Features
Second level Floor
Ensuite
16 x 6Bedroom
12 x 10Laundry room
7 x 7Bathroom
7 x 7Exterior
Parking
Garage spaces -
Garage type -
Total parking spaces 4
Condo Details
Inclusions
Property History
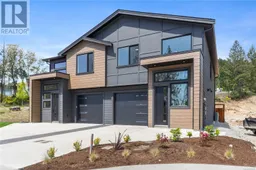 40
40
