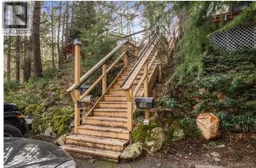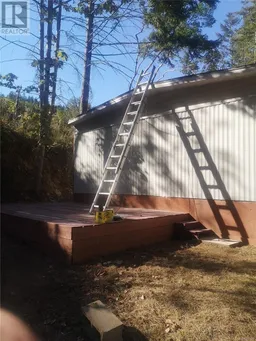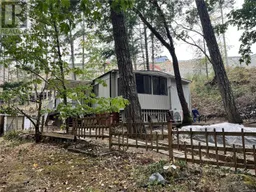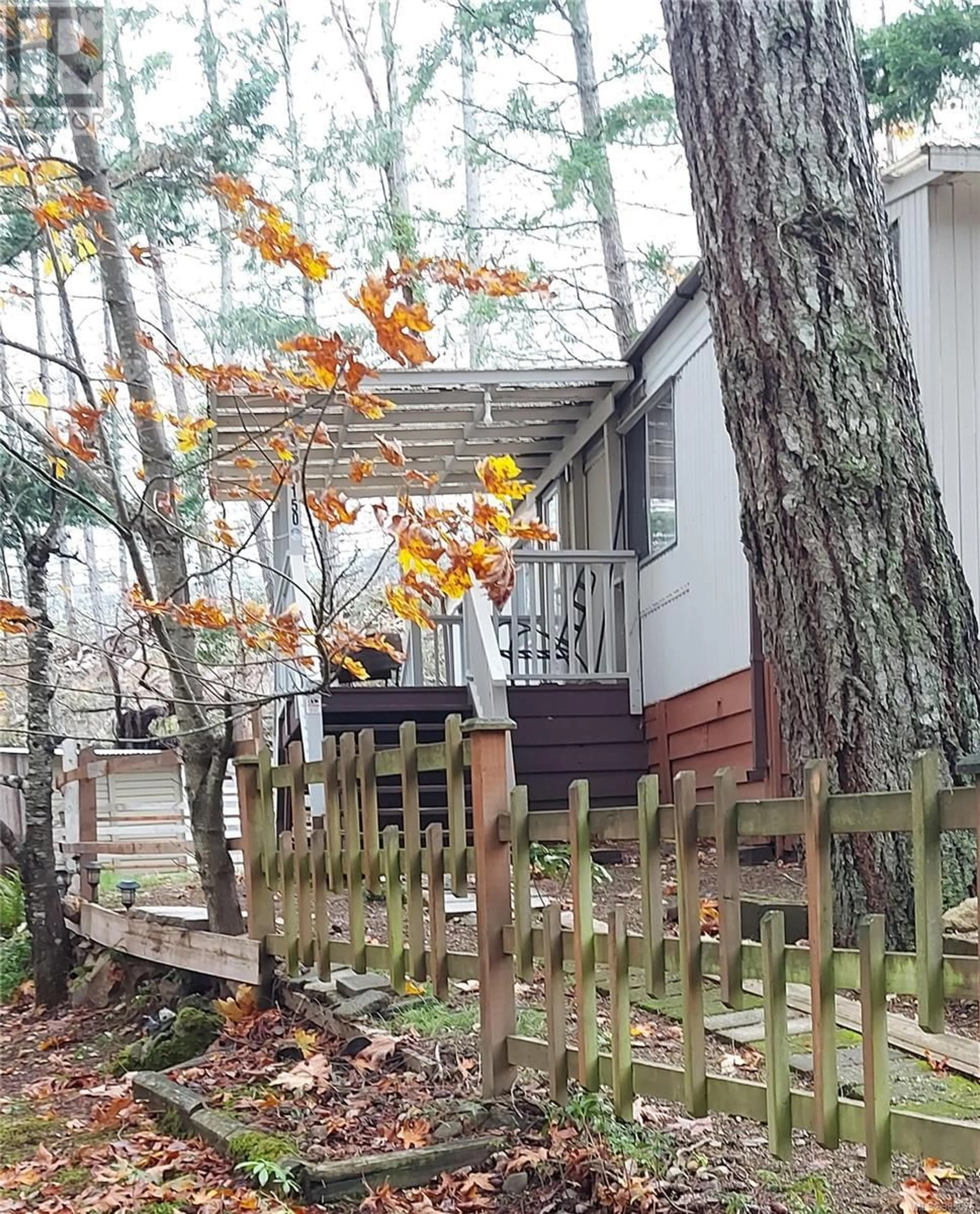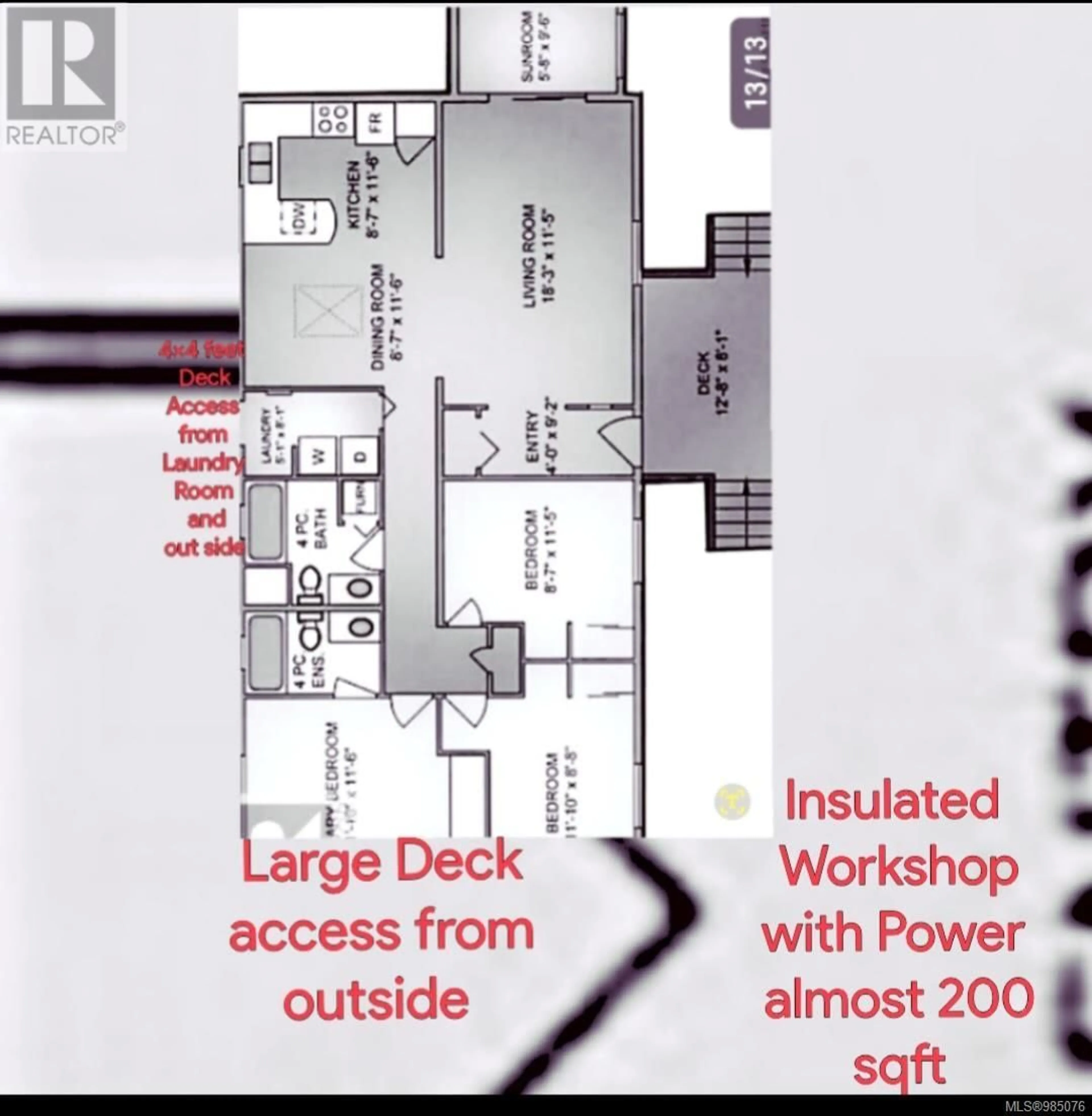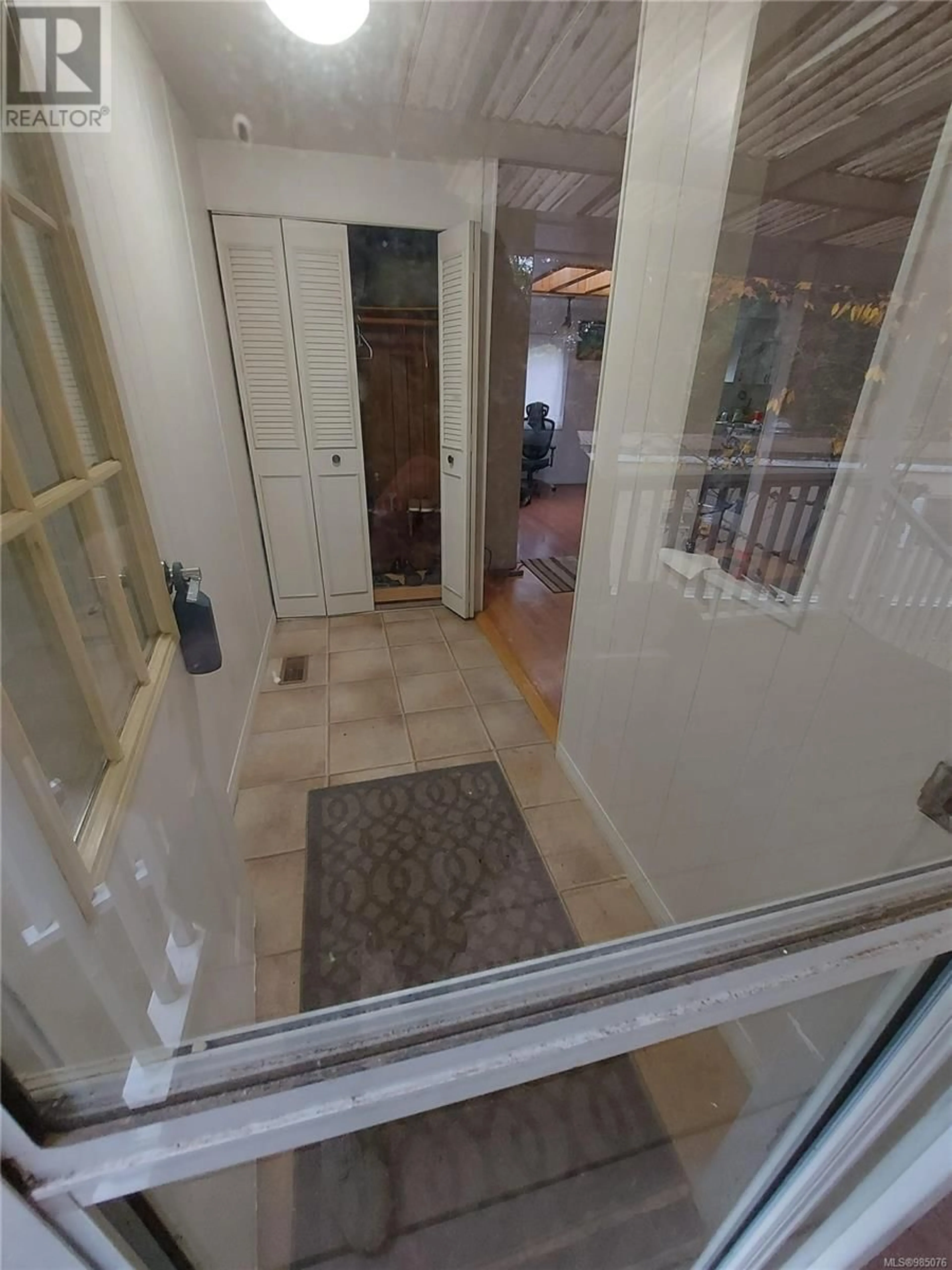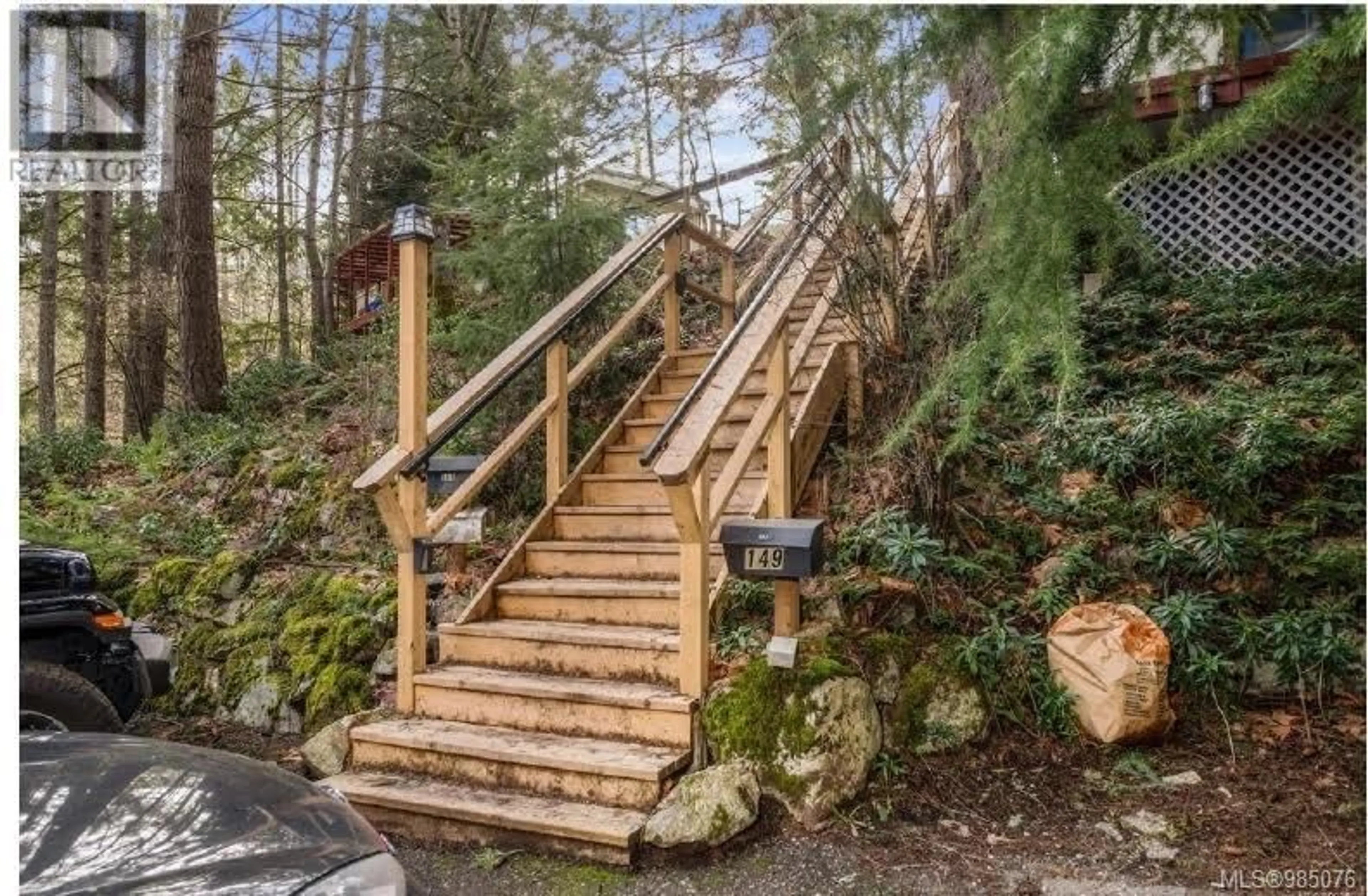150 2500 Florence Lake Rd, Langford, British Columbia V9B4H2
Contact us about this property
Highlights
Estimated ValueThis is the price Wahi expects this property to sell for.
The calculation is powered by our Instant Home Value Estimate, which uses current market and property price trends to estimate your home’s value with a 90% accuracy rate.Not available
Price/Sqft$159/sqft
Est. Mortgage$859/mo
Maintenance fees$698/mo
Tax Amount ()-
Days On Market38 days
Description
Hidden Valley mobile home Park on Florence lake Rd This incredible opportunity in 55+ Adult oriented Hidden Valley Mobile Home Park Langford. One occupant has to be 55 or better, the 2nd occupant can be any age of adult, Max two occupants can live permanently. Pad rent $698/pm, Two acceptable pets allowed. This unit equipped with a New ducted heat pump, New sealed roof, new interior and exterior paint, large fenced area for pets, large storage shed/workshop and only 10 Min walk to Bus #56 that is close to Costco and Millstream Village. This double wide 3 Beds, 2 Baths unit has separate laundry room, grand living room, big kitchen, big dining room with 4x4 feet sky light, a sun room and many more adds on. Newer wood floor in living room & Sun room, laminate in Kitchen, dining and bedrooms. Big closet for you jackets n shoes. A new large deck and another 4x8 feet deck that has walkout from Laundry room. There is 10x13 feet covered porch and covered entrance. This unit is on the outer skirt of the park under Bear Mountain foothill to enjoy total PRIVACEY and also a huge piece of land for your creative landscaping ideas. This Park has direct access to Florence Lake, Easy beaches access, own park trail and a private Club House that can be used to celebrate your personal events with prior notice. ! (id:39198)
Property Details
Interior
Features
Main level Floor
Kitchen
11' x 8'Bedroom
11' x 11'Ensuite
Sunroom
9' x 6'Exterior
Parking
Garage spaces 2
Garage type Open
Other parking spaces 0
Total parking spaces 2
Property History
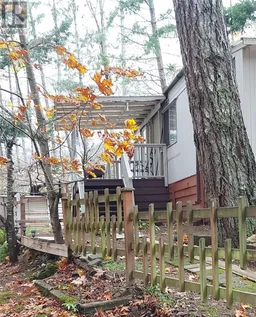 28
28