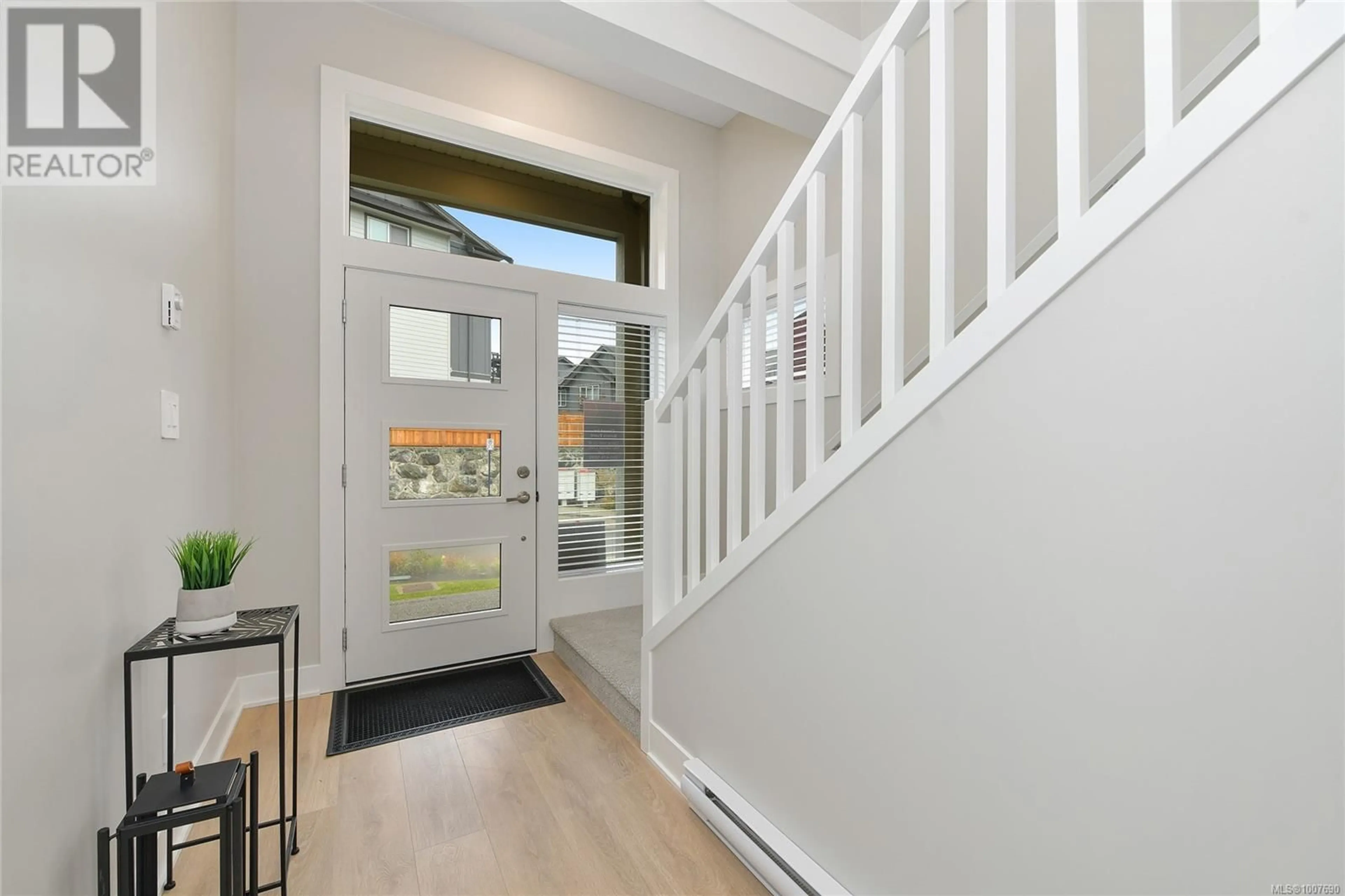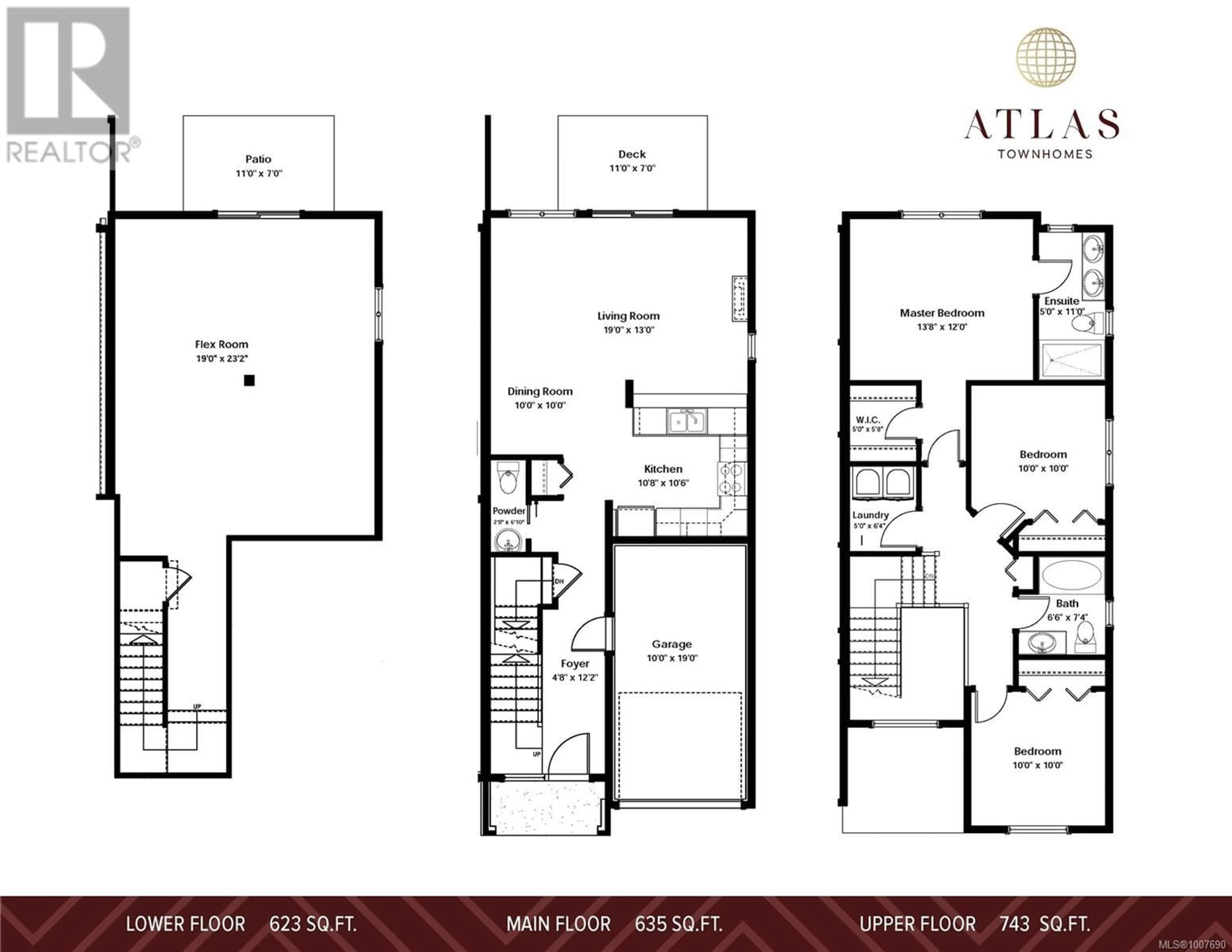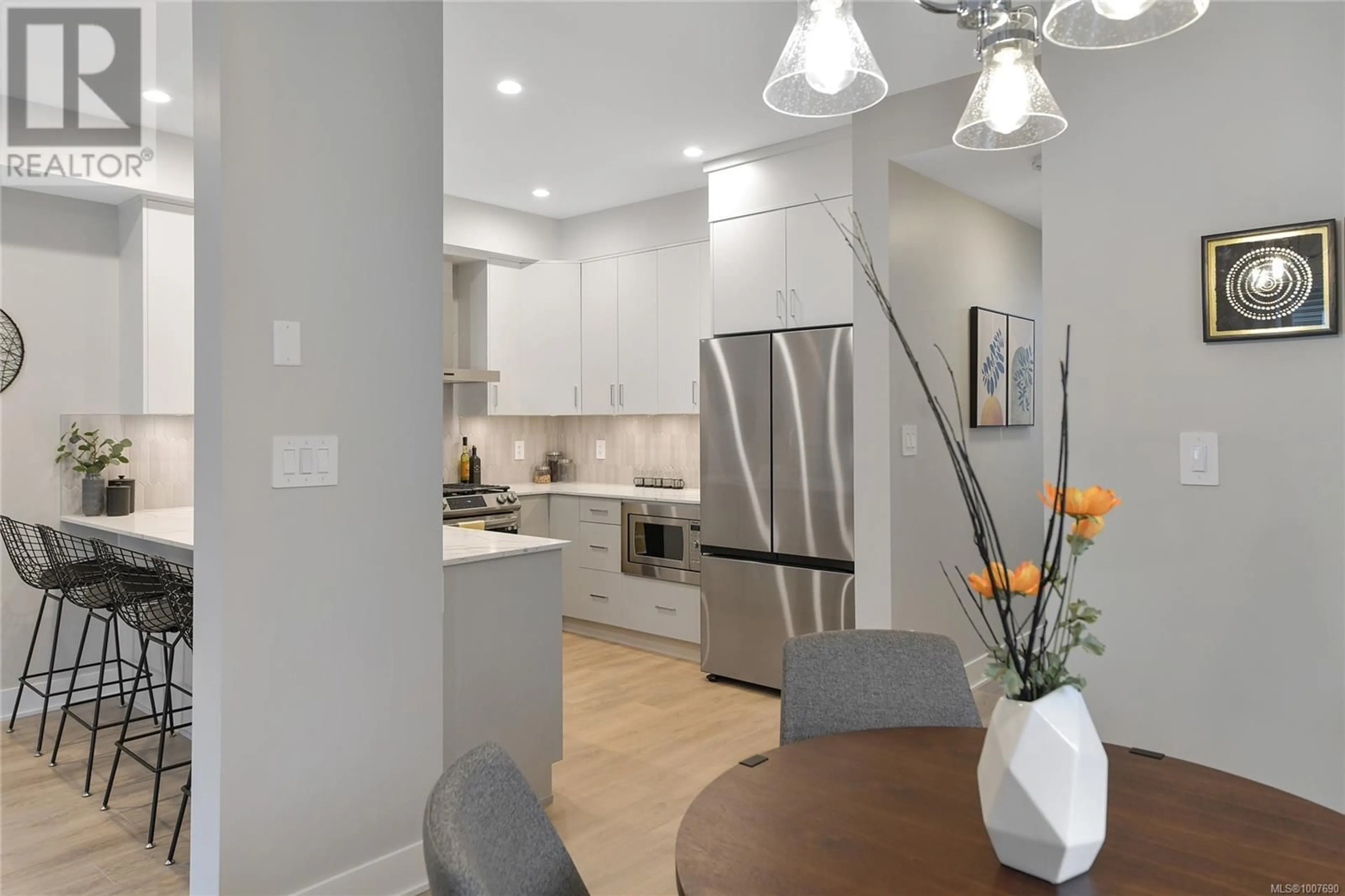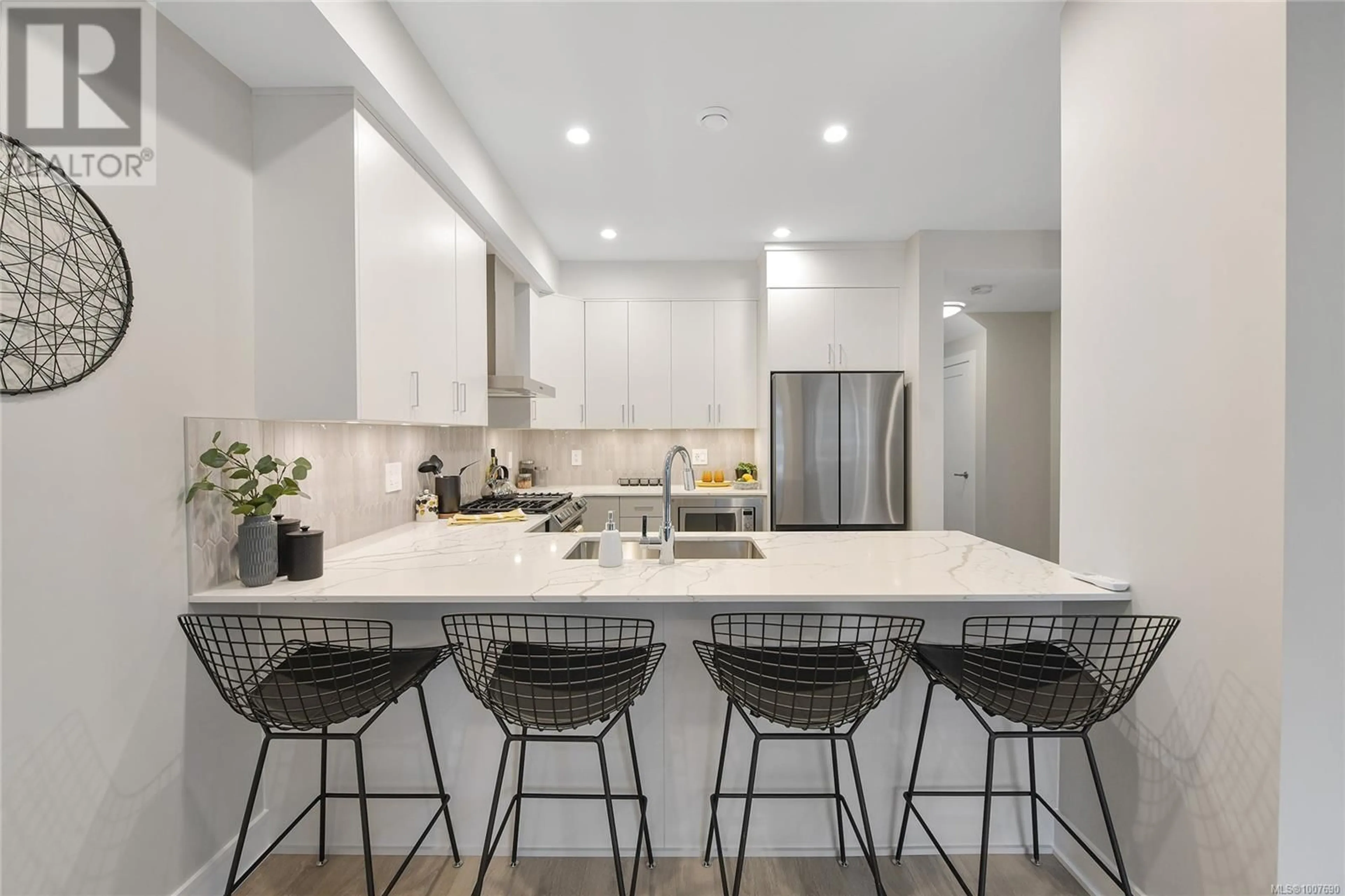1459 STELLA LANE, Langford, British Columbia V9B7A7
Contact us about this property
Highlights
Estimated valueThis is the price Wahi expects this property to sell for.
The calculation is powered by our Instant Home Value Estimate, which uses current market and property price trends to estimate your home’s value with a 90% accuracy rate.Not available
Price/Sqft$367/sqft
Monthly cost
Open Calculator
Description
Discover this stunning 3-bedroom, 2.5-bathroom townhome, featuring an additional versatile flex room, patio, deck, and a back yard located in a friendly and family-oriented neighborhood. Step inside and enjoy an open-concept living space designed for relaxation and modern living. The cozy gas fireplace adds warmth, while the ductless heat pump system ensures year-round comfort. The chef-inspired kitchen is equipped with premium appliances and sleek quartz countertops, making it a dream for both cooking and entertaining. Upstairs, unwind in the master suite, complete with a spa-like en-suite bathroom featuring a beautifully tiled shower. Two more bedrooms share a well-appointed full main bathroom. Outside, you'll find a private patio and yard—perfect for outdoor dining, relaxation, or entertaining friends and family. Plus, with a garage and driveway for convenient parking, this home truly has it all. Located in the desirable Westhills community, you’re within walking distance to everything you need, including a brand-new elementary and middle school, with Belmont Secondary just a stone's throw away. The kids will love the playground, right around the corner, that opened in the Fall of 2024. This exceptional home won’t last long—call us today to schedule your private viewing and make Atlas Town Homes your new address! (id:39198)
Property Details
Interior
Features
Main level Floor
Bathroom
Entrance
4'8 x 12'2Living room
13'0 x 19'0Kitchen
10'6 x 10'8Exterior
Parking
Garage spaces -
Garage type -
Total parking spaces 14
Condo Details
Inclusions
Property History
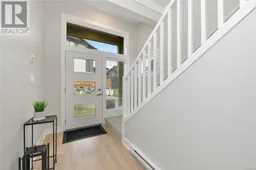 45
45
