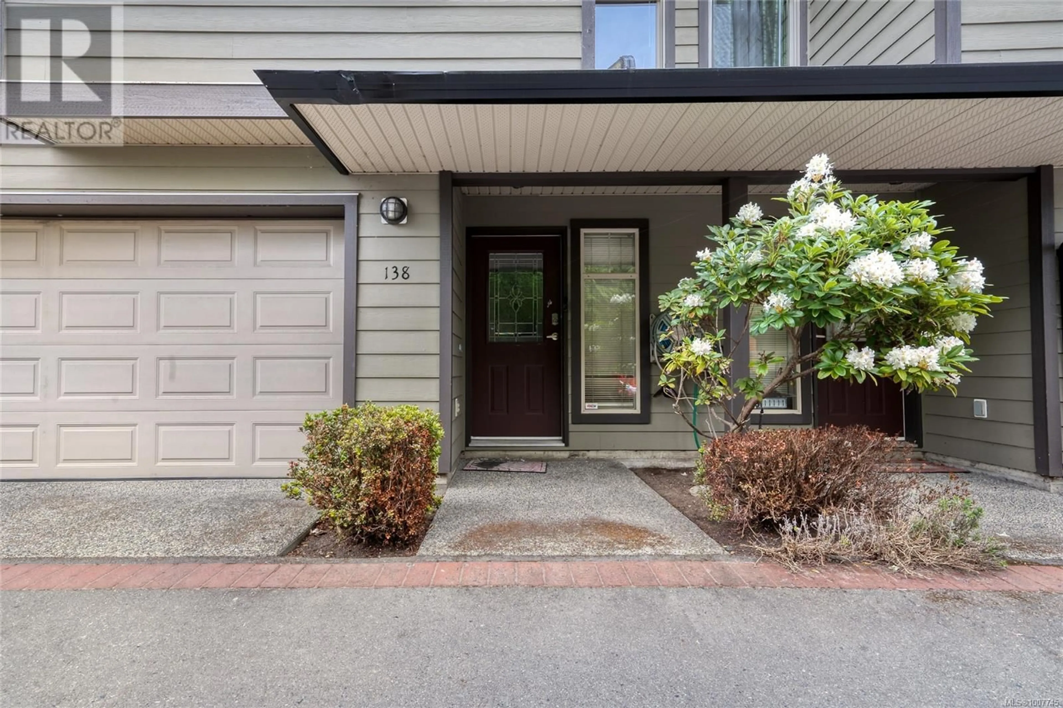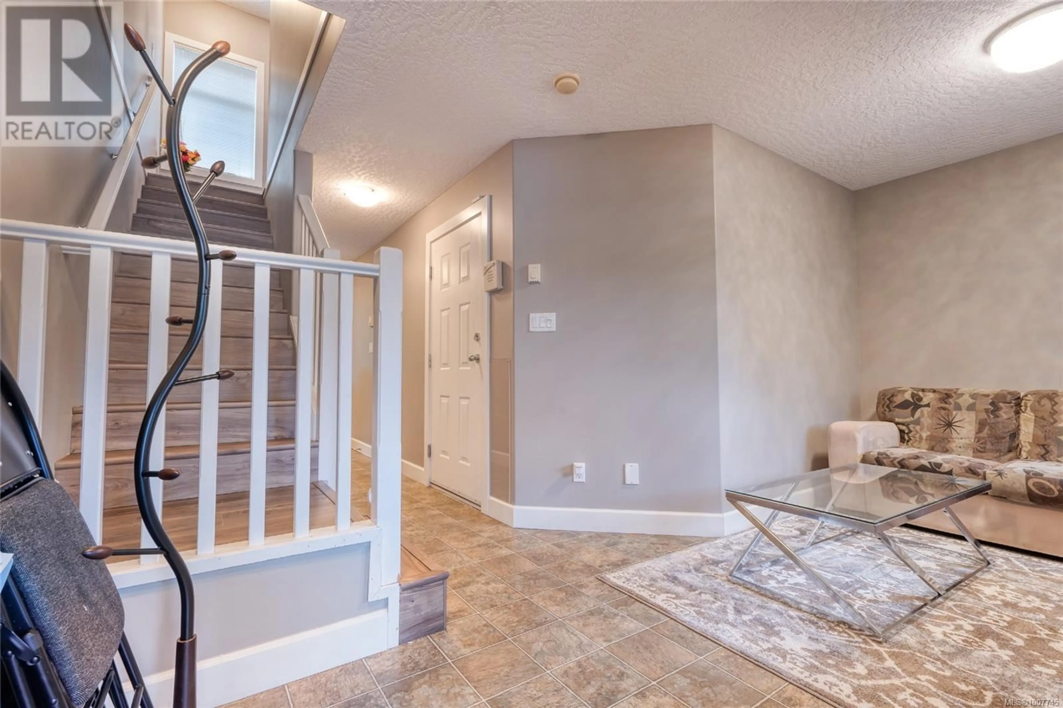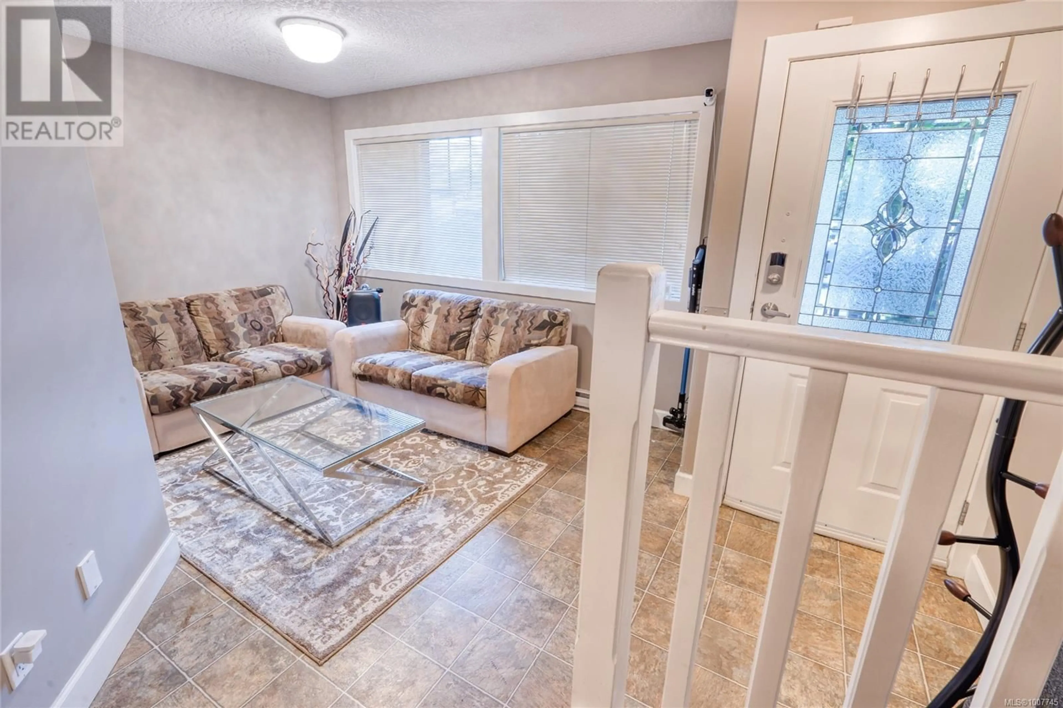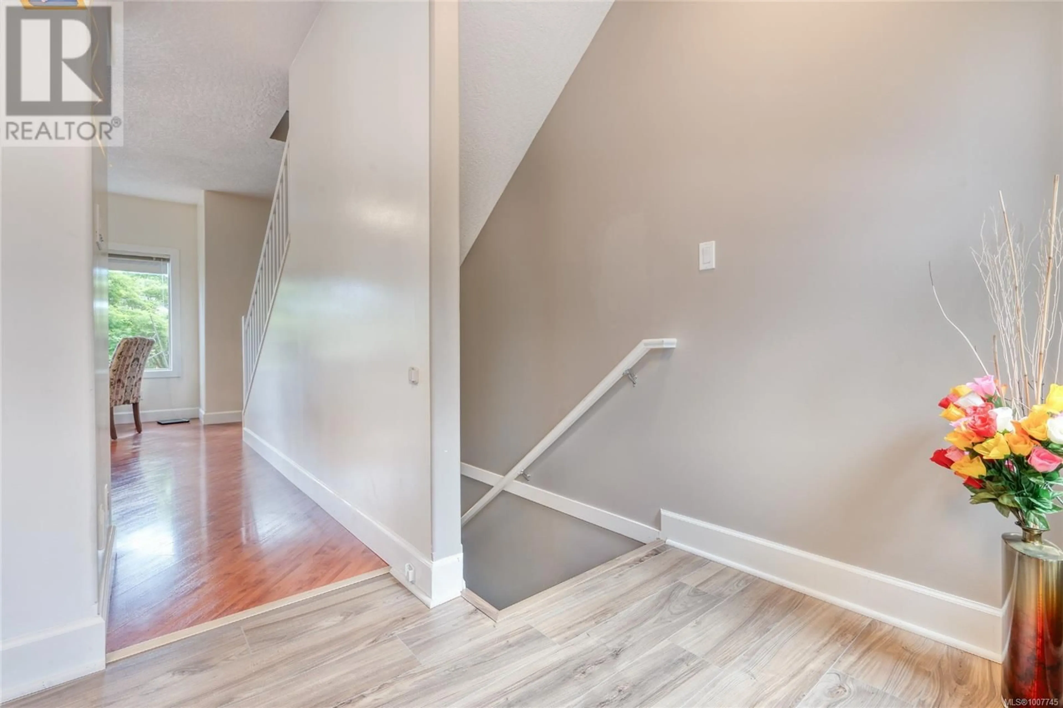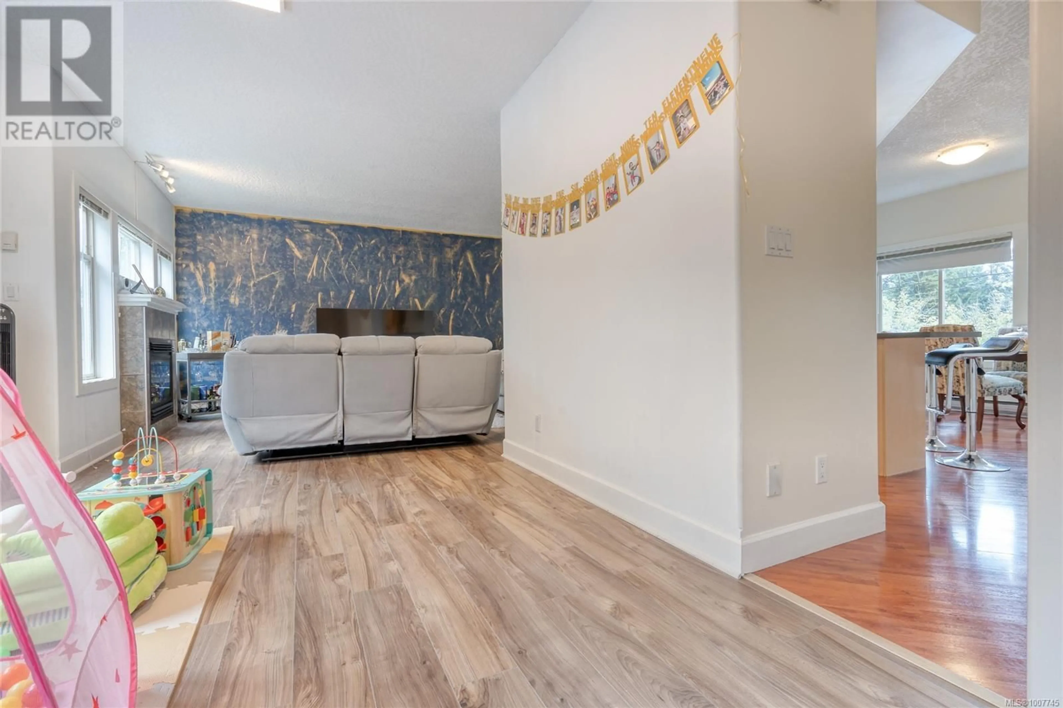138 - 710 MASSIE DRIVE, Langford, British Columbia V9B3S5
Contact us about this property
Highlights
Estimated valueThis is the price Wahi expects this property to sell for.
The calculation is powered by our Instant Home Value Estimate, which uses current market and property price trends to estimate your home’s value with a 90% accuracy rate.Not available
Price/Sqft$327/sqft
Monthly cost
Open Calculator
Description
Your Dream Townhouse Awaits! Imagine coming home to a stunning, one-of-a-kind townhome that checks all the boxes! This incredible property boasts: - A spacious 2-car garage perfect for car enthusiasts or extra storage - An amazing floorplan flooded with natural light, creating a warm and inviting atmosphere - Three generously sized bedrooms upstairs, including a luxurious primary bedroom with an ensuite bathroom and ample closet space - Convenient laundry facilities for added ease - A welcoming open-concept main level with soaring 10ft ceilings, a beautifully designed kitchen with a large island, eating area, and pantry - A cozy outdoor patio ideal for relaxation and entertainment - A versatile bonus area on the ground floor, perfect for a home office, den, or playroom Located in the heart of the city, just blocks from the new University Campus, this townhouse offers the ultimate lifestyle: - Easy walking distance to restaurants, shopping, and a dog park - Perfect for students, professionals, or families looking for a convenient and comfortable living space Don't miss out on this rare opportunity! Book your showing today and make this incredible townhouse your dream home! (id:39198)
Property Details
Interior
Features
Second level Floor
Laundry room
5' x 8'Ensuite
Bedroom
9' x 13'Bedroom
9' x 10'Exterior
Parking
Garage spaces -
Garage type -
Total parking spaces 2
Condo Details
Inclusions
Property History
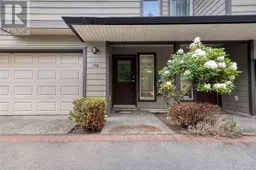 48
48
