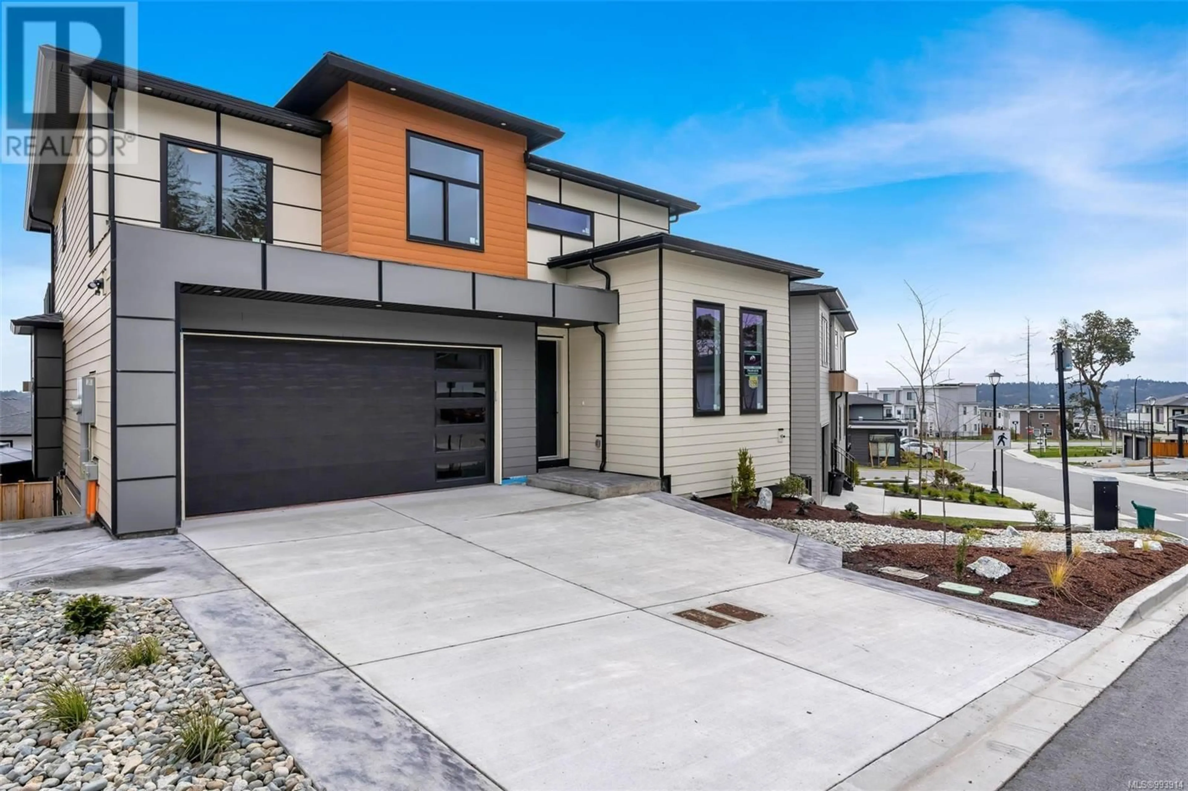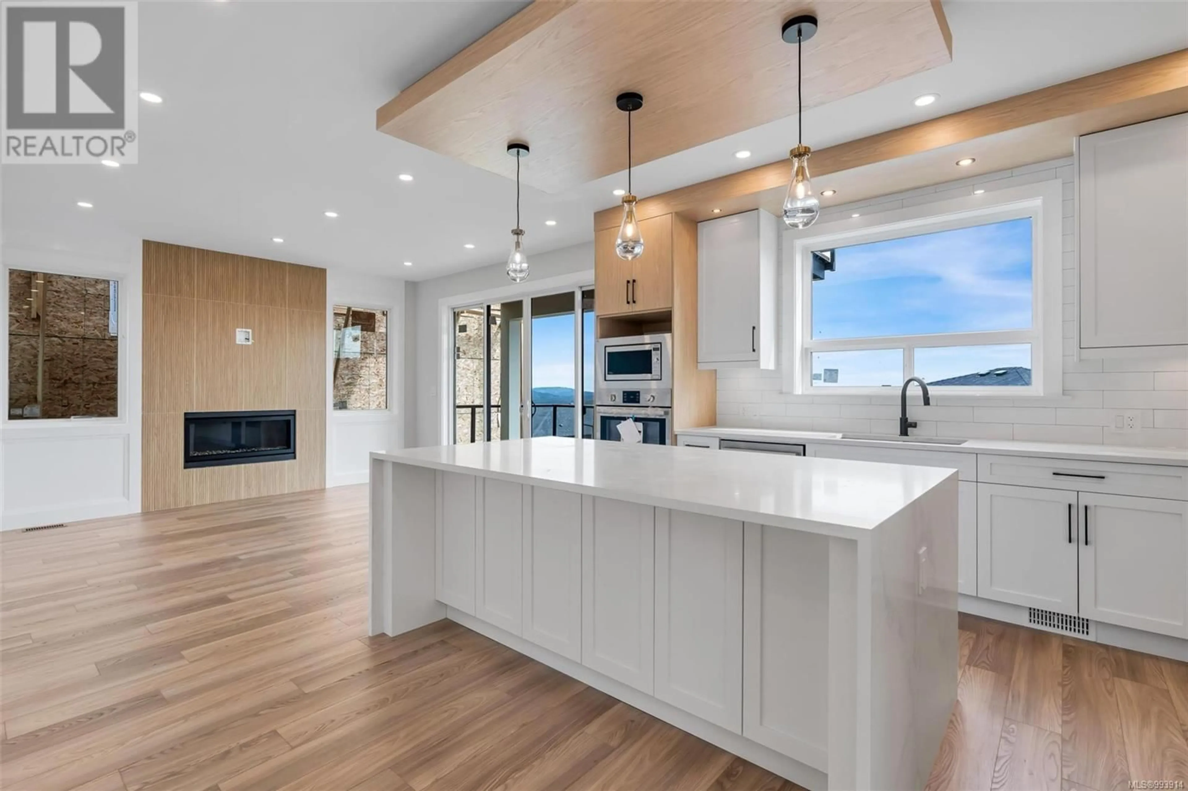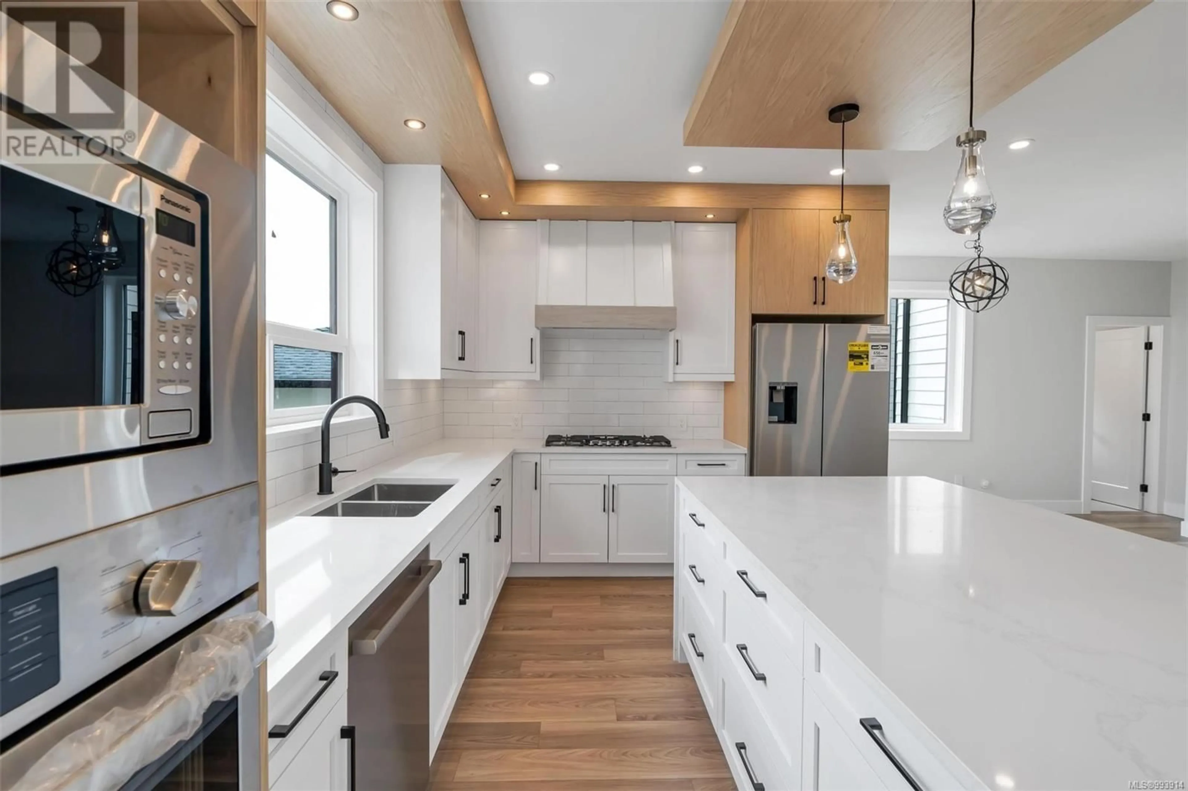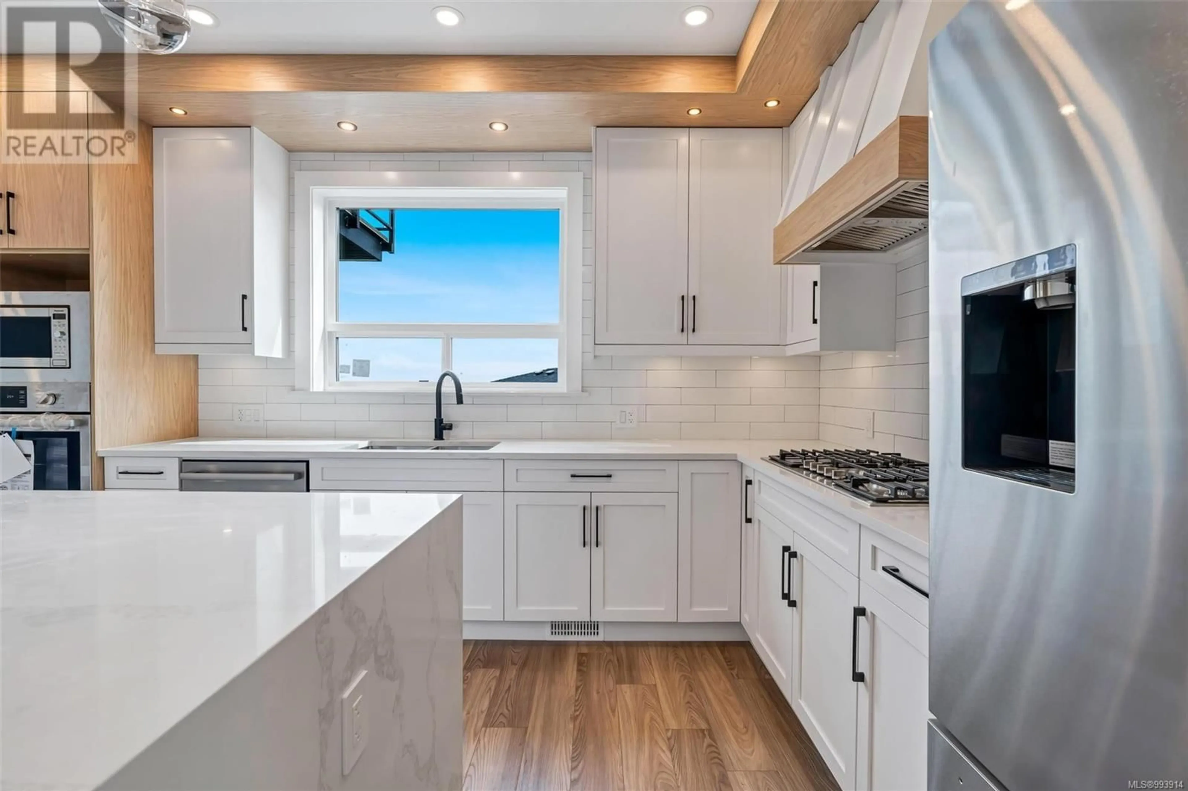1358 SANDSTONE LANE, Langford, British Columbia V9B7A2
Contact us about this property
Highlights
Estimated ValueThis is the price Wahi expects this property to sell for.
The calculation is powered by our Instant Home Value Estimate, which uses current market and property price trends to estimate your home’s value with a 90% accuracy rate.Not available
Price/Sqft$545/sqft
Est. Mortgage$7,301/mo
Tax Amount ()$6,108/yr
Days On Market38 days
Description
Nestled in prestigious ''Southpoint Living''. This architectural masterpiece stands as a testament to modern luxury living. Perched strategically to capture ocean and downtown Victoria city views. This newly constructed 4 Bed/5 Bath + Office home even includes a bonus grand sized theatre room which seamlessly blends comfort with functionality. Built with ICF Foundation which allows stronger, energy efficient and environmentally friendly homes. High end S/S appliances all through out the home and includes the suite. Natural gas fireplace for those cozy winter nights. Close to all amenities such as Costco, Westshore Mall, Millstream Plaza. Ideally located for all outdoor activities with parks and trails to keep you busy on the weekends! (id:39198)
Property Details
Interior
Features
Second level Floor
Laundry room
4' x 6'Bathroom
Ensuite
Bedroom
12'0 x 10'0Exterior
Parking
Garage spaces -
Garage type -
Total parking spaces 4
Property History
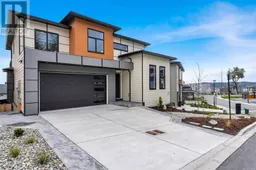 41
41
