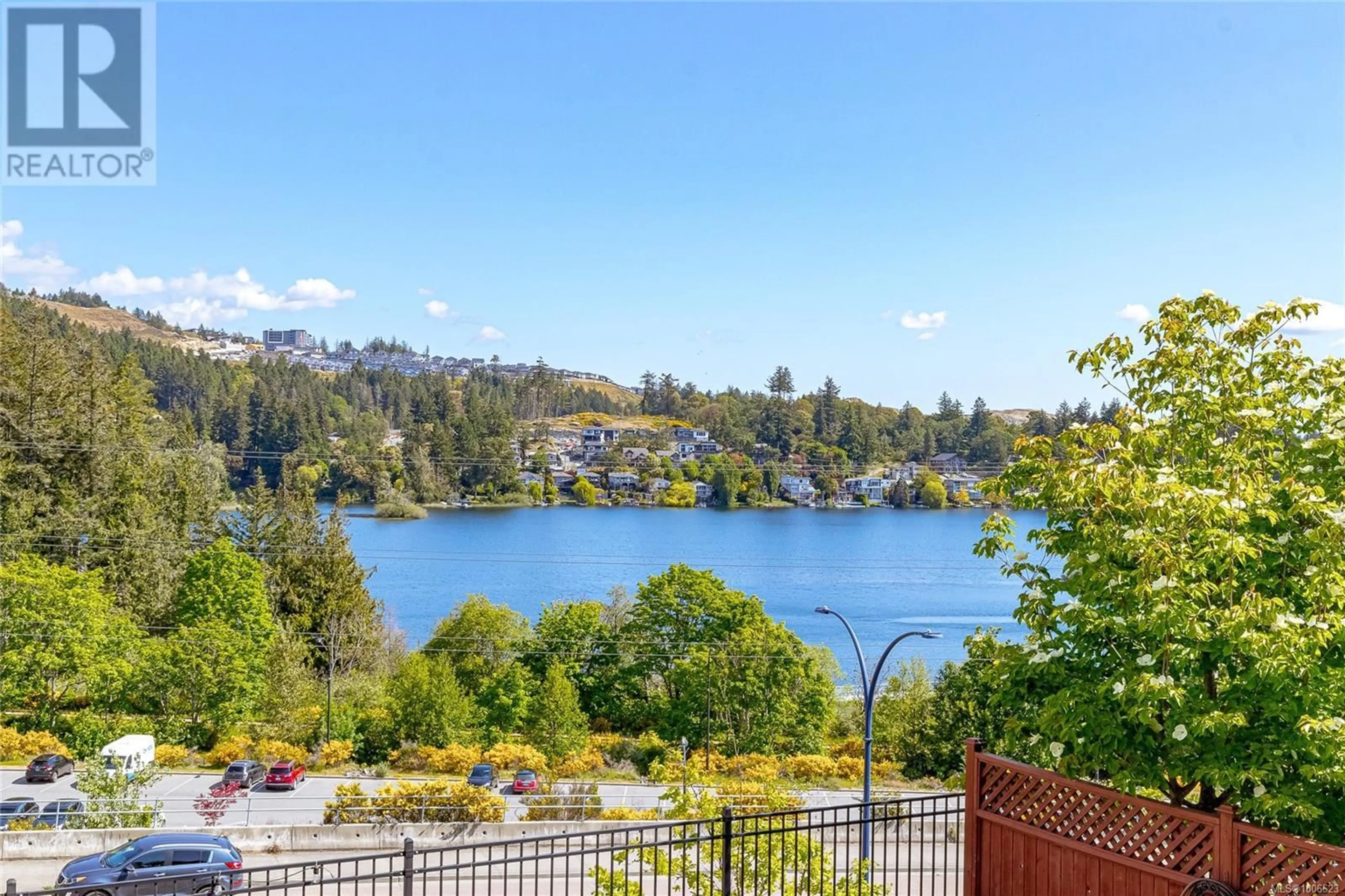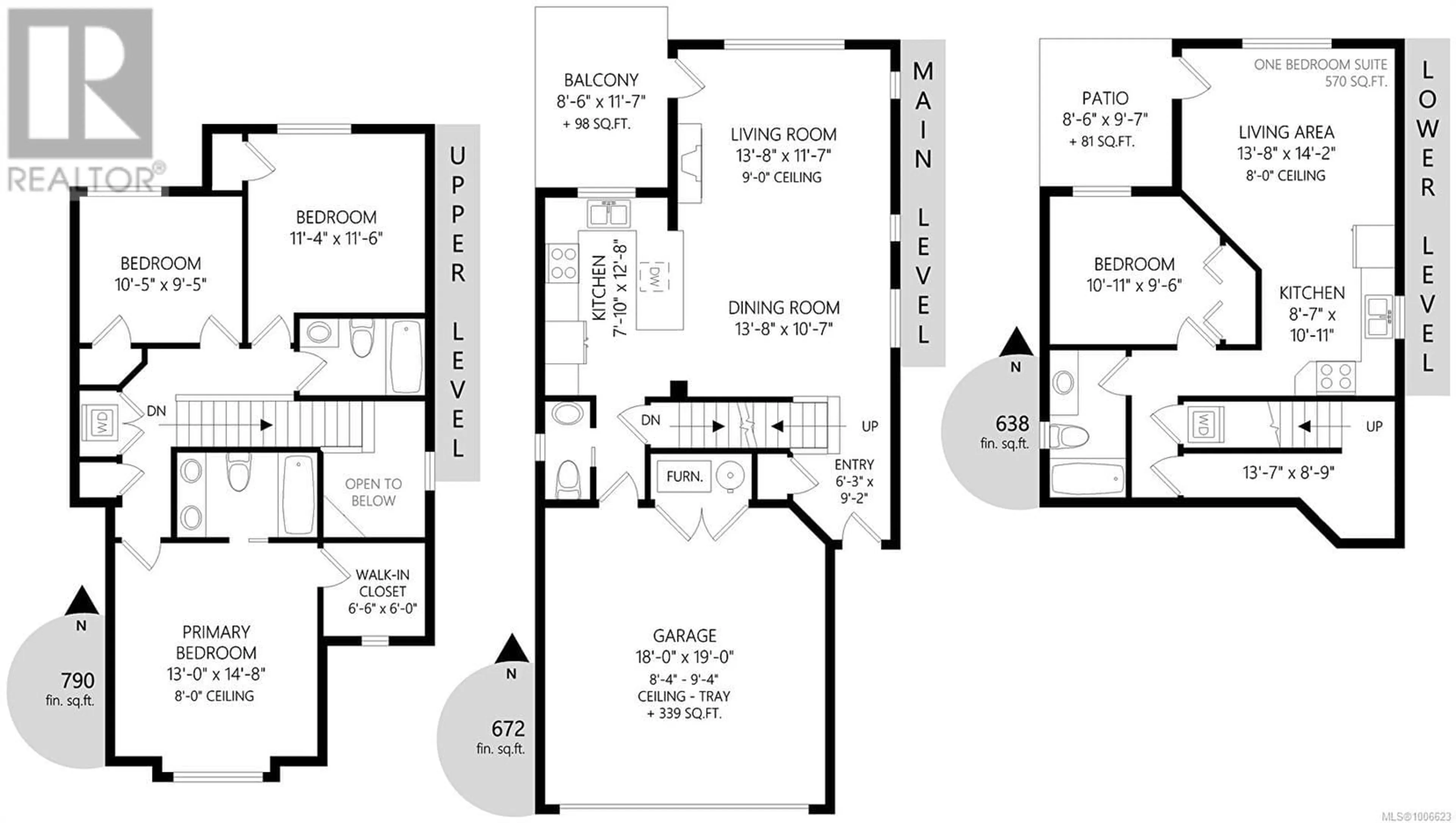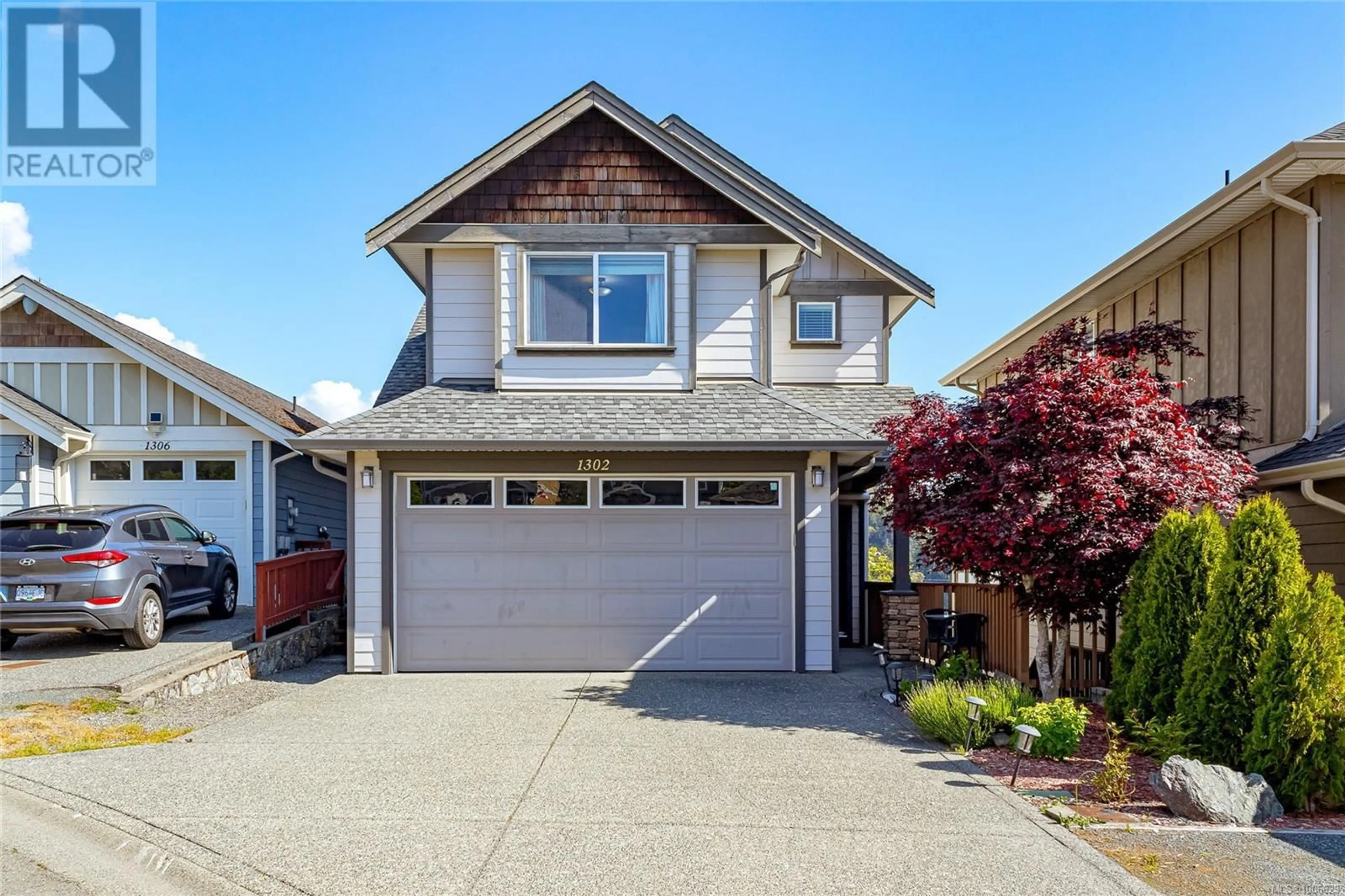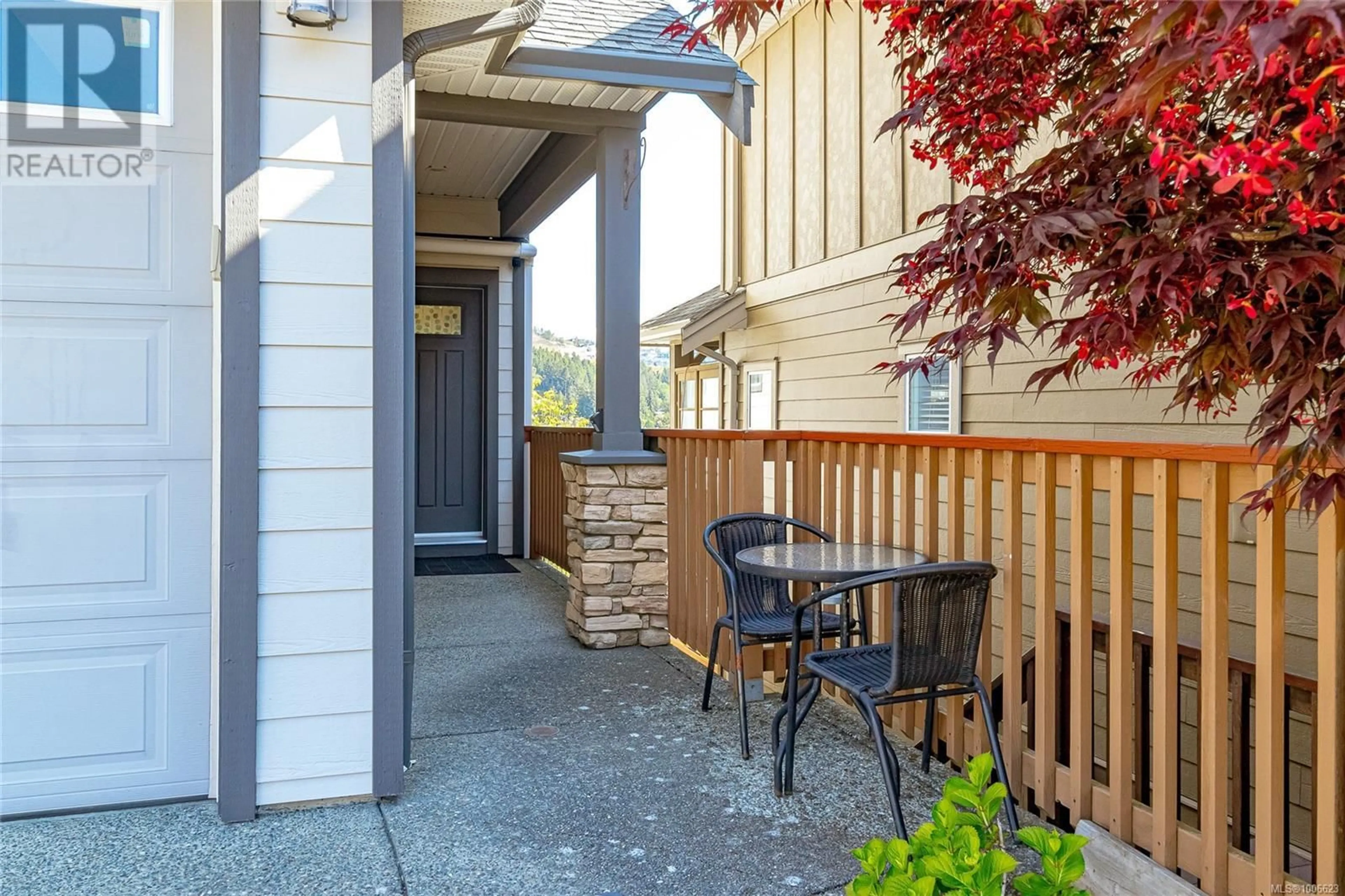1302 ARTESIAN COURT, Langford, British Columbia V9B0L9
Contact us about this property
Highlights
Estimated valueThis is the price Wahi expects this property to sell for.
The calculation is powered by our Instant Home Value Estimate, which uses current market and property price trends to estimate your home’s value with a 90% accuracy rate.Not available
Price/Sqft$461/sqft
Monthly cost
Open Calculator
Description
Lake and mountain views! Impeccably maintained family home in the vibrant Westhills community, offers fantastic views of Langford Lake and easy access to YMCA recreation center, grocery stores, parks, and restaurants. Main level offers a bright and open living space with a tiled electric fireplace. Kitchen with granite countertops & eating bar, stainless appliances, dining area, and access to south-facing balcony. 9’ high ceiling, wood flooring. Upper level includes a primary bedroom with a walk-in closet and ensuite, two additional bedrooms, another full bathroom, and laundry. Legal one-bedroom suite on lower level with a 4-pc bathroom. High efficiency Daikin heat pump for heating/cooling, a certified built green home. Double car garage, fully fenced backyard, sprinklers/irrigation. Beautifully paved backyard with synthetic grass. Walking distance to high school, transit, Belmont High School, YMCA, Westhills Stadium, Westshore Mall, and all that the Westshore offers. Your dream home awaits! (id:39198)
Property Details
Interior
Features
Lower level Floor
Patio
9 x 10Bathroom
Bedroom
11 x 10Kitchen
9 x 11Exterior
Parking
Garage spaces -
Garage type -
Total parking spaces 3
Property History
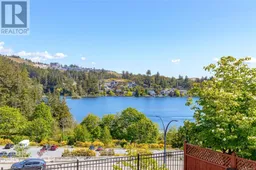 45
45
