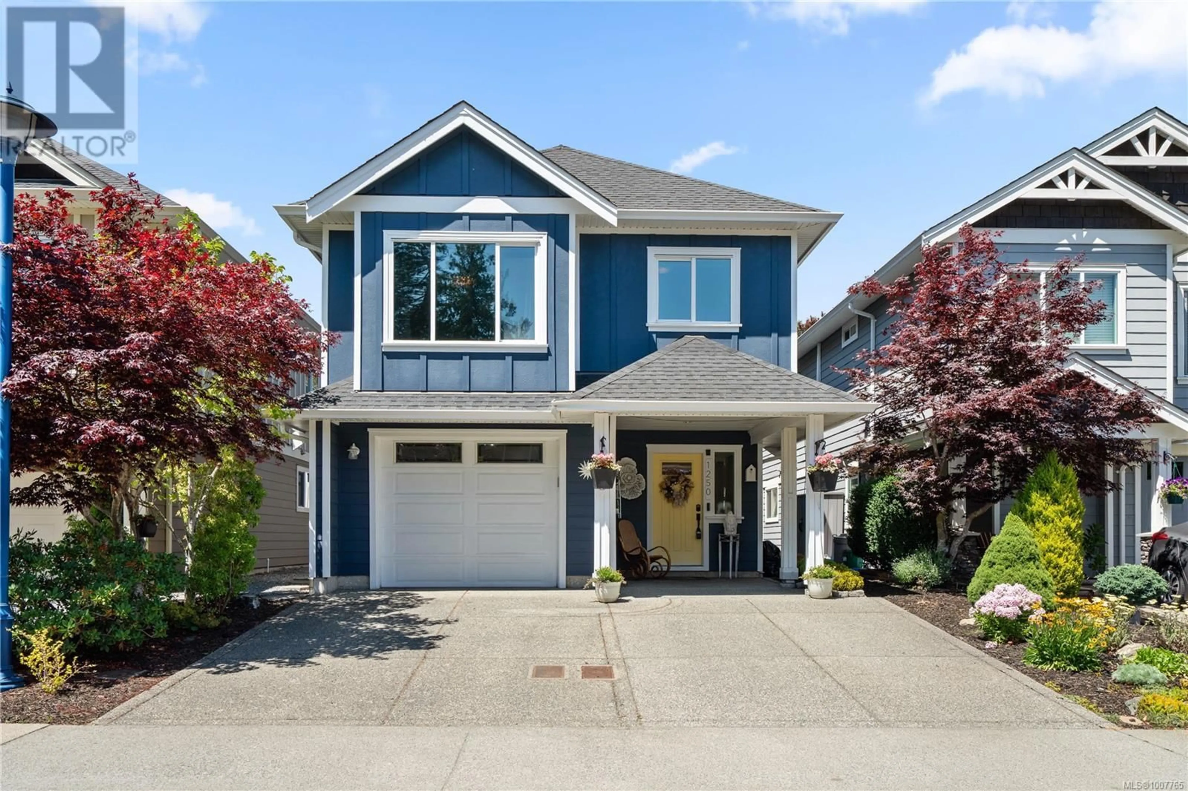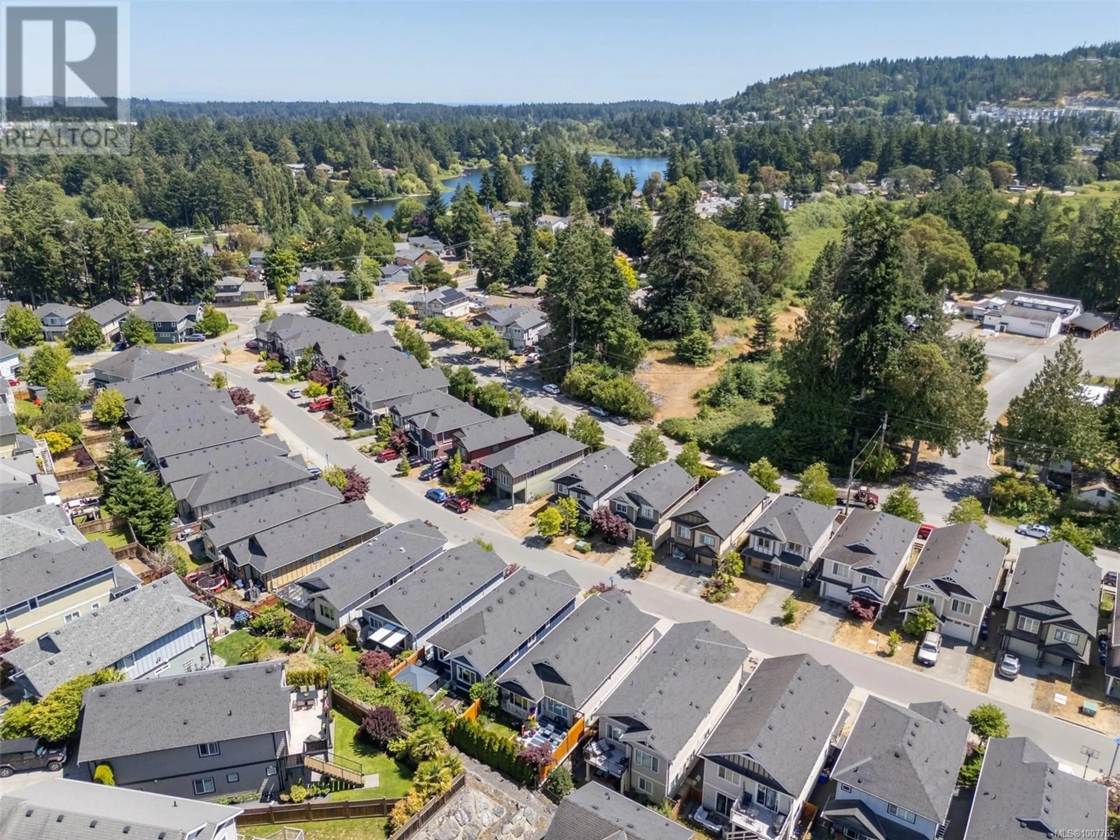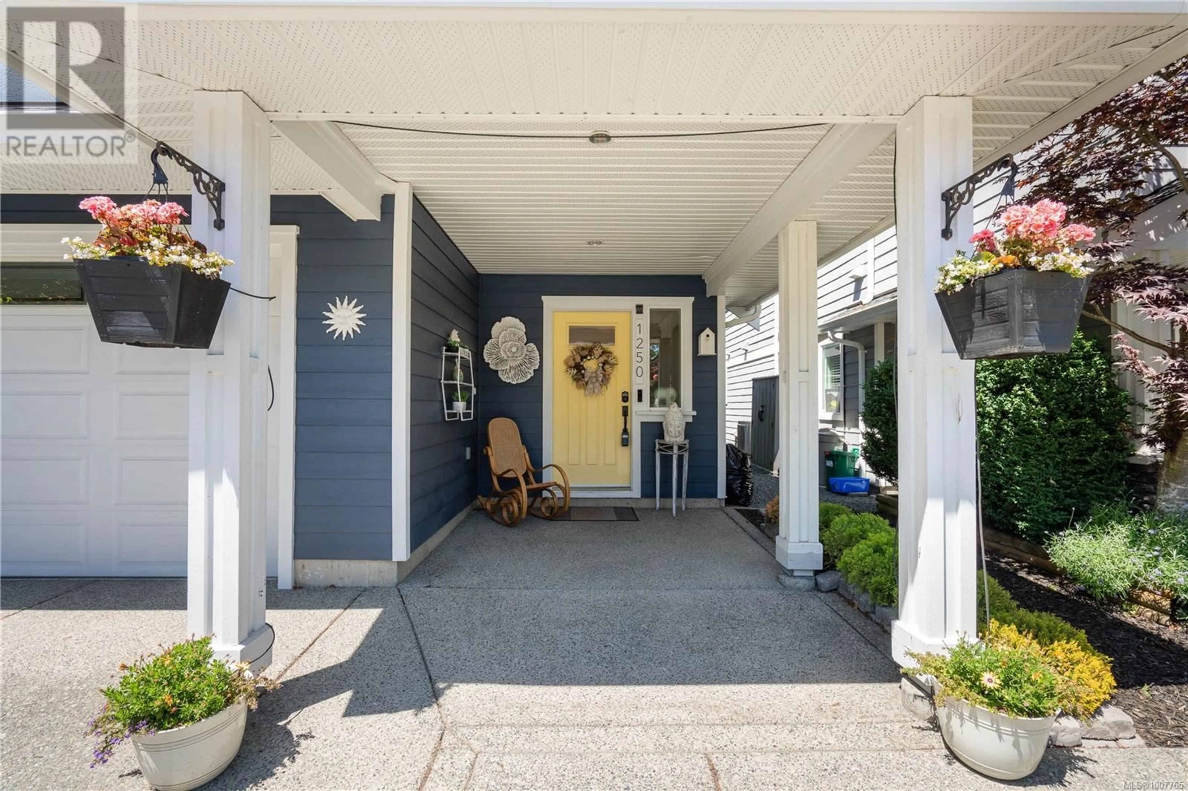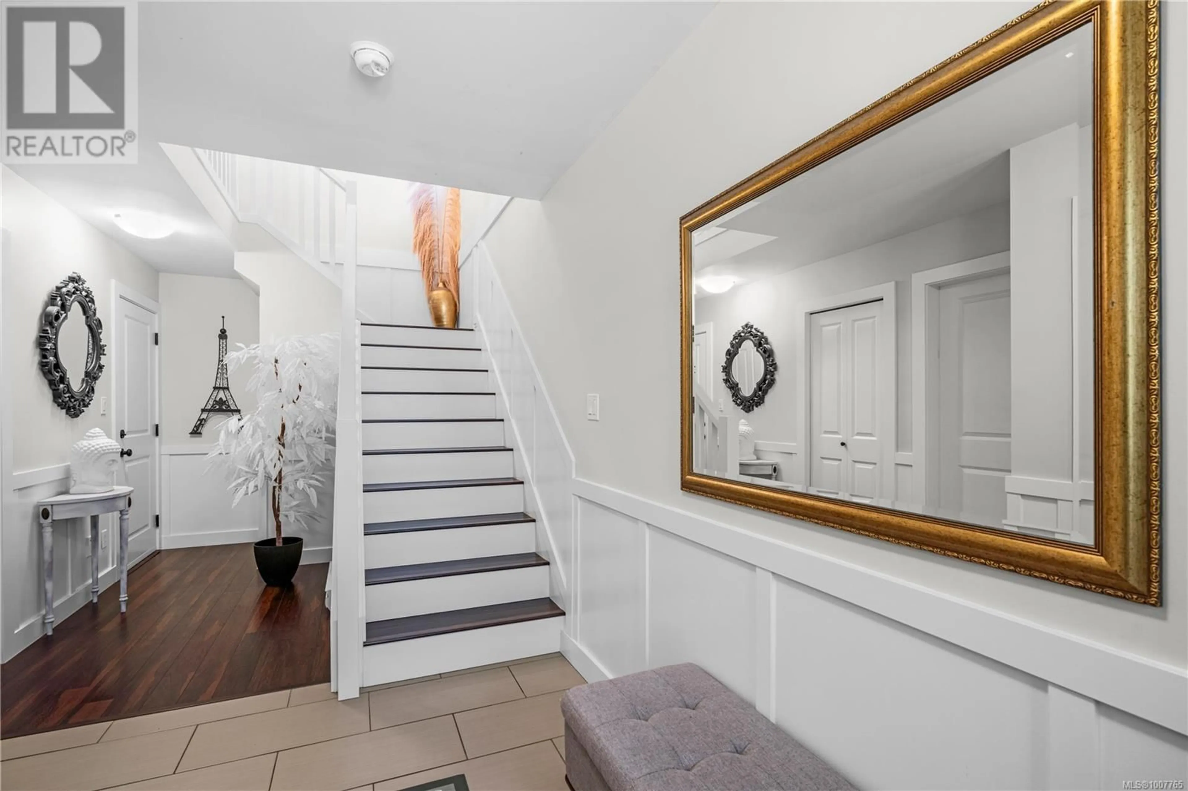1250 PARKDALE CREEK GARDENS, Langford, British Columbia V9B4G9
Contact us about this property
Highlights
Estimated valueThis is the price Wahi expects this property to sell for.
The calculation is powered by our Instant Home Value Estimate, which uses current market and property price trends to estimate your home’s value with a 90% accuracy rate.Not available
Price/Sqft$414/sqft
Monthly cost
Open Calculator
Description
Welcome to 1250 Parkdale Creek Gardens – A Stylishly Updated Family Home with Income Potential. Tucked away in a quiet, family-friendly neighbourhood, this beautifully updated home offers the perfect blend of comfort, functionality, and privacy. Featuring 3 bedrooms upstairs and a 2-bedroom suite below, it’s ideal for multigenerational living or added rental income. Step inside to discover all-new flooring throughout, creating a fresh, cohesive feel across both levels. The spacious living room is anchored by a custom mantel, adding charm and character, while elegant wainscoting accents the main floor with a refined touch. Stay comfortable year-round with the high-efficiency heat pump providing both heating and cooling. Upstairs, you’ll find three generously sized bedrooms, including a primary suite with ample natural light and privacy window. The lower-level 2-bedroom suite comes complete with a separate entrance, offering excellent mortgage helper potential. Outside, escape to your private backyard oasis, featuring a covered gazebo—perfect for year-round entertaining or relaxing in total seclusion. Located near schools, parks, and amenities, this turnkey home is a rare find in a sought-after Westshore location. Don’t miss your chance to own a home that truly has it all! (id:39198)
Property Details
Interior
Features
Additional Accommodation Floor
Bedroom
9 x 9Bathroom
8 x 5Primary Bedroom
11 x 9Kitchen
10 x 8Exterior
Parking
Garage spaces -
Garage type -
Total parking spaces 4
Property History
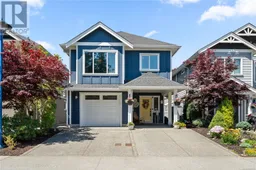 66
66
