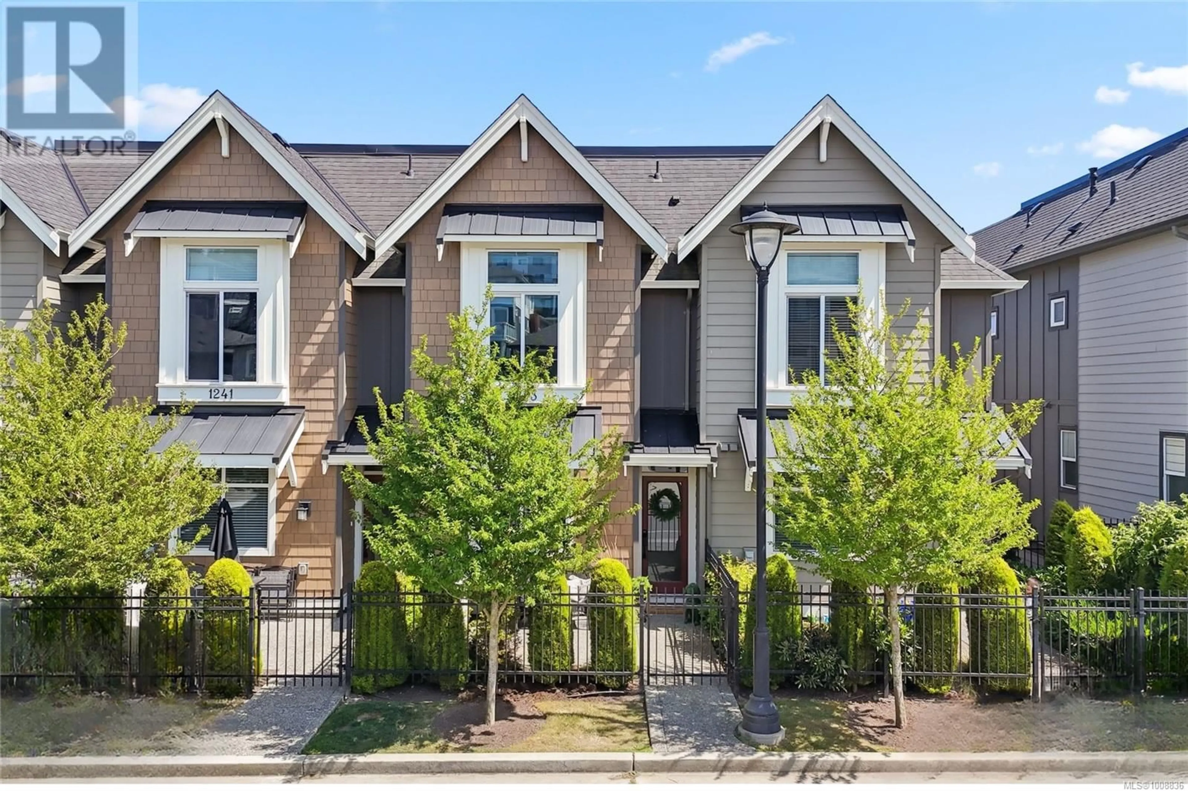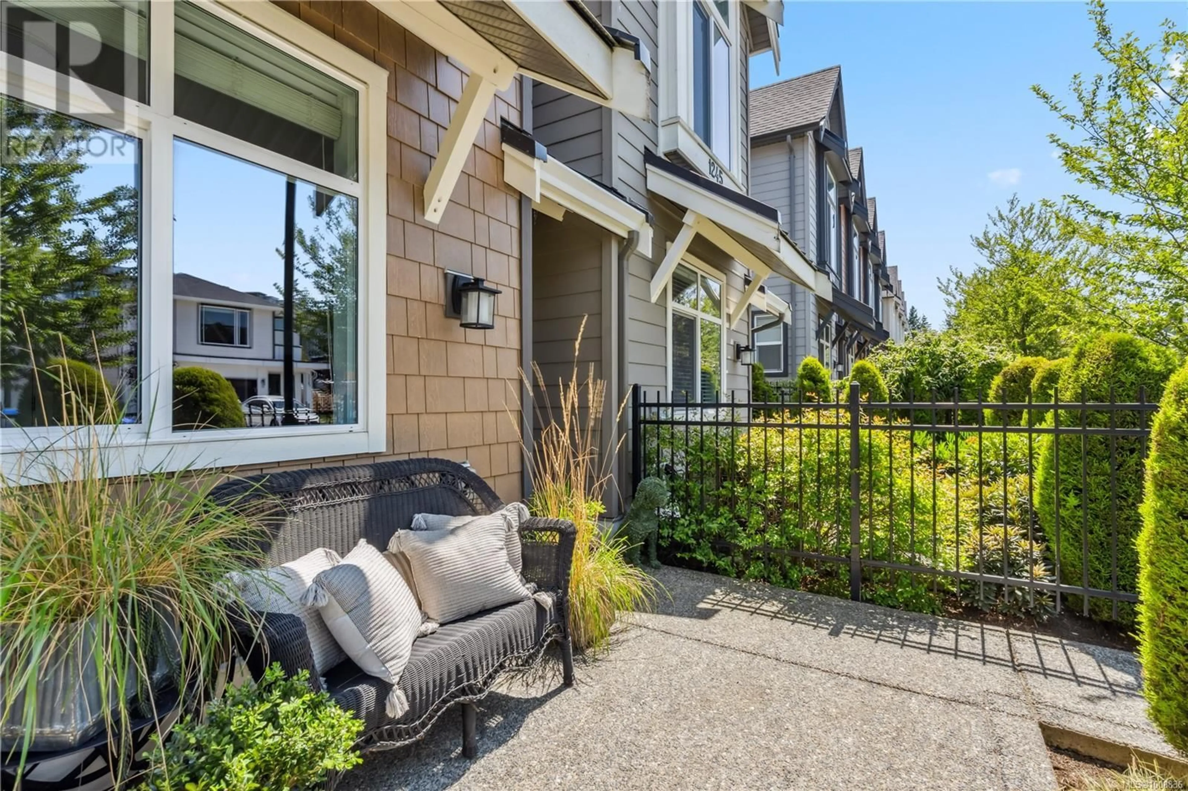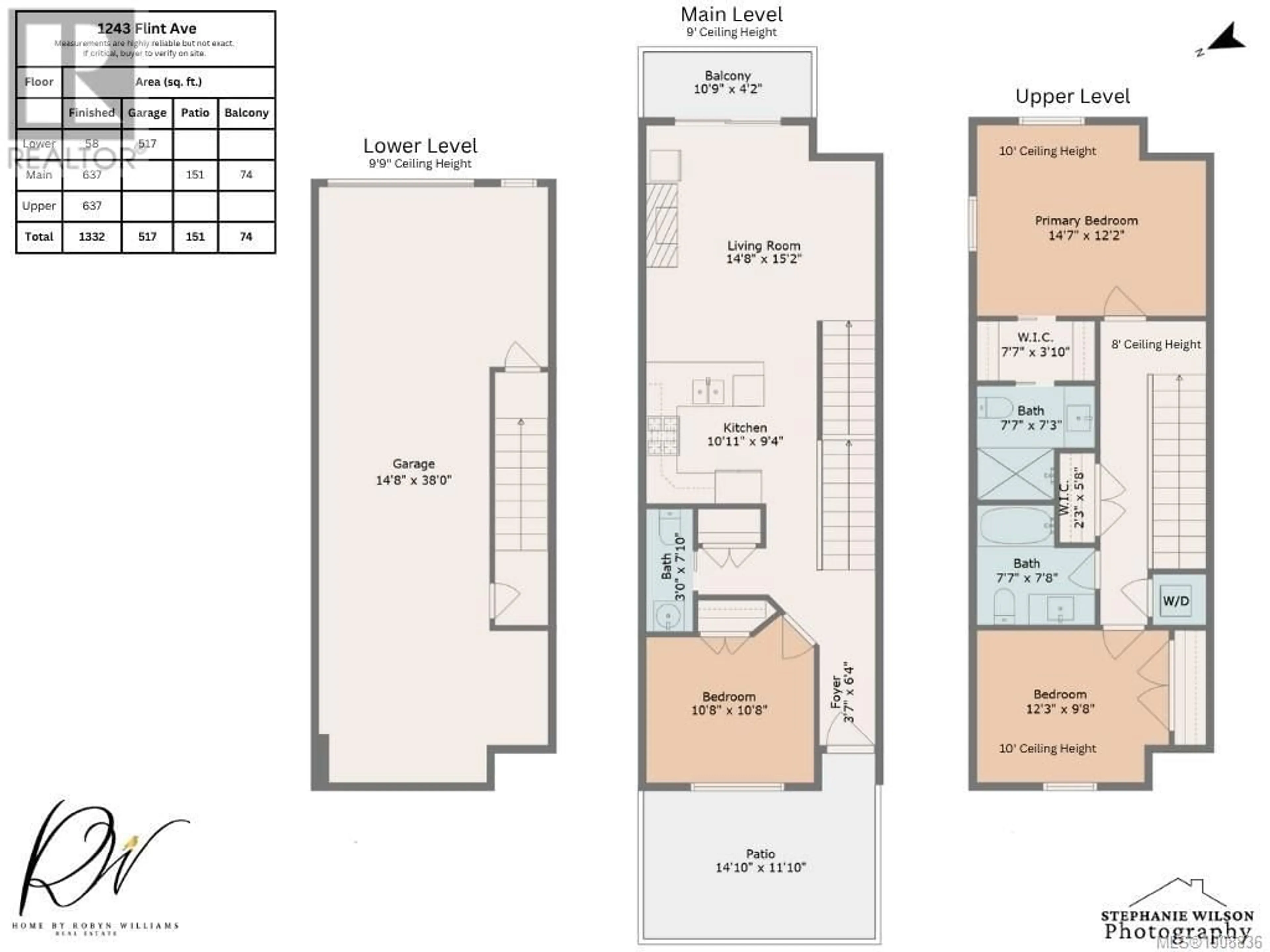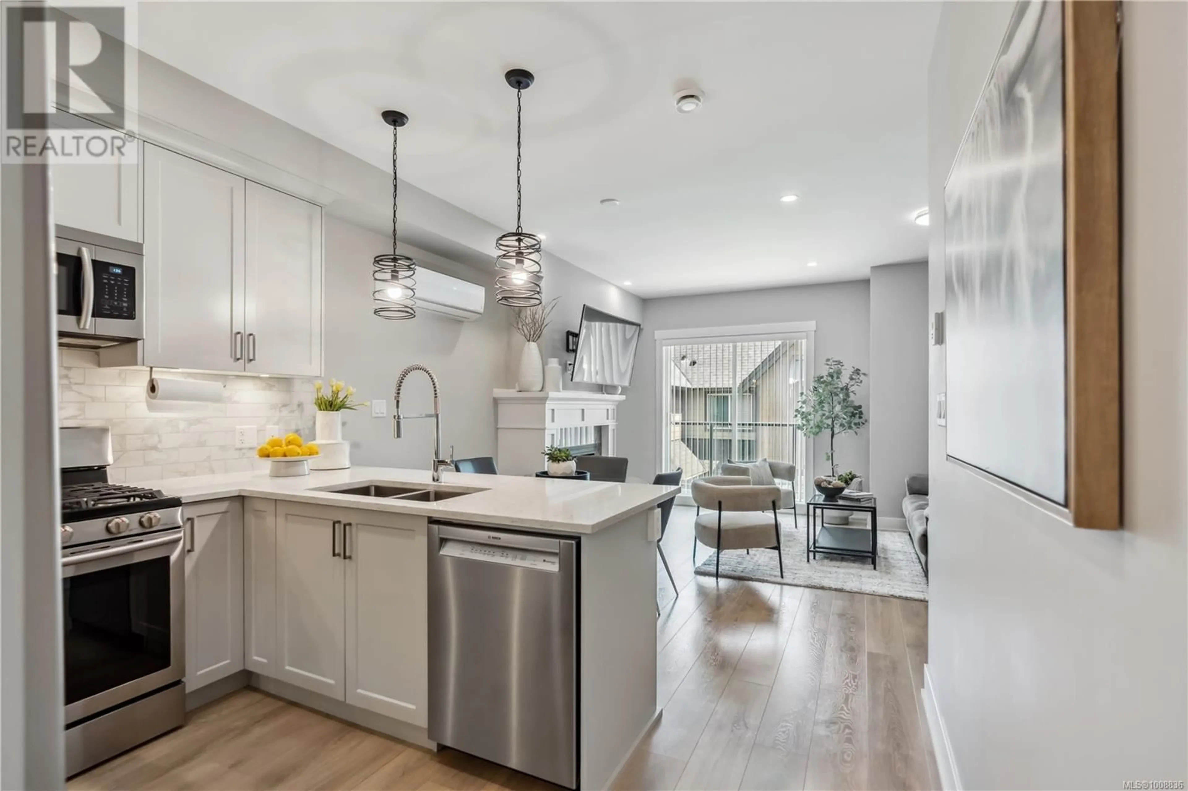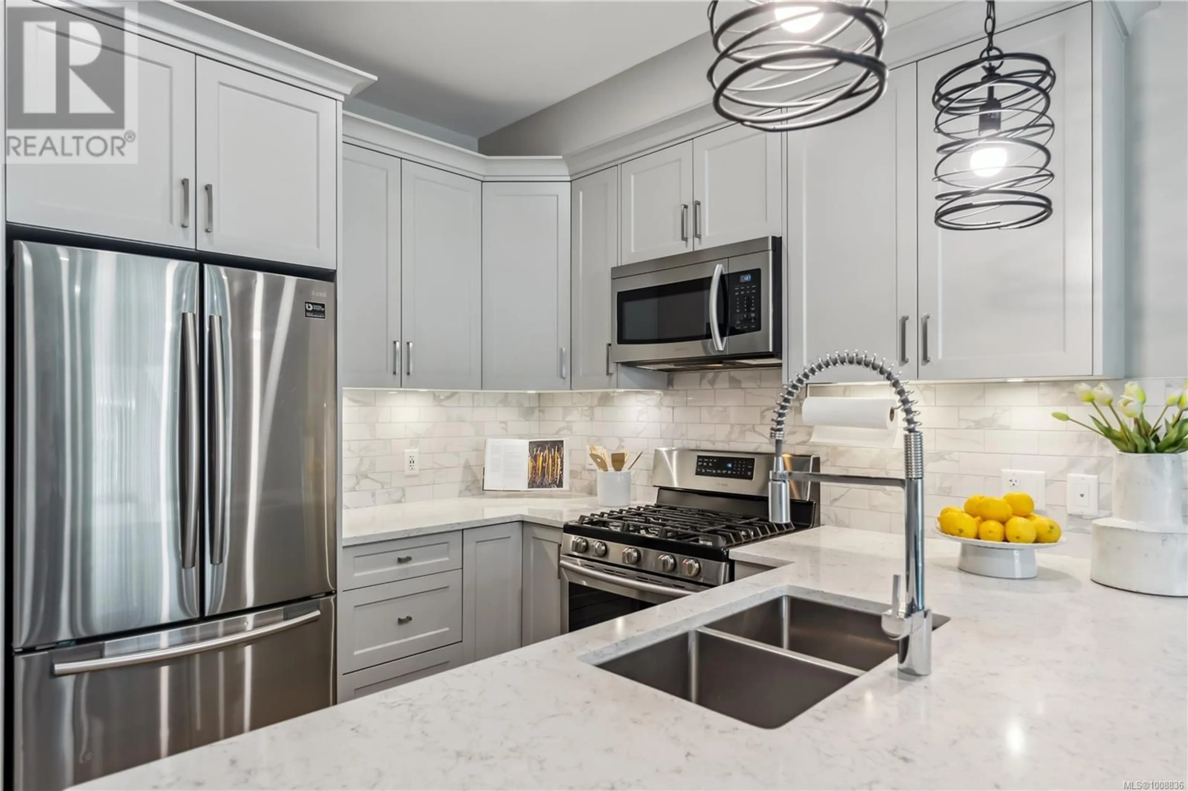1243 FLINT AVENUE, Langford, British Columbia V9B0Y6
Contact us about this property
Highlights
Estimated valueThis is the price Wahi expects this property to sell for.
The calculation is powered by our Instant Home Value Estimate, which uses current market and property price trends to estimate your home’s value with a 90% accuracy rate.Not available
Price/Sqft$389/sqft
Monthly cost
Open Calculator
Description
Located in the Southpoint community on Bear Mountain, this beautifully maintained townhome offers 3 bedrooms, 3 bathrooms, and a spacious tandem garage complete with an EV charger, workshop/gym space, and plenty of storage.Start and end your day relaxing on the front patio, perfect for your morning coffee or unwinding in the evening.Designed with quality finishes throughout, the home features heated bathroom floors, quartz countertops, stainless steel appliances including a gas stove, under-cabinet lighting, and soft close drawers.The main level includes a versatile bedroom, perfect for guests or a home office. Upstairs, you'll find a spacious primary bedroom with a walk-in closet and 3-piece ensuite, a second bedroom, a 4-piece main bathroom, and convenient laundry.Enjoy year-round comfort with a heat pump, gas fireplace, and on-demand hot water.Ideally located just minutes from parks, trails, lakes, schools, Bear Mountain golf course and tennis courts, soccer fields, and all major amenities. (id:39198)
Property Details
Interior
Features
Main level Floor
Entrance
4 x 6Patio
14 x 12Balcony
11 x 4Bathroom
3 x 11Exterior
Parking
Garage spaces -
Garage type -
Total parking spaces 2
Condo Details
Inclusions
Property History
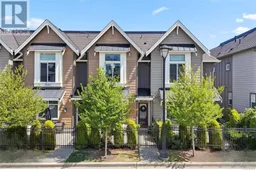 29
29
