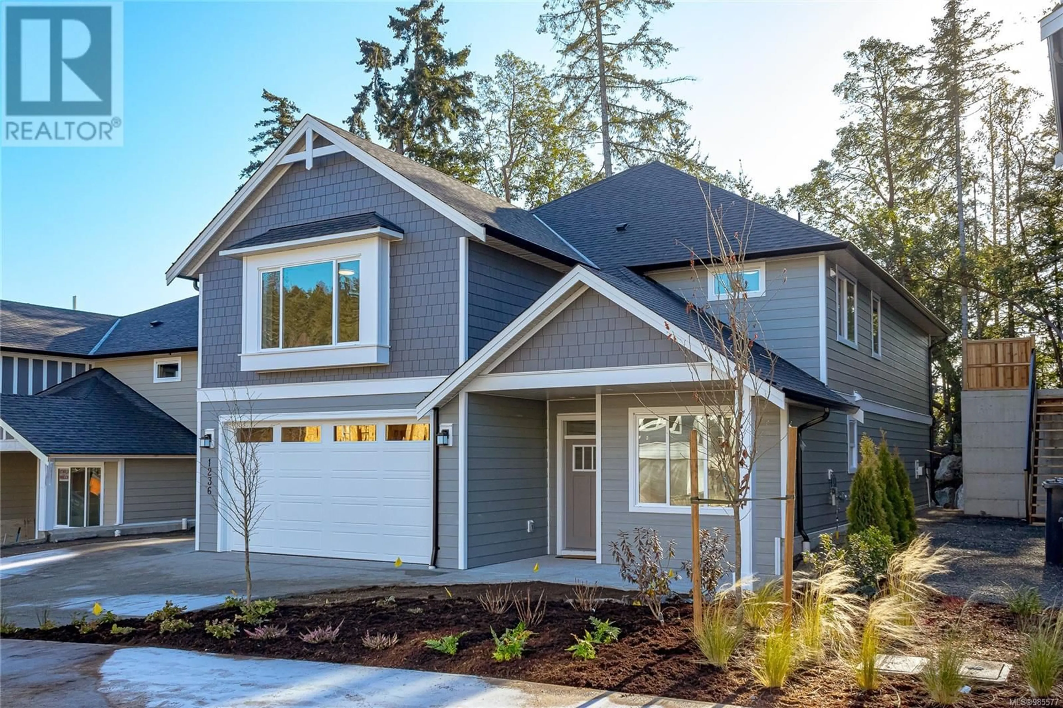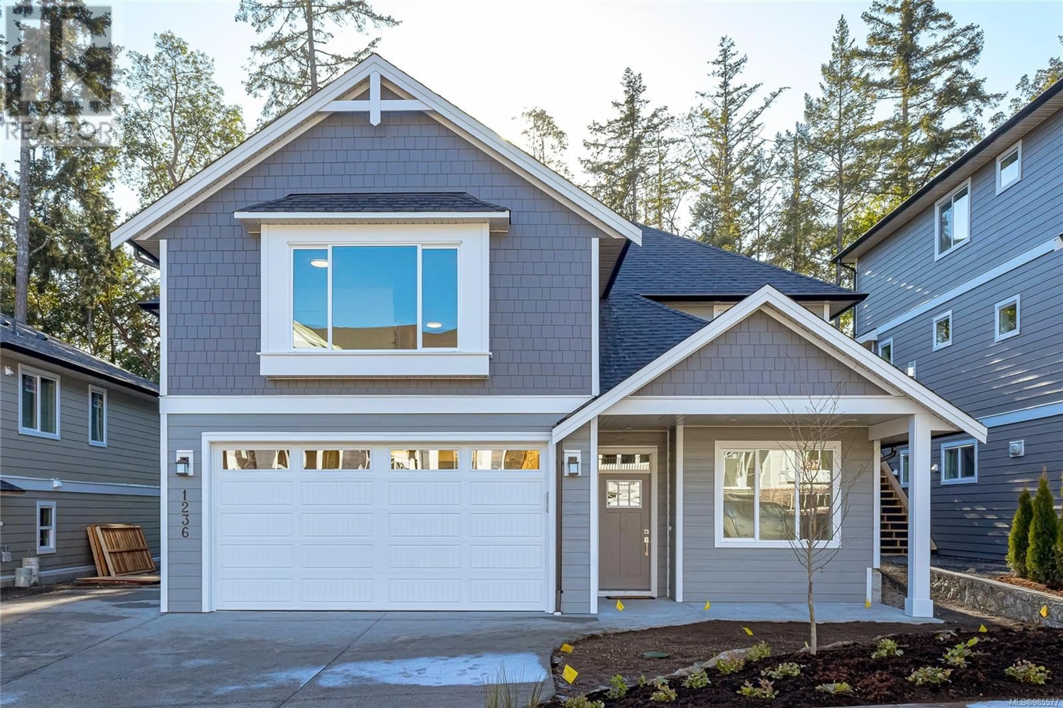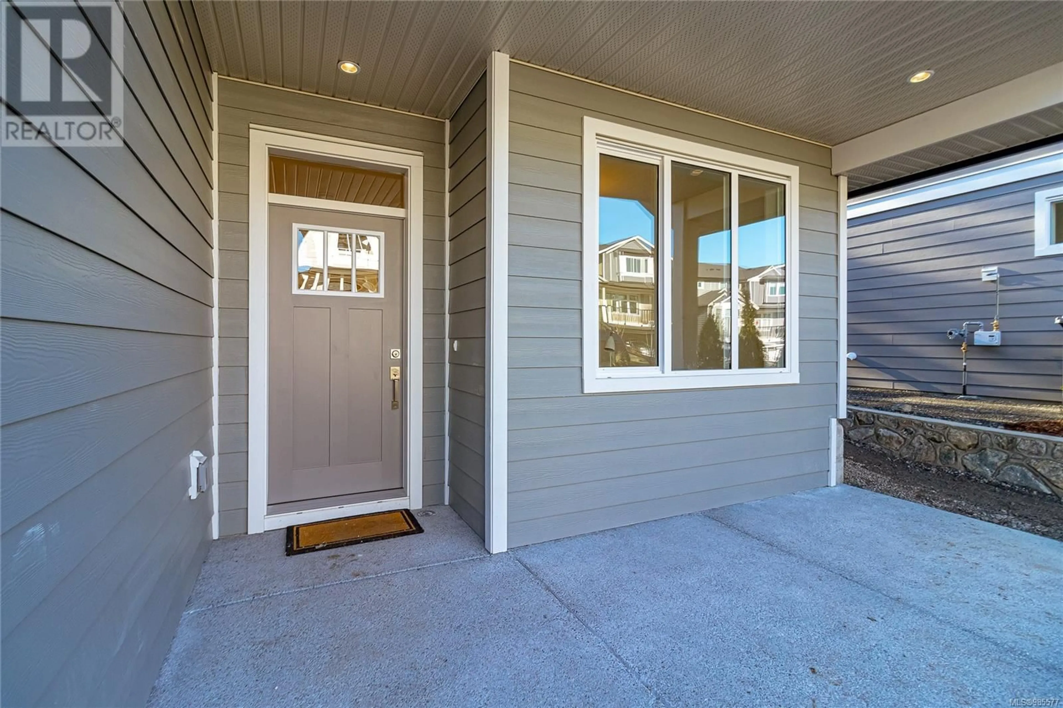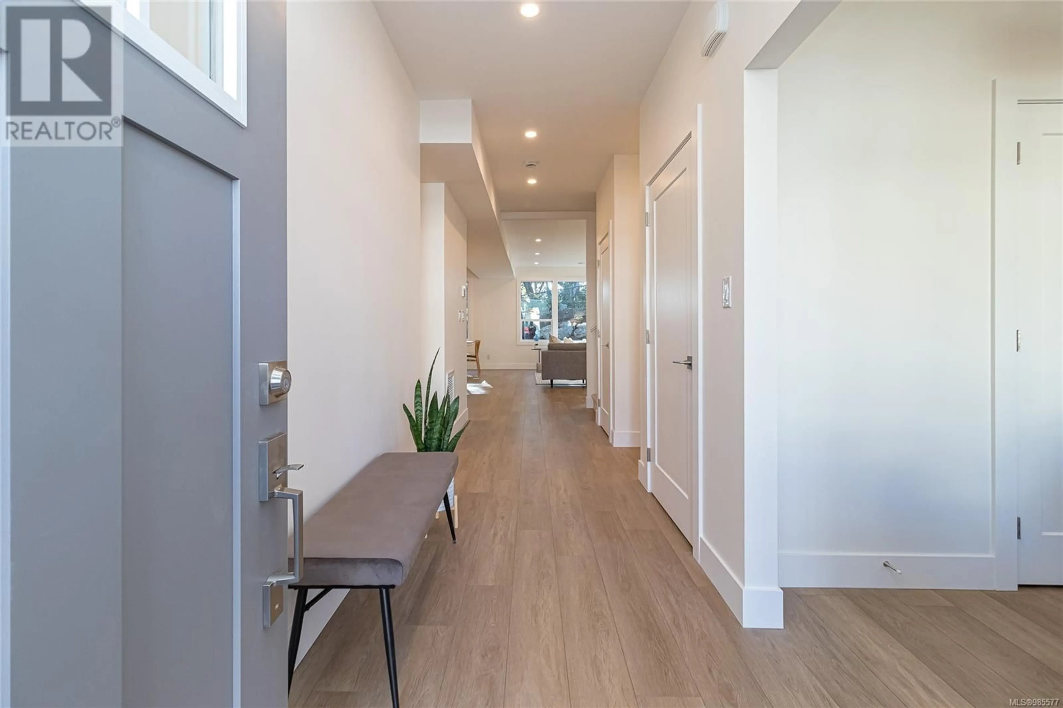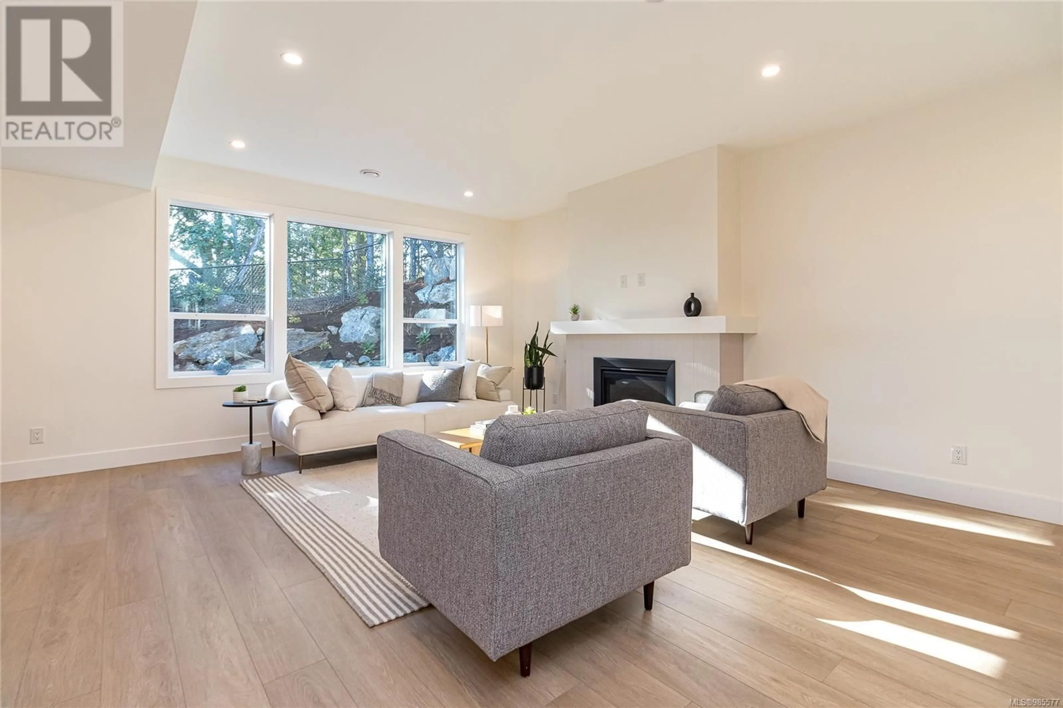1236 Ashmore Terr, Langford, British Columbia V9C0S6
Contact us about this property
Highlights
Estimated ValueThis is the price Wahi expects this property to sell for.
The calculation is powered by our Instant Home Value Estimate, which uses current market and property price trends to estimate your home’s value with a 90% accuracy rate.Not available
Price/Sqft$400/sqft
Est. Mortgage$6,309/mo
Tax Amount ()-
Days On Market29 days
Description
Welcome to Latoria Terrace. The ‘Jackson’ offers carefully planned living space on two levels, with a legal 2-bedroom suite over the garage. The open concept main floor living area is complemented by a separate family/media room. The professionally designed kitchen is perfect for entertaining with a large centre island and walk-in pantry. The generous dining area opens onto a covered patio. With a big storage room off the garage, a great mudroom and a dozen closets, the Jackson design places an importance on functional storage space. Also on the main level is a den (with closet). Upstairs includes a beautiful primary suite and two large bedrooms. The primary hosts an impressive walk-in closet and a magnificent ensuite with heated tiles and spa-like shower. The 2-bed suite is very bright and well-appointed, with an appealing entrance and great parking. Lot 10 is a premium level lot with a south facing backyard, providing fantastic exposure, privacy and ridge-line views. Move in today. (id:39198)
Upcoming Open House
Property Details
Interior
Features
Main level Floor
Mud room
6'10 x 3'6Bathroom
5'8 x 4'6Den
10'2 x 9'2Media
15'11 x 11'6Exterior
Parking
Garage spaces 5
Garage type -
Other parking spaces 0
Total parking spaces 5
Property History
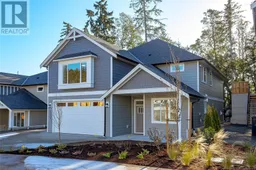 37
37
