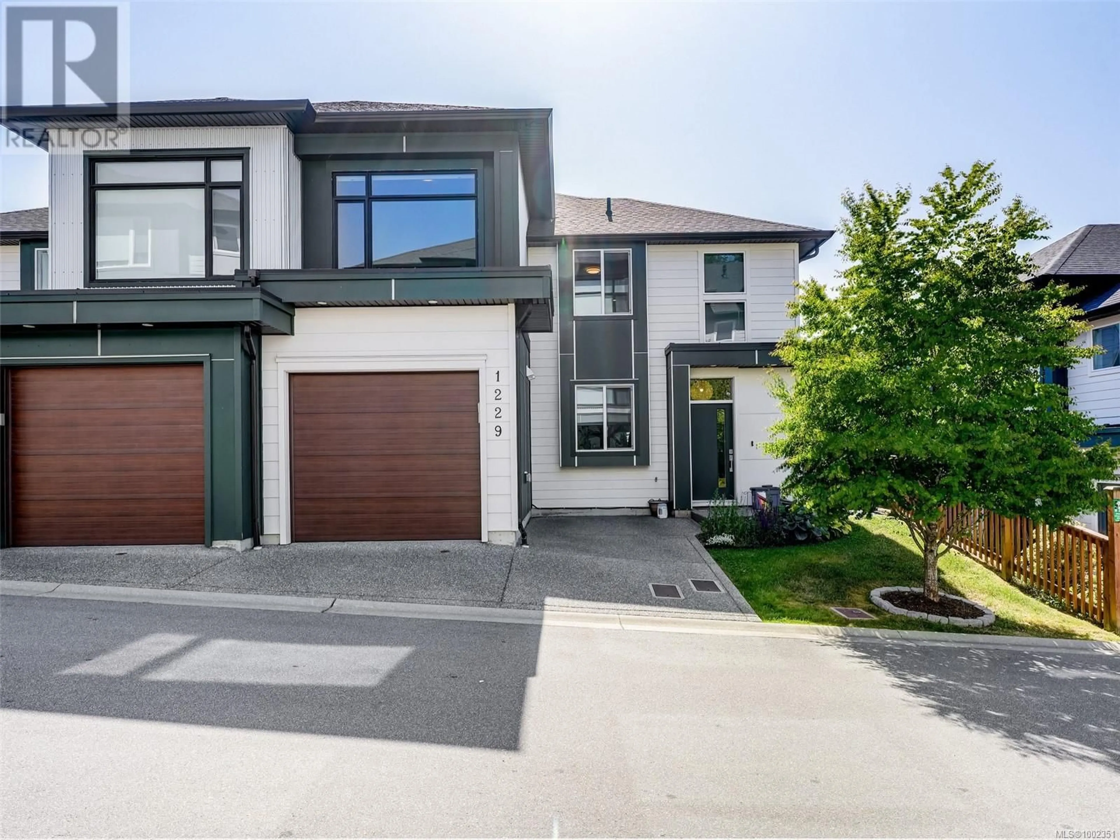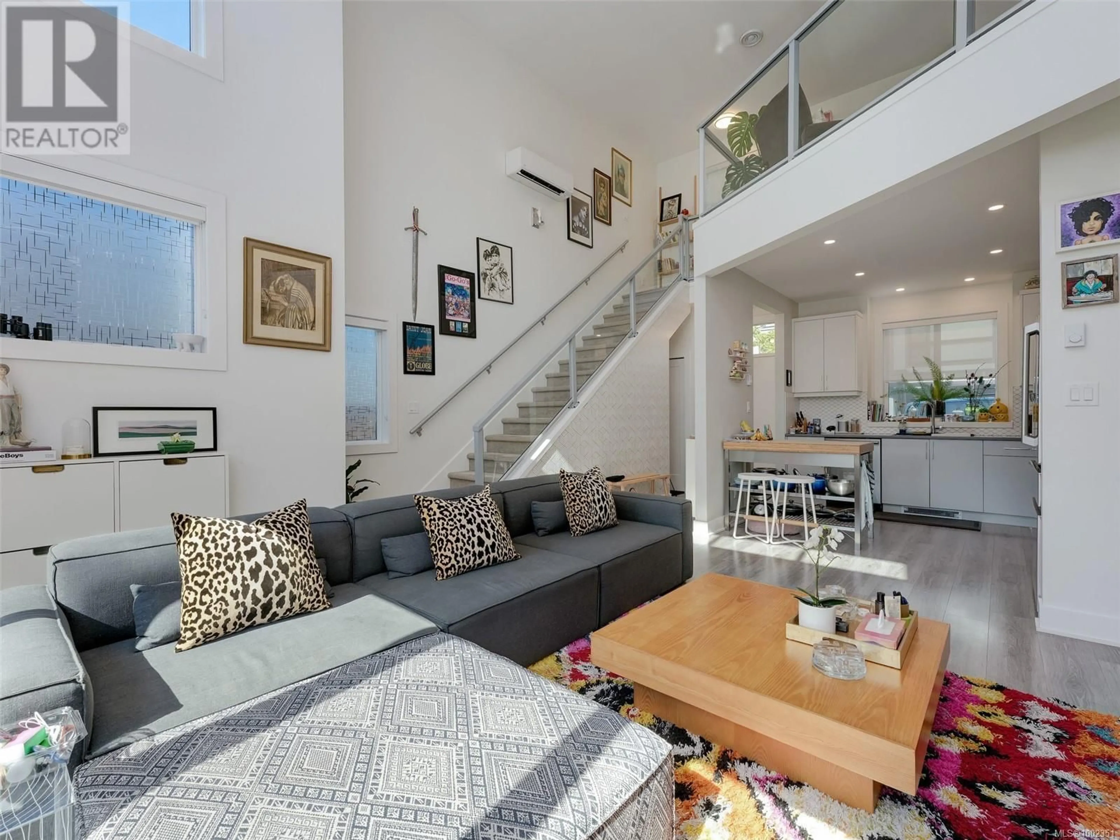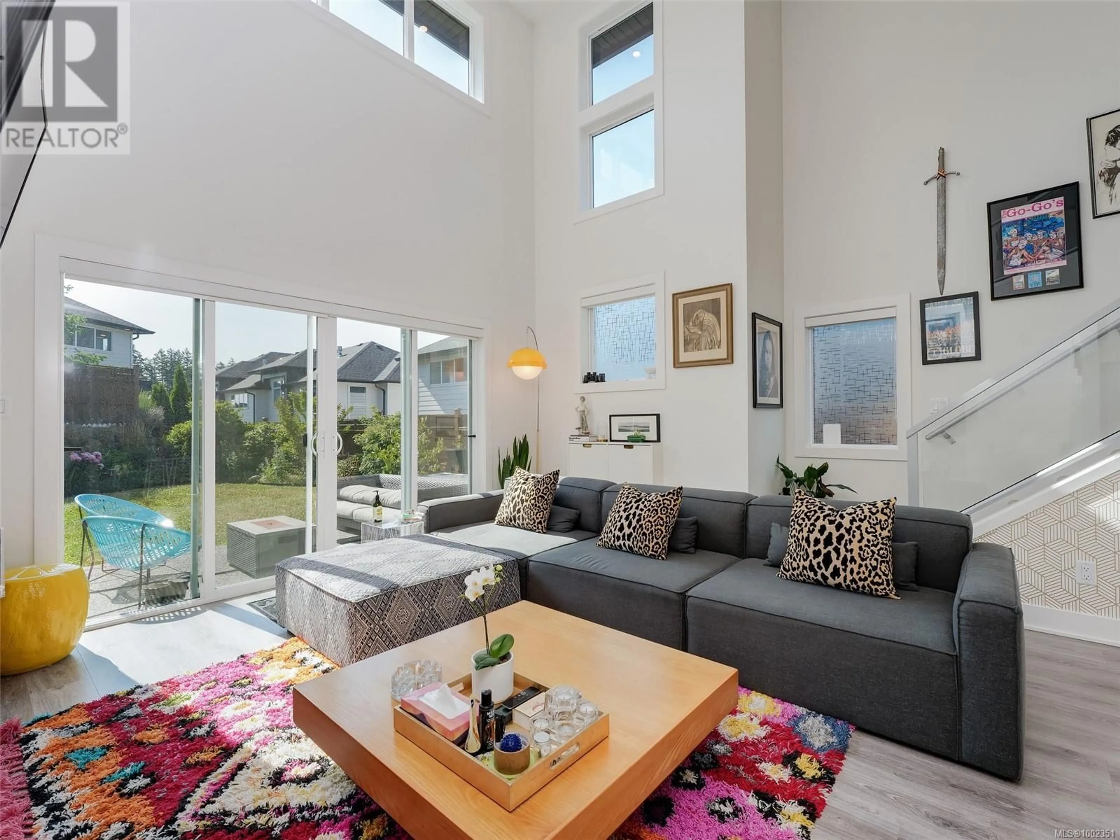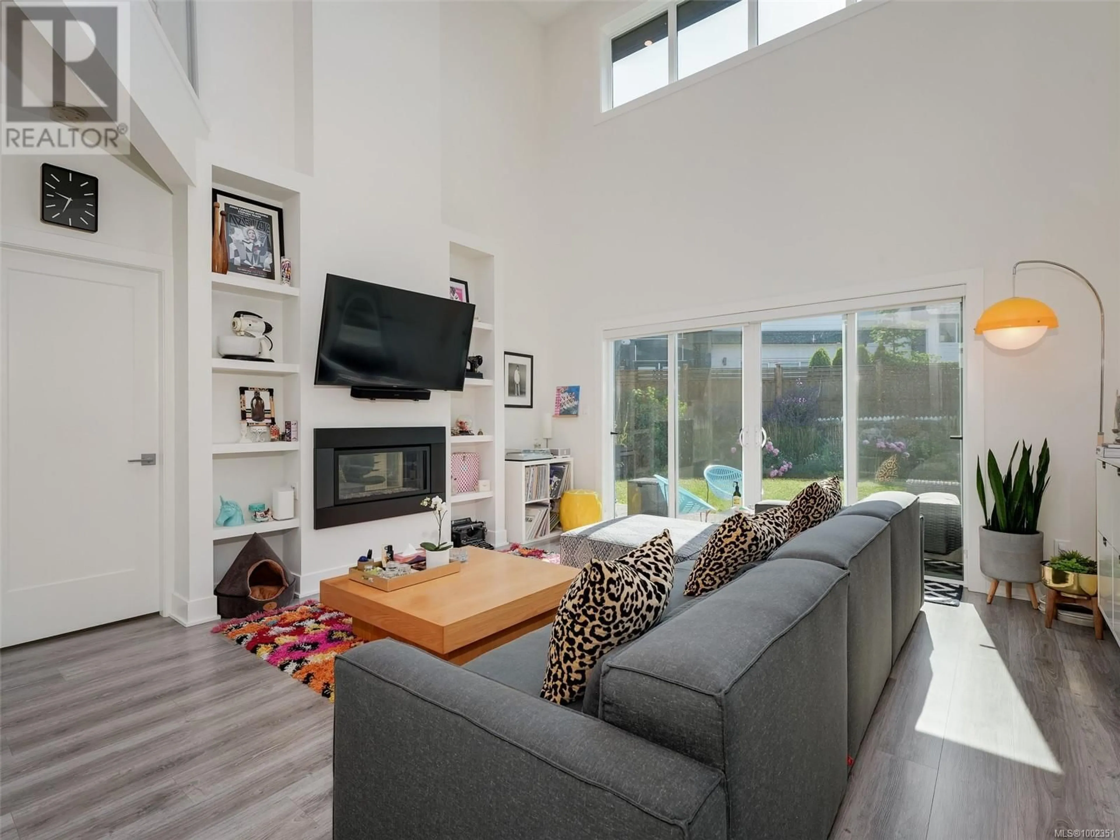1229 SOLSTICE CRESCENT, Langford, British Columbia V9B0V1
Contact us about this property
Highlights
Estimated valueThis is the price Wahi expects this property to sell for.
The calculation is powered by our Instant Home Value Estimate, which uses current market and property price trends to estimate your home’s value with a 90% accuracy rate.Not available
Price/Sqft$431/sqft
Monthly cost
Open Calculator
Description
Welcome home to this stunning 3 bedroom 2 bathroom end unit townhome is.Bo more like a Duplex as one neighbour. Amazing main living space with a ceiling height of almost 18 feet with an abundance of natural light from two stories of windows. Open-concept layout with chef’s kitchen, high end stainless steel appliances, quartz counters, designer backsplash, dining area and a living room with a double sided gas fireplace. Oversized patio doors lead to the large south facing fully fenced backyard with a gas outlet perfect for bbq's and space to entertain or play with the kids or pets. Perfect bedroom layout with the option to have the primary bedroom either on the main or upstairs and 2 more bedrooms each with vaulted ceilings. Continuing upstairs you will find a bonus second living loft area that is perfect as a second living space/family room, office, or extra space for kids or teen + two more bedrooms with plenty of storage space, including a walk-in closet with custom drawers and shelves. Bonus - hot water on demand system, lots of storage and garage. Minutes to all levels of shopping, Jordie Lunn bike park, and schools. (id:39198)
Property Details
Interior
Features
Main level Floor
Patio
8' x 26'Ensuite
Kitchen
11' x 12'Dining room
11' x 12'Exterior
Parking
Garage spaces -
Garage type -
Total parking spaces 2
Condo Details
Inclusions
Property History
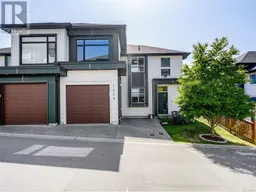 25
25
