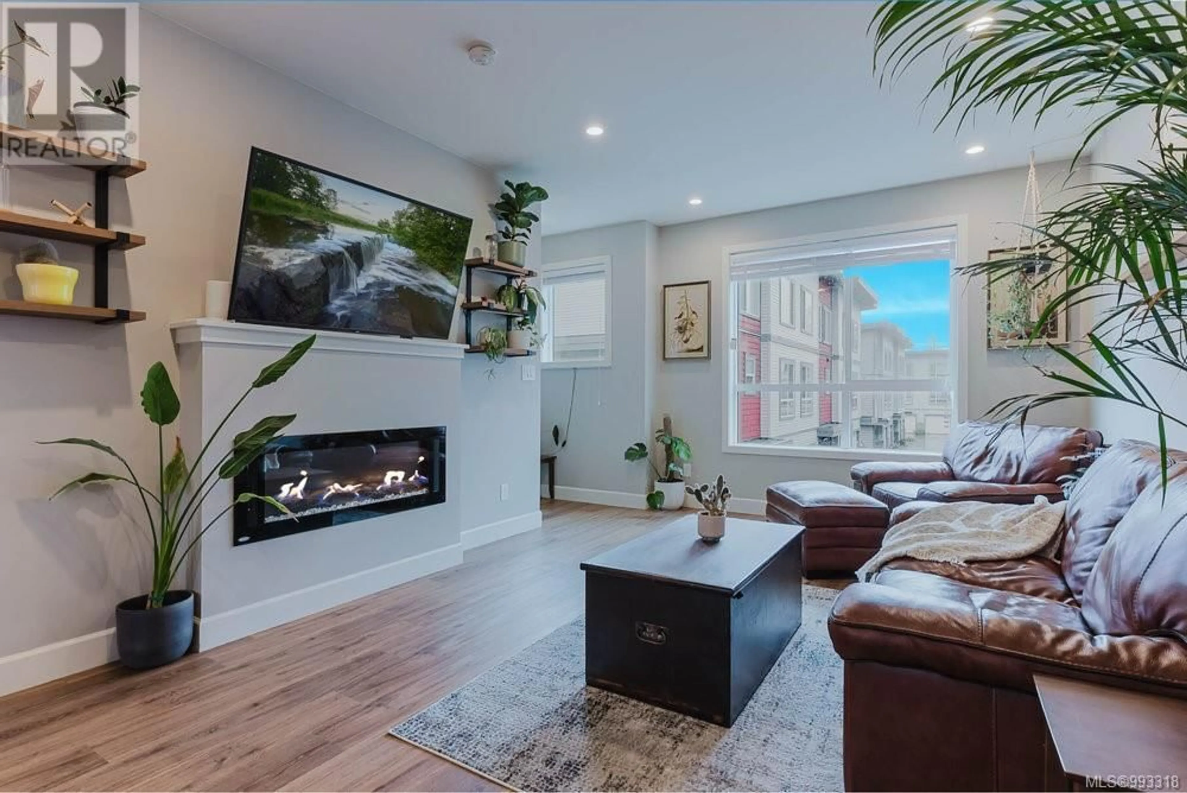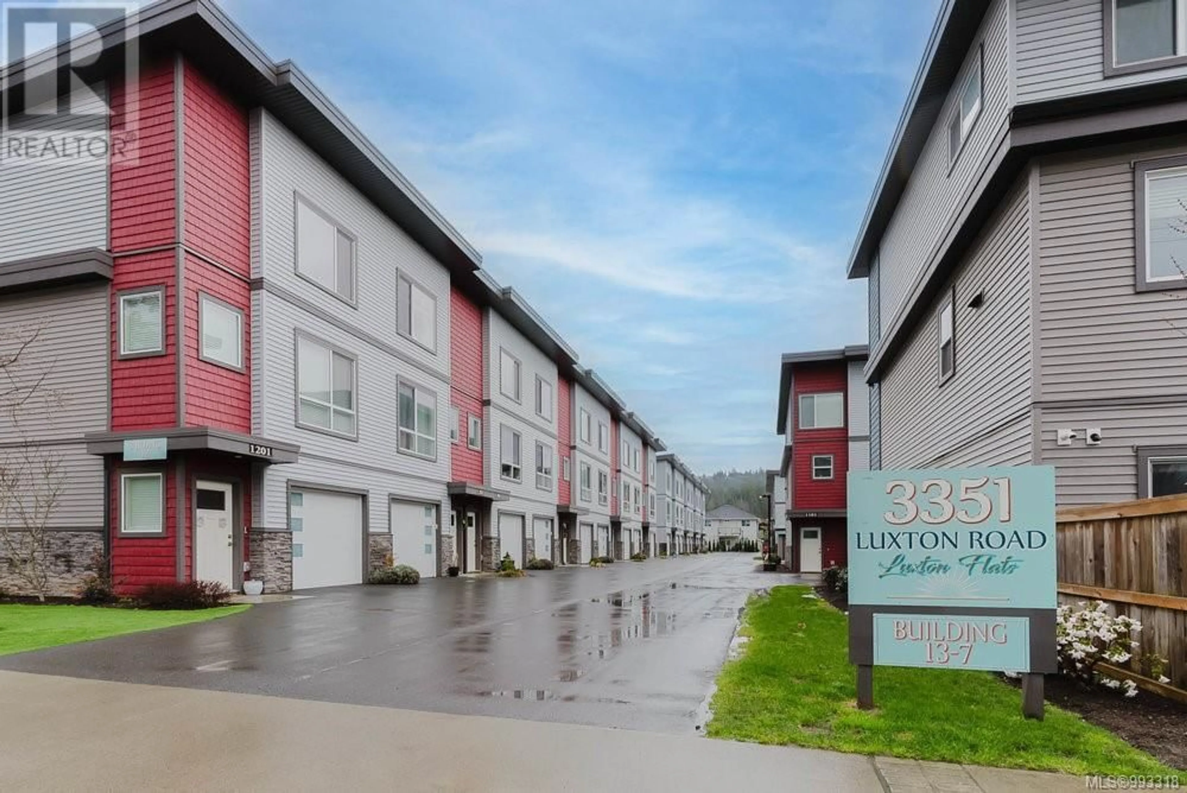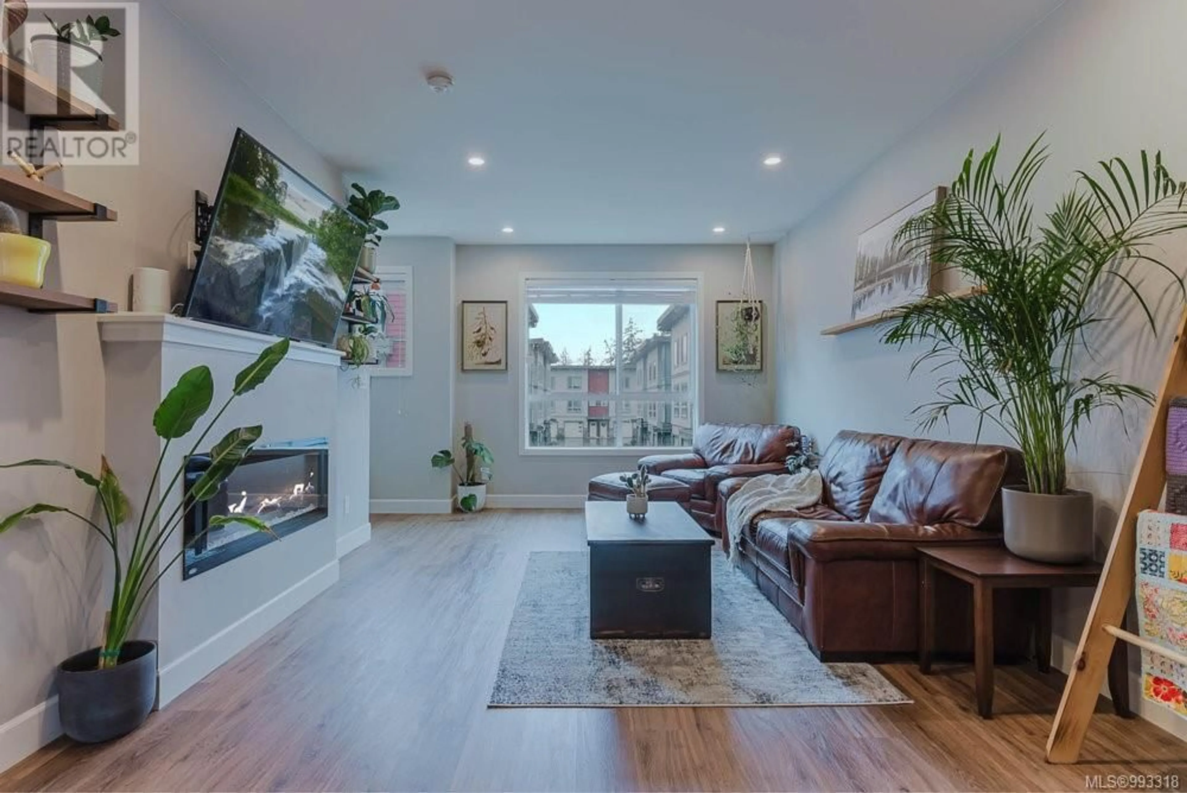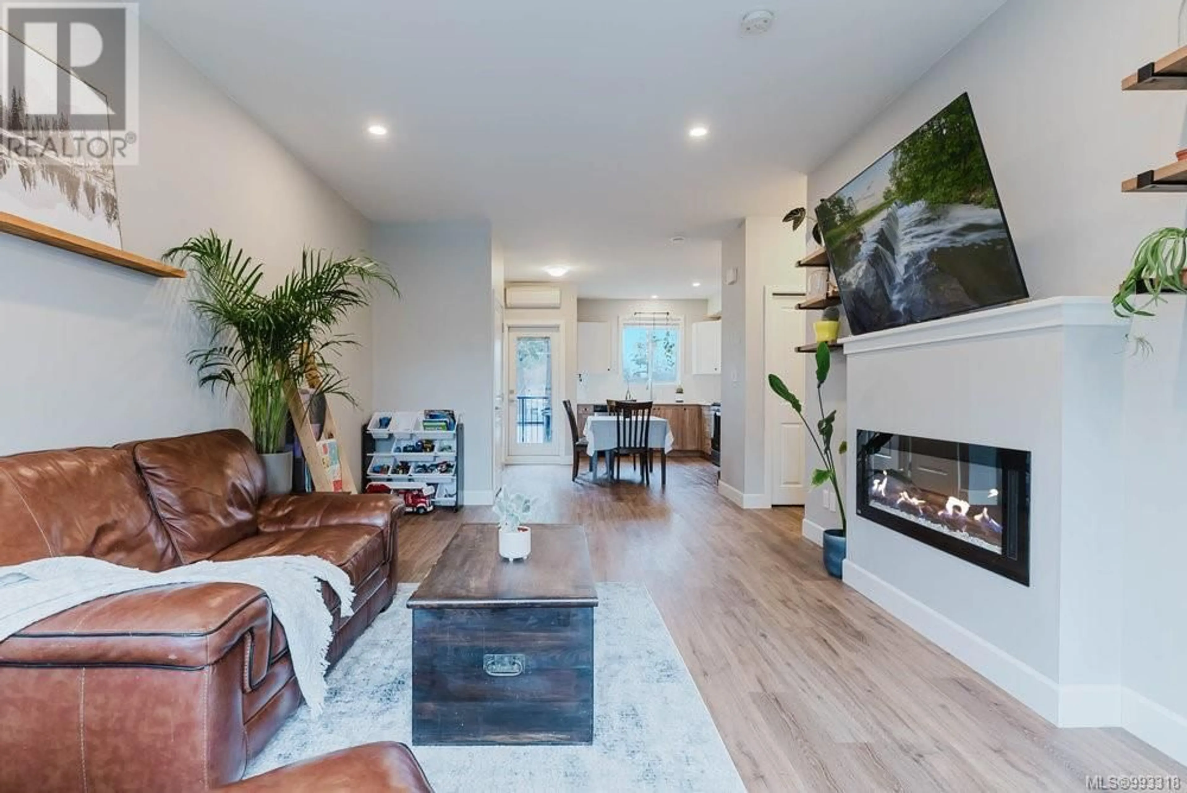1204 - 3351 LUXTON ROAD, Langford, British Columbia V9C0P2
Contact us about this property
Highlights
Estimated ValueThis is the price Wahi expects this property to sell for.
The calculation is powered by our Instant Home Value Estimate, which uses current market and property price trends to estimate your home’s value with a 90% accuracy rate.Not available
Price/Sqft$373/sqft
Est. Mortgage$2,942/mo
Maintenance fees$283/mo
Tax Amount ()$2,940/yr
Days On Market24 days
Description
Welcome to 1204–3351 Luxton Road—a bright and modern 3-bedroom, 3-bathroom townhome offering exceptional value in a family-friendly neighbourhood. With 1,172 sq. ft. of well-designed living space across three levels, this home is ideal for first-time buyers, young families, or investors. The open-concept main floor features 9' ceilings, a stylish kitchen with quartz countertops and stainless steel appliances, plus a split-head heat pump for year-round comfort. The living and dining areas open to a private covered balcony, perfect for outdoor dining. Upstairs you'll find two bedrooms, including a primary suite with walk-in closet and 4-piece ensuite, a second full bath, and a cozy bedroom suitable for a kids room or home office. The tandem double garage offers space for two vehicles or your own flexible workspace/gym. Close to Costco, Westshore Town Centre, and only a 15km to CFB Esquimalt. This home won't last long! Book your private showing today. (id:39198)
Property Details
Interior
Features
Third level Floor
Bedroom
12 x 10Bathroom
Bedroom
9 x 8Bathroom
Exterior
Parking
Garage spaces -
Garage type -
Total parking spaces 2
Condo Details
Inclusions
Property History
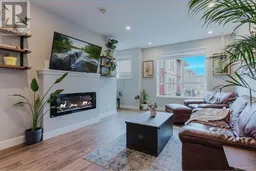 32
32
