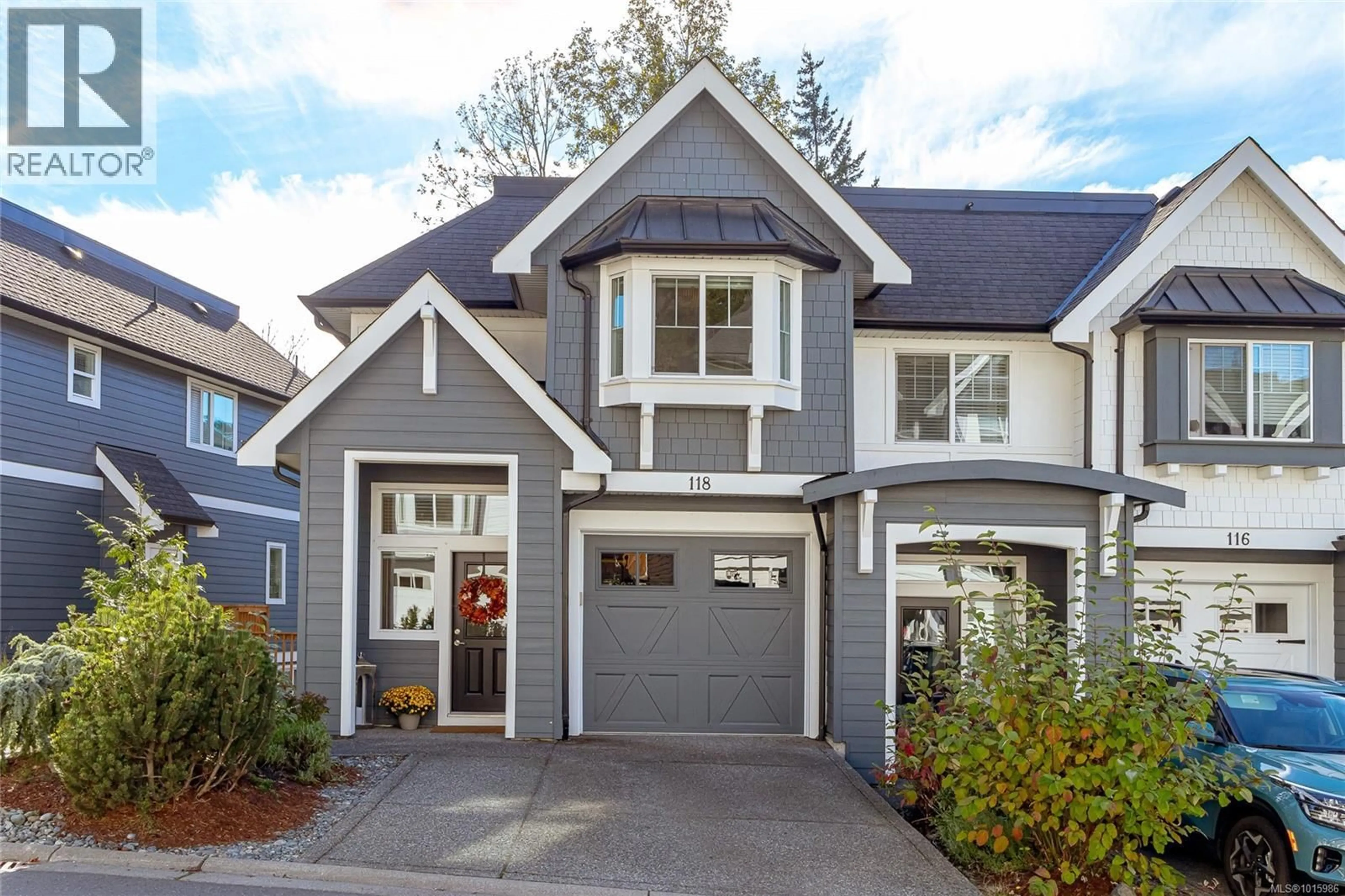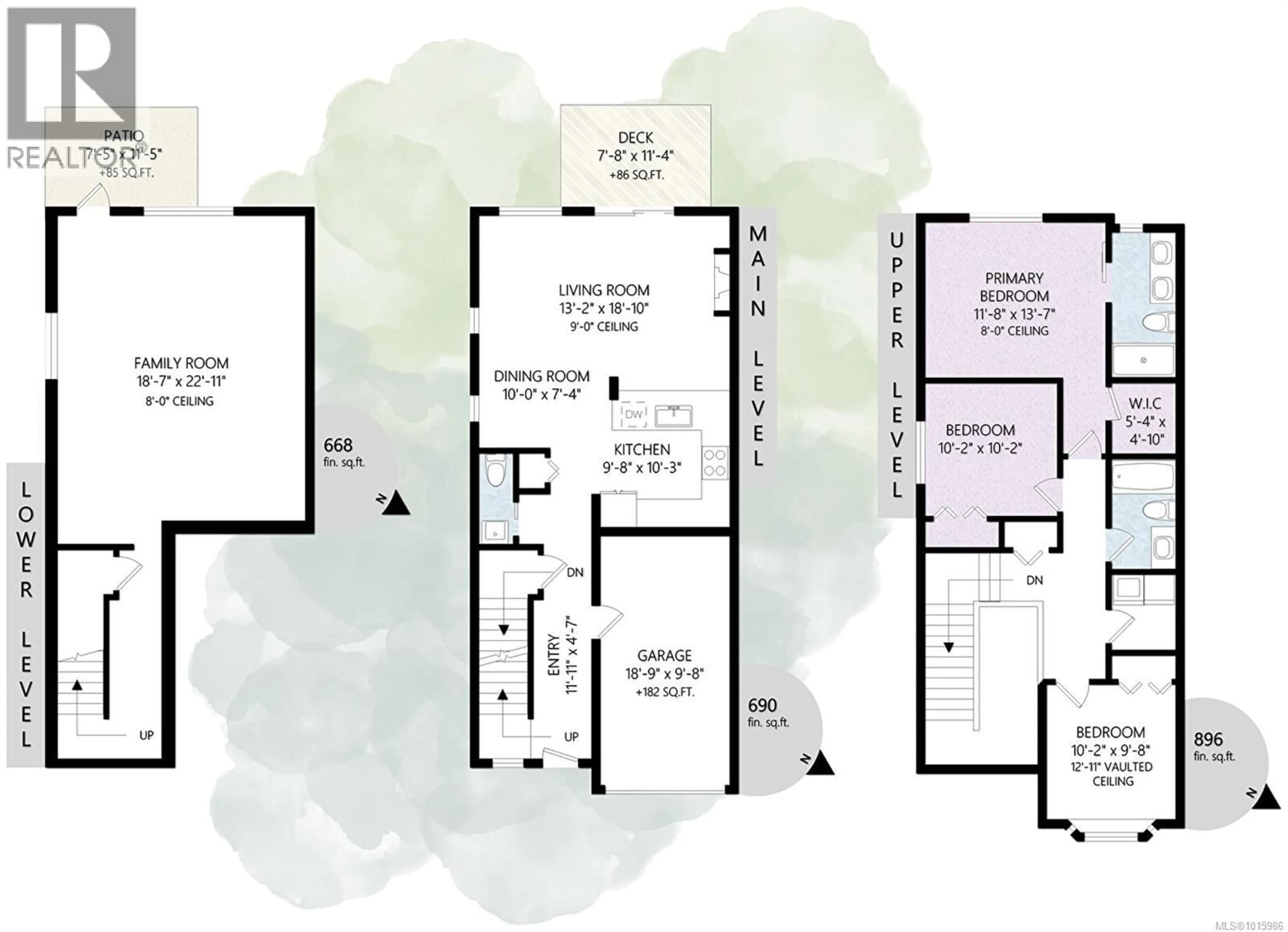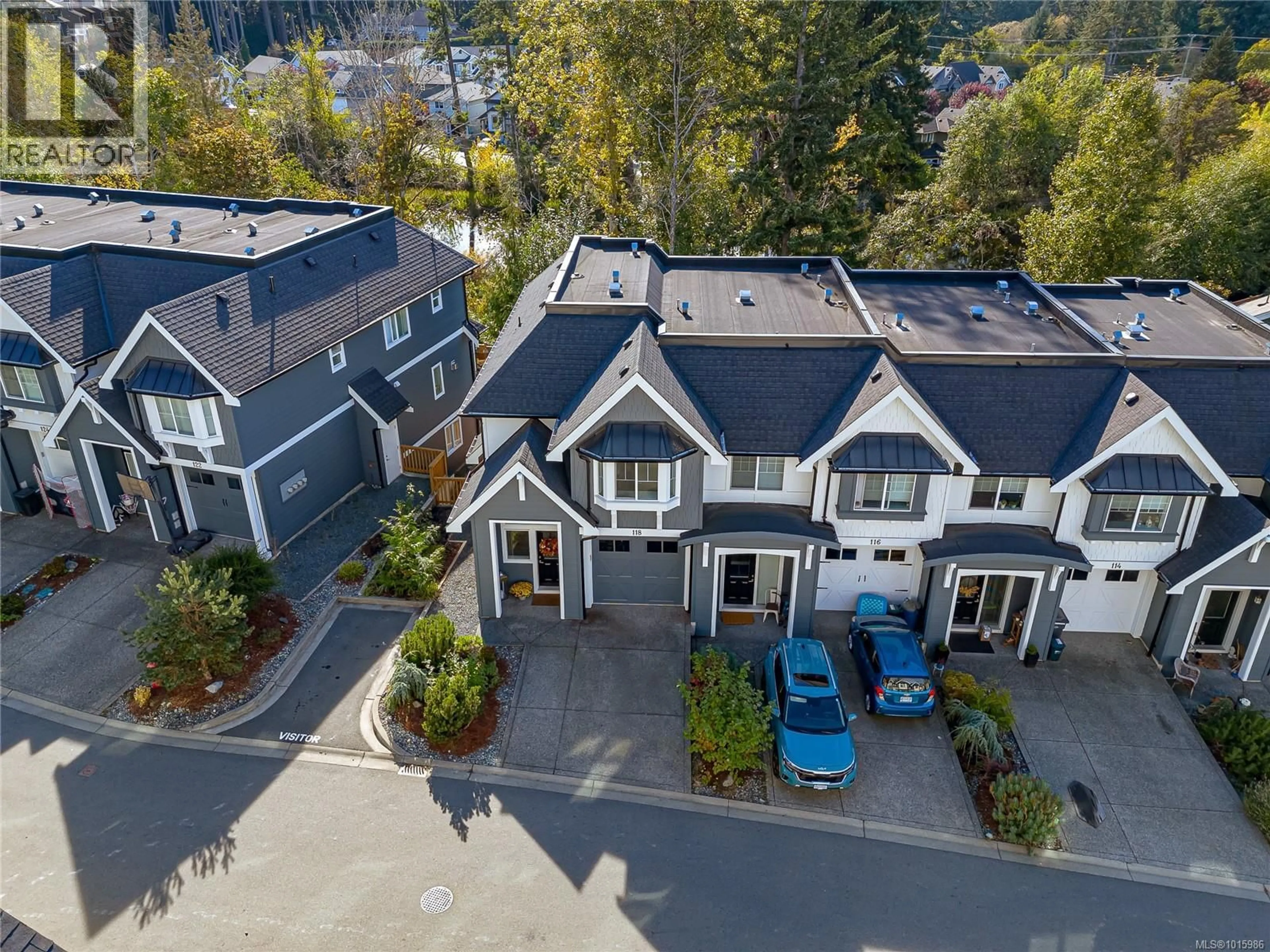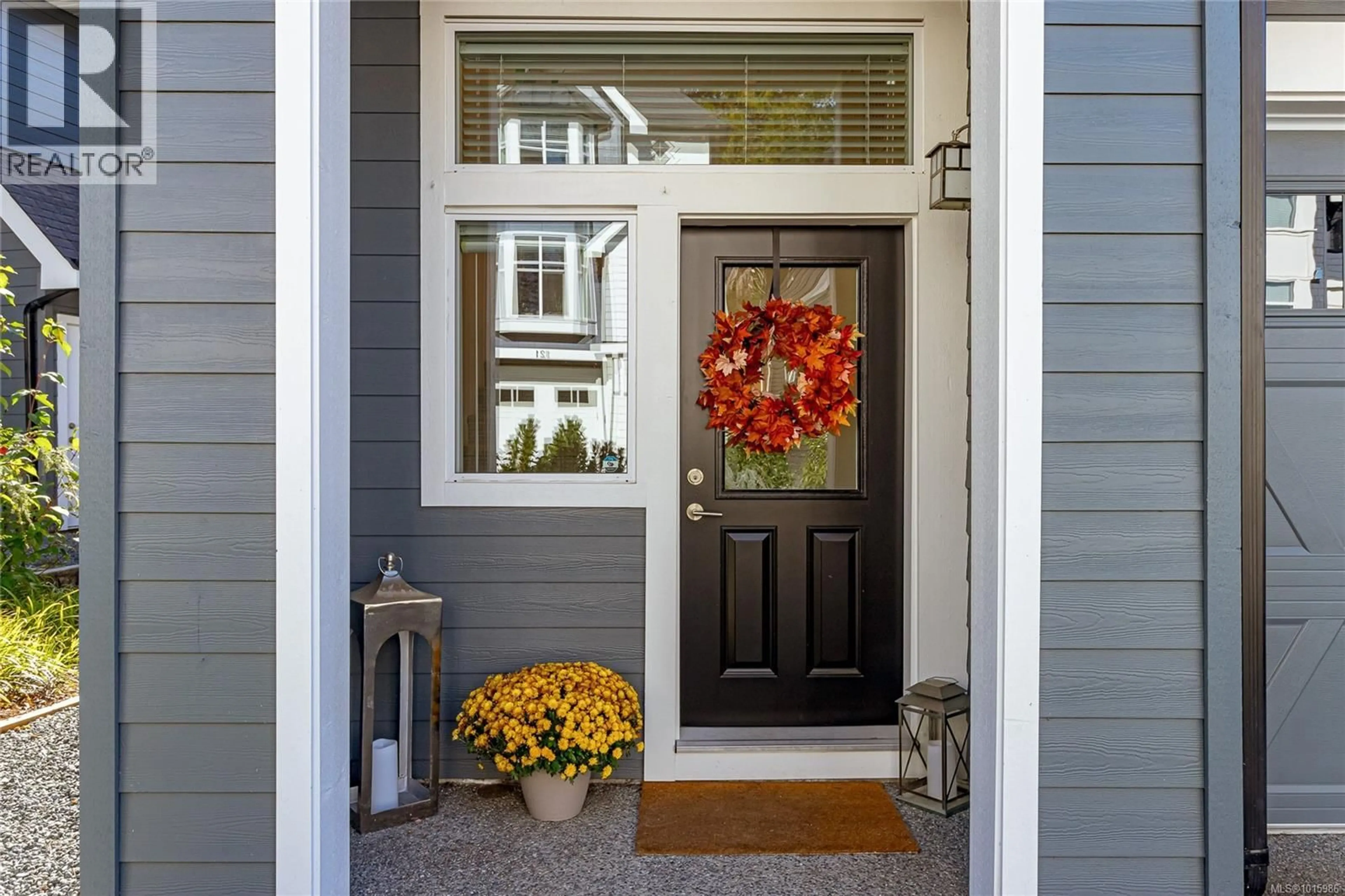118 - 1064 GALA COURT, Langford, British Columbia V9C0J8
Contact us about this property
Highlights
Estimated valueThis is the price Wahi expects this property to sell for.
The calculation is powered by our Instant Home Value Estimate, which uses current market and property price trends to estimate your home’s value with a 90% accuracy rate.Not available
Price/Sqft$390/sqft
Monthly cost
Open Calculator
Description
Welcome to 118-1064 Gala Court, a warm and elegant end-unit townhome that blends quality, style, and a private natural setting. Offering 3 bedrooms, 3 bathrooms, and nearly 2,200+ sq. ft. of living space, this impeccably maintained residence has been enhanced with thoughtful updates to elevate both comfort and appeal. Upgrades include all new fixtures, timeless wainscotting in the living and bedroom areas, a custom barn door leading to the ensuite, and a complete exterior repaint. Combined with tasteful décor, these touches create an inviting and sophisticated atmosphere throughout the home. Bathed in natural sunlight, the home’s picture windows bring the outside in and highlight the serene setting. The main level is designed for modern living with 9’ ceilings, an open-concept layout, quartz countertops, and stainless-steel appliances. Upstairs, the primary suite is a true retreat, offering a walk-in closet and spa-inspired ensuite with elegant finishes. The lower level provides a spacious recreation room with sliding doors that open to a large backyard—an ideal space for family gatherings, play, or relaxation. One of the home’s most distinctive features is its setting: tucked away on a quiet no-thru street in a small, intimate complex, the property backs directly onto Katie’s Pond with its walking trail and natural surroundings. This rare location combines privacy with convenience, offering a peaceful retreat while remaining close to schools, shops, and Westshore amenities. With space, style, and a prime setting, this townhome represents a unique opportunity for families and professionals seeking both elegance and functionality in Langford. Has to be viewed to truly be appreciated! (id:39198)
Property Details
Interior
Features
Second level Floor
Laundry room
5 x 5Bedroom
10' x 10'Bedroom
10' x 10'Ensuite
Exterior
Parking
Garage spaces -
Garage type -
Total parking spaces 2
Condo Details
Inclusions
Property History
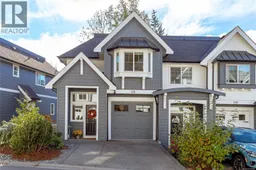 41
41
