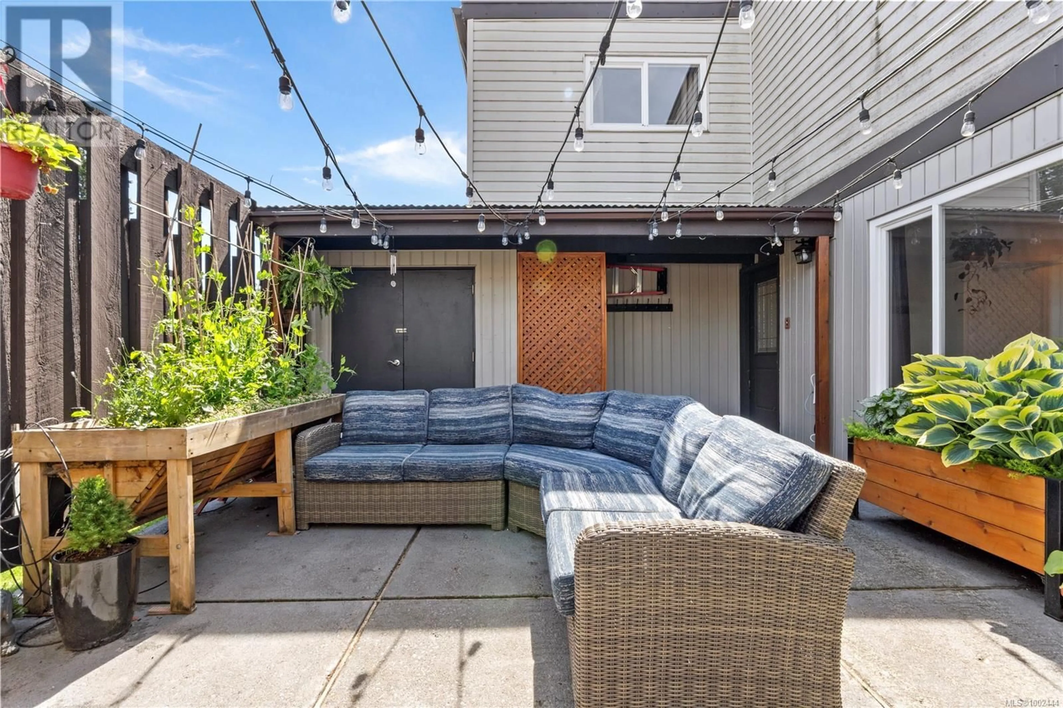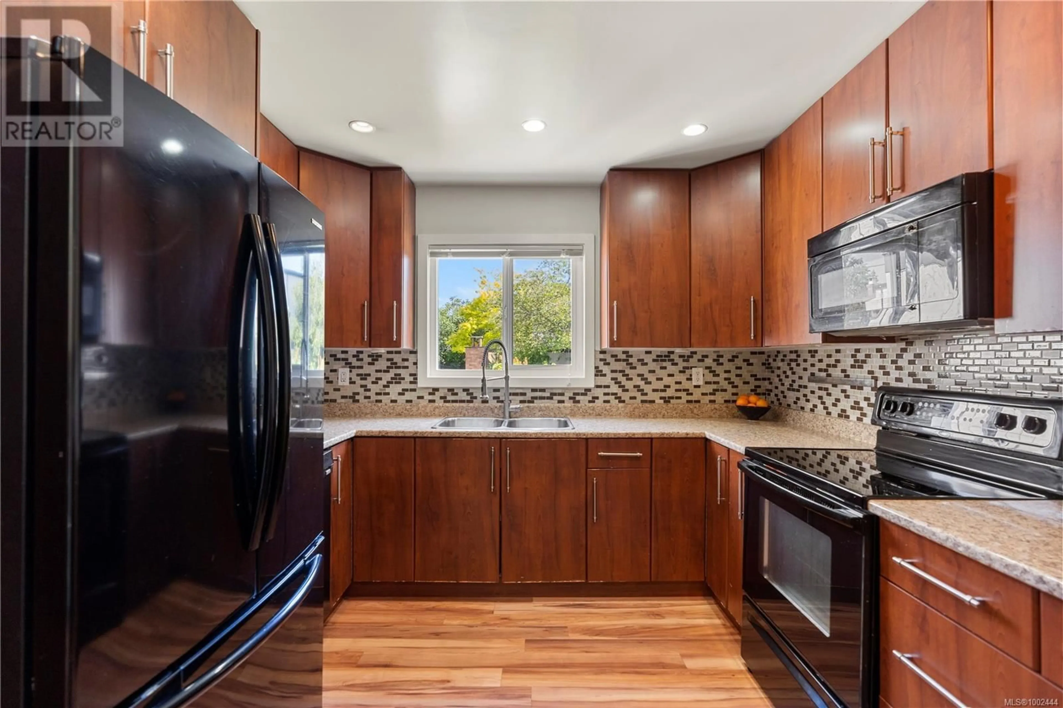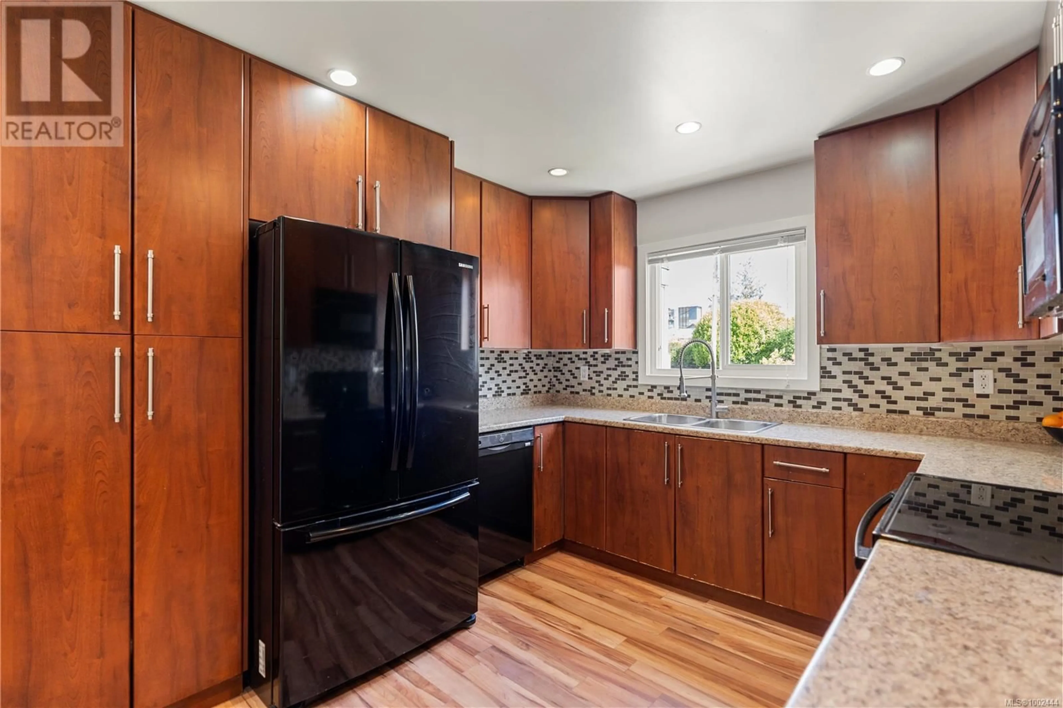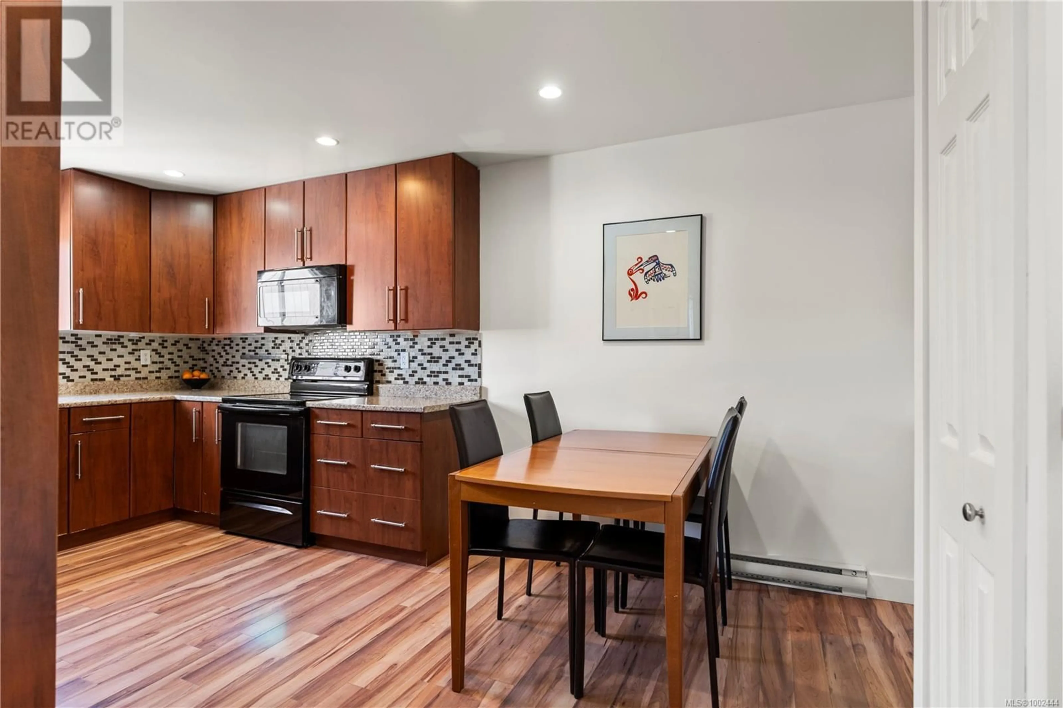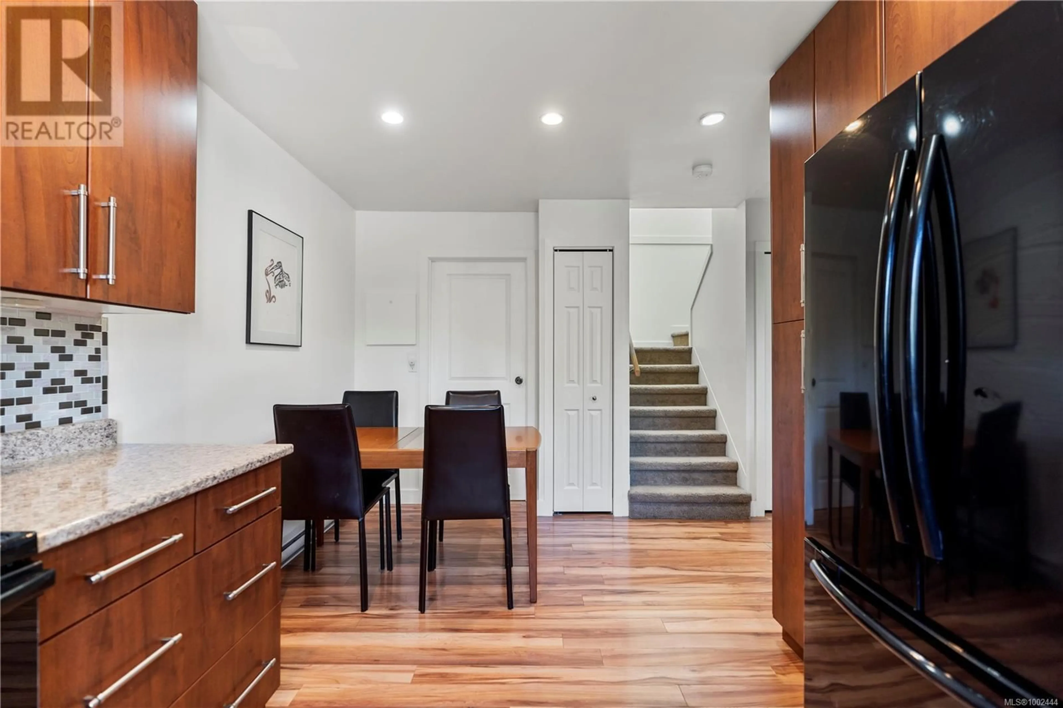114 - 984 DUNFORD AVENUE, Langford, British Columbia V9B2S3
Contact us about this property
Highlights
Estimated valueThis is the price Wahi expects this property to sell for.
The calculation is powered by our Instant Home Value Estimate, which uses current market and property price trends to estimate your home’s value with a 90% accuracy rate.Not available
Price/Sqft$423/sqft
Monthly cost
Open Calculator
Description
Spacious and well-maintained 2 bed, 2 bath townhome with large closets and updated bathrooms, including an extra-large tub and plenty of shelving. Spread over two levels, this bright home features a large living room with windows opening to a private courtyard. Enjoy a separate dining area, laminate floors on the main level, carpet upstairs, baseboard heating, and a brand new hot water tank. The kitchen includes ample cabinet space and natural light. Outside, relax in your private, partially covered patio with a wood-burning fireplace, irrigation system, and storage shed. Bonus: 2 dedicated parking spaces and lots of storage throughout. The pet-friendly complex offers a quiet, park-like setting with fruit trees, a picnic area, and is set back from the road. Ideally located near Westshore Mall, Starlight Stadium, YMCA, parks, trails, schools, transit, and major routes. A perfect blend of comfort, space, and location—ready to welcome you home! (id:39198)
Property Details
Interior
Features
Main level Floor
Workshop
7' x 3'Laundry room
6' x 7'Bathroom
Kitchen
10' x 10'Exterior
Parking
Garage spaces -
Garage type -
Total parking spaces 2
Condo Details
Inclusions
Property History
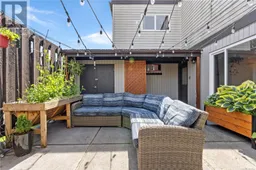 31
31
