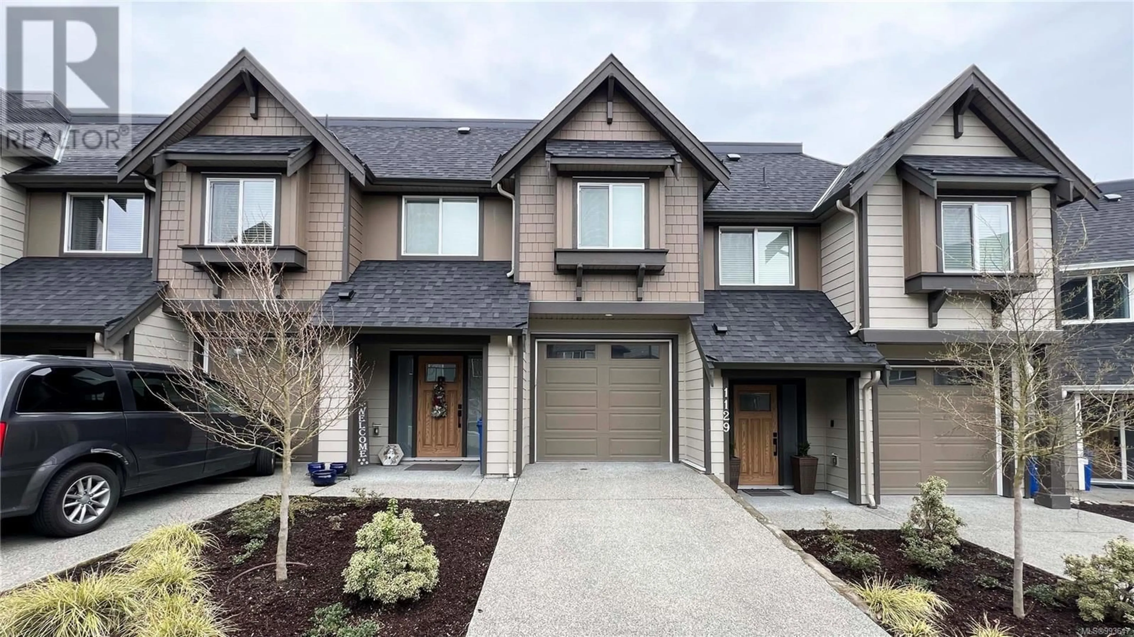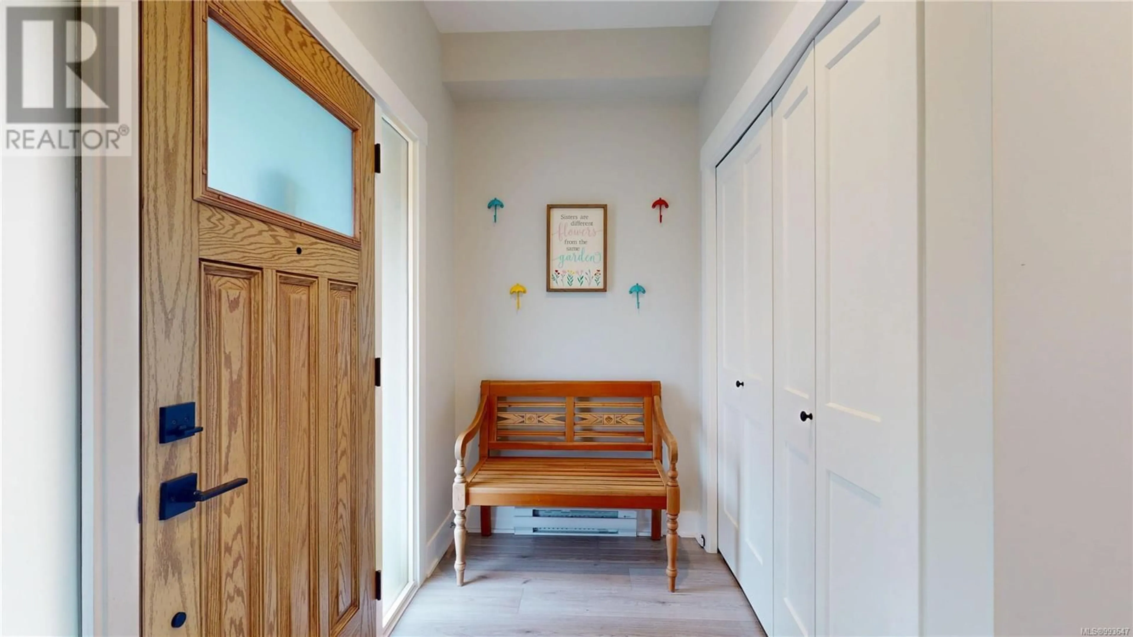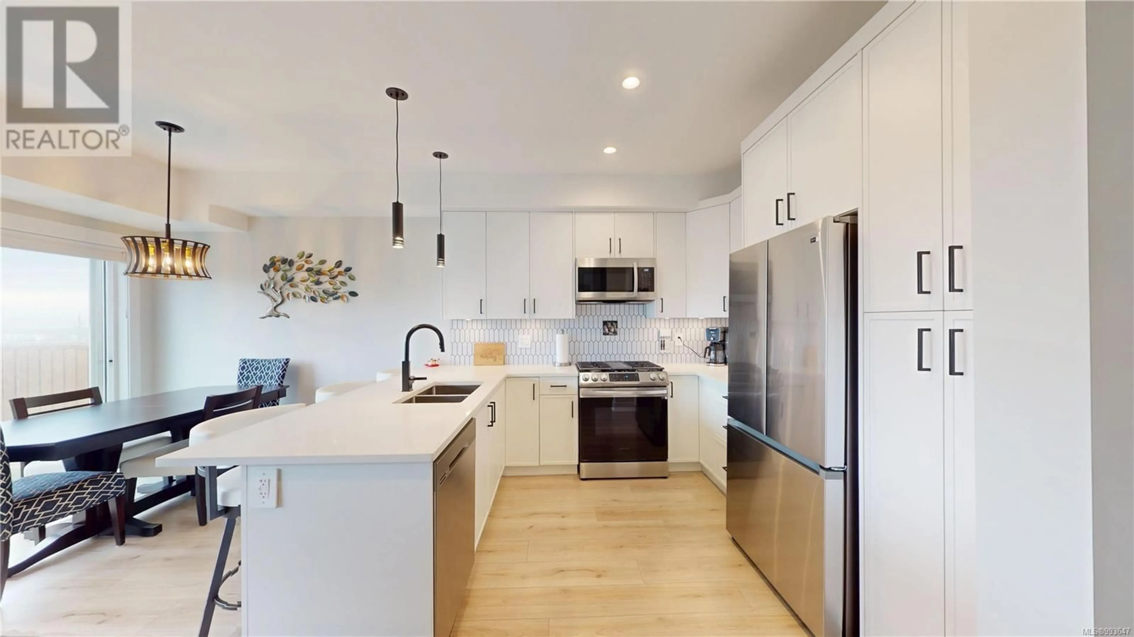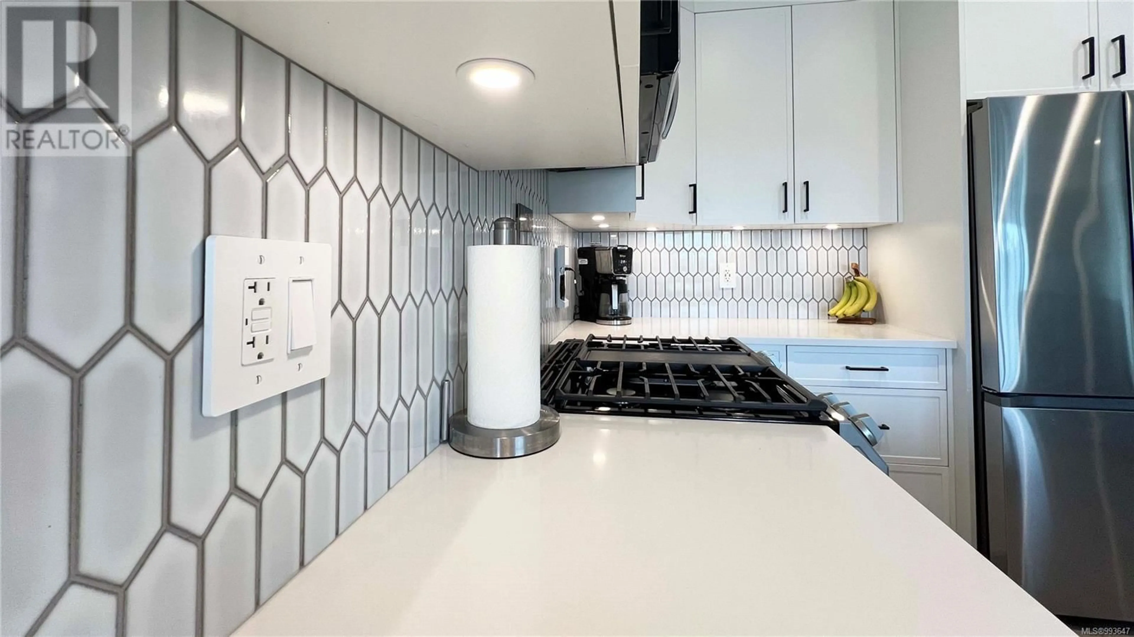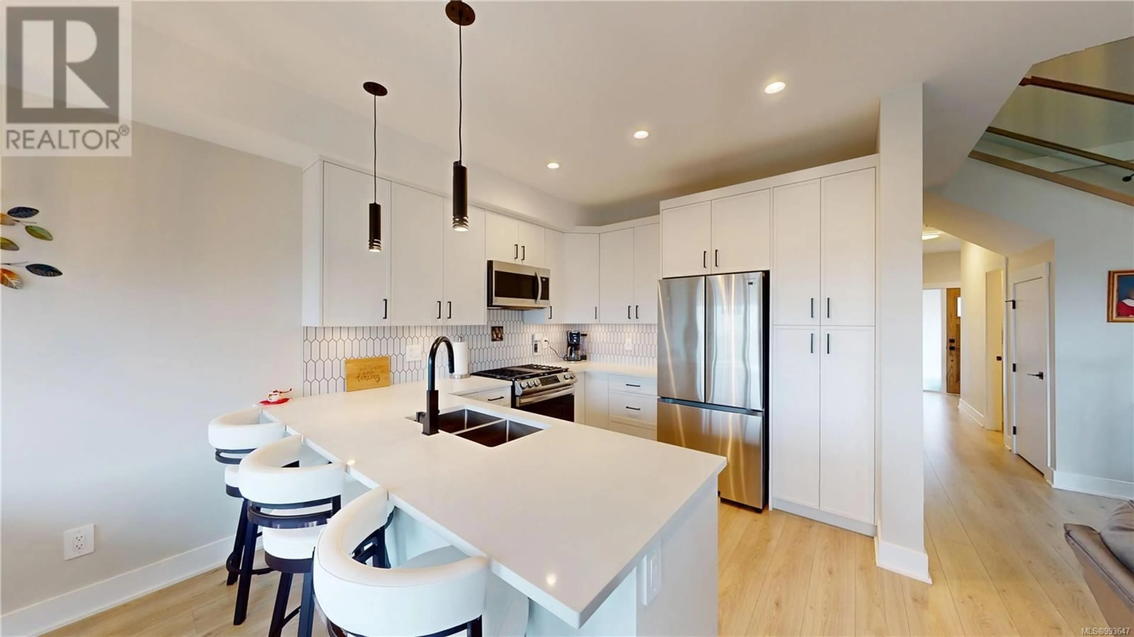1127 Moonstone Loop, Langford, British Columbia V9B0T9
Contact us about this property
Highlights
Estimated ValueThis is the price Wahi expects this property to sell for.
The calculation is powered by our Instant Home Value Estimate, which uses current market and property price trends to estimate your home’s value with a 90% accuracy rate.Not available
Price/Sqft$459/sqft
Est. Mortgage$3,371/mo
Maintenance fees$281/mo
Tax Amount ()-
Days On Market1 day
Description
SOUTHPOINT RIDGE -Bear Mountain townhome ...Conviently located on the slopes of South Skirt Mountain, allowing easy access up & down the Island. ABSOLUTELY IMMACULATE 2021 BUILT 3bed/2.5bath home is a pleasure to view! Bright & spacious unit has main floor living with 3bd & 2ba upstairs! Beautiful gourmet kitchen w/quartz counters, soft close drawers, tile backsplash, under cabinet lighting, premium stainless appliances and eating bar. Open concept living space with a full wall of windows to soak up the natural light. Powder room on main. UPSTAIRS you'll find: 3bdrms/2baths & laundry room. A few features you'll enjoy: Electric fireplace, high efficiency ductless heat pumps in living rm & primary bdrm for heating/cooling, on-demand hot water. Balance of 2-5-10 New Home Warranty! Single garage plus parking space in driveway. Rear patio w/view. 2 Pets allowed (no weight restrictions). Rentals allowed. All SqFt approx- buyer verify SqFt & any Strata Bylaws deemed important. (id:39198)
Property Details
Interior
Features
Second level Floor
Bathroom
7 ft x 8 ftLaundry room
7 ft x 6 ftBedroom
10 ft x 10 ftBedroom
10 ft x 10 ftExterior
Parking
Garage spaces 2
Garage type -
Other parking spaces 0
Total parking spaces 2
Condo Details
Inclusions
Property History
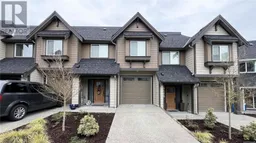 39
39
