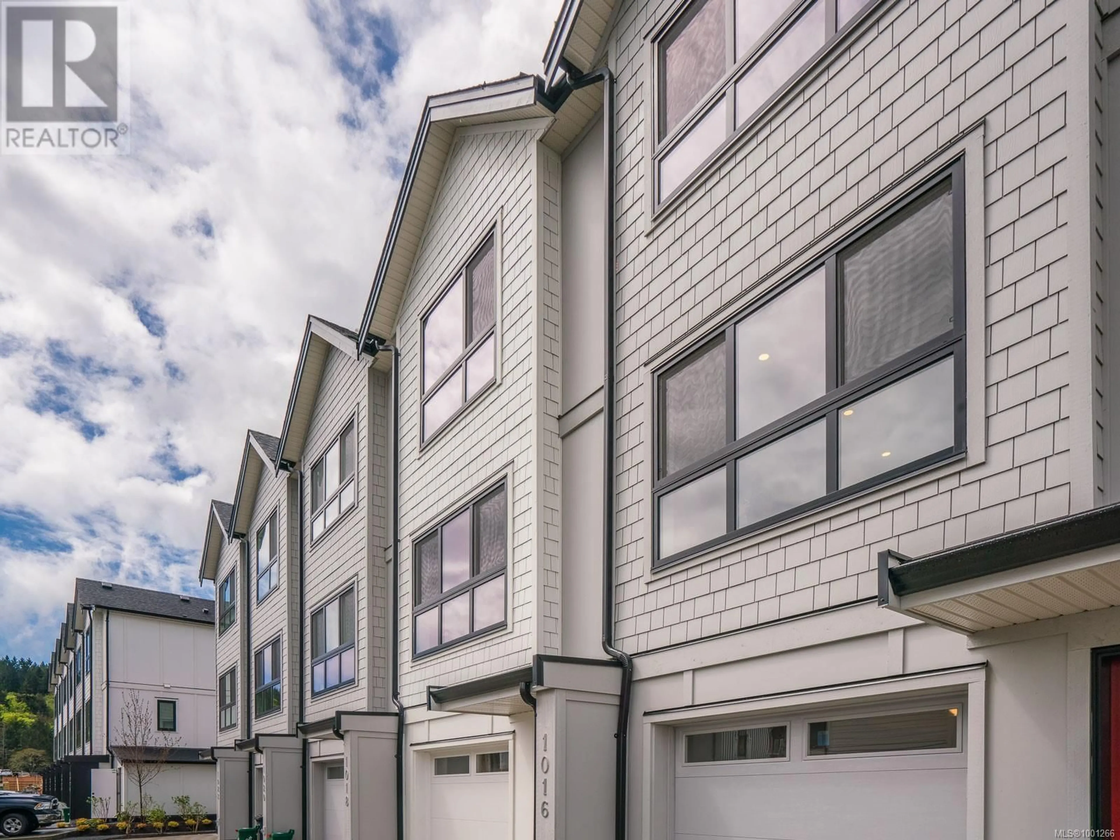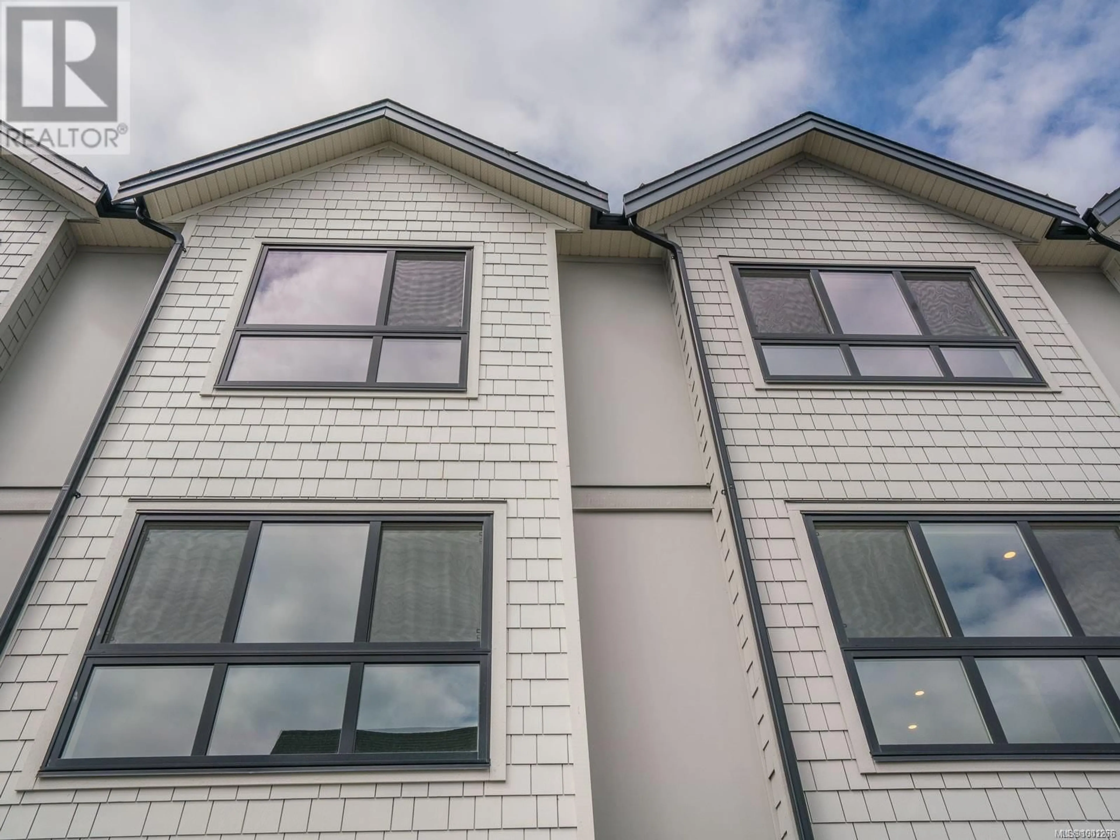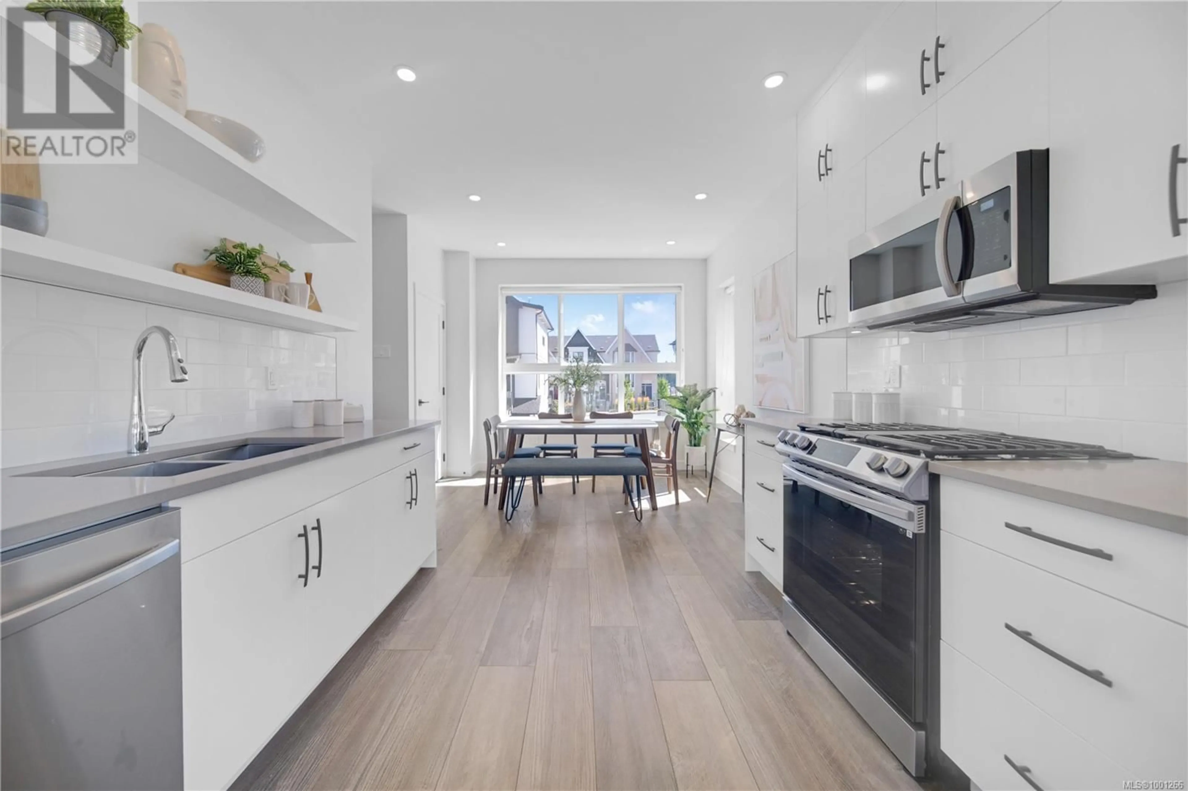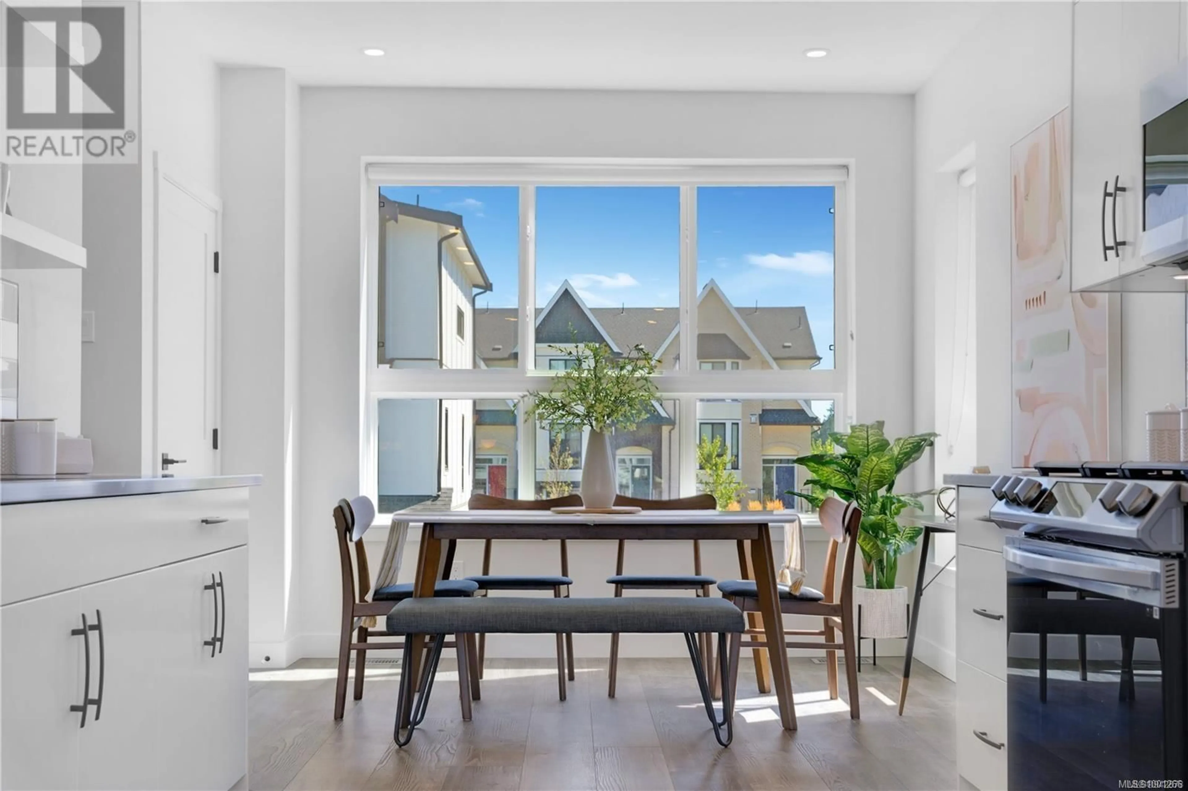1120 PULLMAN CLOSE, Langford, British Columbia V9B6Z1
Contact us about this property
Highlights
Estimated ValueThis is the price Wahi expects this property to sell for.
The calculation is powered by our Instant Home Value Estimate, which uses current market and property price trends to estimate your home’s value with a 90% accuracy rate.Not available
Price/Sqft$467/sqft
Est. Mortgage$2,856/mo
Maintenance fees$352/mo
Tax Amount ()$2,747/yr
Days On Market1 day
Description
Available for quick possession! This beautiful 2-bedroom, 3-bathroom townhome is ideally situated within the development, featuring a rear patio that opens onto a fenced grassy area—perfect for kids and pets. Facing south and backing onto green space, the home is bright, private, and move-in ready. Located close to all amenities, Langford Lake, and both elementary and high schools, this home offers the best of convenience and lifestyle. Built with insulated concrete form (ICF) walls—12 inches thick—for superior energy efficiency and durability, the home also includes a natural gas hydronic heating and cooling system, and hot water on demand. The modern kitchen is equipped with stainless steel appliances including a gas stove, quartz countertops, and stylish designer finishes. The open dining area provides ample space for family meals, while the living room extends to a spacious, sunlit deck through glass doors—perfect for entertaining. A natural gas BBQ hookup is also included. Upstairs, the primary bedroom features a large closet and a sleek 3-piece ensuite with a frameless glass shower and quartz counters. The second bedroom down the hall offers cheater access to the main bathroom. The extra-long garage (approximately 11' x 31') provides plenty of room for parking, storage, a gym, home office with EV charging capability, and a walkout to a covered patio with direct access to the backyard. Steps to new schools, lake access, trails, rec centres, shops, cafes, and more—this is easy living in an unbeatable location. For additional features information or to book your private showing today contact Mick Thandi with RE/MAX Generation 250-857-4973 / mick@victoriaproperty.forsale (All information is approximate and must be verified if important.) (id:39198)
Property Details
Interior
Features
Second level Floor
Laundry room
3'1 x 5'8Bathroom
Bedroom
8'2 x 10'10Ensuite
Exterior
Parking
Garage spaces -
Garage type -
Total parking spaces 4
Condo Details
Inclusions
Property History
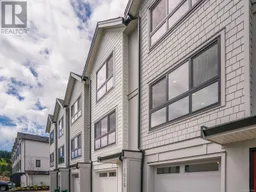 37
37
