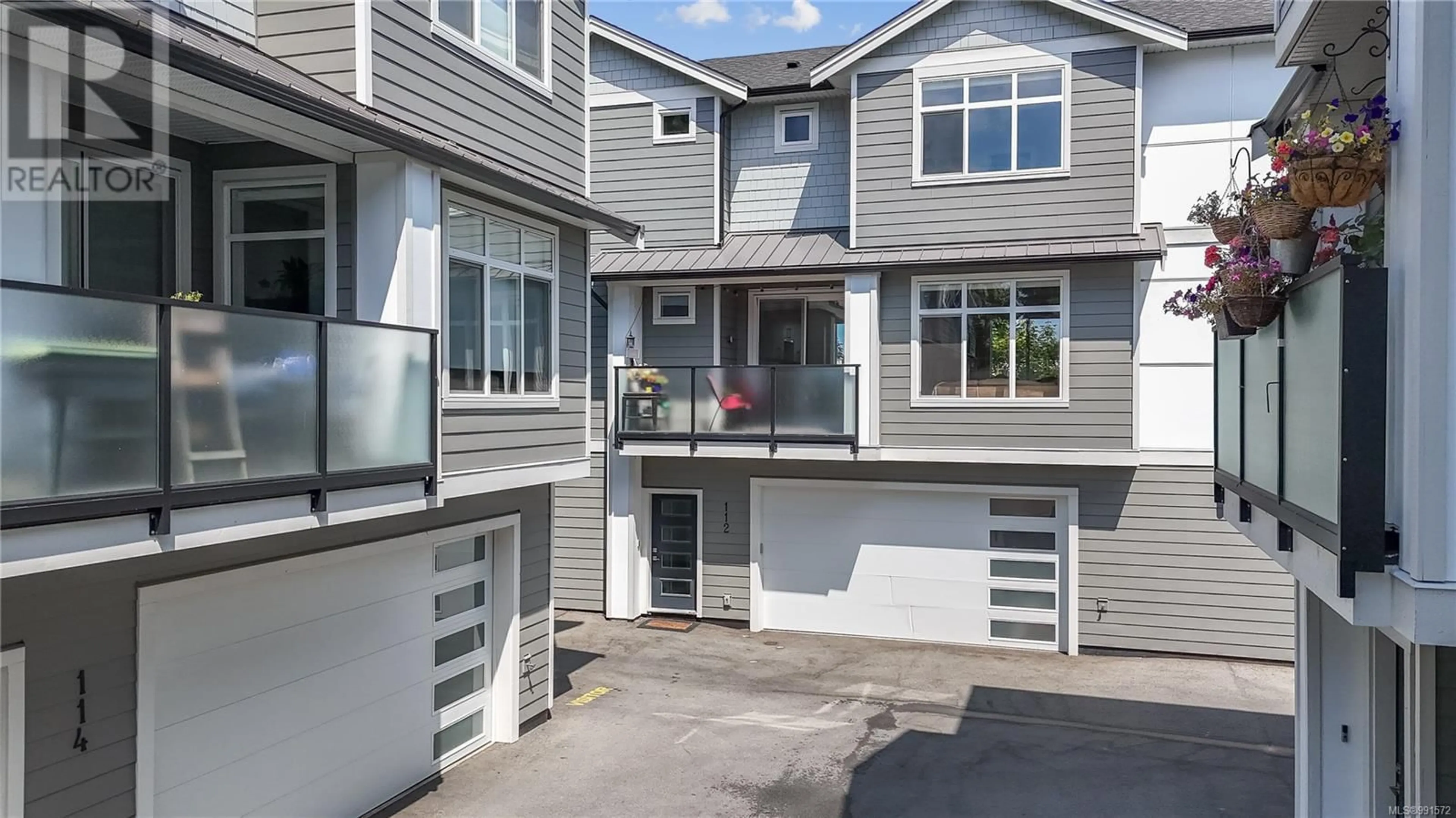112 946 Jenkins Ave, Langford, British Columbia V9B2N7
Contact us about this property
Highlights
Estimated ValueThis is the price Wahi expects this property to sell for.
The calculation is powered by our Instant Home Value Estimate, which uses current market and property price trends to estimate your home’s value with a 90% accuracy rate.Not available
Price/Sqft$339/sqft
Est. Mortgage$3,547/mo
Maintenance fees$325/mo
Tax Amount ()-
Days On Market3 days
Description
Welcome to this stylish end-unit townhome, designed for growing families! This 3-bed + den, 3-bath home blends comfort and functionality. The kitchen boasts quartz waterfall countertops, stainless steel appliances & a spacious walk-in pantry—perfect for home chefs. The open-concept living/dining area makes entertaining effortless. Upstairs, 3 bright bedrooms and 2 baths provide ample space for everyone. Positioned at the quiet back of the complex, enjoy a large, low-maintenance turf backyard & side yard—ideal for kids or pets! The 2-car EV-ready garage offers plenty of storage. Upgraded comforts include heated ensuite floors, gas BBQ hookup, on-demand hot water & solid ICF concrete walls for soundproofing. Located in a family-friendly neighbourhood with a playground in the complex, minutes to top schools, shopping, dining, transit & recreation—plus, a short drive to everything Langford & Victoria have to offer! (id:39198)
Upcoming Open Houses
Property Details
Interior
Features
Main level Floor
Entrance
4 ft x 10 ftDen
10 ft x 10 ftPatio
12 ft x 12 ftStorage
3 ft x 7 ftExterior
Parking
Garage spaces 2
Garage type -
Other parking spaces 0
Total parking spaces 2
Condo Details
Inclusions
Property History
 40
40




