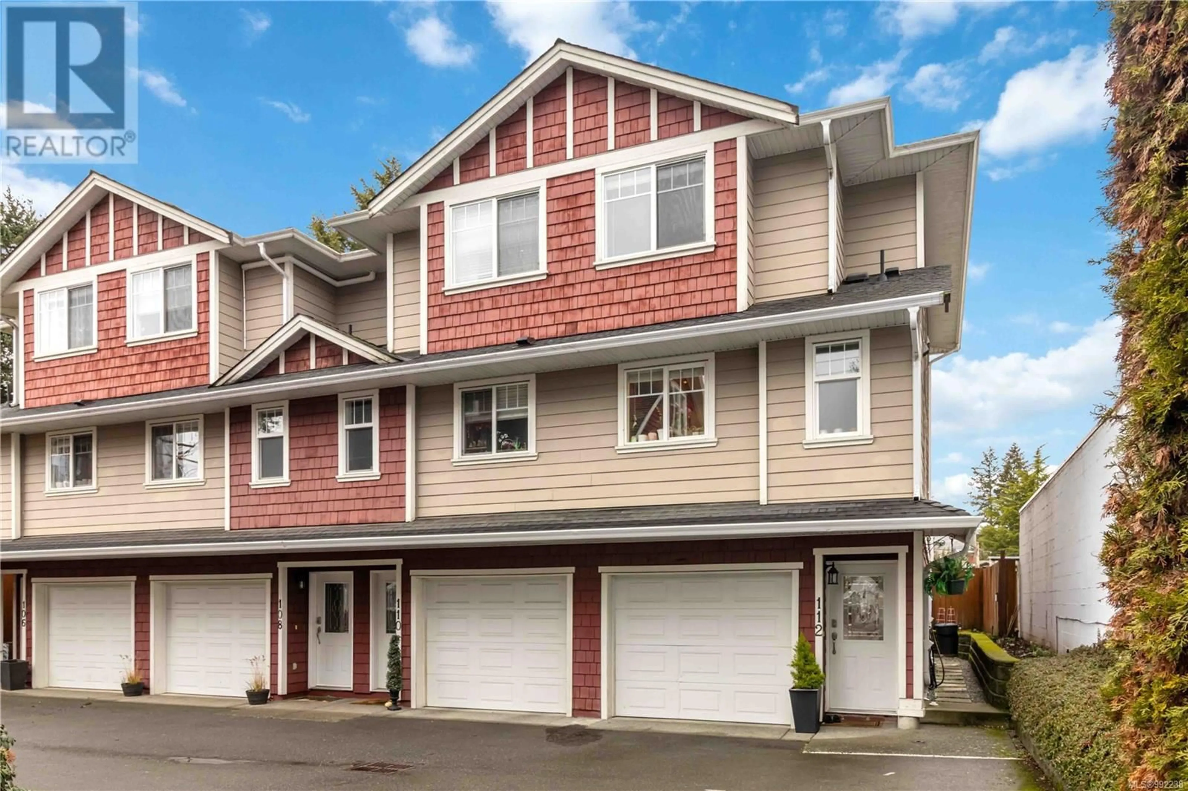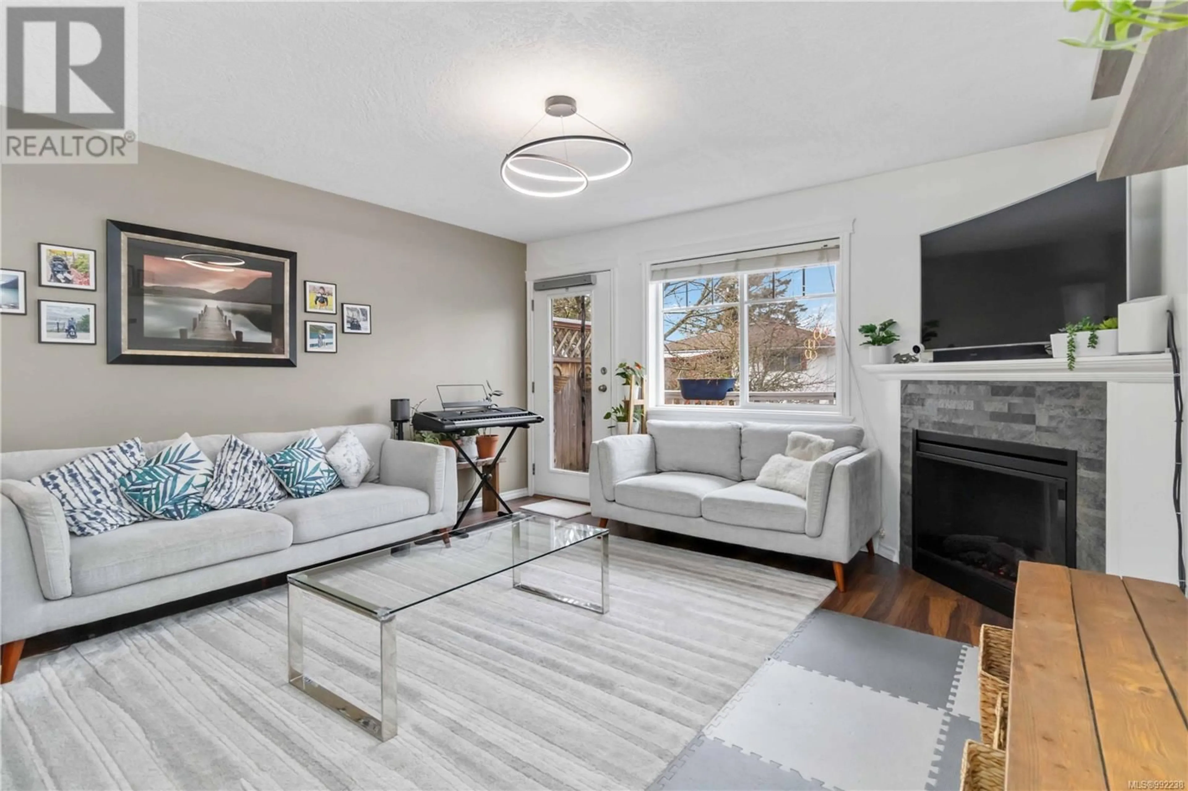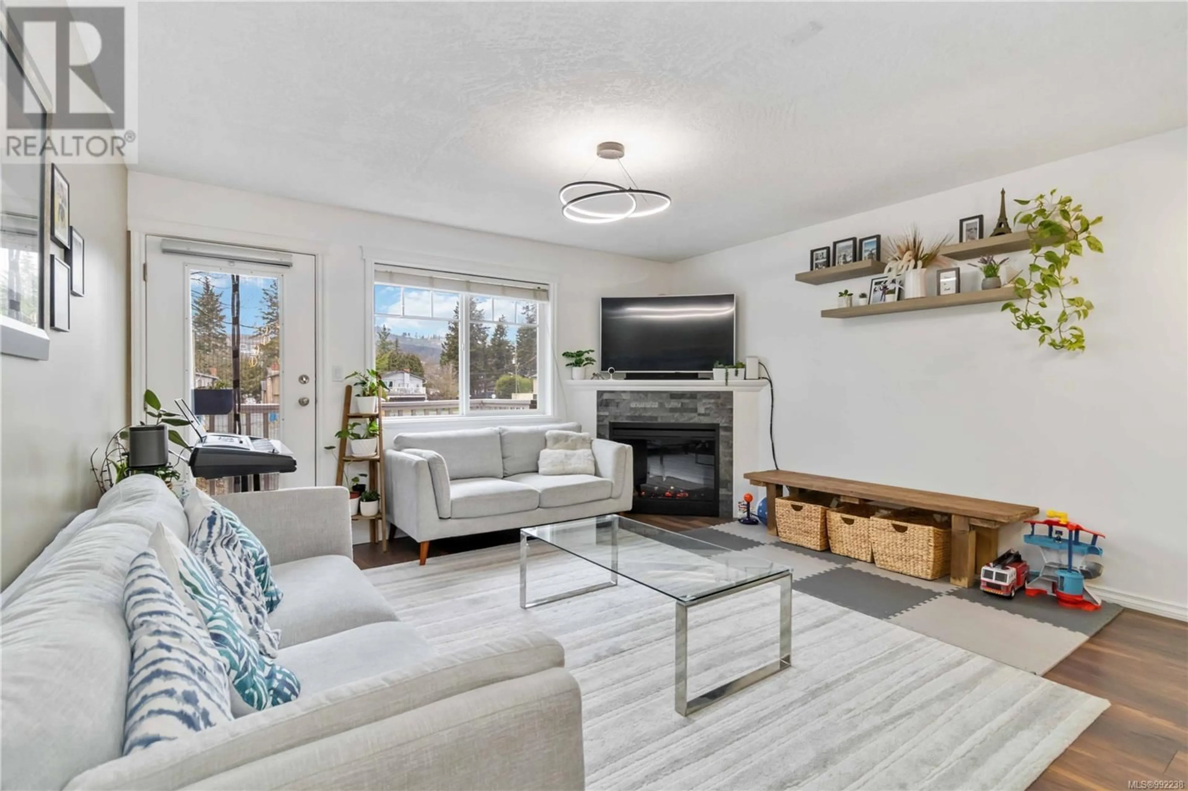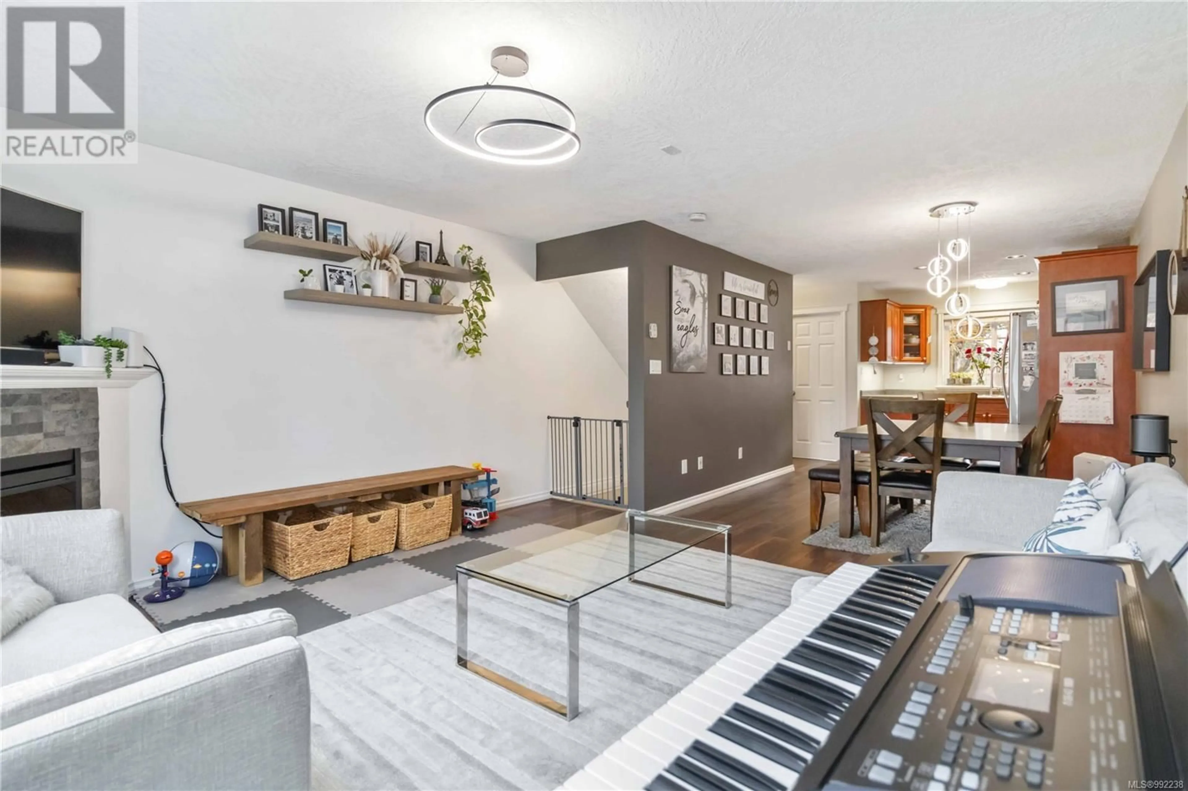112 - 2766 PEATT ROAD, Langford, British Columbia V9B3V3
Contact us about this property
Highlights
Estimated ValueThis is the price Wahi expects this property to sell for.
The calculation is powered by our Instant Home Value Estimate, which uses current market and property price trends to estimate your home’s value with a 90% accuracy rate.Not available
Price/Sqft$488/sqft
Est. Mortgage$2,744/mo
Maintenance fees$356/mo
Tax Amount ()$2,626/yr
Days On Market35 days
Description
Welcome to this bright and spacious end unit townhouse in the heart of Downtown Langford! With 3 bedrooms and 2 bathrooms, this home is perfect for those looking for comfort and convenience. The open-concept layout makes entertaining a breeze, and you'll love the modern kitchen with stainless steel appliances, natural shaker-style maple cabinets, and tile flooring. Cozy up by the electric fireplace in the living room, or step onto your private balcony to relax. The primary bedroom and stairs feature newer carpet, adding a fresh touch. Downstairs, the 3rd bedroom can serve as a den, a home office or workspace. The single-car garage offers extra storage, plus easy additional parking. You’ll love the walkable lifestyle, coffee shops, restaurants, grocery stores, and the beautiful Langford Trails are all just minutes away! Plus, a direct bus to Downtown Victoria & Uptown is right outside your door. This pet-friendly home allows BBQs, and offers a low-maintenance private patio. (id:39198)
Property Details
Interior
Features
Second level Floor
Laundry room
3' x 3'Bedroom
10'1 x 11'9Bathroom
Primary Bedroom
10'9 x 11'11Exterior
Parking
Garage spaces -
Garage type -
Total parking spaces 1
Condo Details
Inclusions
Property History
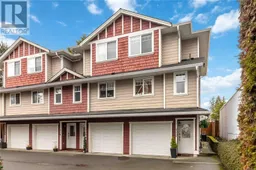 28
28
