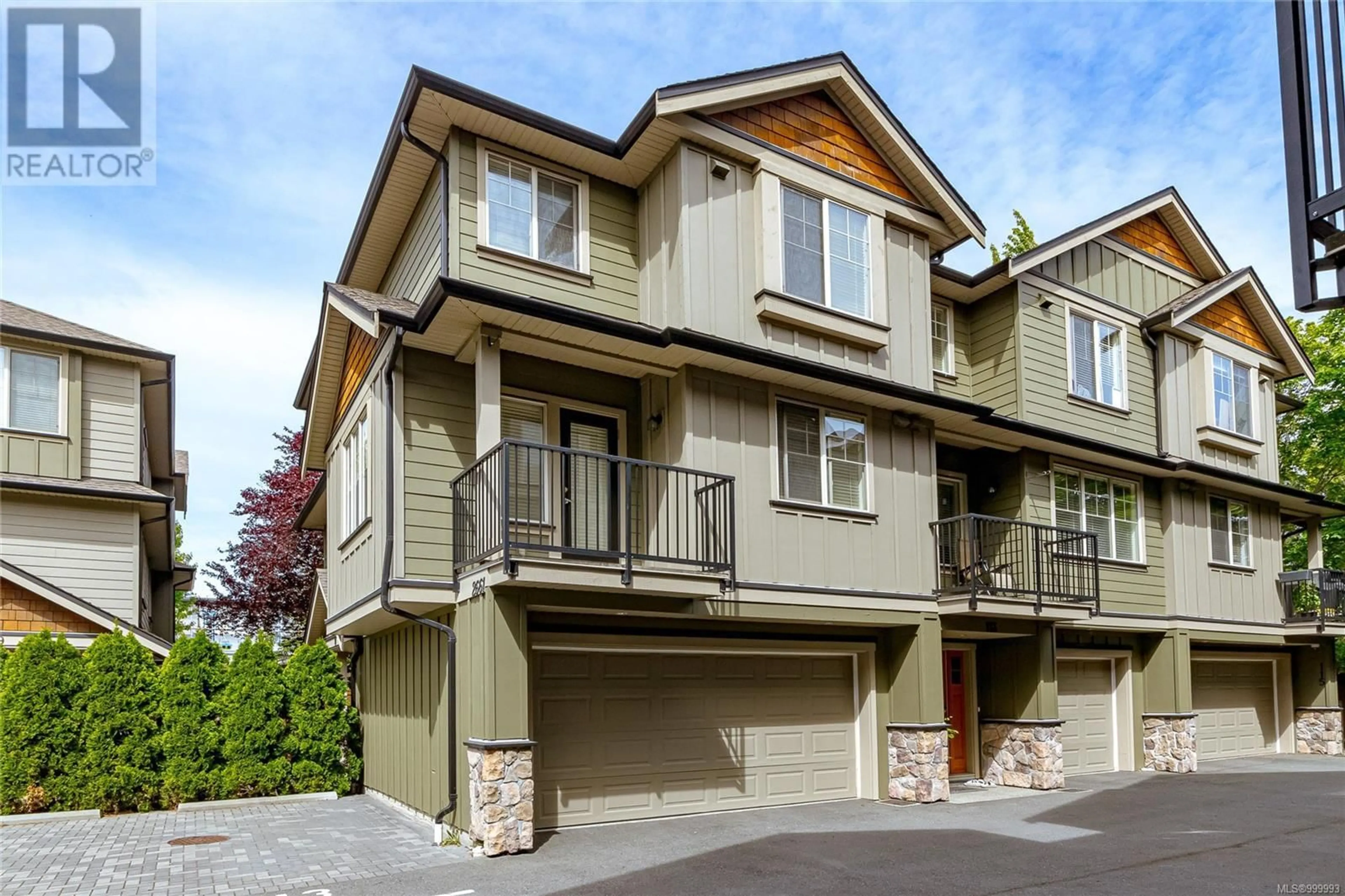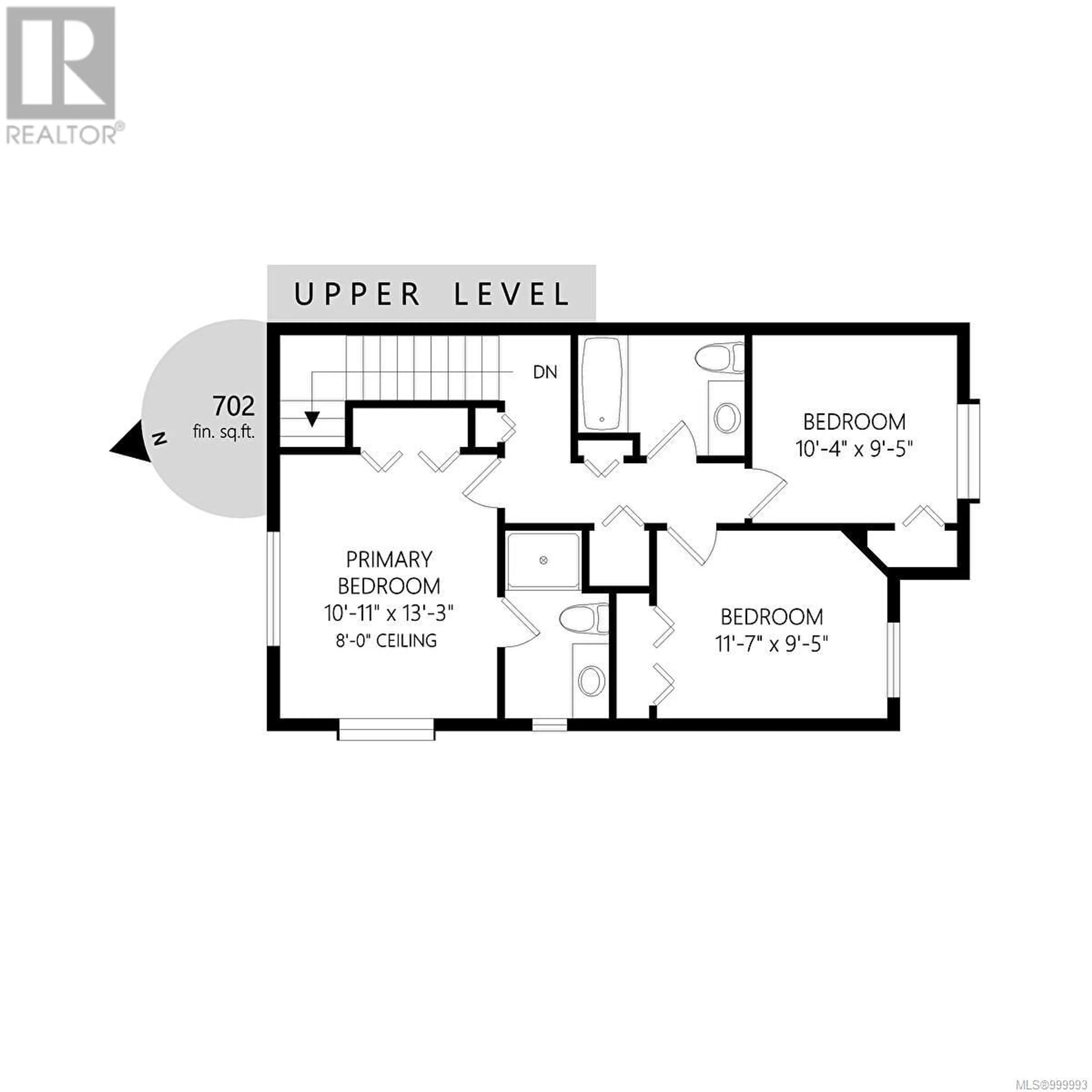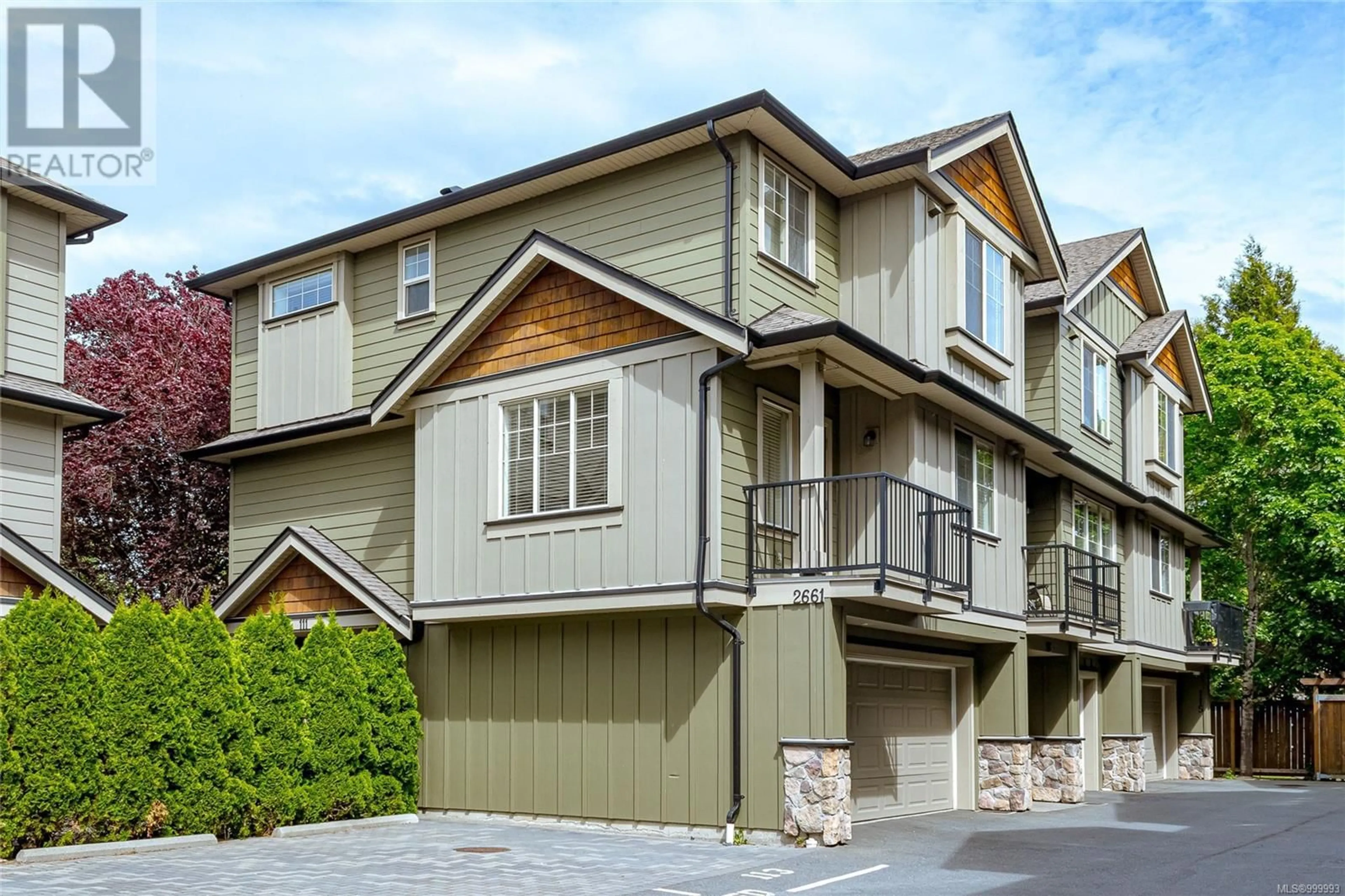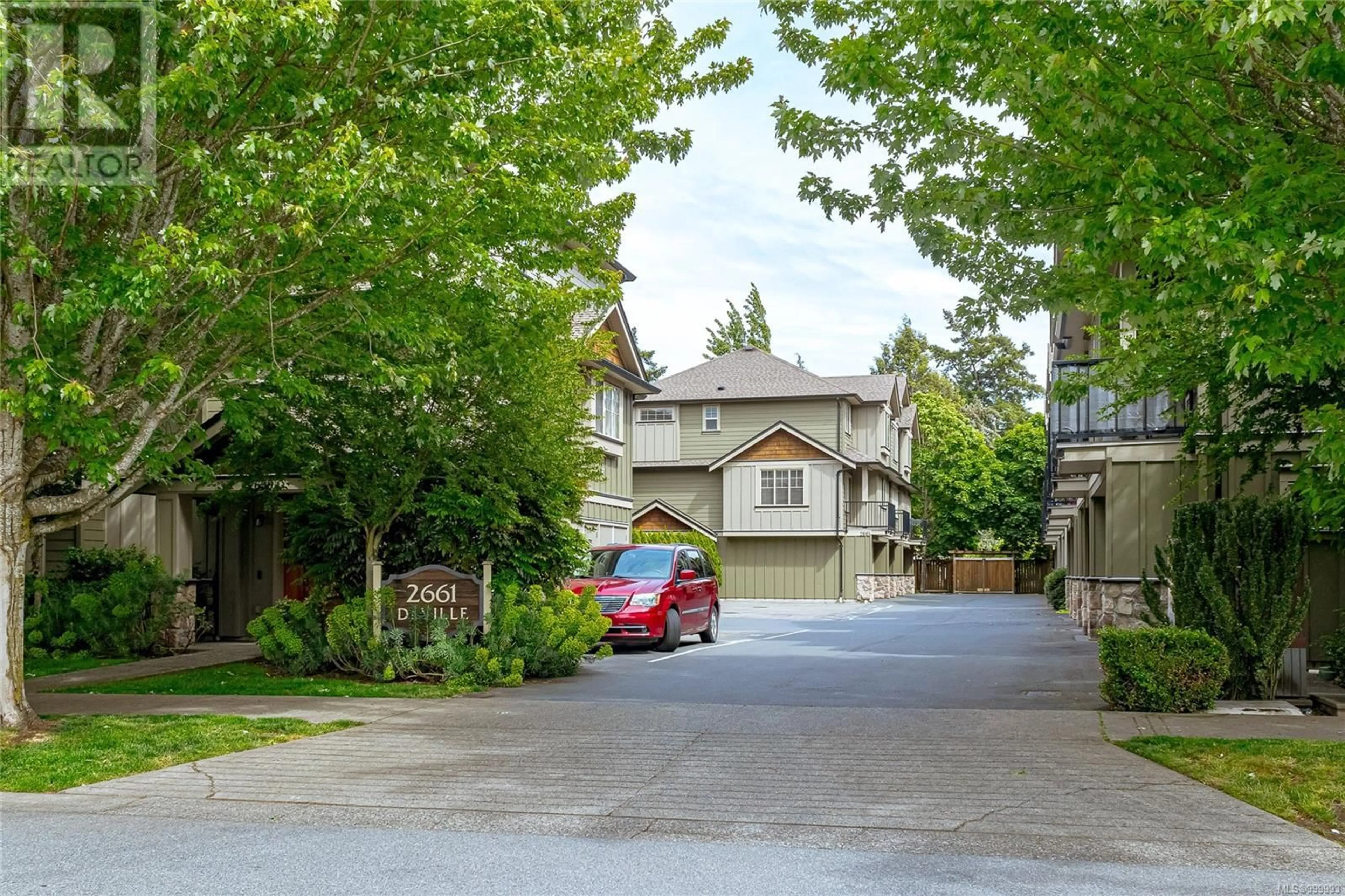111 - 2661 DEVILLE ROAD, Langford, British Columbia V9B0G6
Contact us about this property
Highlights
Estimated ValueThis is the price Wahi expects this property to sell for.
The calculation is powered by our Instant Home Value Estimate, which uses current market and property price trends to estimate your home’s value with a 90% accuracy rate.Not available
Price/Sqft$354/sqft
Est. Mortgage$3,156/mo
Maintenance fees$389/mo
Tax Amount ()$3,155/yr
Days On Market8 days
Description
Welcome to this beautifully laid-out and spacious 3-bedroom, 3-bathroom townhome offering over 1,680 sq.ft. of thoughtfully designed living space across three levels. Perfect for families or professionals, this home blends comfort, functionality, and modern convenience. The main level features a bright and spacious open-concept living and dining area, complete with a cozy Murphy bed for added flexibility. The modern kitchen is equipped with tons of workspace and a functional layout along with access to a sunny balcony—ideal for morning coffee or summer grilling. Upstairs, you'll find a generous primary bedroom with an ensuite, two additional bedrooms, and a full bathroom—perfect for growing families or guests. The upper level also offers an 8' ceiling height, enhancing the airy feel throughout. The lower level boasts a welcoming entryway with a convenient laundry area, a private patio, and direct access to the spacious double-car garage. With a finished area on this level and an additional 392 sq.ft. garage, there's plenty of room for storage, hobbies, or even a home gym setup. Situated in a family-friendly community and located close to schools, parks, and all of Langford's best amenities, this townhome has everything you need and more! (id:39198)
Property Details
Interior
Features
Lower level Floor
Patio
15' x 9'Laundry room
5' x 6'Entrance
5' x 11'Exterior
Parking
Garage spaces -
Garage type -
Total parking spaces 2
Condo Details
Inclusions
Property History
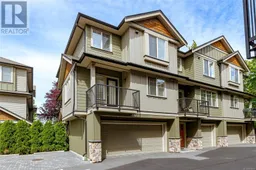 48
48
