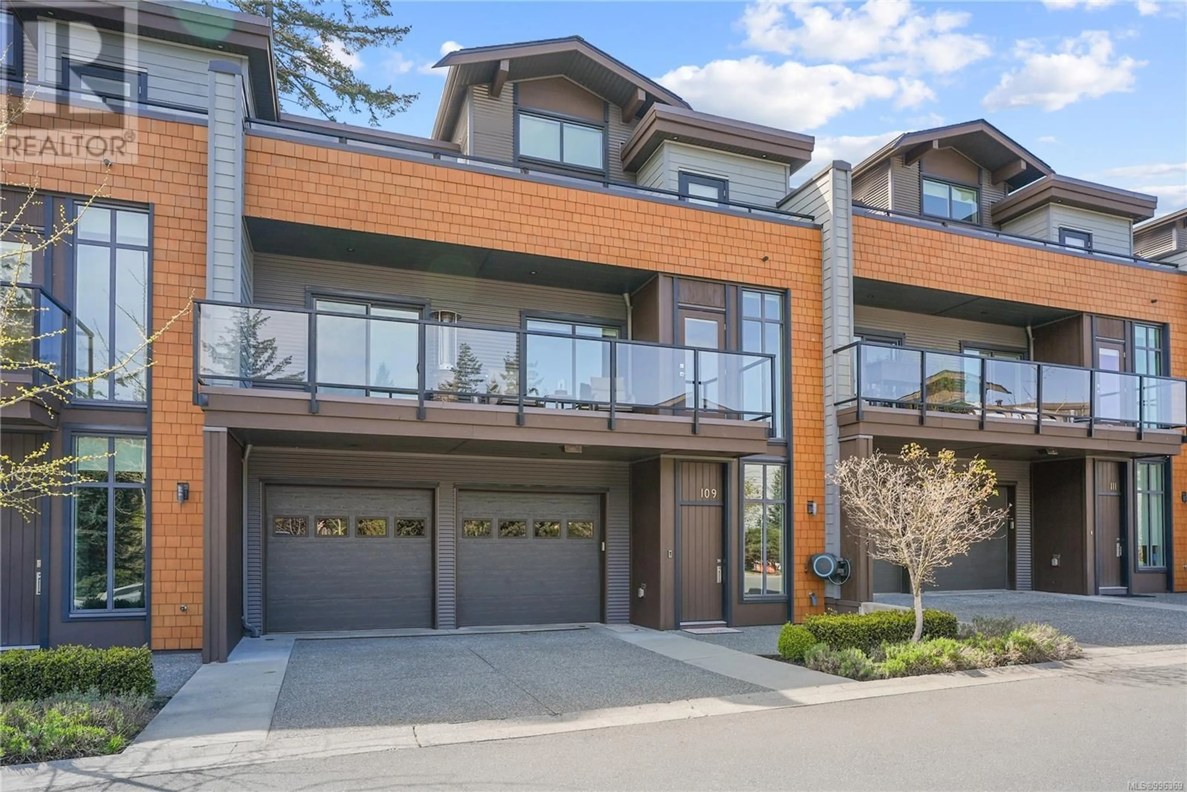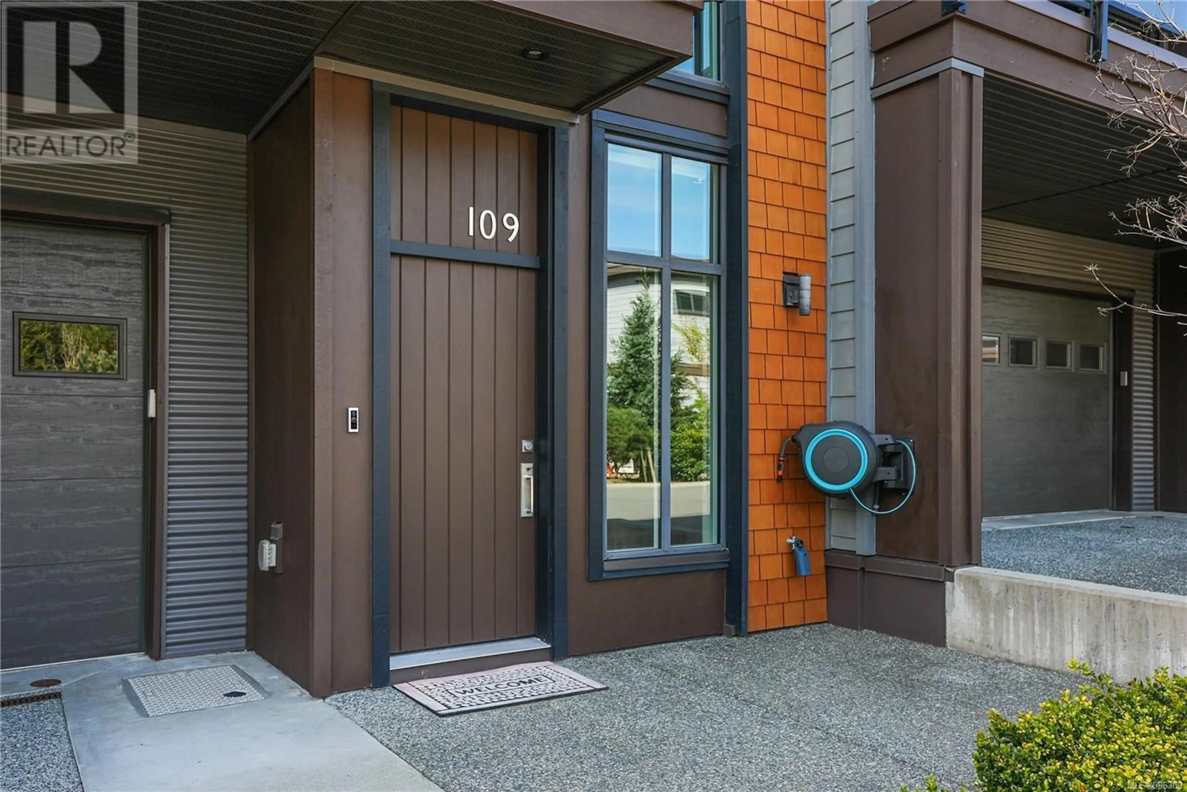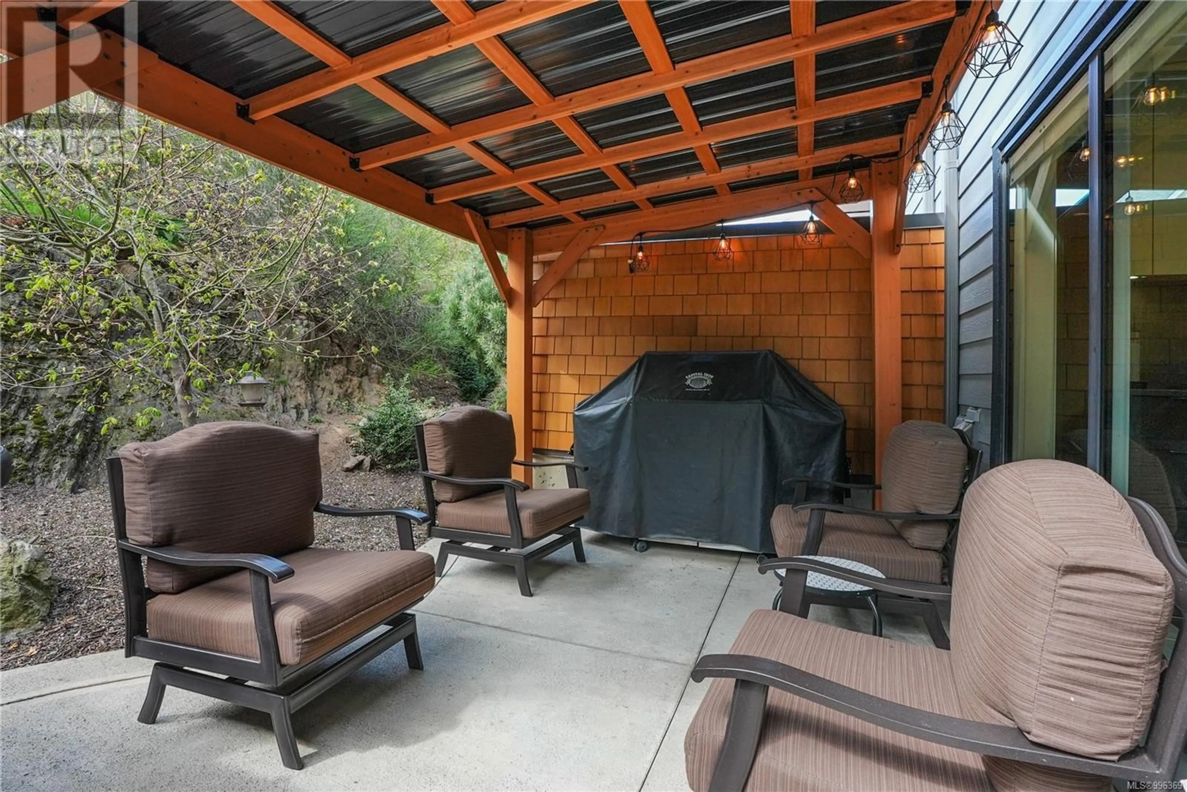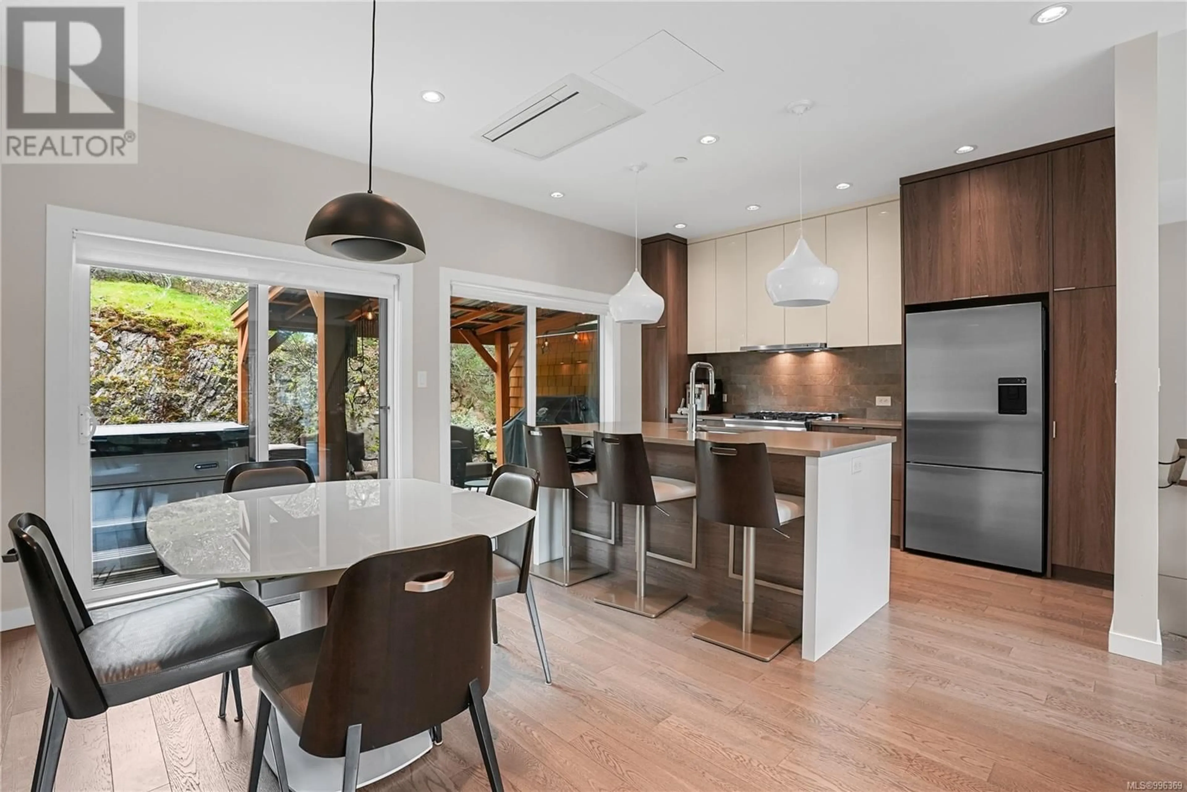109 - 1464 BEAR MOUNTAIN PARKWAY, Langford, British Columbia V9B0E1
Contact us about this property
Highlights
Estimated ValueThis is the price Wahi expects this property to sell for.
The calculation is powered by our Instant Home Value Estimate, which uses current market and property price trends to estimate your home’s value with a 90% accuracy rate.Not available
Price/Sqft$407/sqft
Est. Mortgage$4,934/mo
Maintenance fees$499/mo
Tax Amount ()$5,029/yr
Days On Market23 days
Description
OPEN HOUSE Sun May 18th, 2-4pm...Luxurious 3bed/4bath townhome in Cypress Mews at Bear Mountain—steps from golf, hiking, dining, and spa. This 2029sqft home blends elegance and functionality across three levels. The main floor features open-concept living with 9-foot ceilings, gas FP, HW floors, and a chef’s kitchen with quartz countertops, Fischer Paykel appliances, and full-height cabinetry. Walk out to a private patio with covered cabana and hot tub—perfect for entertaining. The primary suite on the main level offers a walk-in closet and spa-like 5-piece ensuite with heated floors. The upper level includes a spacious second primary with ensuite, office or guest room, and vaulted-ceiling family room overlooking the 5th tee. The lower level boasts an oversized double garage with storage, mudroom, and flexible space for gym or workshop. Ductless heating and cooling, abundant natural light, and thoughtful upgrades throughout. Resort living at its finest in one of Bear Mountain’s most sought-after communities. (id:39198)
Property Details
Interior
Features
Second level Floor
Family room
12' x 15'Bathroom
Bedroom
11' x 13'Bedroom
11' x 11'Exterior
Parking
Garage spaces -
Garage type -
Total parking spaces 6
Condo Details
Inclusions
Property History
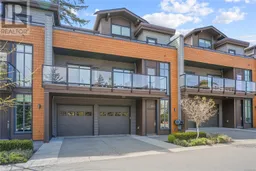 26
26
