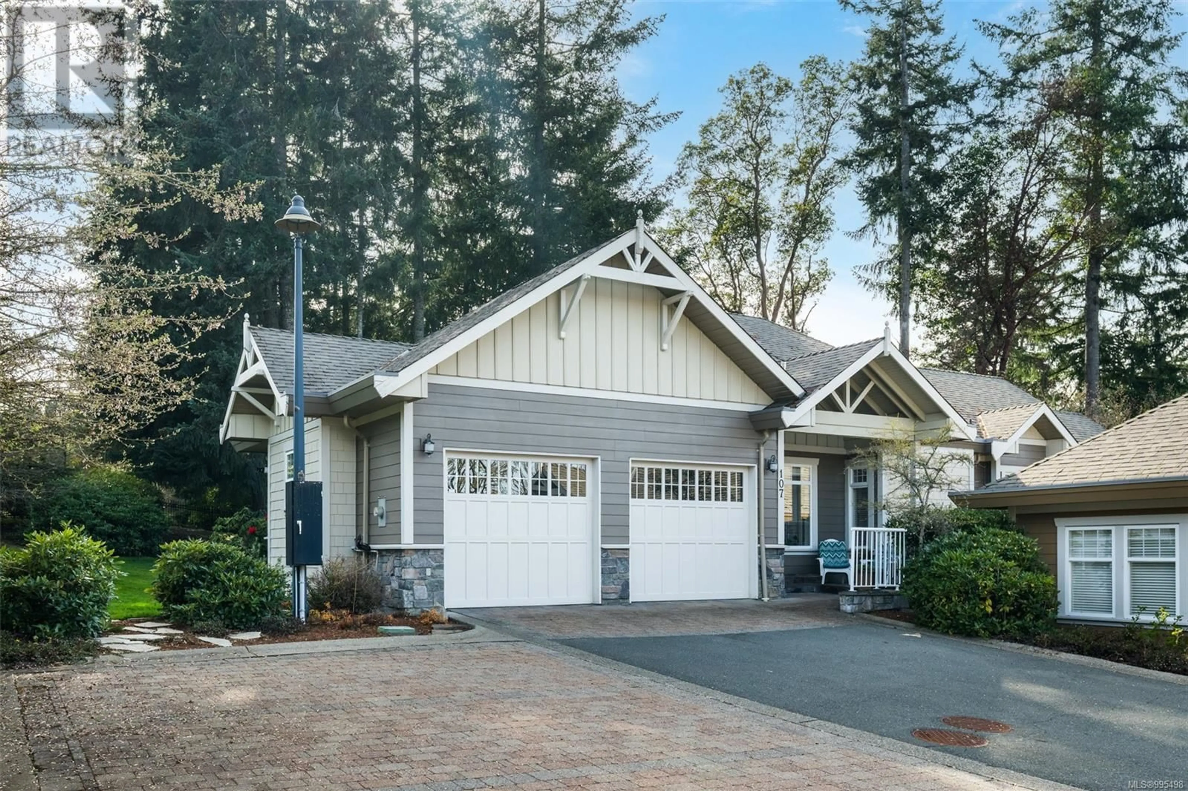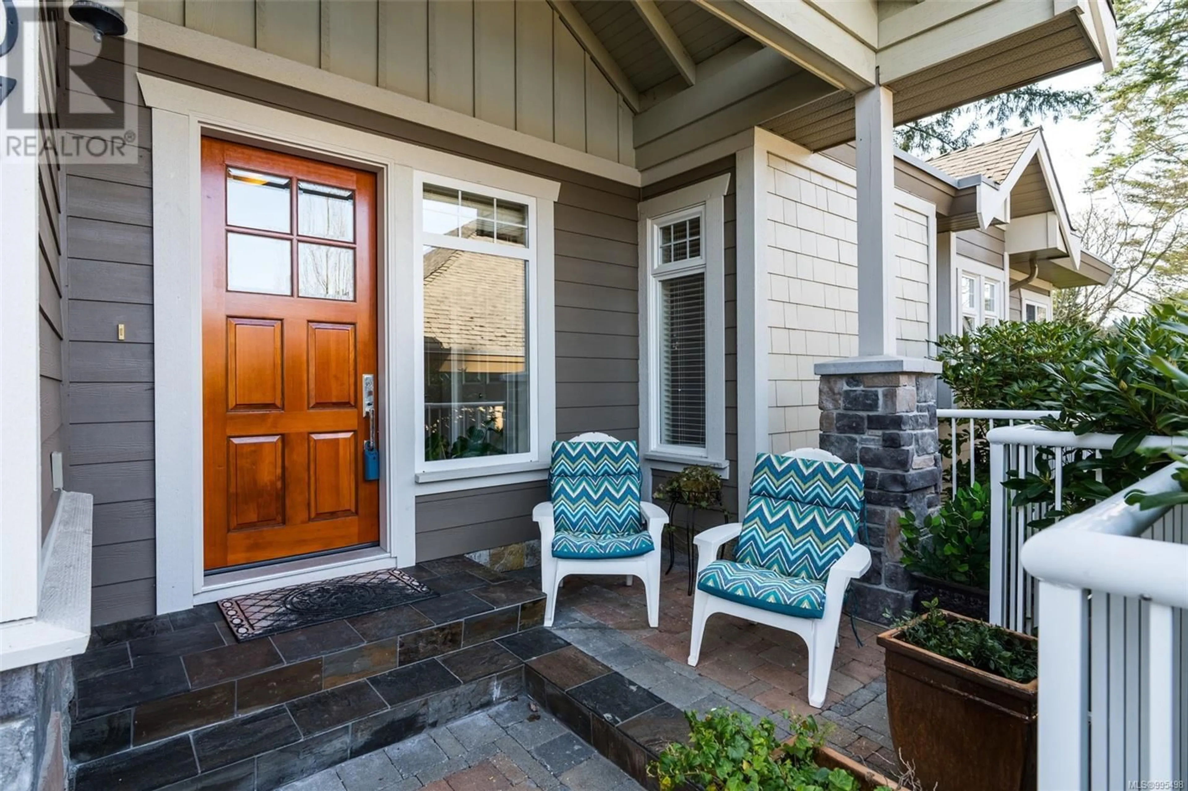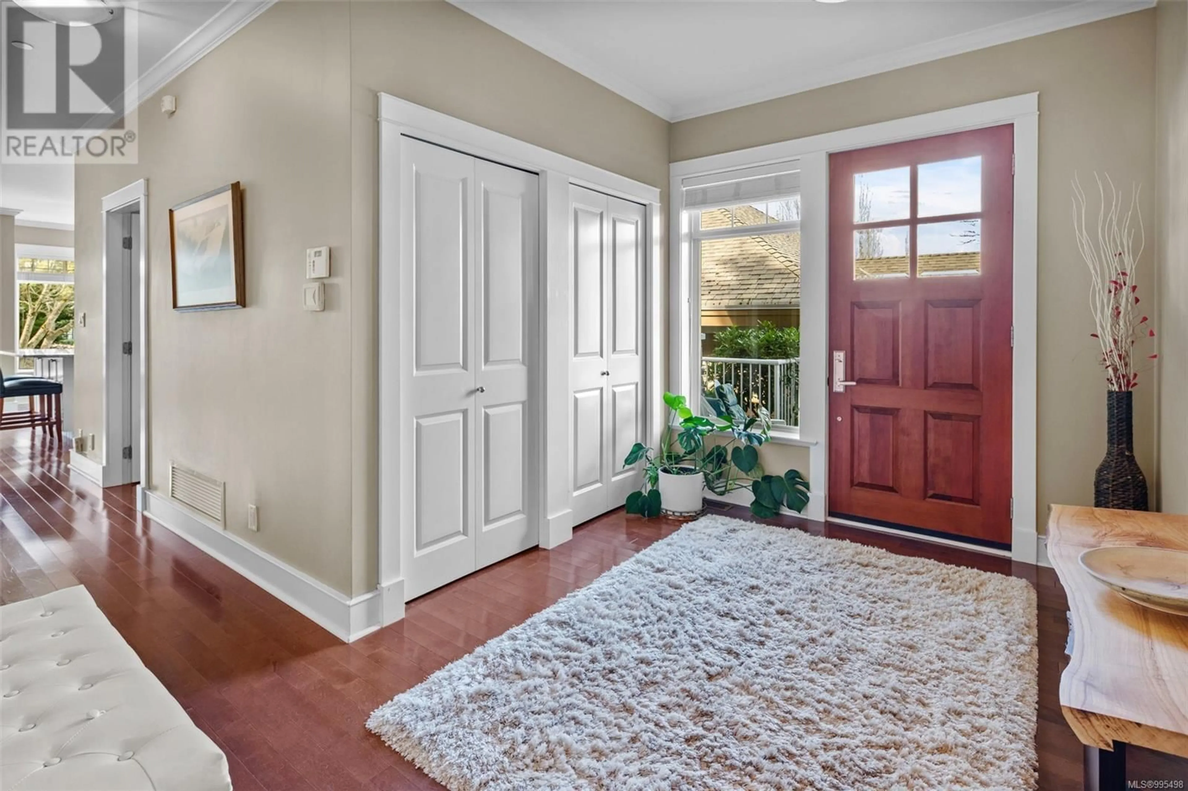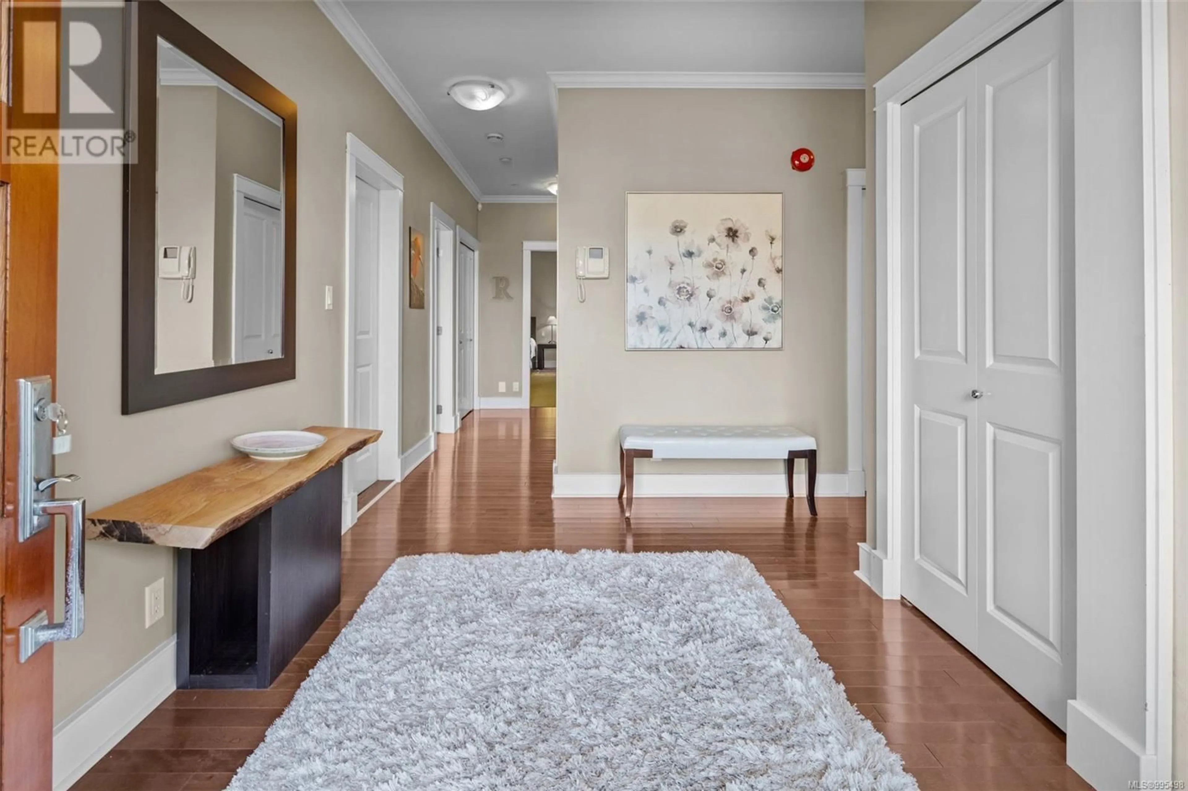107 - 2060 TROON COURT, Langford, British Columbia V9B0G3
Contact us about this property
Highlights
Estimated ValueThis is the price Wahi expects this property to sell for.
The calculation is powered by our Instant Home Value Estimate, which uses current market and property price trends to estimate your home’s value with a 90% accuracy rate.Not available
Price/Sqft$581/sqft
Est. Mortgage$4,718/mo
Maintenance fees$744/mo
Tax Amount ()$4,741/yr
Days On Market3 days
Description
RARE SINGLE-LEVEL LUXURY IN BEAR MOUNTAIN! Located on a quiet, gated cul-de-sac along the 18th fairway of the prestigious Jack Nicklaus-designed golf course, this 1,890 sq. ft. 2-bed + den / 2-bath rancher offers sought-after single-floor living in one of Langford’s most desirable communities. Just away from the Westin Resort & Spa, North Langford Rec Centre, Tennis Centre, shops, and world-class hiking/biking trails. Enjoy a hands-off lifestyle with professional landscaping and all exterior maintenance included in the monthly strata fee. The home is beautifully finished with hardwood floors, coffered and vaulted ceilings, crown mouldings, built-in cabinetry, and a cozy natural gas fireplace. The chef’s kitchen features white shaker cabinetry, granite countertops, stainless steel appliances (including a gas range), and a large island with bar seating. Step outside to a private 460 sq. ft. southwest-facing patio with meticulously landscaped gardens and stunning views of Mt. Finlayson and the 18th fairway—tucked safely behind the tee box and out of range of stray balls! The spacious primary bedroom offers 11’ vaulted ceilings, garden views, walk-in closet, and a luxurious 5-piece ensuite with double vanity, jacuzzi soaker tub, and separate shower. A second bedroom, full bath, and versatile den complete the layout. Additional features include a newer heat pump, natural gas furnace, on-demand water heater, central vac, and 600 sq. ft. double garage/workshop with built-in cabinets. Ample storage in the dry, heated 4' crawlspace with walk-down stair access. Set in a quiet 7-home pocket community with perimeter fencing and gated entry, this rare rancher blends luxury, convenience, and peace of mind. Call your agent to schedule a viewing today or ask about our next open house date. Home inspection report from 2020 available on request! (id:39198)
Property Details
Interior
Features
Main level Floor
Entrance
8'4 x 12'1Den
8'10 x 11'3Kitchen
10'5 x 11'11Bedroom
12'8 x 15'5Exterior
Parking
Garage spaces -
Garage type -
Total parking spaces 2
Condo Details
Inclusions
Property History
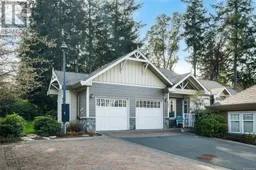 47
47
