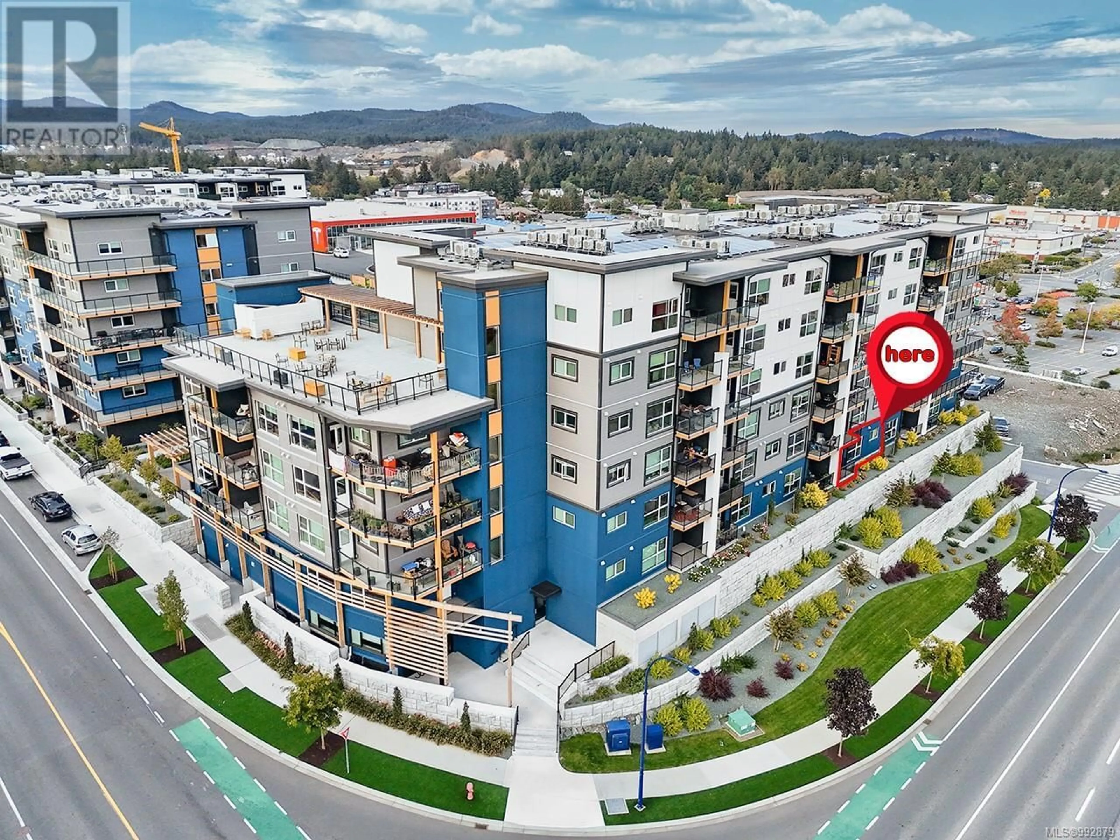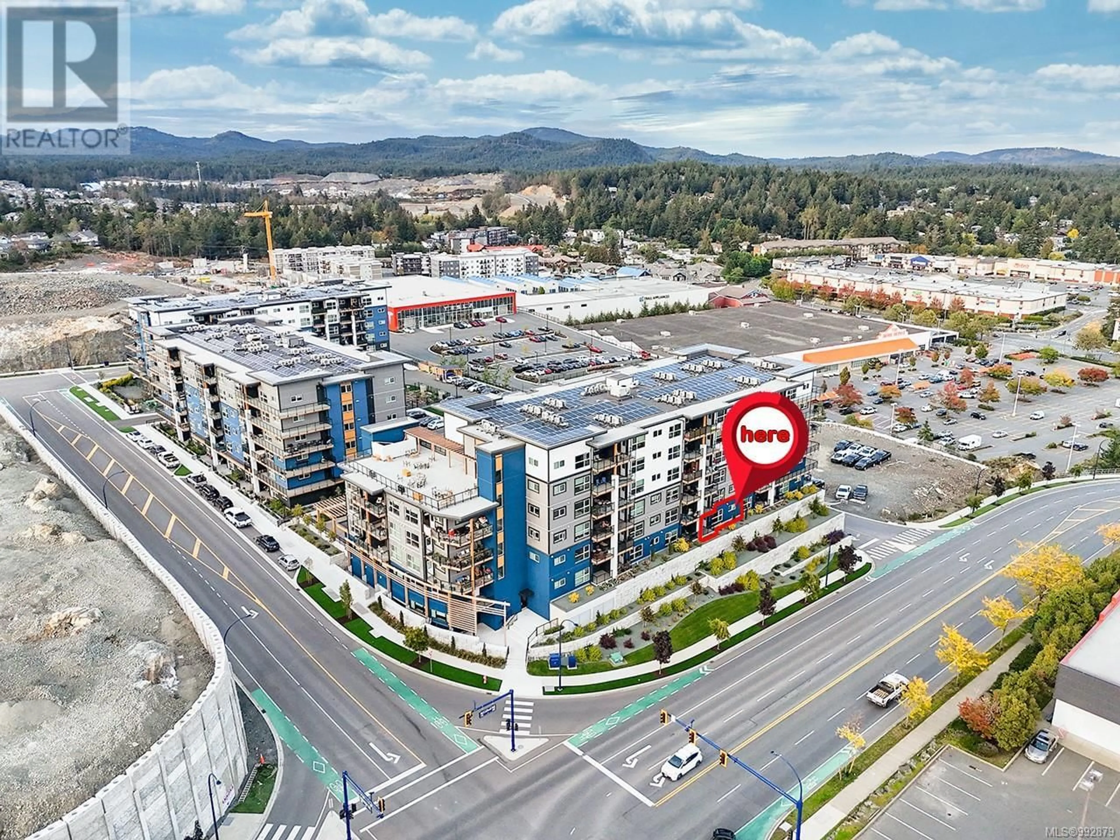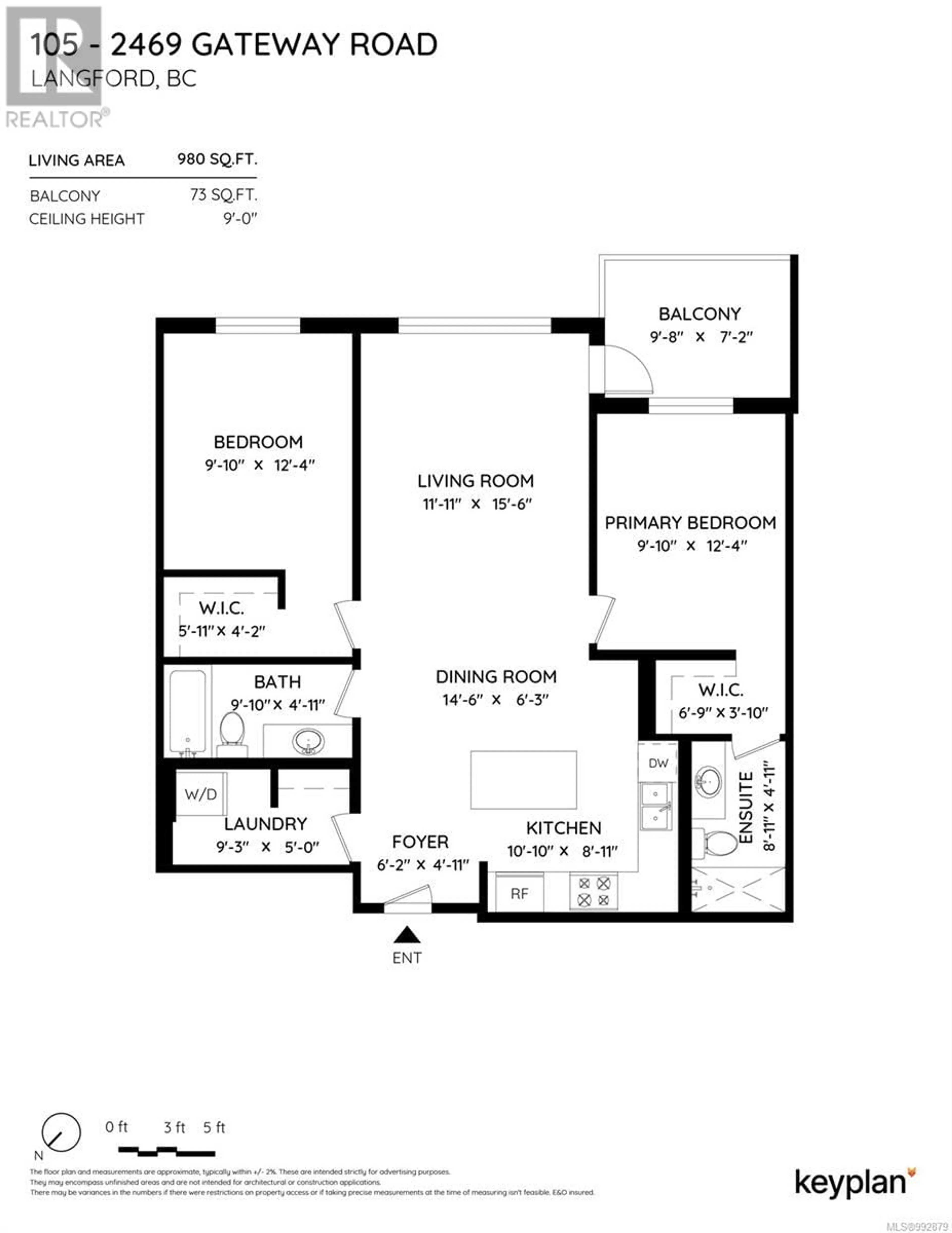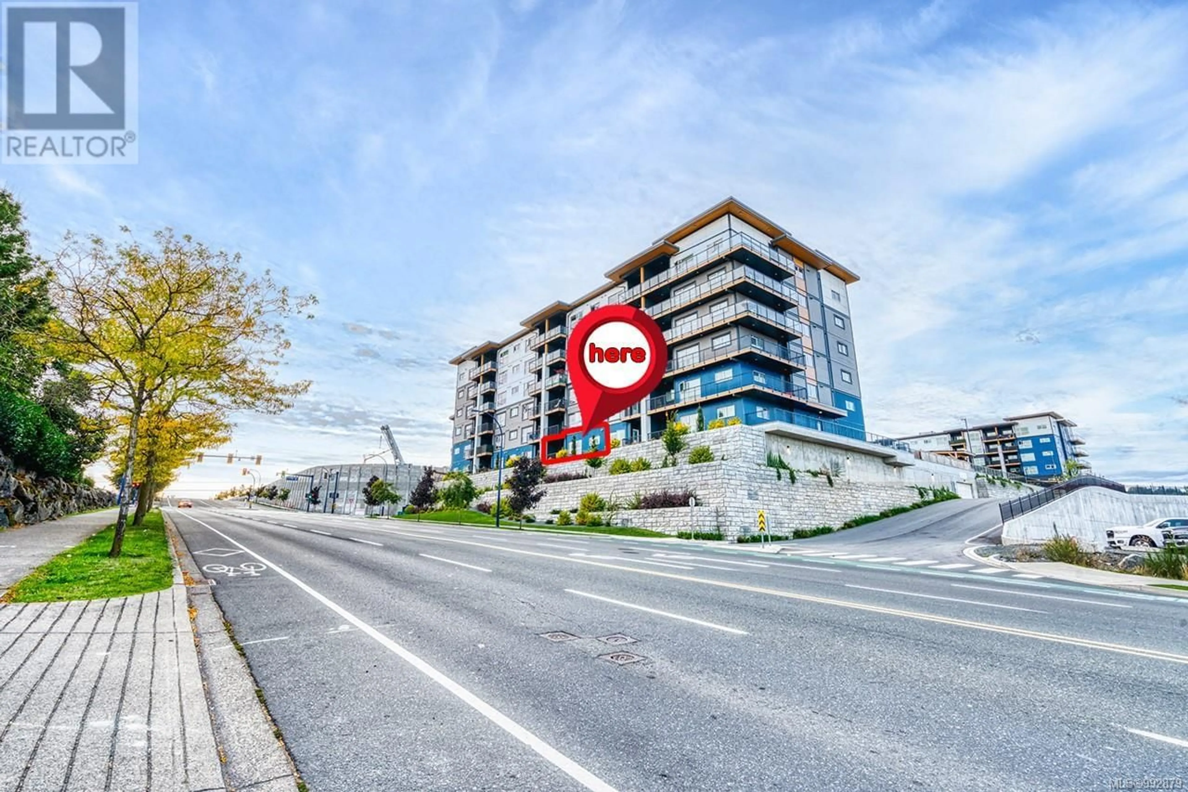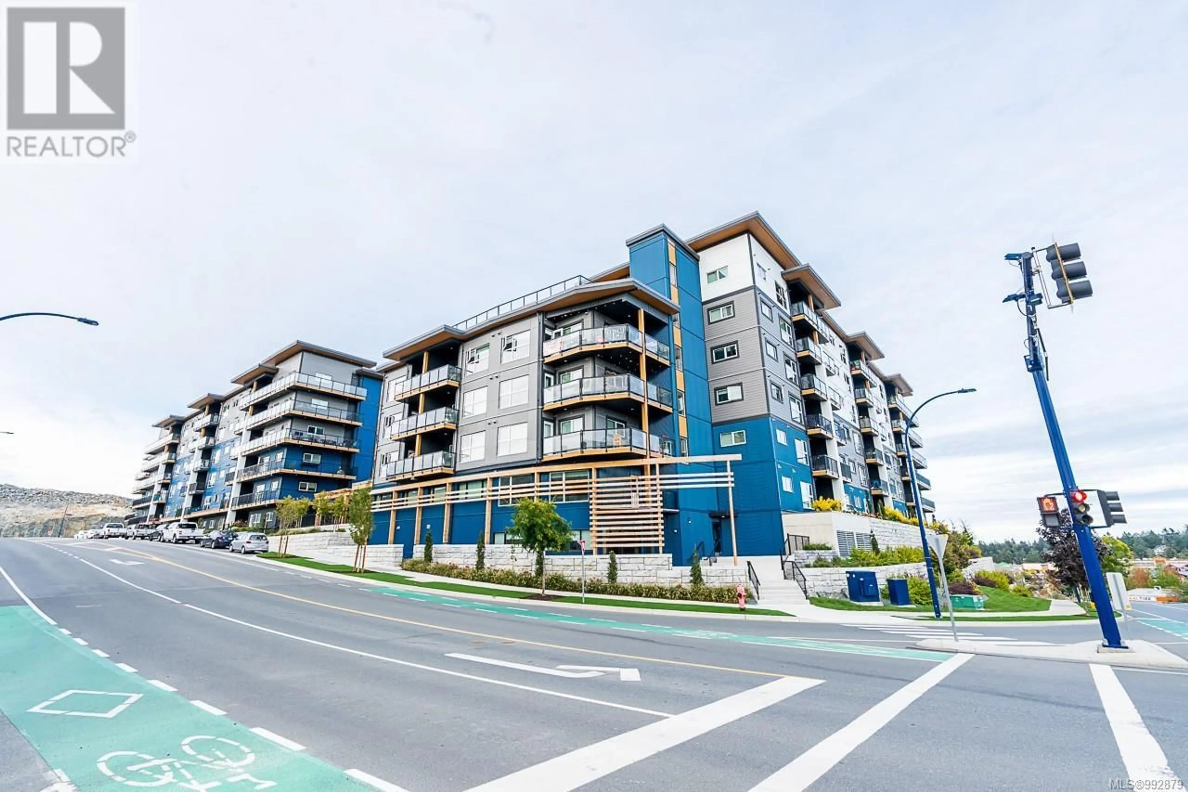105 - 2469 GATEWAY ROAD, Langford, British Columbia V9V6R7
Contact us about this property
Highlights
Estimated ValueThis is the price Wahi expects this property to sell for.
The calculation is powered by our Instant Home Value Estimate, which uses current market and property price trends to estimate your home’s value with a 90% accuracy rate.Not available
Price/Sqft$517/sqft
Est. Mortgage$2,341/mo
Maintenance fees$360/mo
Tax Amount ()$2,294/yr
Days On Market30 days
Description
Seller motivated. Price reduced!! Discover this pristine 2-bed, 2-bath, South facing elevated ground floor condo at the heart of Westshore right next to Costco. This bright, expansive unit boasts quartz countertops, custom roll shades, 2 secure underground parking spots, and an Electric car charger. Embrace energy efficiency with the BUILT GREEN design, featuring solar panels, triple-pane windows, heat pump, leak detection system, and low-flow bathroom fixtures. The primary bedroom offers a walk-in closet and a luxurious3 piece ensuite, and the 2nd bedroom is cleverly separated by the living area. Enjoy the convenience of in-suite laundry and ample storage space. The building's amenities, including a gym, rooftop patio, dog walk area, and a community lounge, elevate the living experience. Benefit from its prime location amidst shopping centers, grocery stores, schools, dining, nearby hiking trails, and all the Westshore lifestyle you desire!! (id:39198)
Property Details
Interior
Features
Main level Floor
Balcony
10 x 7Laundry room
9 x 5Bathroom
10 x 5Bedroom
12 x 10Exterior
Parking
Garage spaces -
Garage type -
Total parking spaces 2
Condo Details
Inclusions
Property History
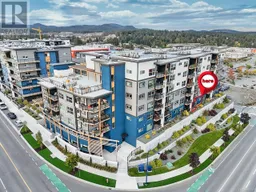 44
44
