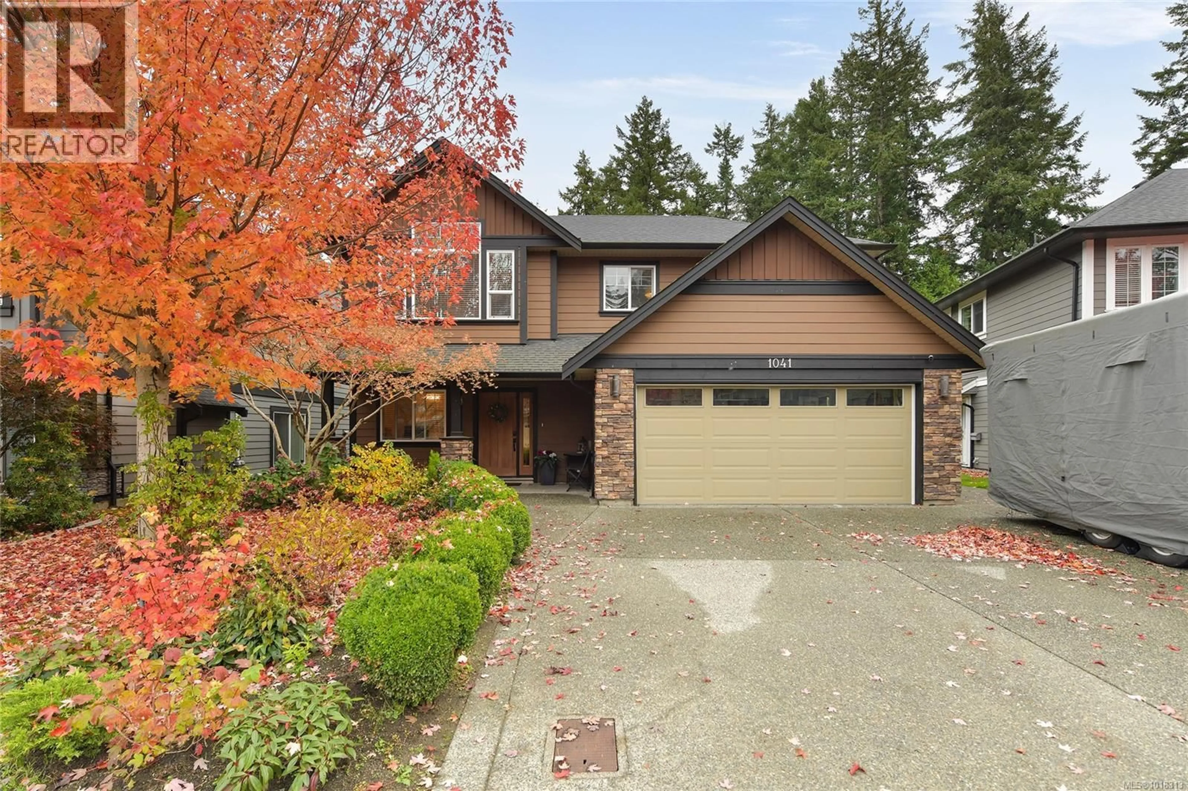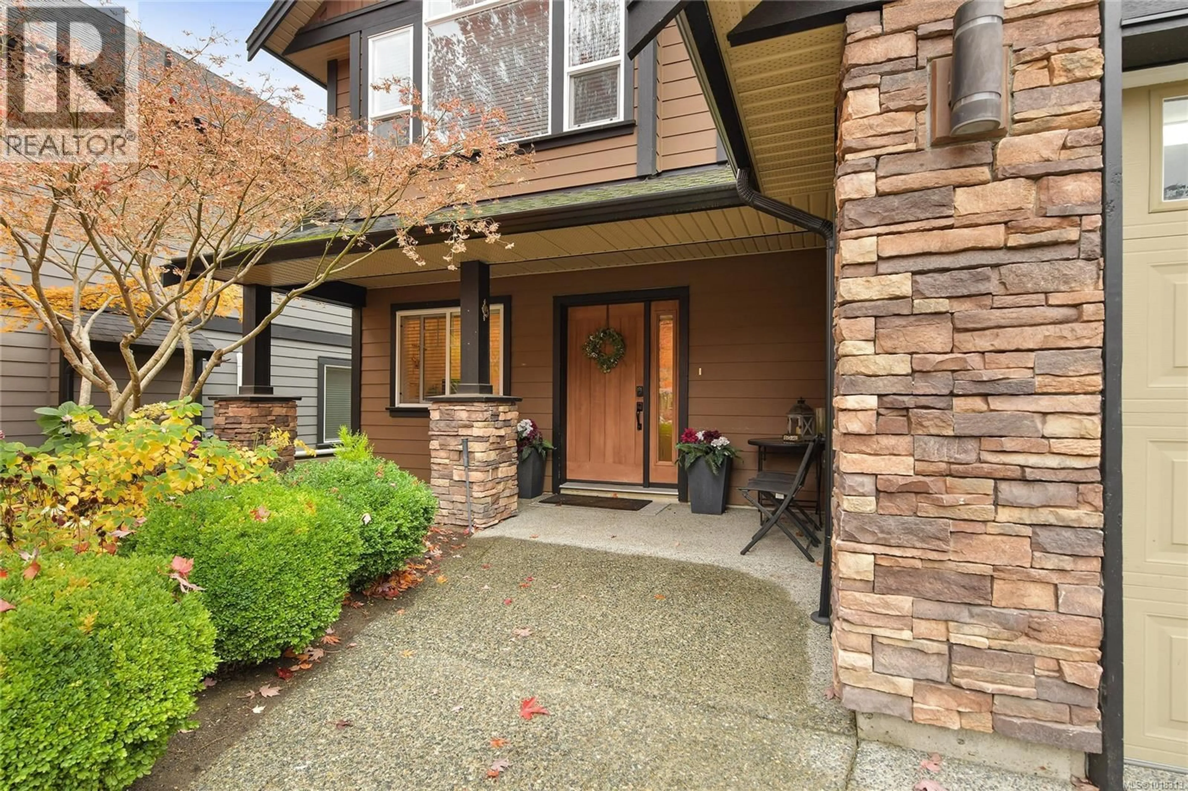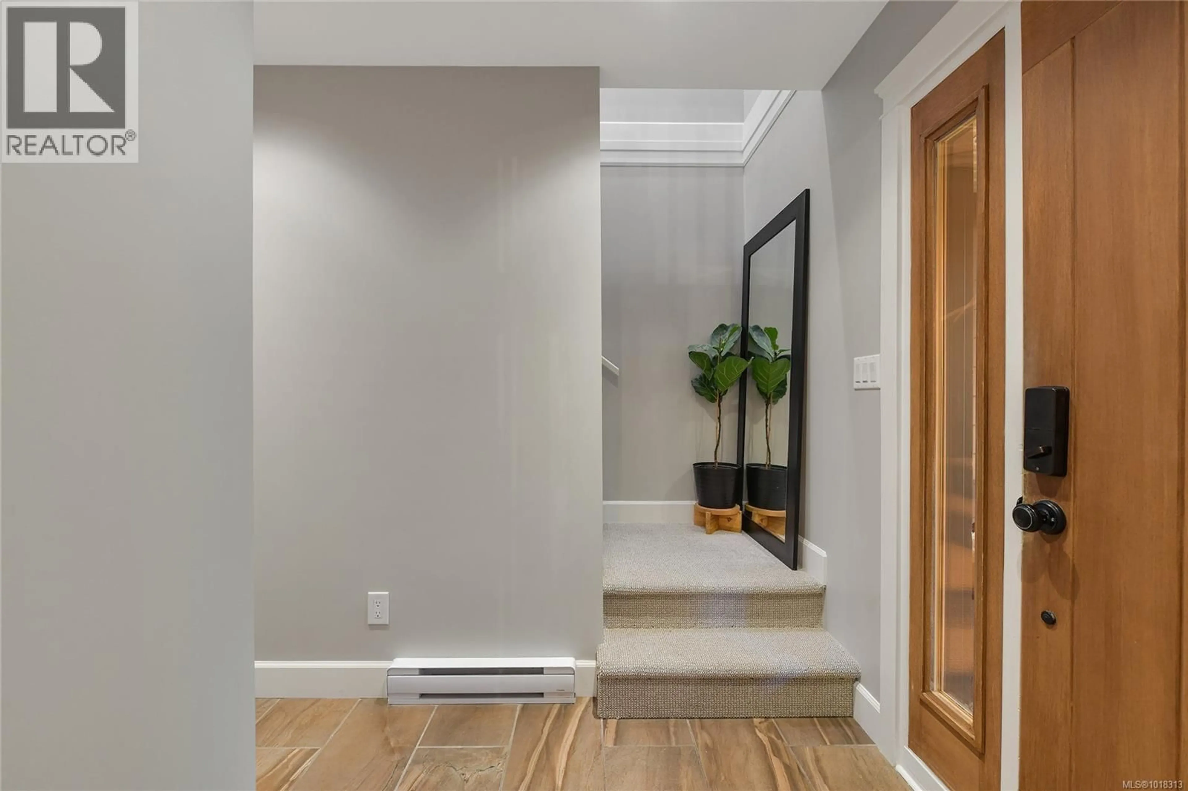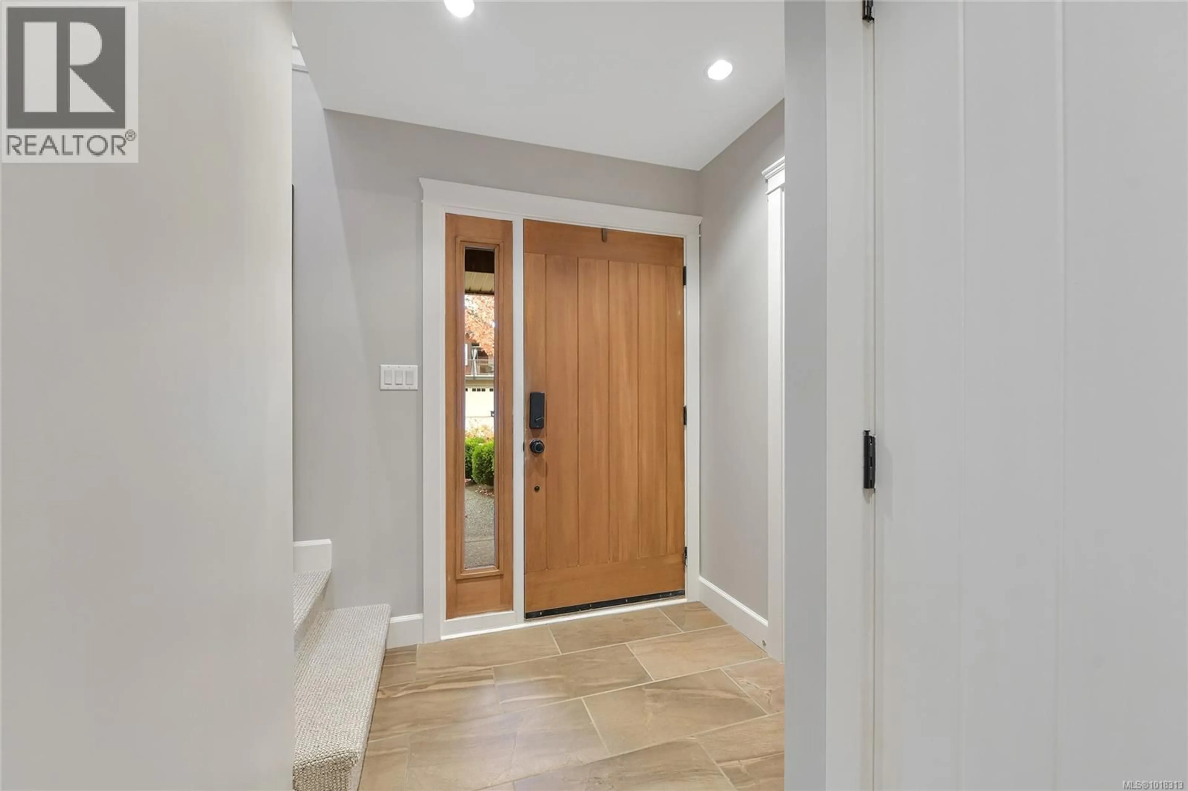1041 TORRANCE AVENUE, Langford, British Columbia V9C0J3
Contact us about this property
Highlights
Estimated valueThis is the price Wahi expects this property to sell for.
The calculation is powered by our Instant Home Value Estimate, which uses current market and property price trends to estimate your home’s value with a 90% accuracy rate.Not available
Price/Sqft$443/sqft
Monthly cost
Open Calculator
Description
Charming 5 bedroom, 3 bathroom family home with legal suite in an established neighborhood in South Langford. Ideally situated on a no through road, on a generously sized lot of almost 6000 sq ft, with a large, southern exposed, fully fenced rear yard. Level entry foyer leads upstairs to the main living area featuring a great room with vaulted ceilings, sleek kitchen with granite countertops, a gas range and a gas fireplace complete with marble surround. The rear deck overlooks a generous yard and even has a gas BBQ hook up. Luxe primary bedroom with ensuite and a custom window seat/storage area, two additional bedrooms and a spare bathroom round out the upper floor. A fourth bedroom for the main and an office/den can be found on the lower level as well as a nicely appointed 1 bedroom suite. A great value in today’s market. Call now to book your private tour. (id:39198)
Property Details
Interior
Features
Main level Floor
Bedroom
10 x 10Bedroom
10 x 10Bathroom
Ensuite
Exterior
Parking
Garage spaces -
Garage type -
Total parking spaces 3
Property History
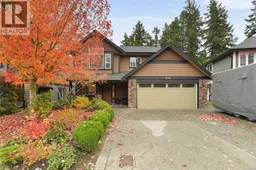 37
37
