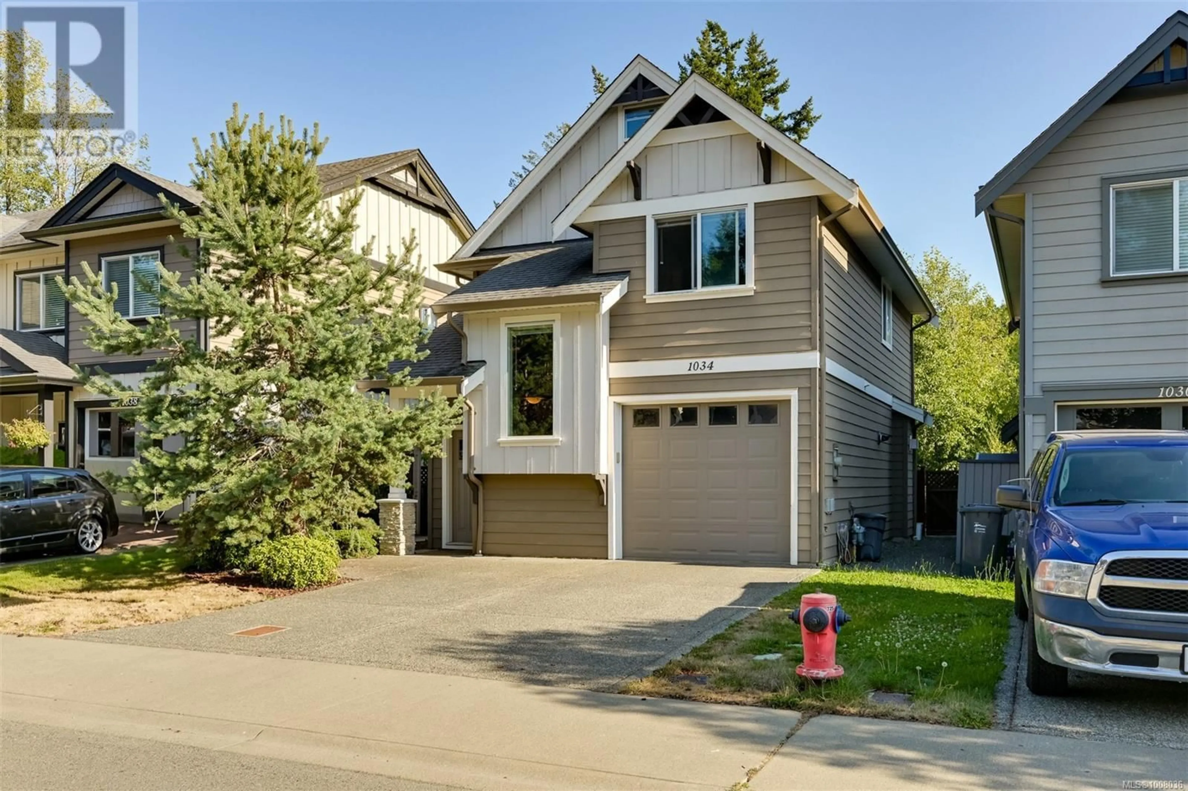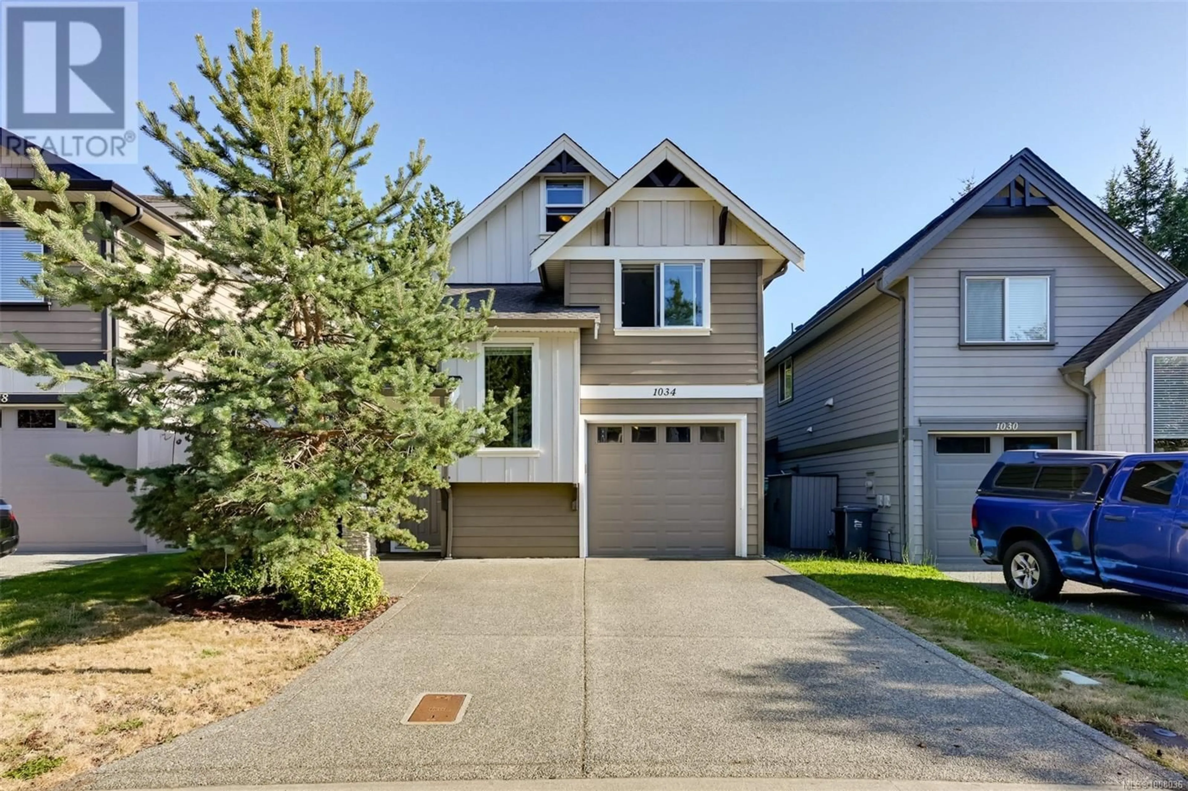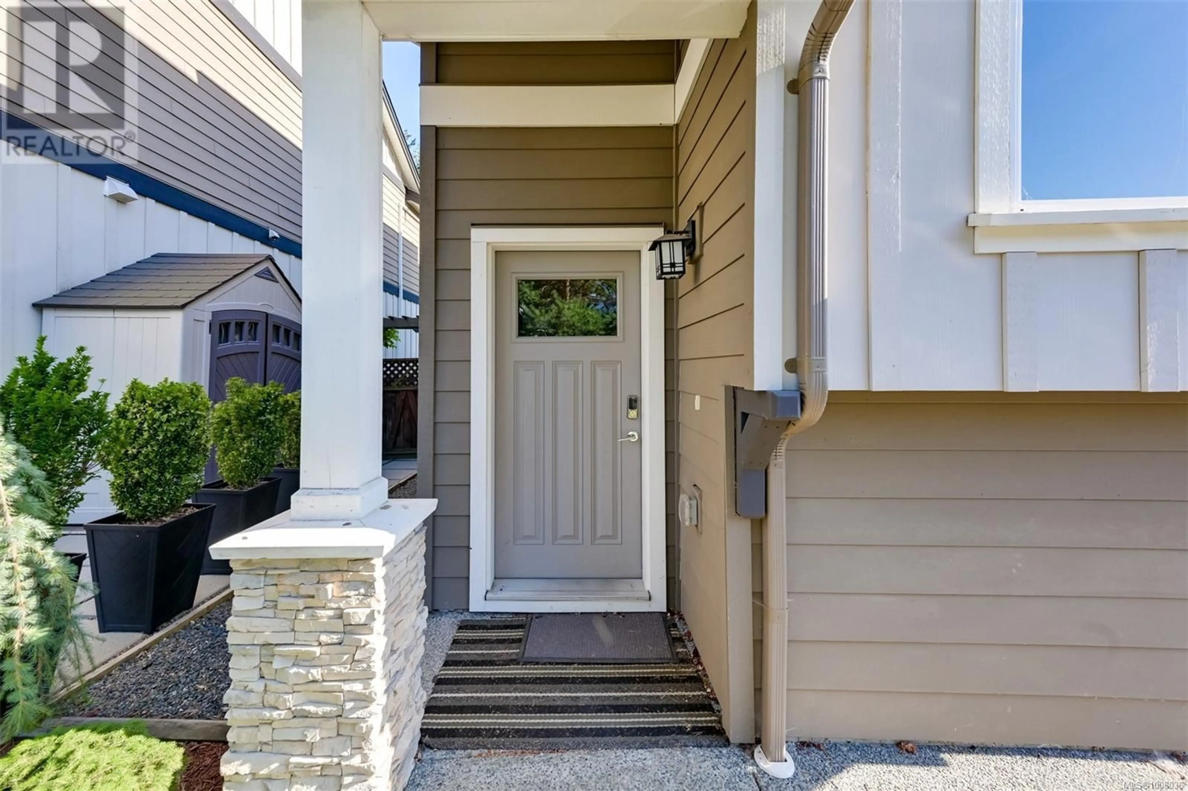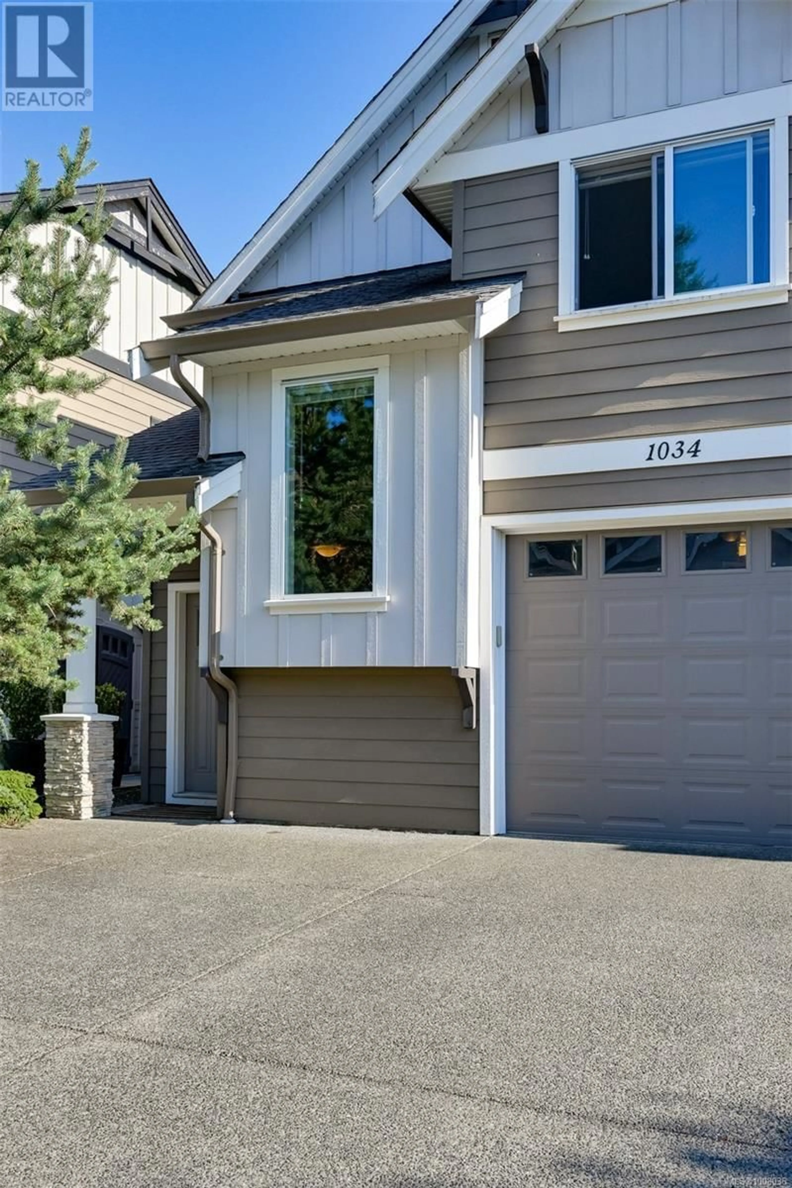1034 GALA COURT, Langford, British Columbia V9C0J8
Contact us about this property
Highlights
Estimated valueThis is the price Wahi expects this property to sell for.
The calculation is powered by our Instant Home Value Estimate, which uses current market and property price trends to estimate your home’s value with a 90% accuracy rate.Not available
Price/Sqft$517/sqft
Monthly cost
Open Calculator
Description
NEWLY RENOVATED KITCHEN & NEW FLOORING! This charming 3/4 bedroom, 3 bathroom home with an attached garage features a private south-facing backyard, perfect for gardening or play, with gate access to serene Katie's Pond park. Located in a friendly neighborhood, you're close to schools, Latoria Rd beach, The Olympic Golf Course, trails, parks, and Westshore Town Centre. Enjoy a functional layout with an open kitchen featuring stainless steel appliances and ample cabinet space, flowing into a spacious dining and living area with a gas fireplace. Upstairs, find three generous bedrooms, including a primary suite with a 5pc ensuite and walk-in closet, plus a laundry room. The third floor offers a versatile bonus room, ideal for a media room or guest space. Extras include gas-fired hot water on demand, built-in vacuum, and exterior BBQ hookups. This is the perfect home to create lasting family memories. Call today to view! (id:39198)
Property Details
Interior
Features
Third level Floor
Loft
10'3 x 27'9Exterior
Parking
Garage spaces -
Garage type -
Total parking spaces 3
Property History
 58
58





