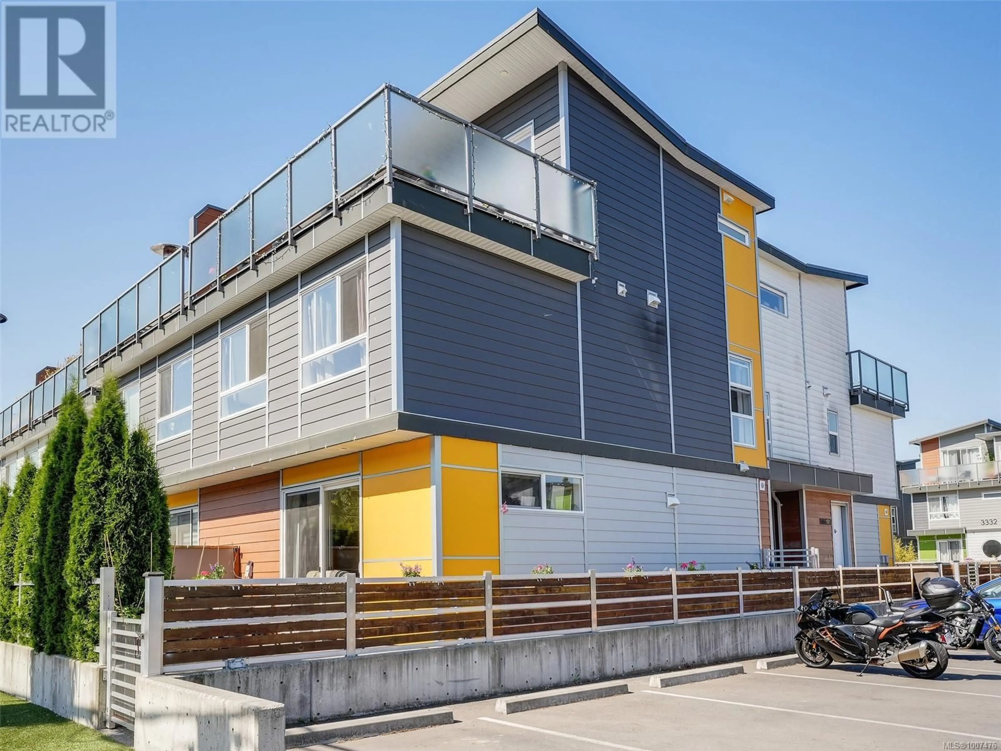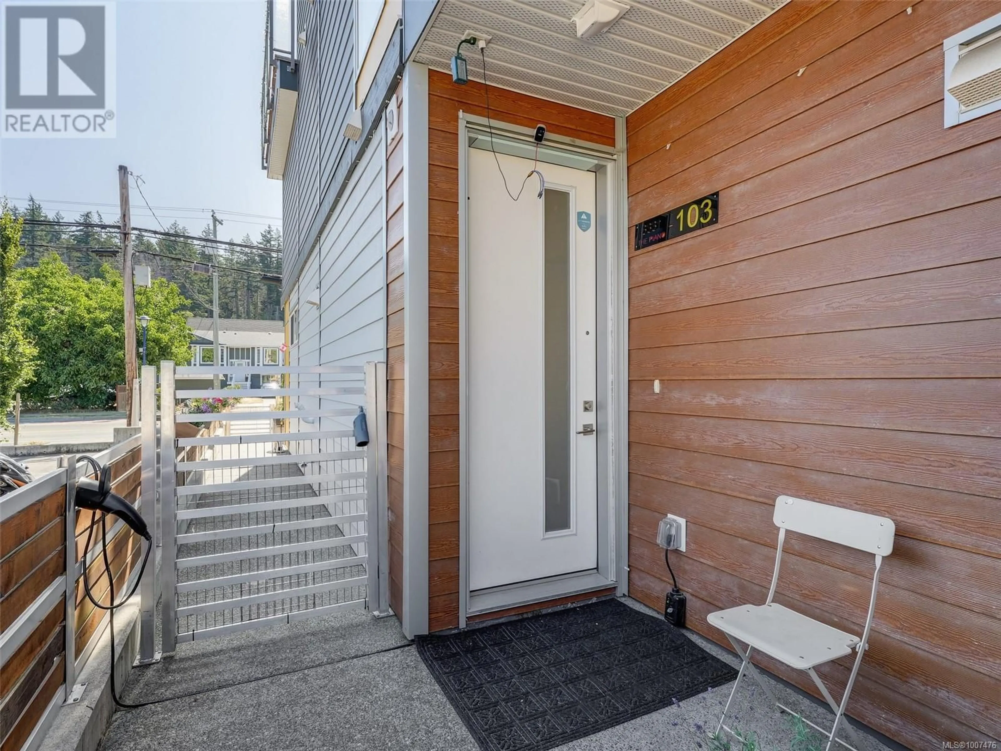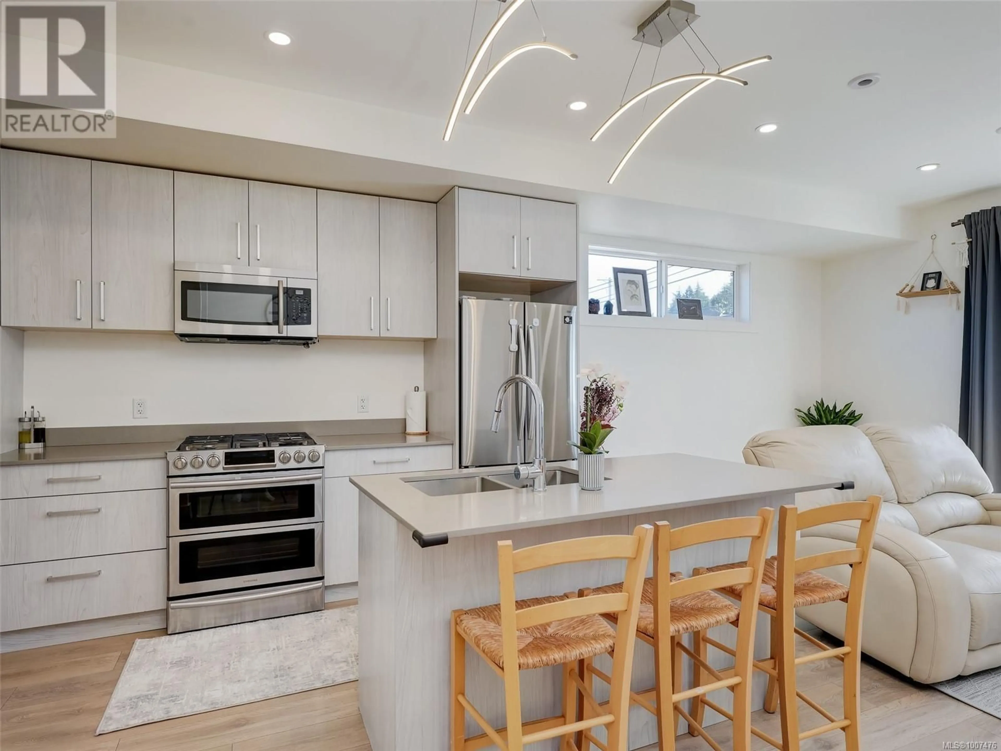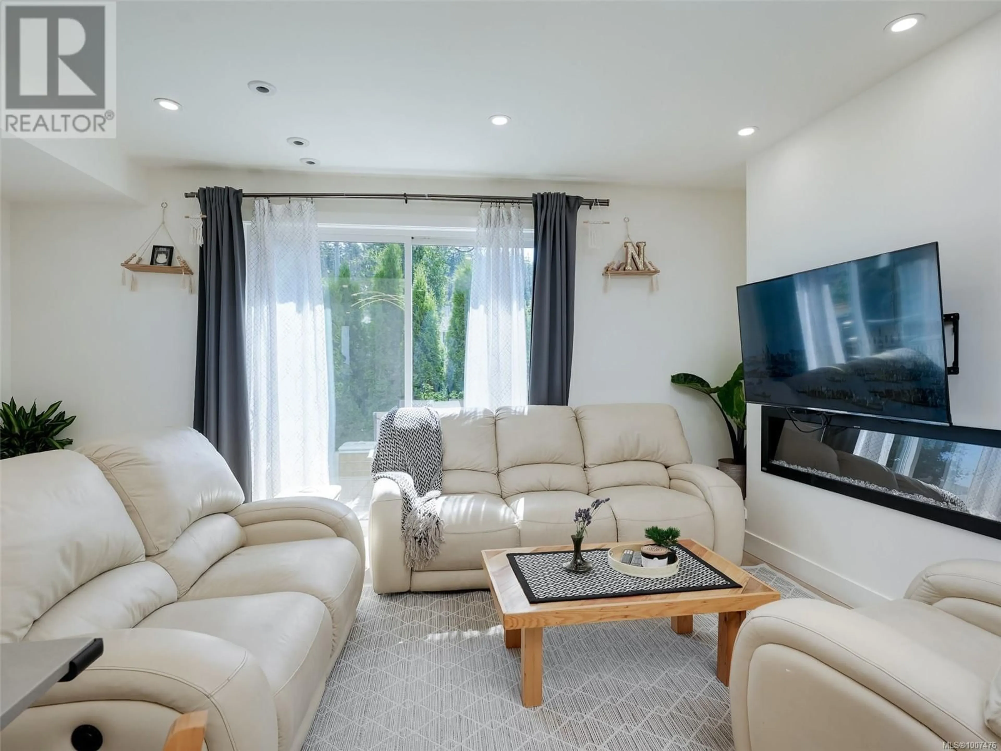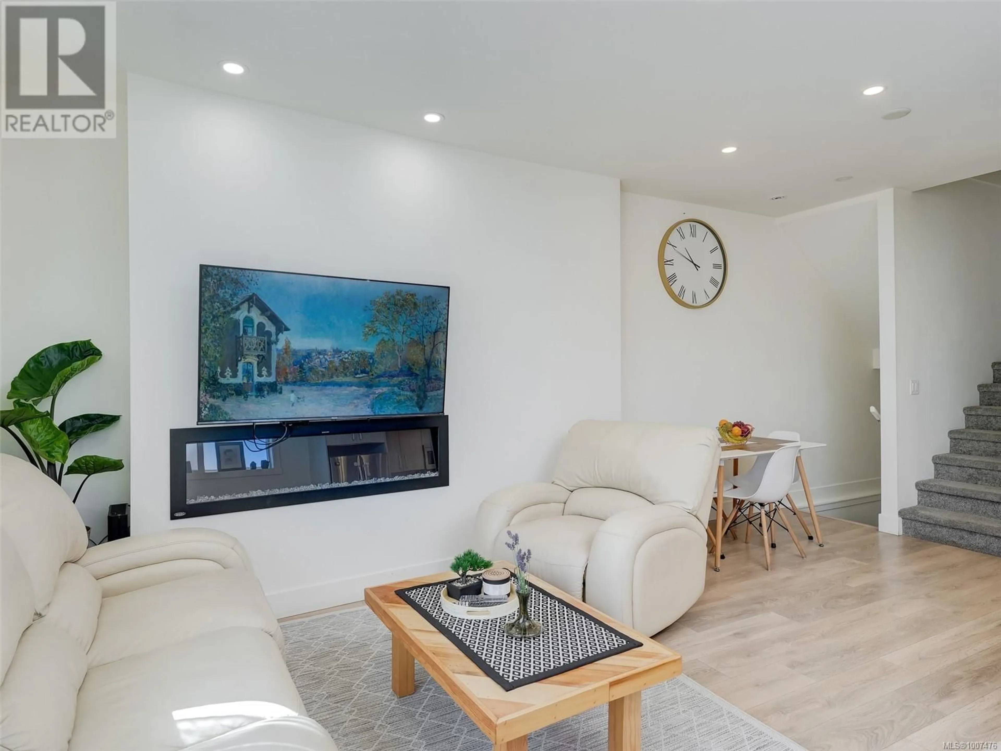103 - 3331 RADIANT WAY, Langford, British Columbia V9C0N4
Contact us about this property
Highlights
Estimated valueThis is the price Wahi expects this property to sell for.
The calculation is powered by our Instant Home Value Estimate, which uses current market and property price trends to estimate your home’s value with a 90% accuracy rate.Not available
Price/Sqft$368/sqft
Monthly cost
Open Calculator
Description
Rare 4 BEDROOM townhome with remainder warranty. CUSTOM designed quality home with extras including upgraded premium dual fuel split cooking range, laminate floors on all levels, extra insulation between floors for noise reduction. This is an end corner unit with lots of windows. 9'&10' ceilings, thermal vinyl windows, ICF Insulated Concrete Foundations with 5'9'' basement for storage. Heat pump with A/C on all levels. Hybrid heating/cooling system. Kitchen includes quartz counters and top of line S/S appliances. Large sundeck off top floor master bedroom is engineered for a hot tub. The concrete patio is ready for your BBQ. Safe fenced yard for kids or pets. Great location across from elementary school and close to Galloping Goose and steps from public transit. Call now for your private showing! (id:39198)
Property Details
Interior
Features
Second level Floor
Bedroom
9' x 12'Bedroom
9' x 12'Bedroom
9' x 12'Bathroom
Exterior
Parking
Garage spaces -
Garage type -
Total parking spaces 2
Condo Details
Inclusions
Property History
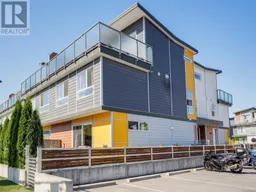 27
27