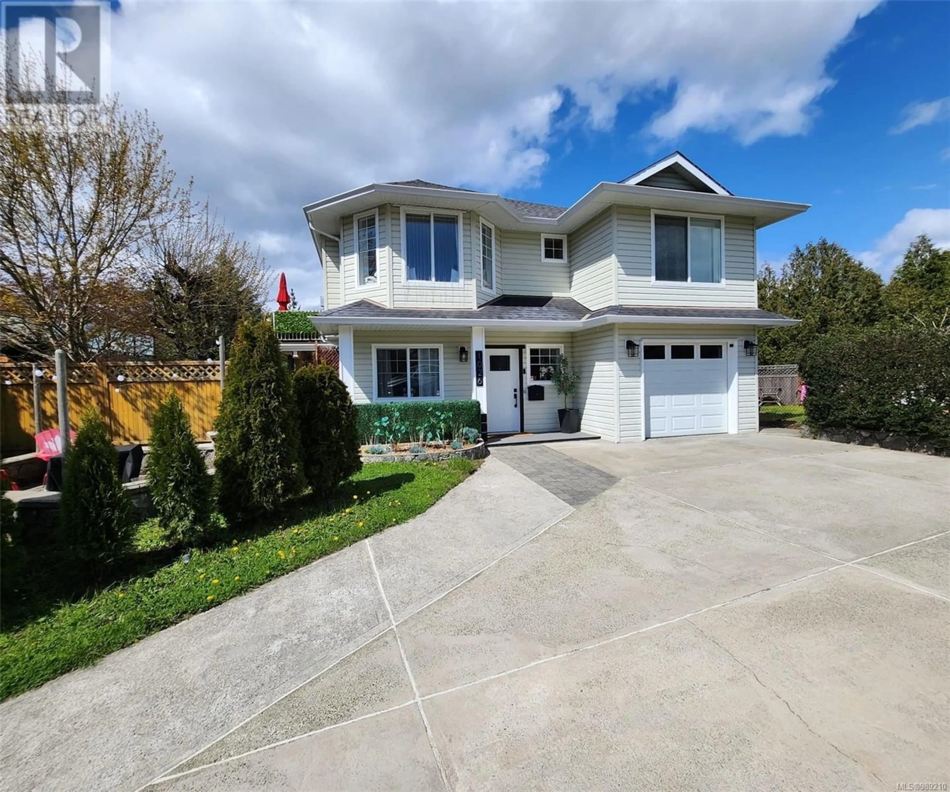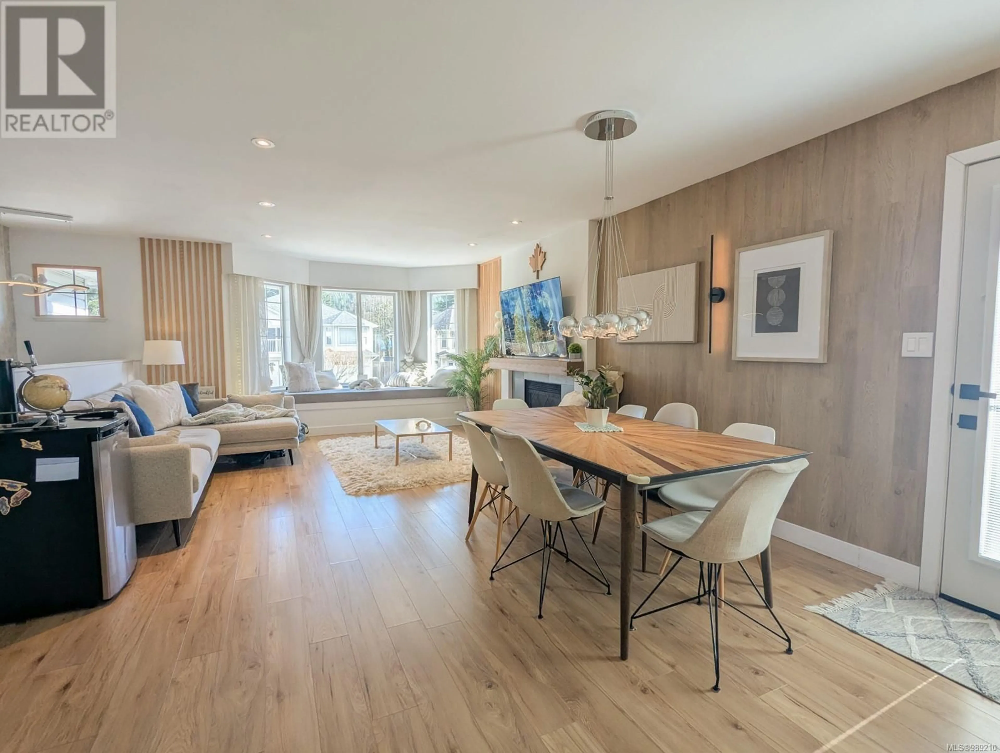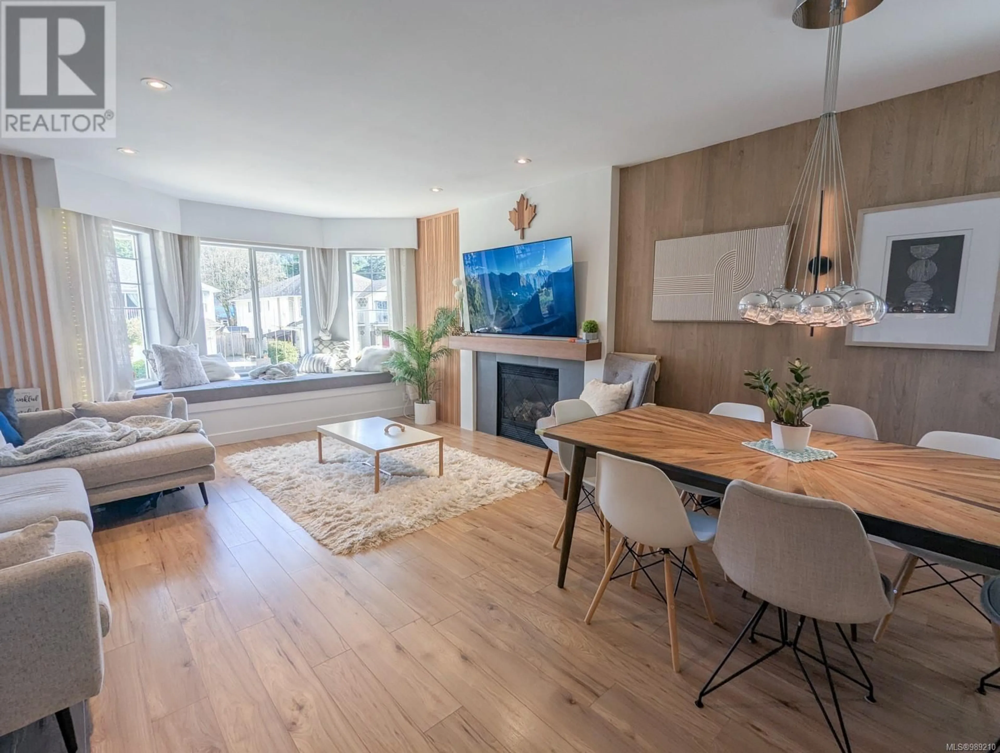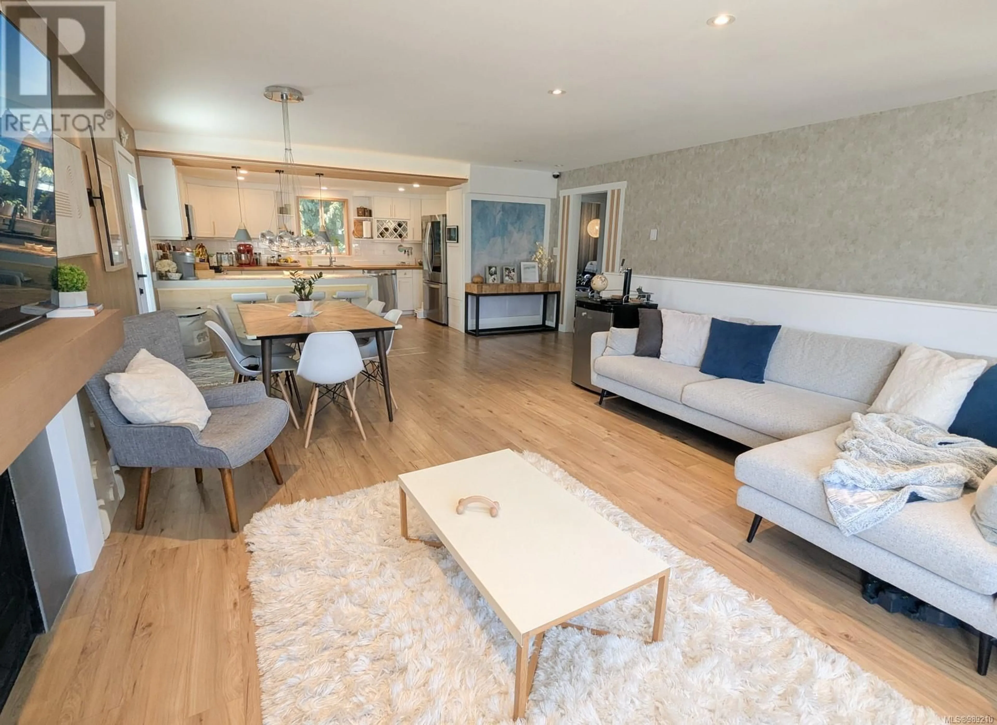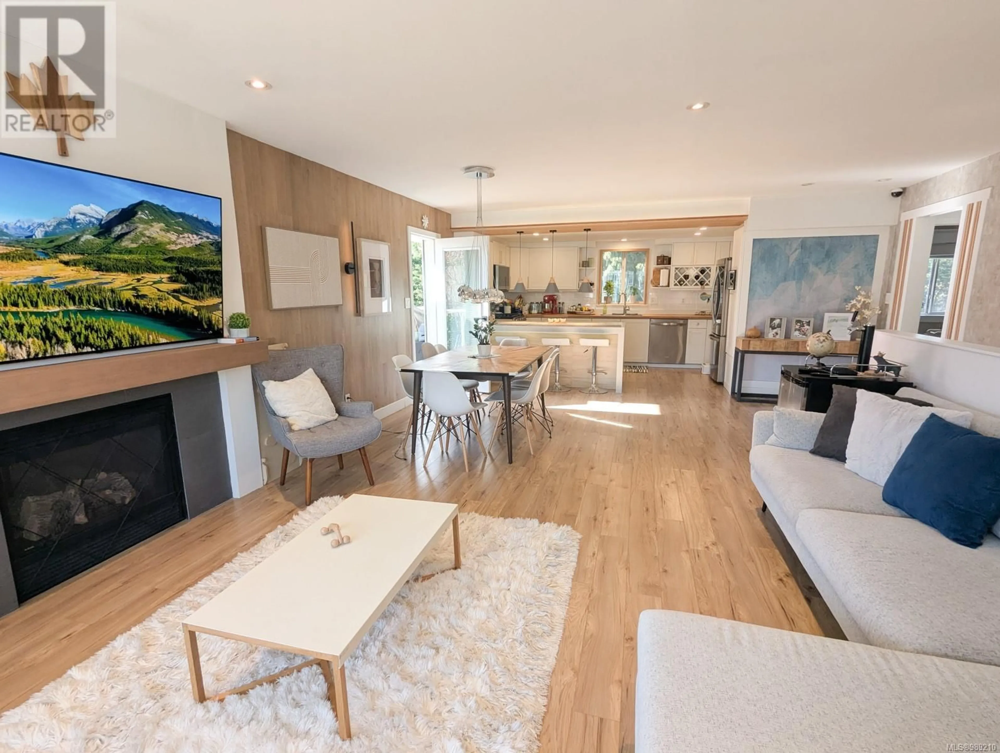1026 WALFRED ROAD, Langford, British Columbia V9C4K1
Contact us about this property
Highlights
Estimated ValueThis is the price Wahi expects this property to sell for.
The calculation is powered by our Instant Home Value Estimate, which uses current market and property price trends to estimate your home’s value with a 90% accuracy rate.Not available
Price/Sqft$509/sqft
Est. Mortgage$4,703/mo
Tax Amount ()$4,374/yr
Days On Market28 days
Description
1026 Walfred Rd is tucked away on a quiet cul-de-sac, backing onto the Galloping Goose Trail, this property provides direct access to outdoor adventures while maintaining privacy and tranquility, yet minutes away from the town center! The home features an open-concept layout. Beautifully updated with attention to detail, such as ambient lighting set behind wood paneling, mirrors, and undermount lighting, smart home connected, speakers built in, plus heat pump in the upstairs bedrooms! The bright living room boasts a cozy gas fireplace, while the well-designed kitchen includes an extensive counter and ample cabinetry. The adjoining dining area connects to the south facing outdoor deck, perfect for entertaining. Upstairs, you’ll find 2 bedrooms, including a master with a walk-in closet, and a 4-piece bathroom. There is an extra bedroom, a single car garage and a laundry room on the lower level, plus an updated 1 bedroom in-law suite. The fully fenced easy care turf lawn backyard is perfect for families, pets and entertaining. (id:39198)
Property Details
Interior
Features
Additional Accommodation Floor
Kitchen
8' x 14'Living room
14' x 9'Exterior
Parking
Garage spaces -
Garage type -
Total parking spaces 4
Condo Details
Inclusions
Property History
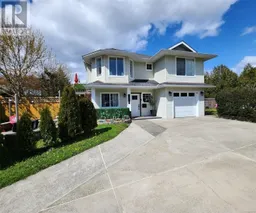 34
34
