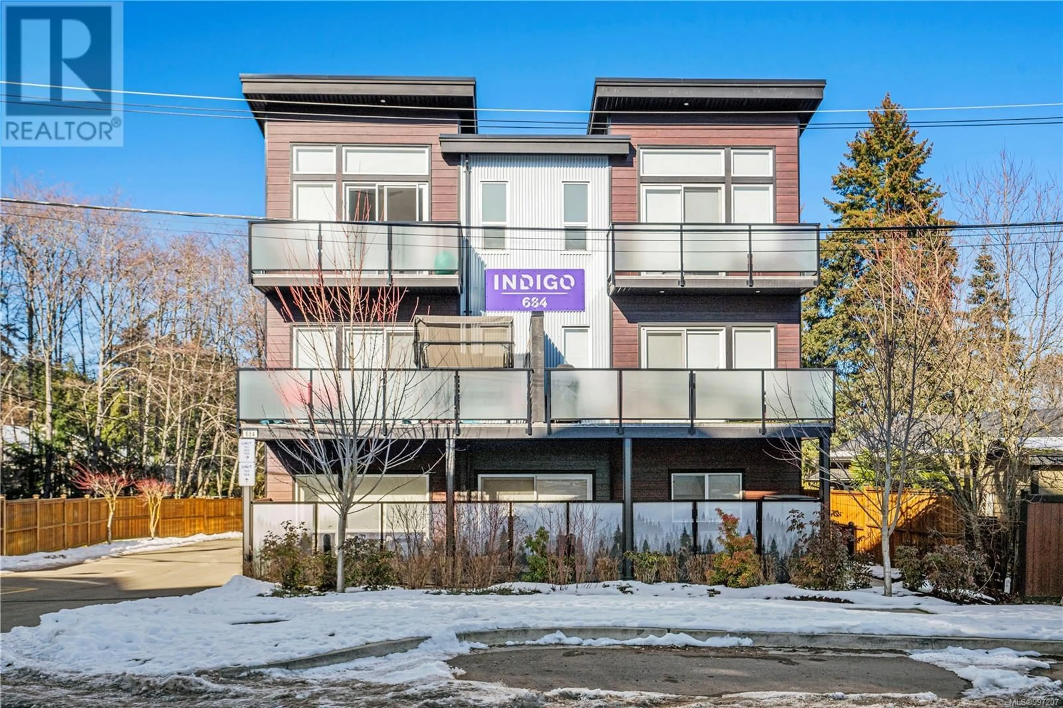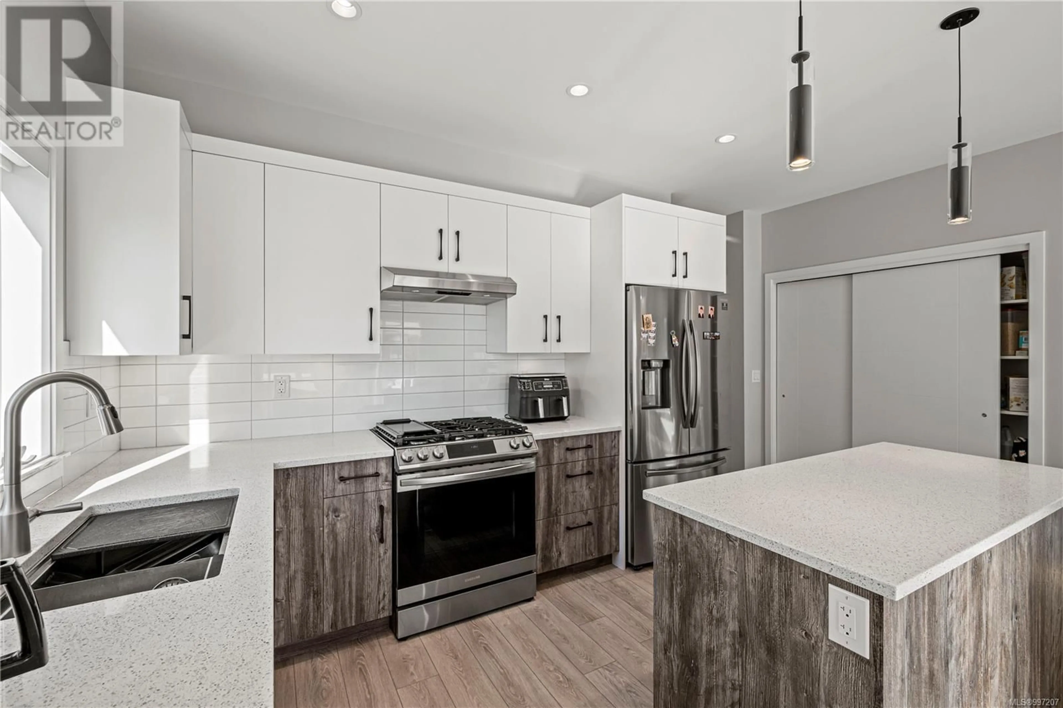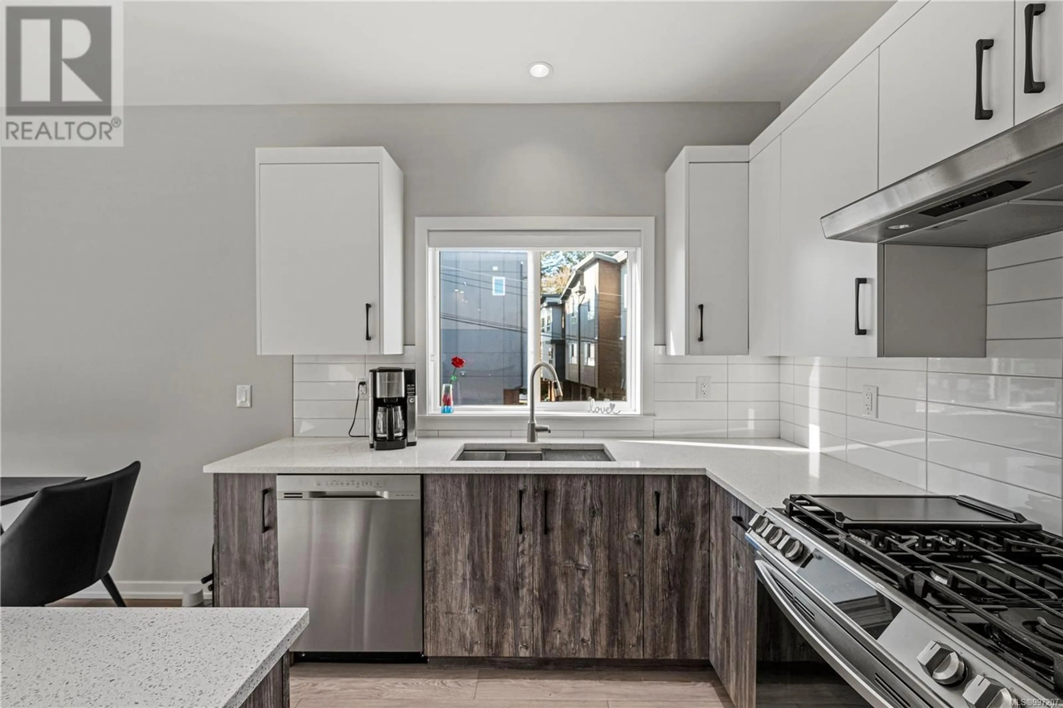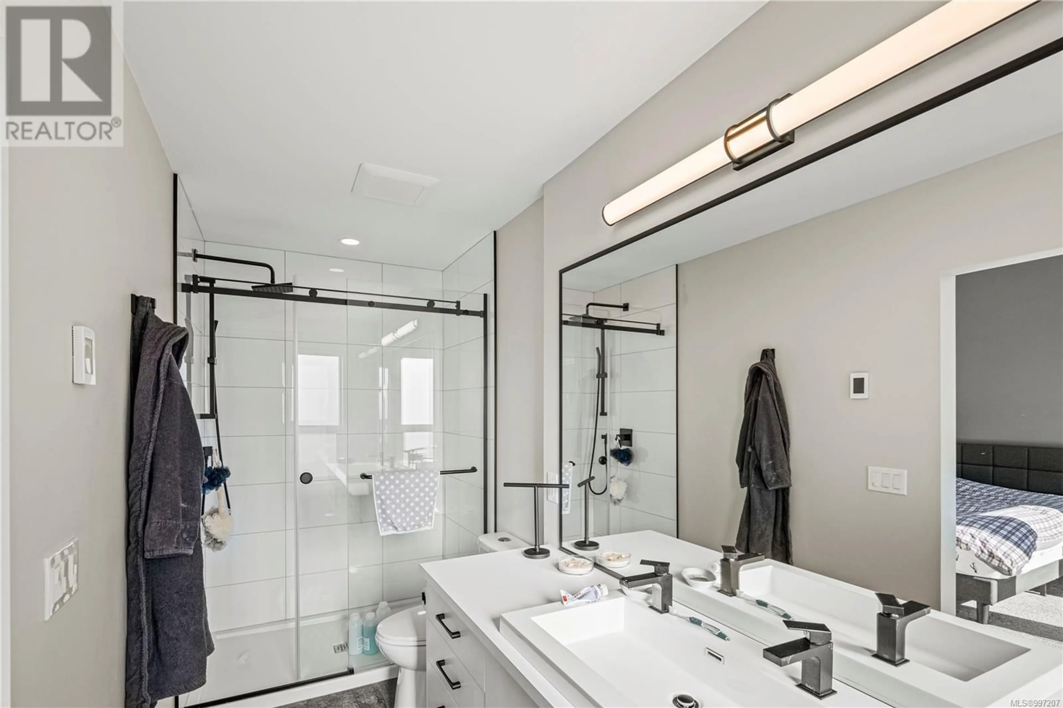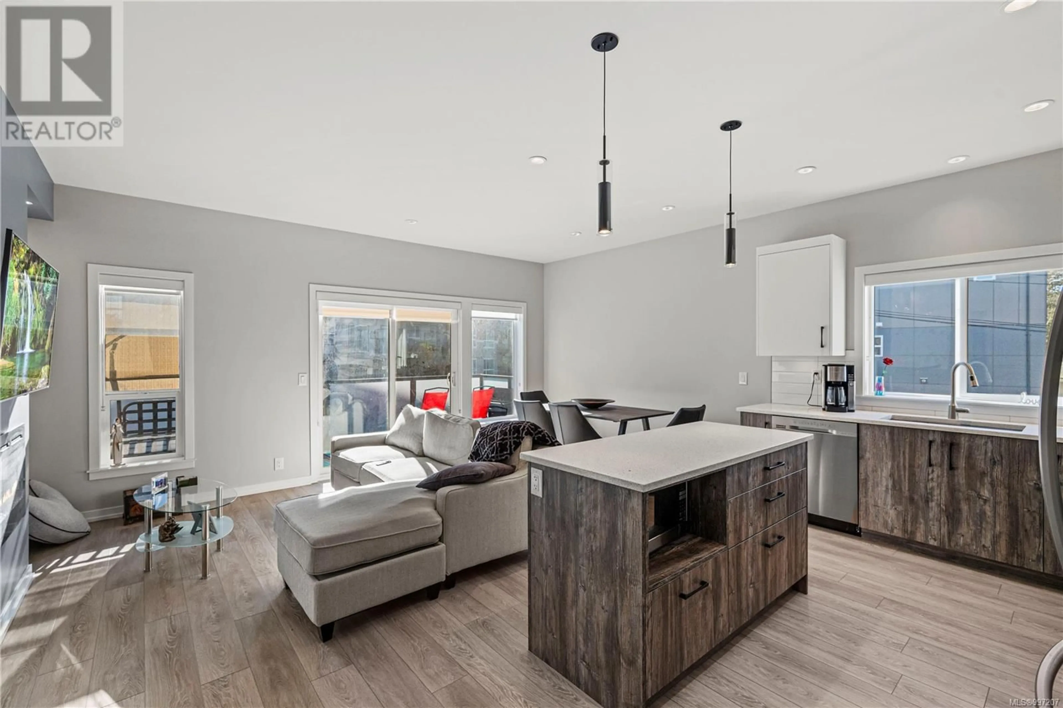102 - 684 HOYLAKE AVENUE, Langford, British Columbia V9B3P7
Contact us about this property
Highlights
Estimated ValueThis is the price Wahi expects this property to sell for.
The calculation is powered by our Instant Home Value Estimate, which uses current market and property price trends to estimate your home’s value with a 90% accuracy rate.Not available
Price/Sqft$423/sqft
Est. Mortgage$3,221/mo
Maintenance fees$330/mo
Tax Amount ()$3,294/yr
Days On Market10 days
Description
Stylish & Spacious Townhome! Welcome to The Indigo—Langford’s latest boutique development featuring five contemporary corner-unit townhomes built by the award-winning Coastal Signature Homes. Unit 102 offers a stunning three-level floor plan with 1,591 sq. ft., three bedrooms, and three bathrooms, designed for modern living. Enjoy premium finishes throughout, including a sleek designer kitchen with a 5-burner gas cooktop, soft-close cabinetry, quartz countertops, subway tile backsplash, and a pantry. The bright, open-concept layout is flooded with natural light, while the primary suite boasts vaulted ceilings, a spa-like ensuite with heated floors, and generous closet space with wood organizers. Quality vinyl flooring runs throughout, and all bedrooms are spacious and well-appointed. 2 Parking stalls with 1 EV charging point. Located just minutes from Millstream Village, Costco, Starbucks, and Home Depot, with walking trails at Thetis Lake nearby, this home offers both convenience and outdoor adventure. Pets and rentals allowed—a perfect opportunity for homeowners and investors alike! (id:39198)
Property Details
Interior
Features
Main level Floor
Dining room
10 x 5Bedroom
10 x 11Living room
10 x 11Bathroom
Exterior
Parking
Garage spaces -
Garage type -
Total parking spaces 2
Condo Details
Inclusions
Property History
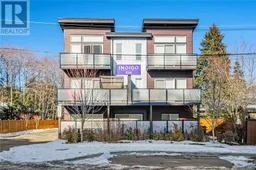 25
25
