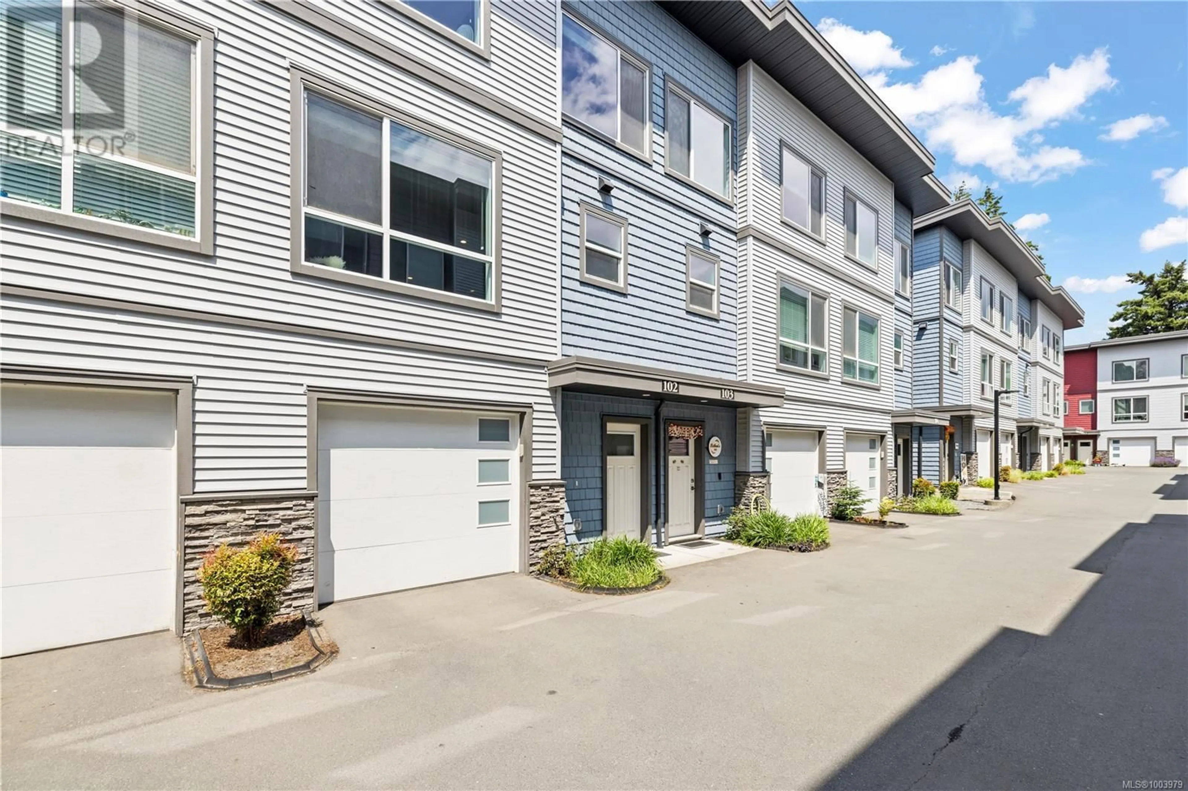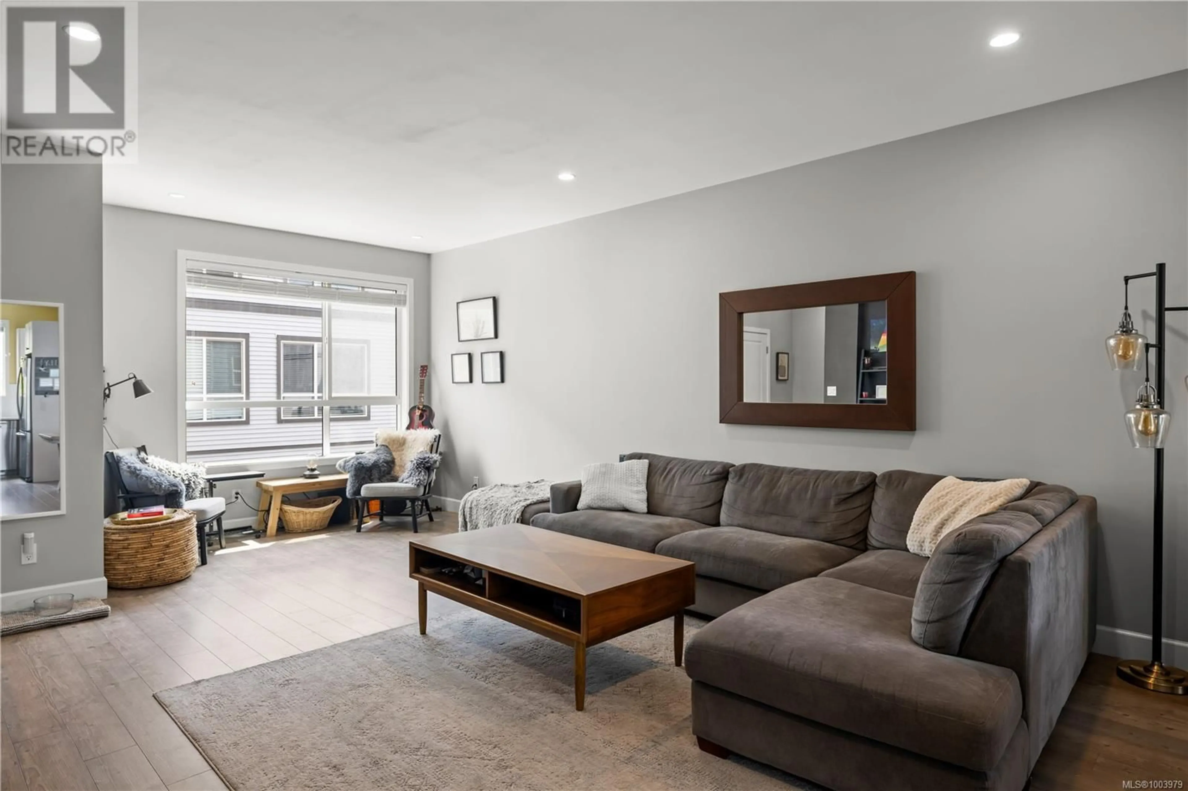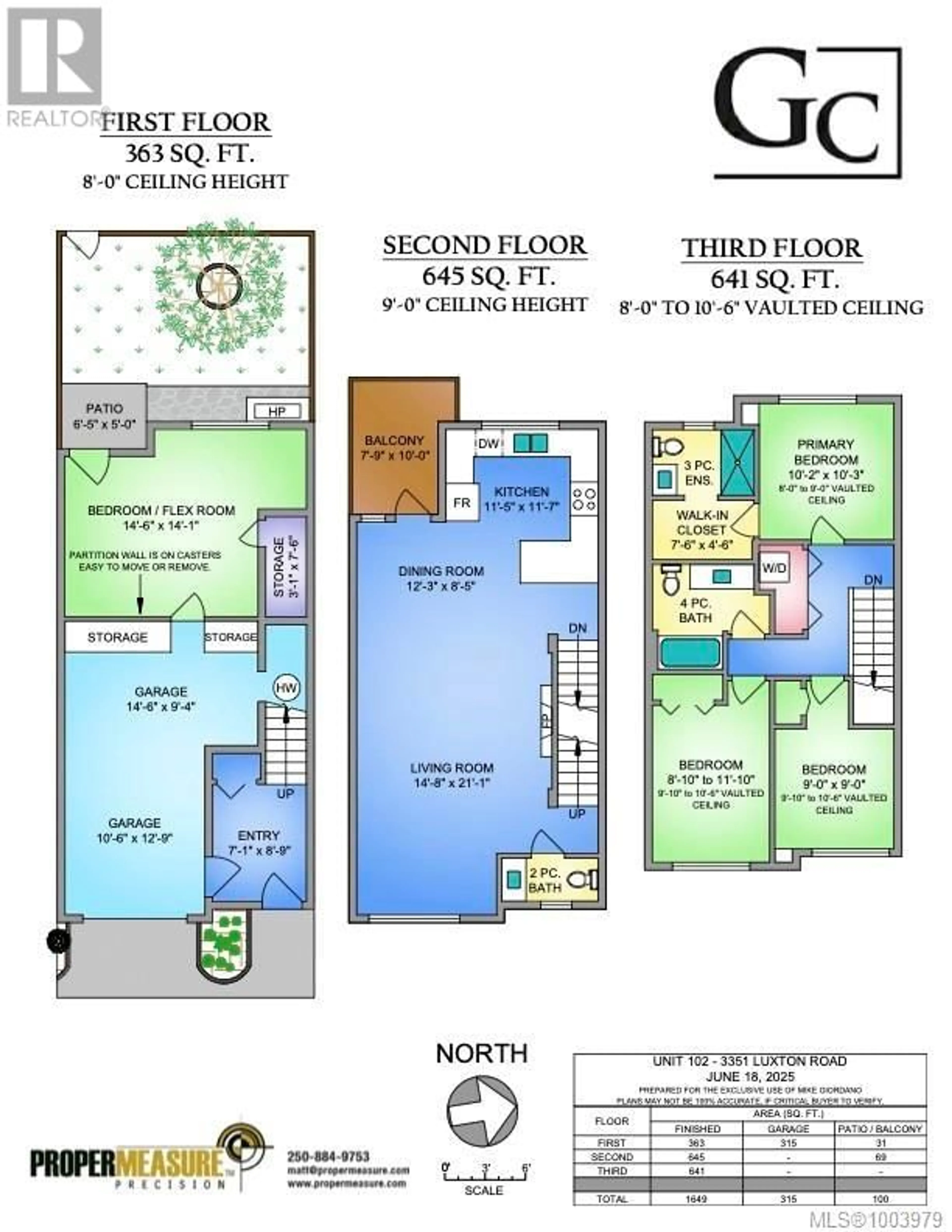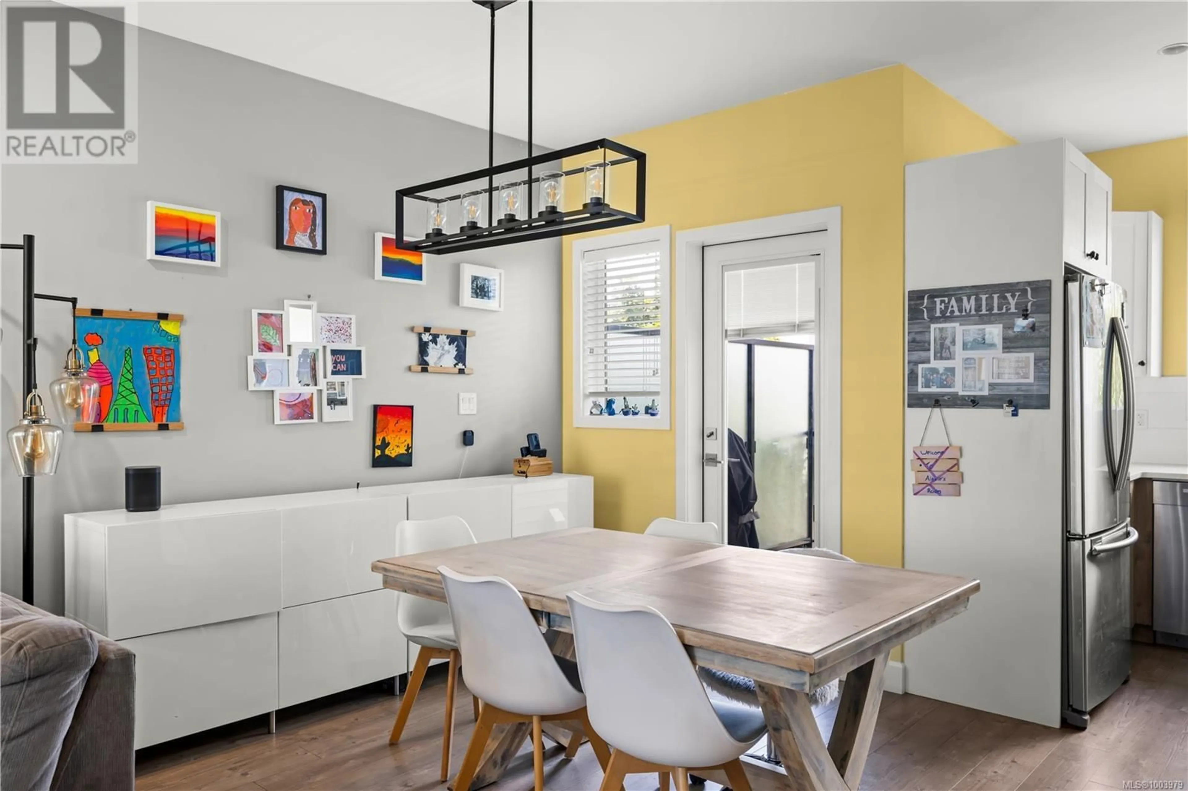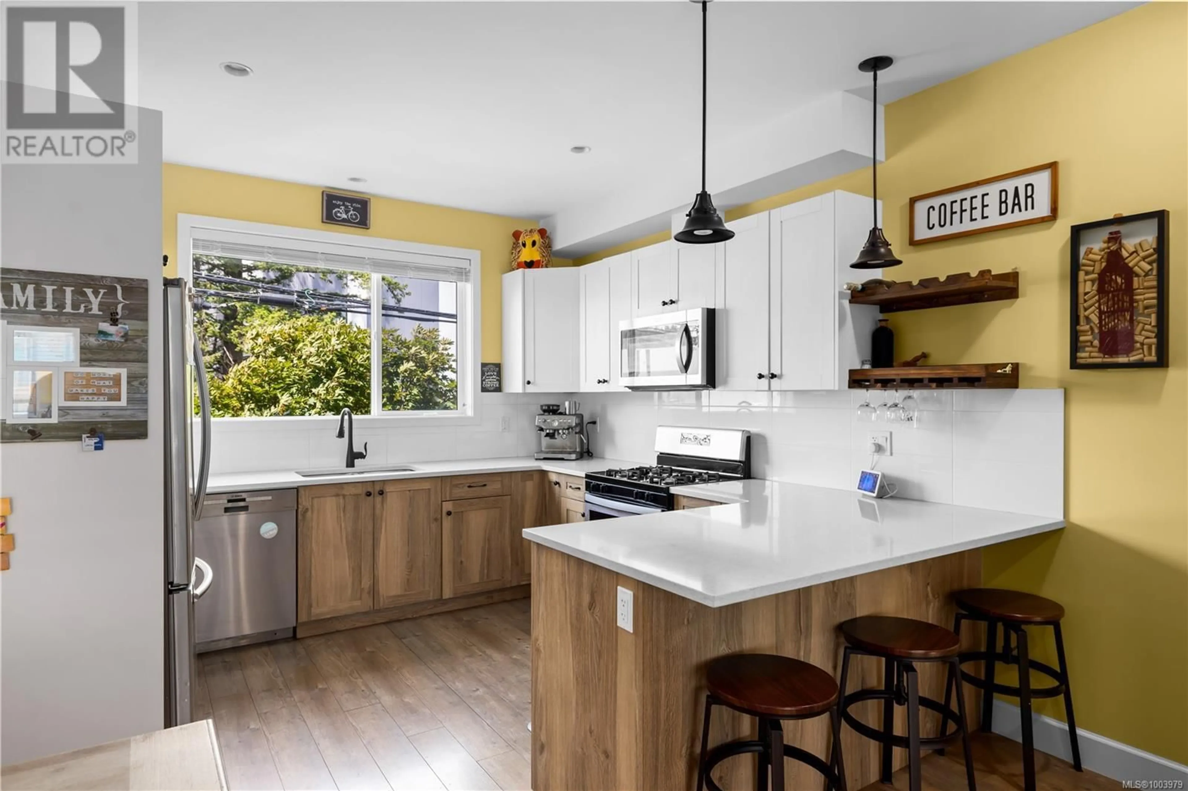102 - 3351 LUXTON ROAD, Langford, British Columbia V9C2Y9
Contact us about this property
Highlights
Estimated valueThis is the price Wahi expects this property to sell for.
The calculation is powered by our Instant Home Value Estimate, which uses current market and property price trends to estimate your home’s value with a 90% accuracy rate.Not available
Price/Sqft$328/sqft
Monthly cost
Open Calculator
Description
Modern, spacious, and flexible—this 4-bedroom, 3-bathroom townhouse offers over 1,600 sqft of thoughtfully designed living across three levels. Perfect for families, professionals, or anyone needing versatile space to live, work, and unwind. Ideally located within the strata, this home enjoys added privacy and convenience. The open-concept main floor features 9' ceilings, a generous living area with fireplace, and a well-appointed kitchen with quartz countertops, peninsula seating, and a gas range. A private deck off the kitchen with a natural gas BBQ outlet is perfect for entertaining. Year-round comfort comes via ductless mini-split heat pumps. The double garage has been partially adapted for flexible use and can easily be restored. Outside, a fenced and landscaped yard with direct access to Luxton Road provides secure space for kids, pets, or guests. Minutes to Westshore Parkway, the Galloping Goose Trail, Happy Valley Elementary, and transit. Exceptional value w/ low monthly costs. (id:39198)
Property Details
Interior
Features
Second level Floor
Balcony
10'0 x 7'9Bathroom
Kitchen
12' x 11'Dining room
8'5 x 12'3Exterior
Parking
Garage spaces -
Garage type -
Total parking spaces 2
Condo Details
Inclusions
Property History
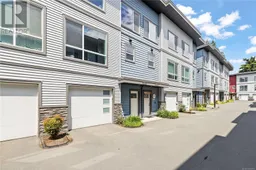 22
22
