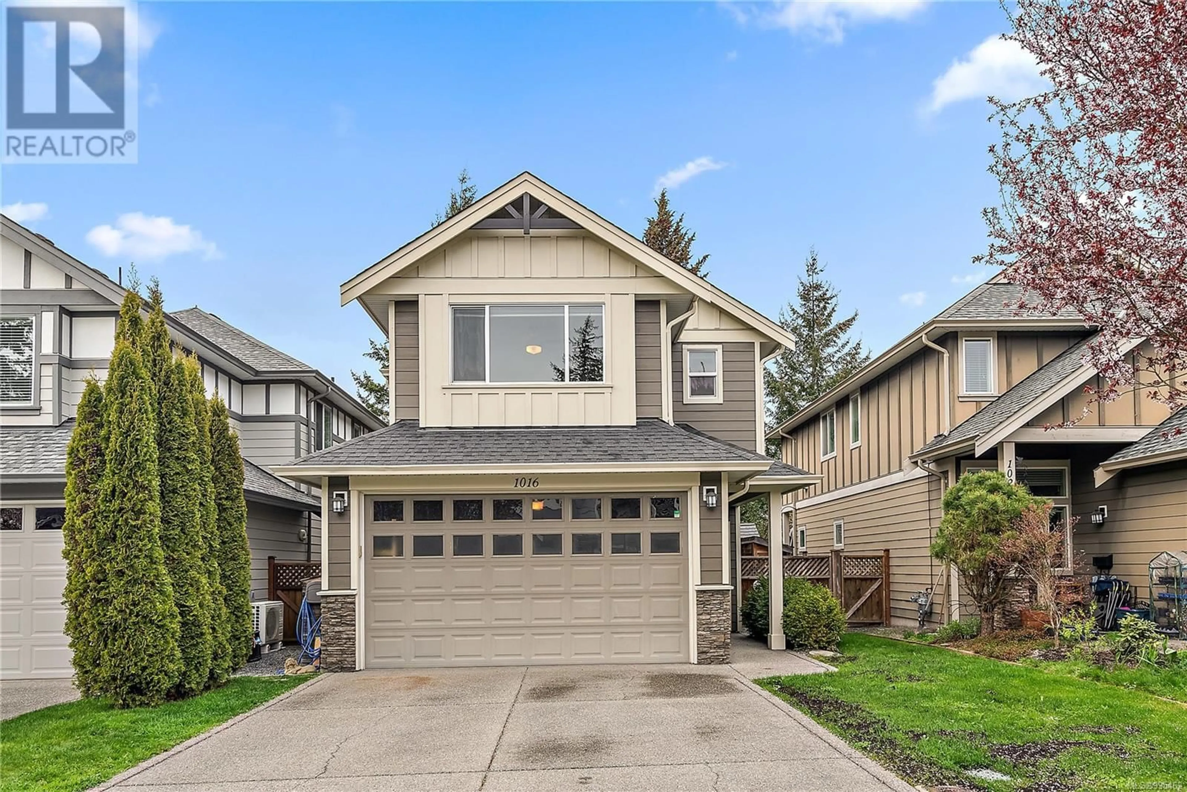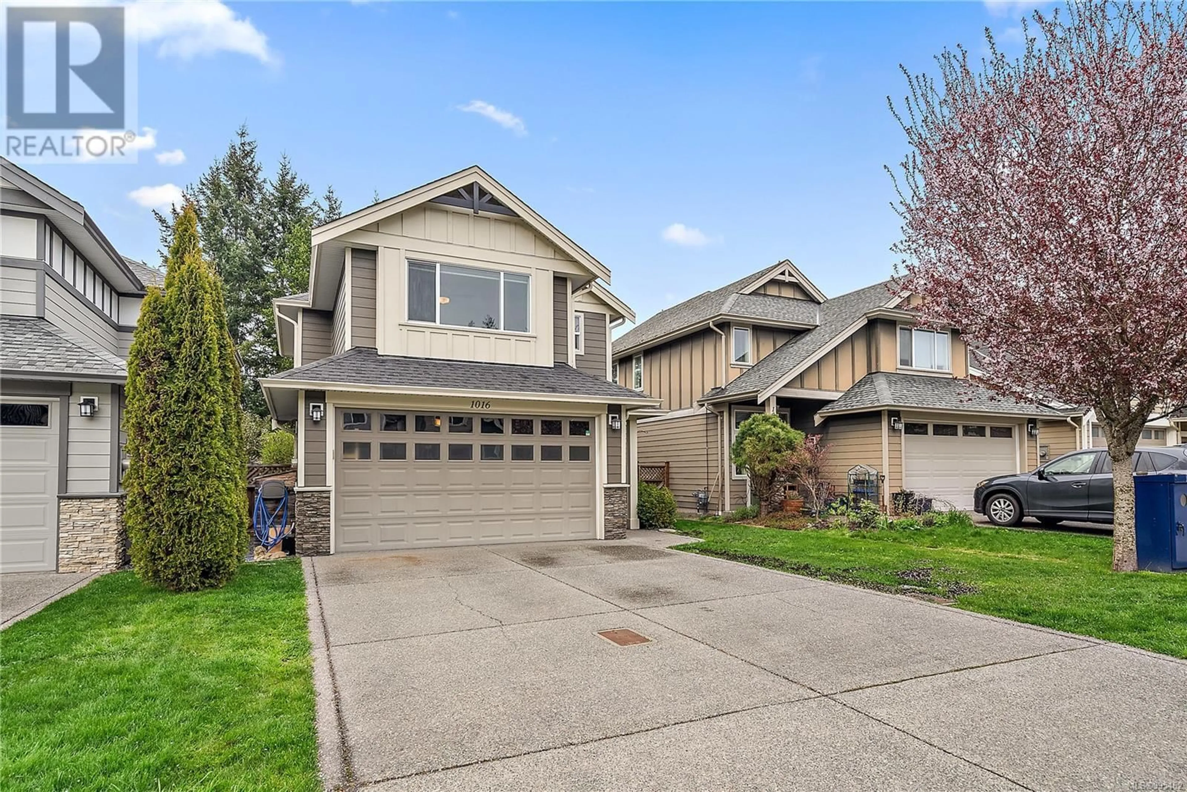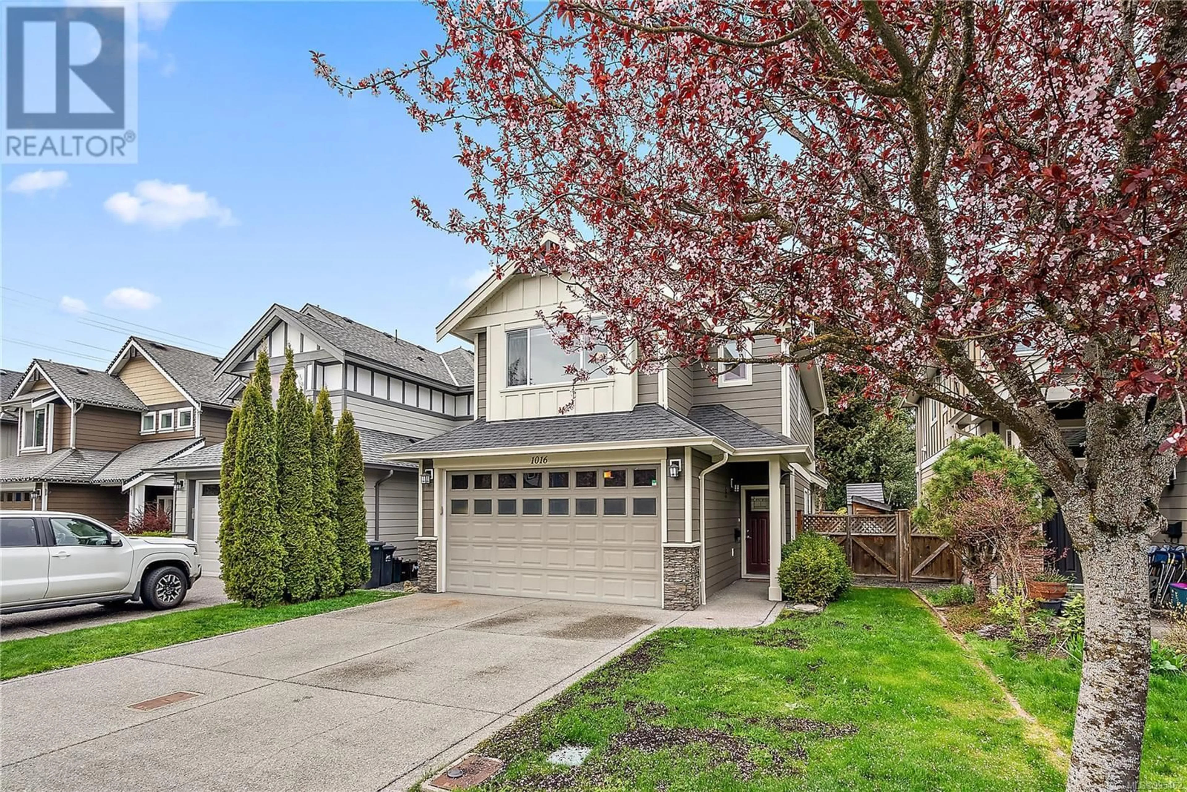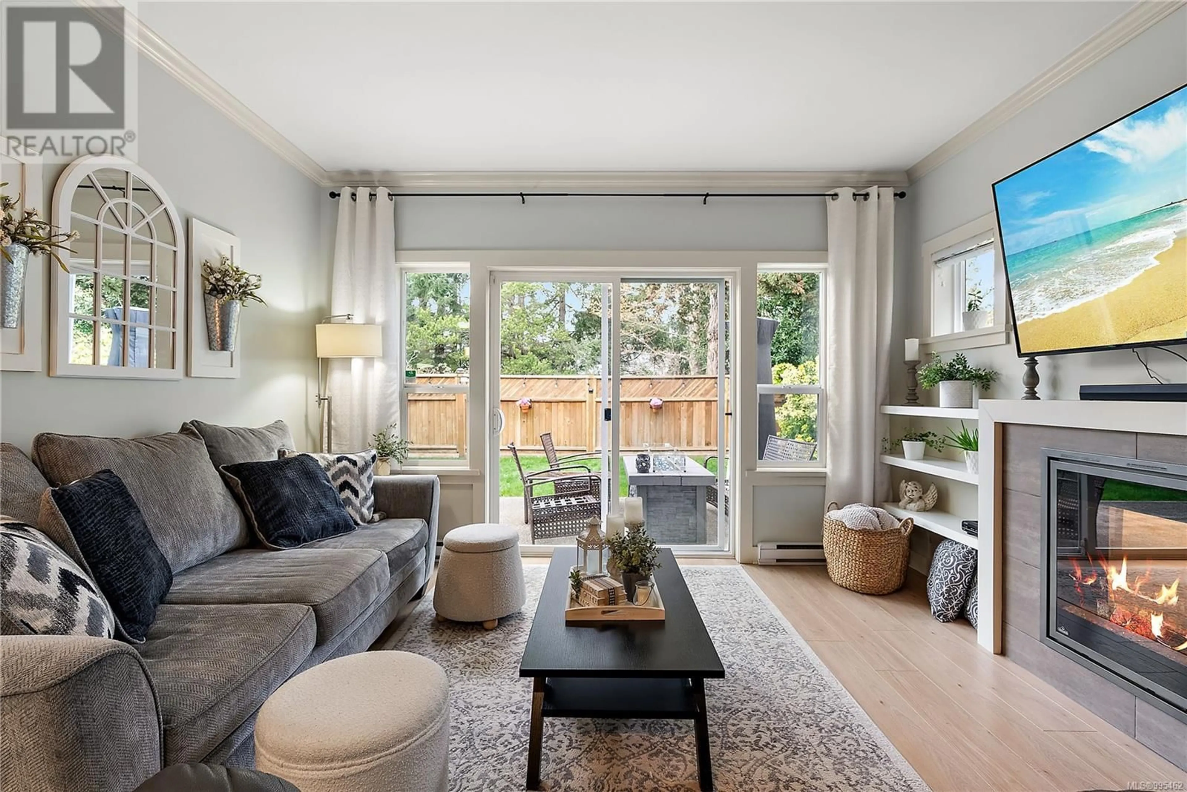1016 BRAEBURN AVENUE, Langford, British Columbia V9C0H8
Contact us about this property
Highlights
Estimated valueThis is the price Wahi expects this property to sell for.
The calculation is powered by our Instant Home Value Estimate, which uses current market and property price trends to estimate your home’s value with a 90% accuracy rate.Not available
Price/Sqft$521/sqft
Monthly cost
Open Calculator
Description
Meticulously maintained home in the heart of family-friendly Happy Valley backing onto Katie's Pond Trail/park! This 3-bed, 3-bath gem features airy 9’ ceilings, an electric fireplace, and a bright, open layout. The spacious primary offers a walk-in closet, full ensuite bath with double sinks. Two additional bedrooms, a 4-piece bath, and a full laundry room complete the upper level. Enjoy a 300+ sq ft patio in the private backyard —perfect for relaxing or entertaining and the fire table stays! A 2-piece bath on the main adds convenience, and a double car garage plus 2 sheds offer ample storage. Located just a short walk from Happy Valley Elementary and Market, and only approximately a 6-min drive to Belmont Market and Westshore Mall. A perfect blend of comfort and location! (id:39198)
Property Details
Interior
Features
Main level Floor
Storage
3'8 x 6'10Storage
9'2 x 3'2Patio
23'4 x 10Patio
8 x 8Exterior
Parking
Garage spaces -
Garage type -
Total parking spaces 2
Property History
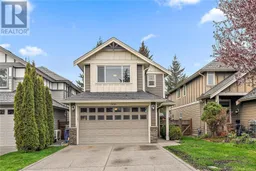 31
31
