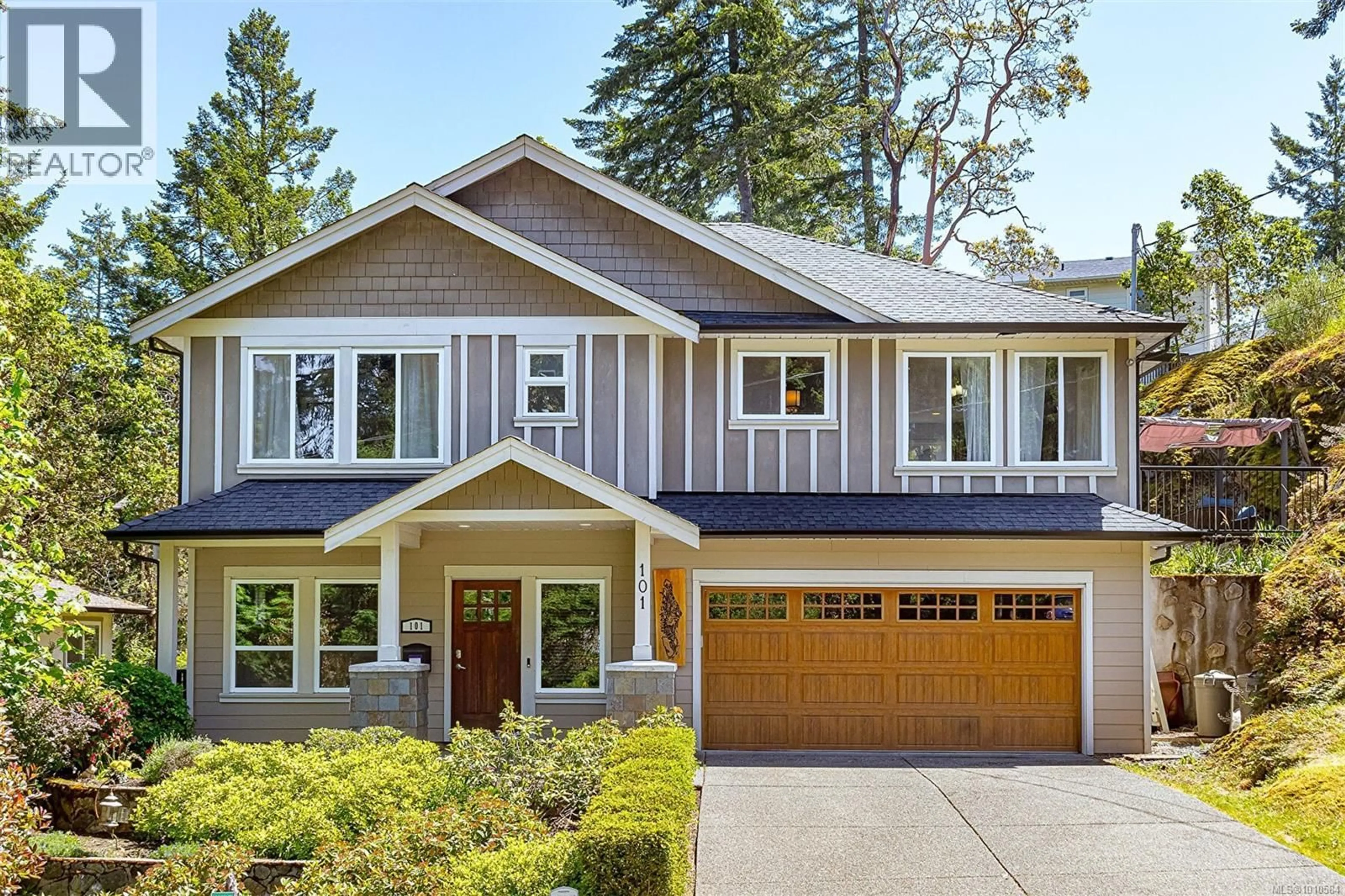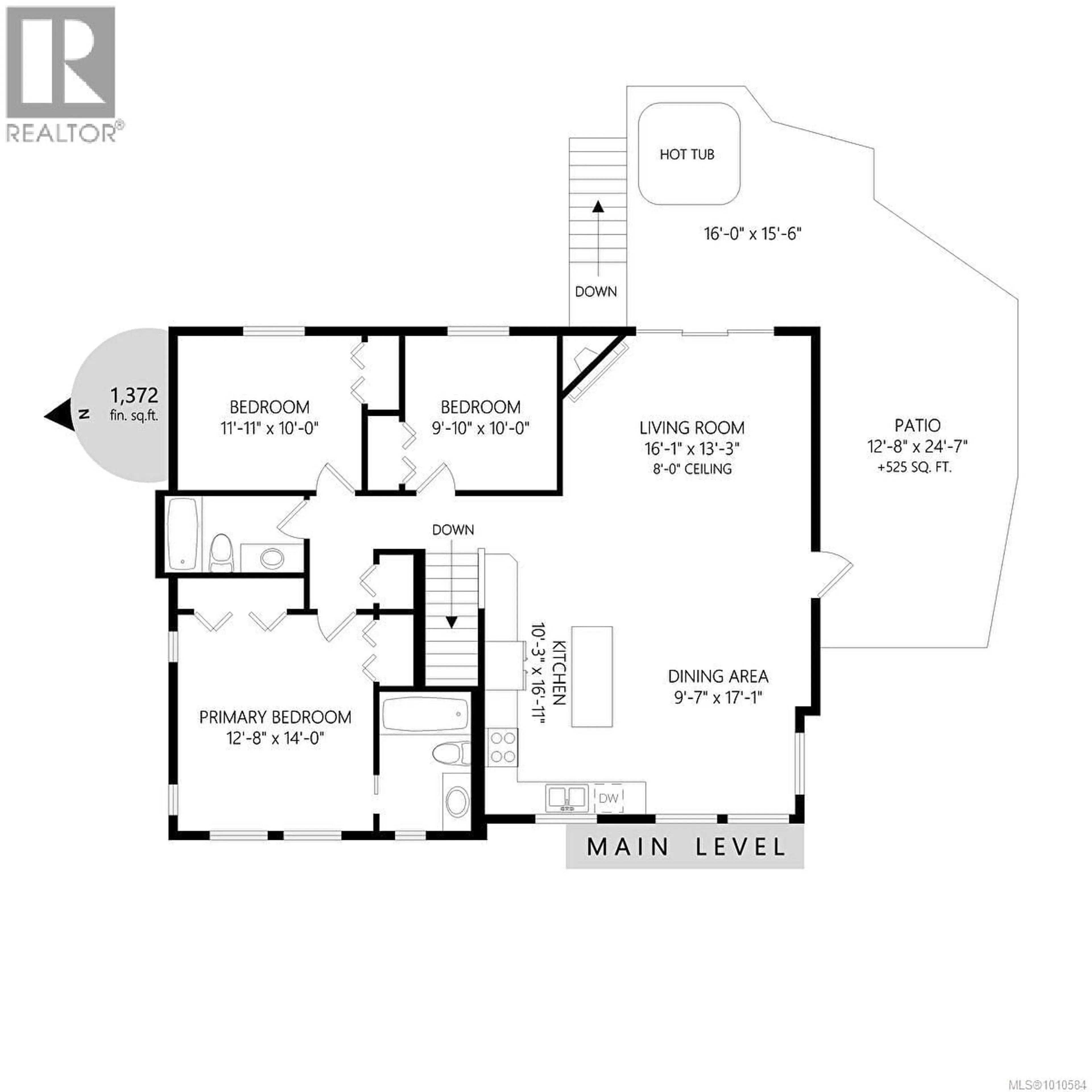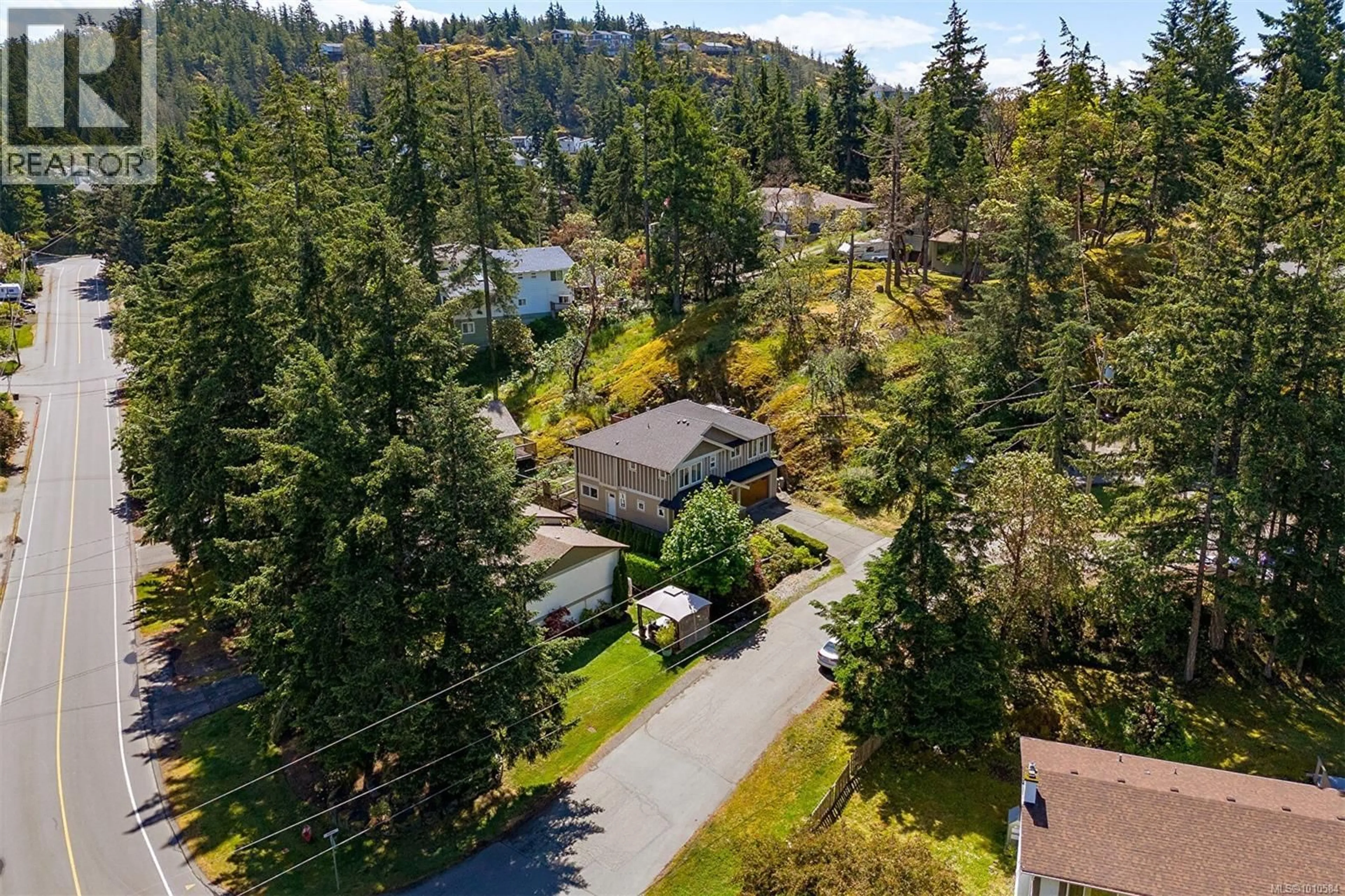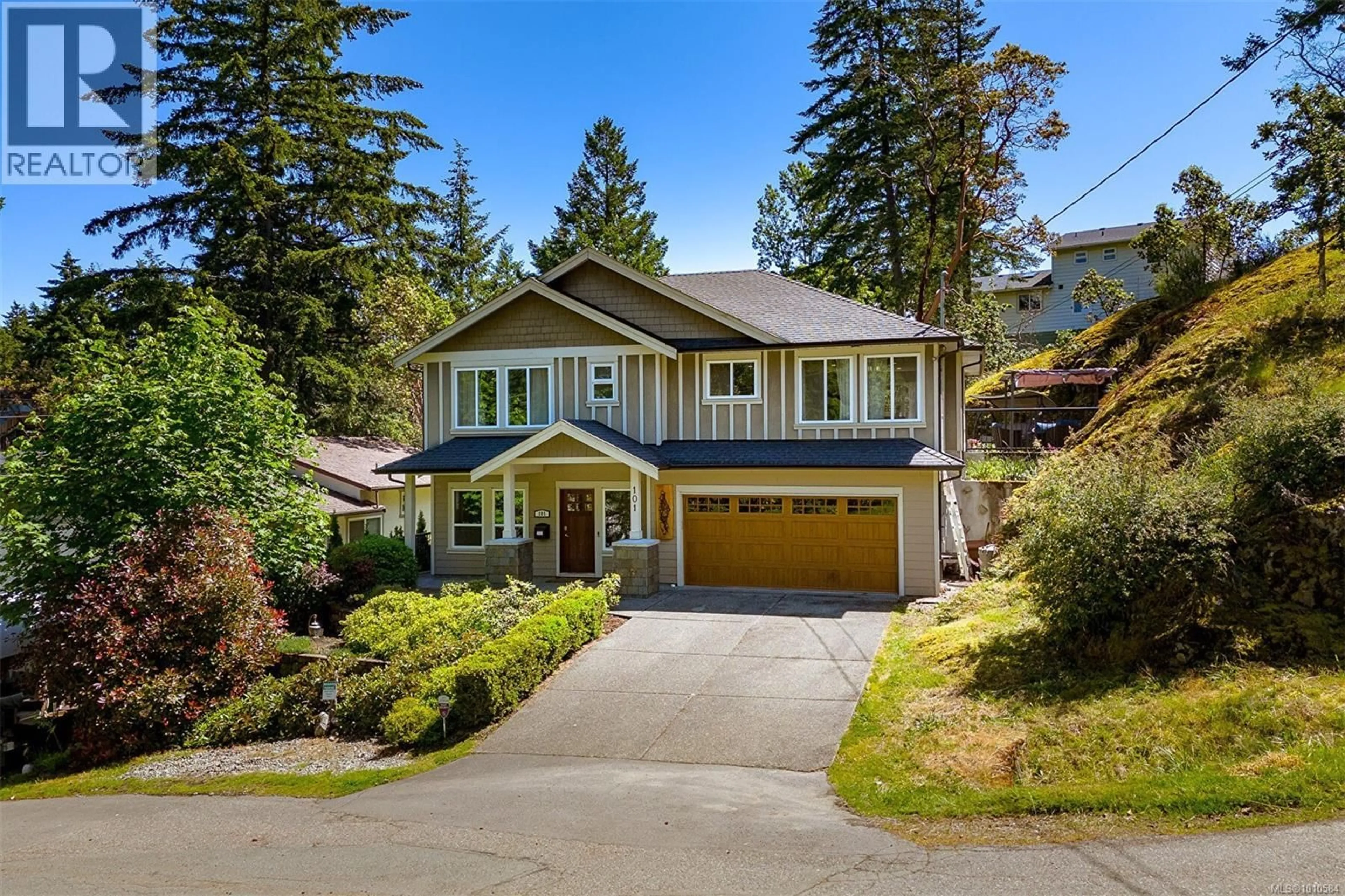101 DORVAL PLACE, Langford, British Columbia V9B5A7
Contact us about this property
Highlights
Estimated valueThis is the price Wahi expects this property to sell for.
The calculation is powered by our Instant Home Value Estimate, which uses current market and property price trends to estimate your home’s value with a 90% accuracy rate.Not available
Price/Sqft$397/sqft
Monthly cost
Open Calculator
Description
OPEN HOUSE SUN SEP 7 11-1PM. New Price $1,099,900. Welcome to 101 Dorval Drive, a beautifully maintained and thoughtfully designed 4+ bedroom, 3-bathroom home offering over 2,350 sqft of comfortable, modern living. Built in 2011 and situated on a quiet no-through street, this home features a 1-bedroom suite with its own private yard area — perfect for extended family, guests, or added income. Located just a short walk to Thetis Lake Park, Millstream Village, schools, and all essential amenities, this home combines lifestyle and convenience in a sought-after neighborhood. From the moment you arrive, you’ll notice the immaculate landscaping and impressive curb appeal. Inside, the entry level offers a spacious den/office (potential 4th bedroom, no closet), interior access to the double garage, a large laundry room, and private access to the suite — ideal for seamless multi-generational living. Upstairs, the open-concept layout truly shines. Gleaming hardwood floors, tasteful finishes, and a cozy propane fireplace create a warm and inviting atmosphere. The bright and functional kitchen features a sit-up island and opens to a dedicated dining area with space for a hutch and direct access to a massive entertainment-sized deck. This private outdoor oasis is surrounded by a rock enclosure that shelters you from the wind, with lounging space, a BBQ area, and a hot tub — perfect for year-round enjoyment. The upper level also features three generously sized bedrooms, including a spacious primary suite with his-and-hers closets and a well-appointed 4-piece ensuite. If you’re looking for a stylish, turnkey home with room to entertain, work, and unwind — this is it. Great Value a Must see, unbelievable deck and private entertaining space . (id:39198)
Property Details
Interior
Features
Additional Accommodation Floor
Kitchen
10' x 8'Living room
11' x 10'Bedroom
13' x 13'Bathroom
Exterior
Parking
Garage spaces -
Garage type -
Total parking spaces 2
Condo Details
Inclusions
Property History
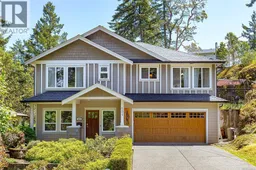 66
66
