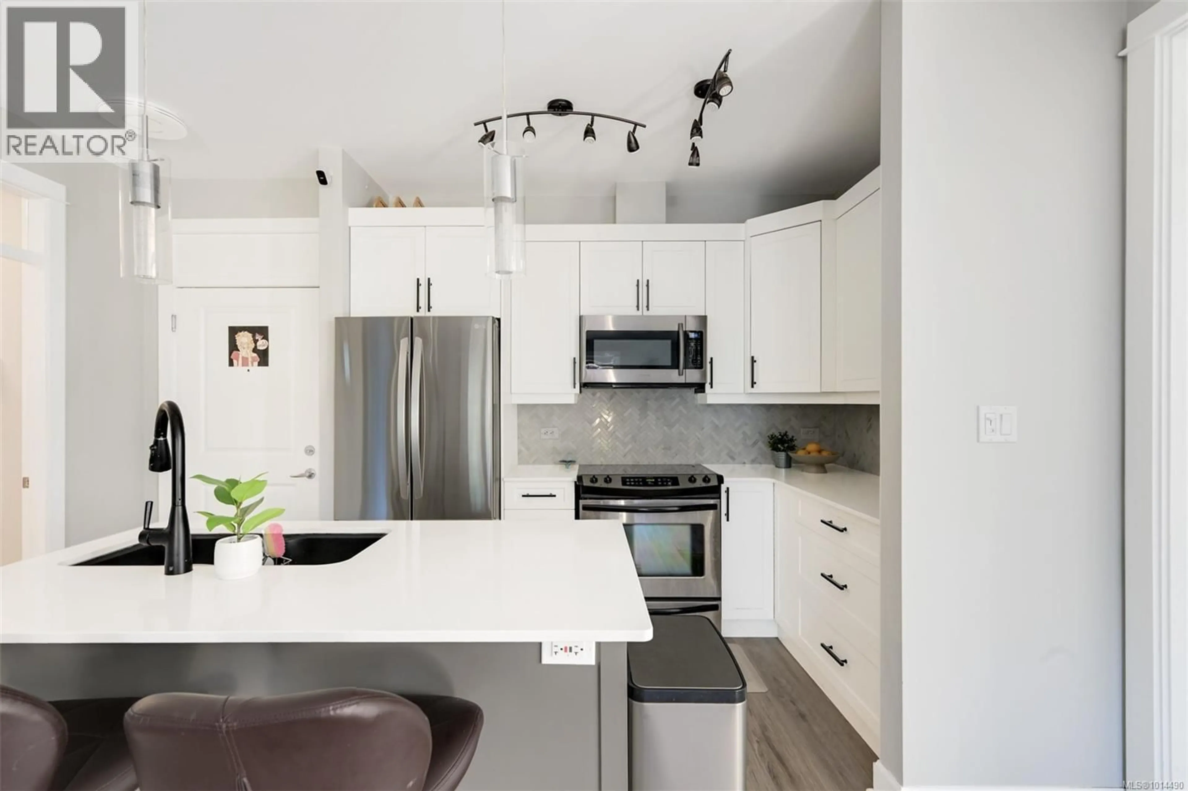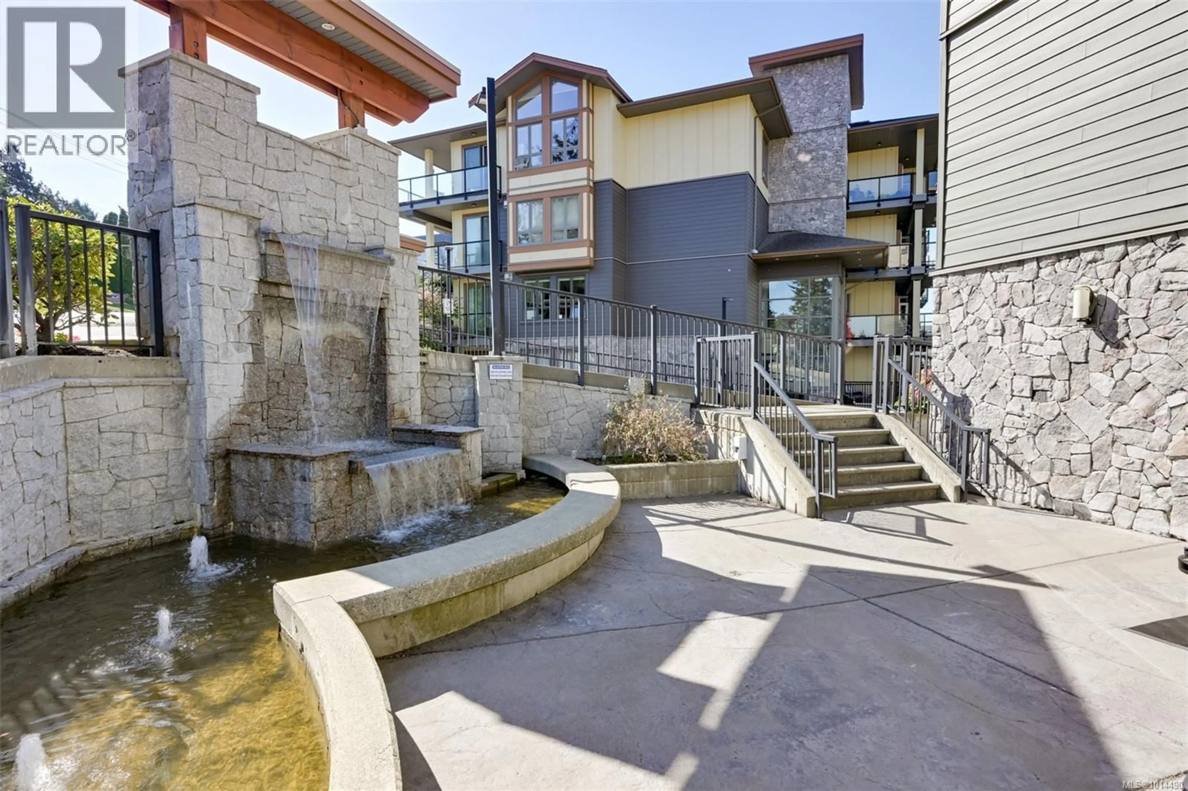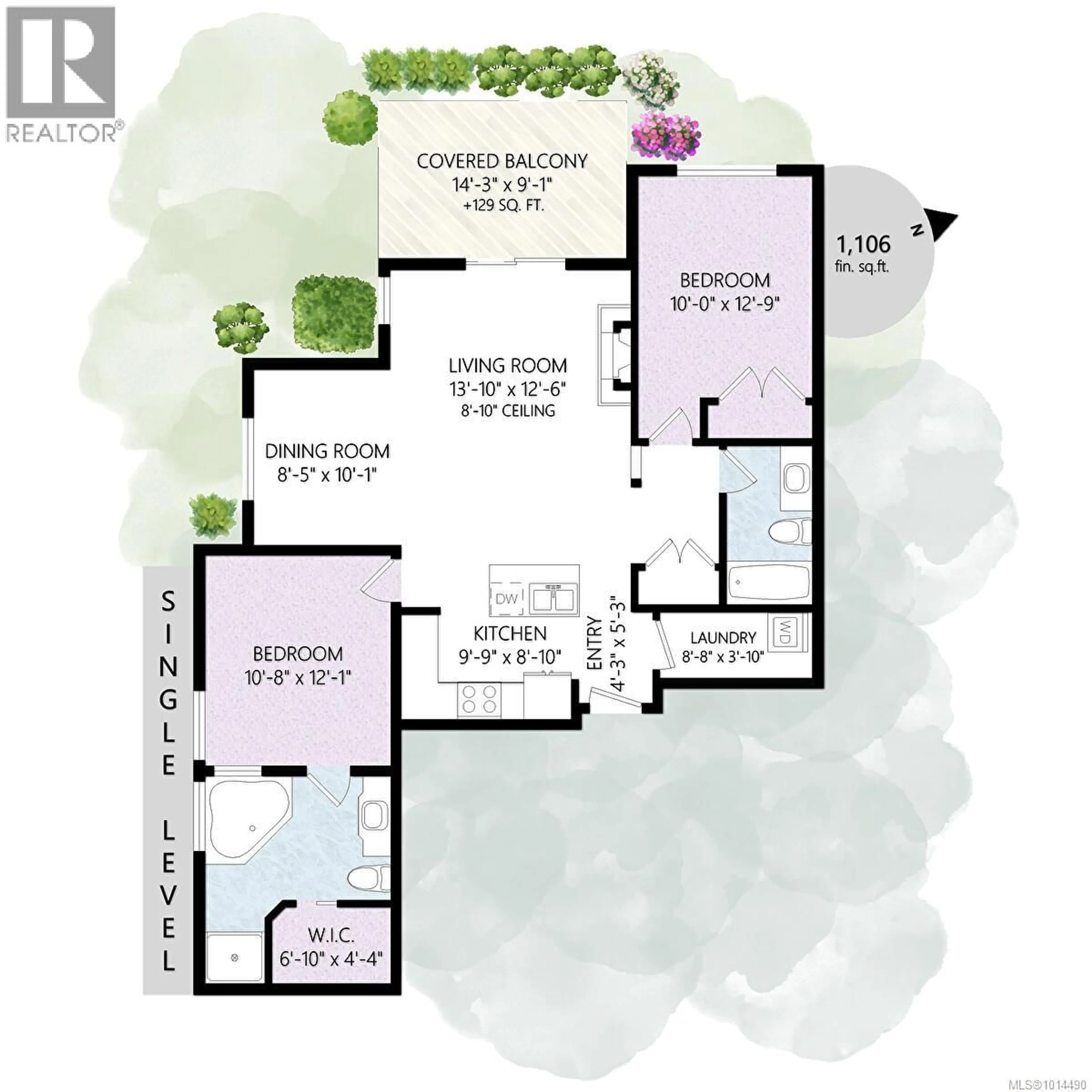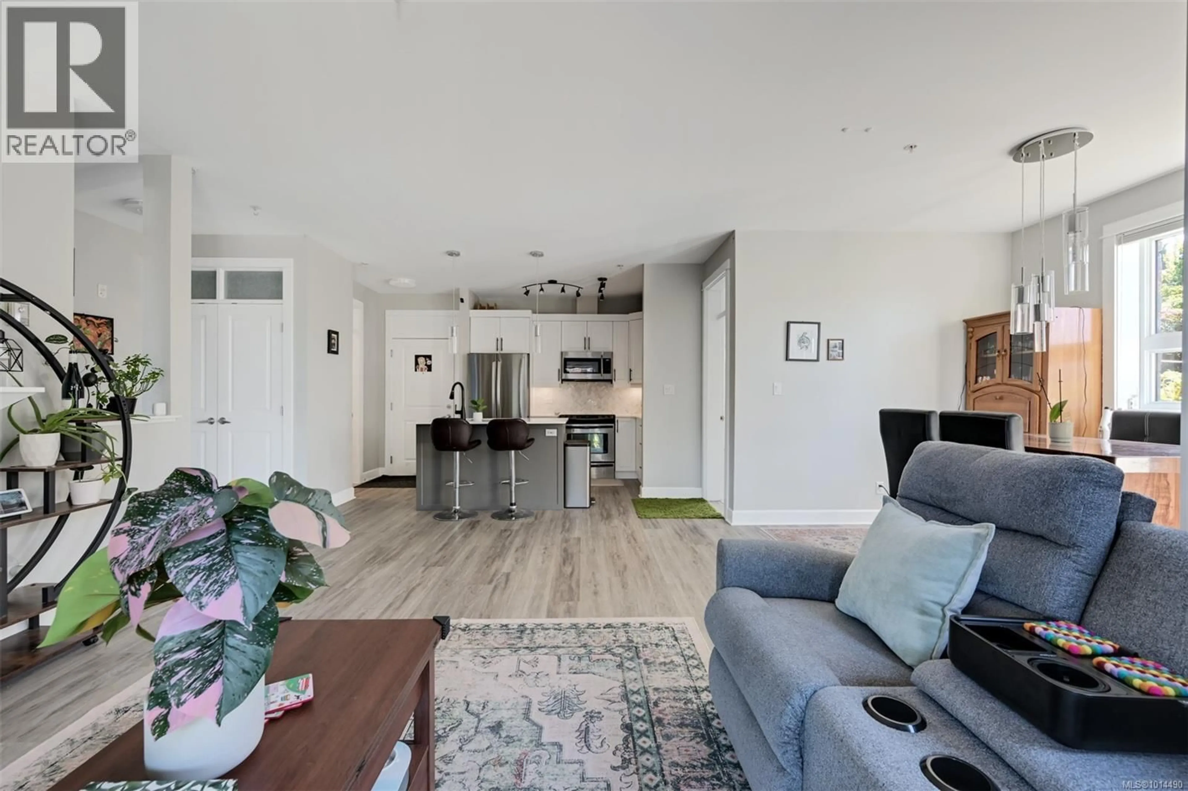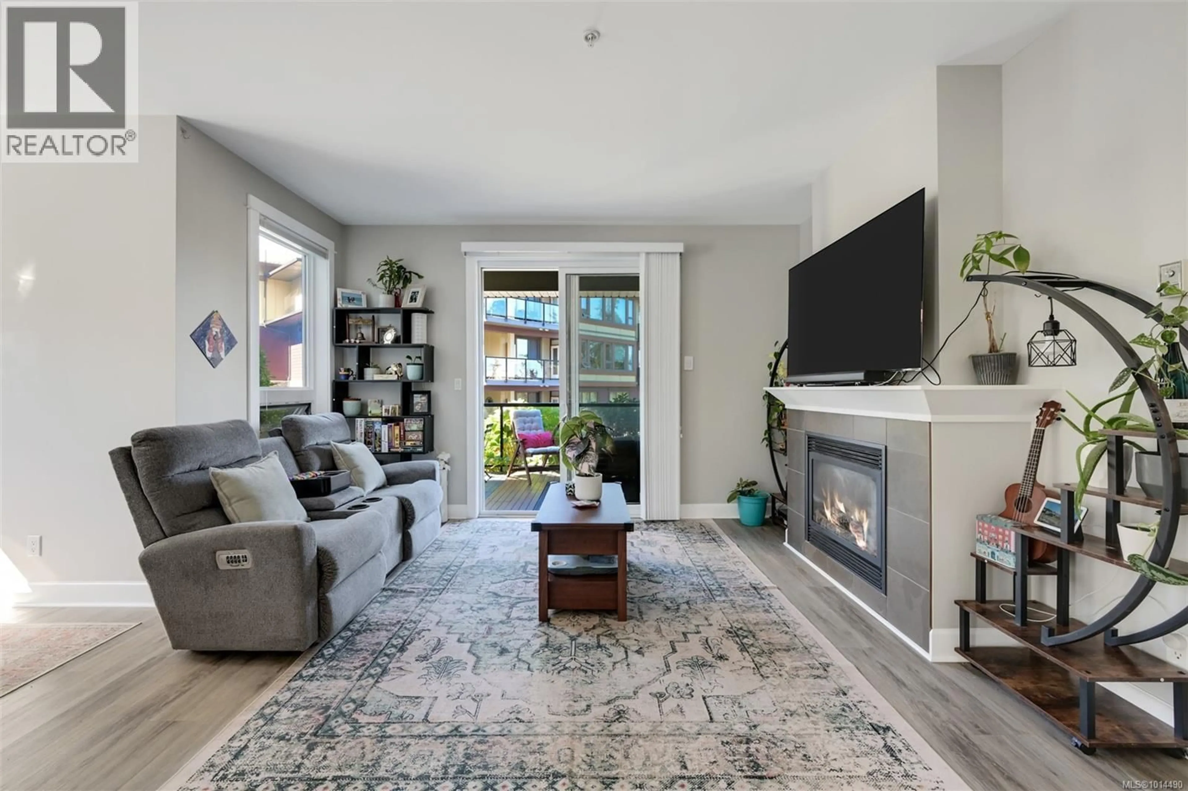101 - 3210 JACKLIN ROAD, Langford, British Columbia V9B0J5
Contact us about this property
Highlights
Estimated valueThis is the price Wahi expects this property to sell for.
The calculation is powered by our Instant Home Value Estimate, which uses current market and property price trends to estimate your home’s value with a 90% accuracy rate.Not available
Price/Sqft$501/sqft
Monthly cost
Open Calculator
Description
If you’ve been looking for a beautifully updated 2-bedroom condo in a central location, this could be the one. Thoughtfully renovated throughout, this ground-floor home offers a bright and inviting layout that’s move-in ready. The gourmet kitchen flows into spacious living and dining areas, with two generous bedrooms that include a spa-inspired ensuite bath. Large windows fill the space with natural light, a gas fireplace for cozy evenings, and the private walk-out patio—tucked at the back of the building—provides a quiet spot for morning coffee or evening unwinding, away from street noise. The building also offers excellent amenities: an indoor pool, gym, sauna, games room, storage lockers, and underground parking. All this in a location that’s close to the Galloping Goose Trail, shopping, and transit. A stylish home in a convenient setting—ready to enjoy. Pets and rentals allowed. Call today for your private showings or join our open houses Sat, Sept 20, 11-1 and Sun, Sept. 21, 1-2. (id:39198)
Property Details
Interior
Features
Main level Floor
Entrance
4'3 x 5'3Laundry room
3'10 x 8'8Bathroom
Bedroom
12'9 x 10Exterior
Parking
Garage spaces -
Garage type -
Total parking spaces 1
Condo Details
Inclusions
Property History
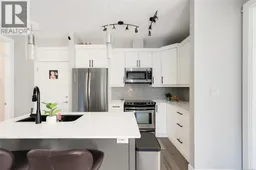 44
44
