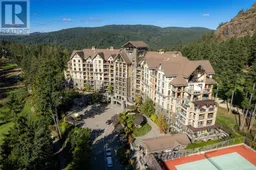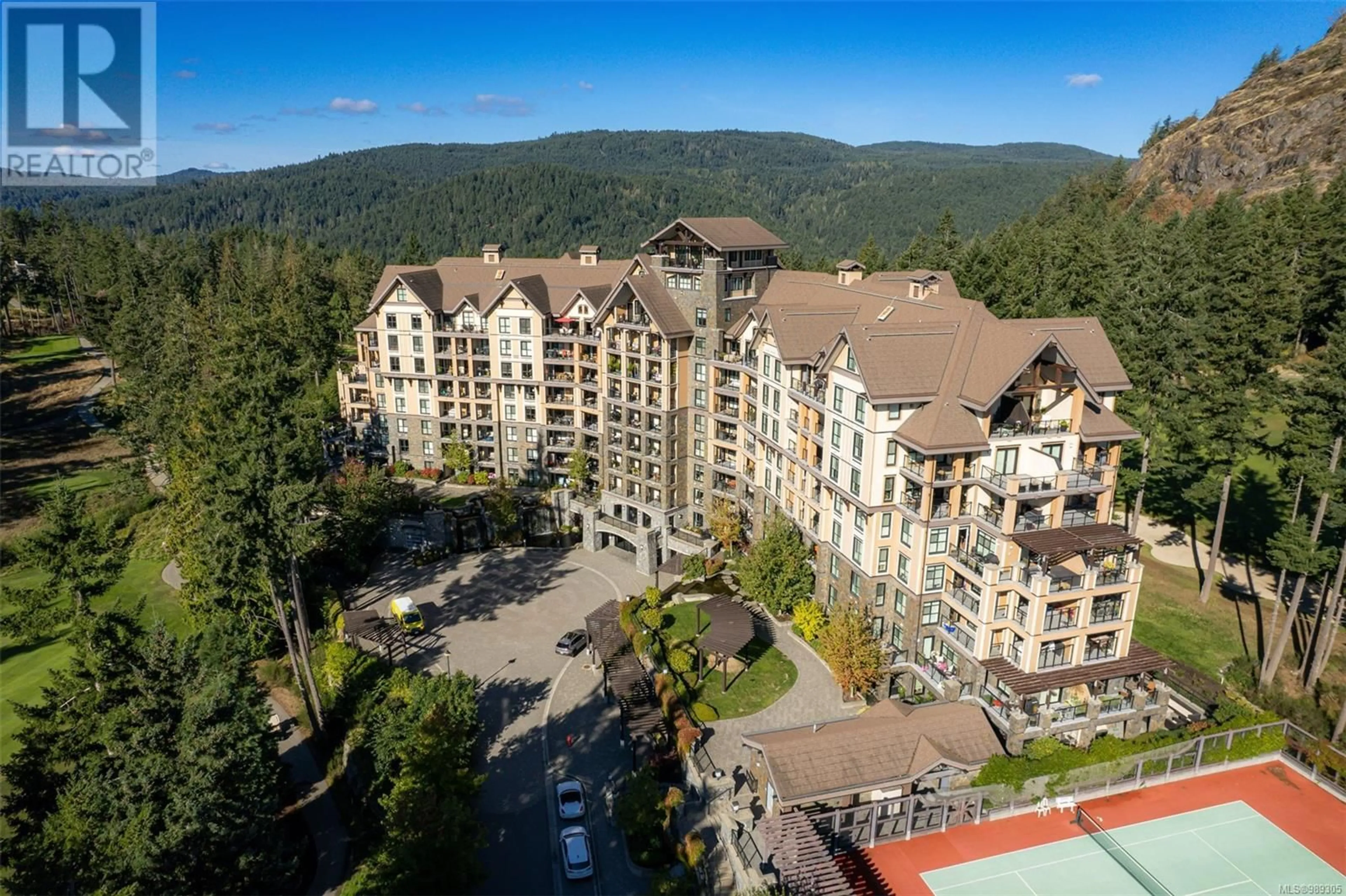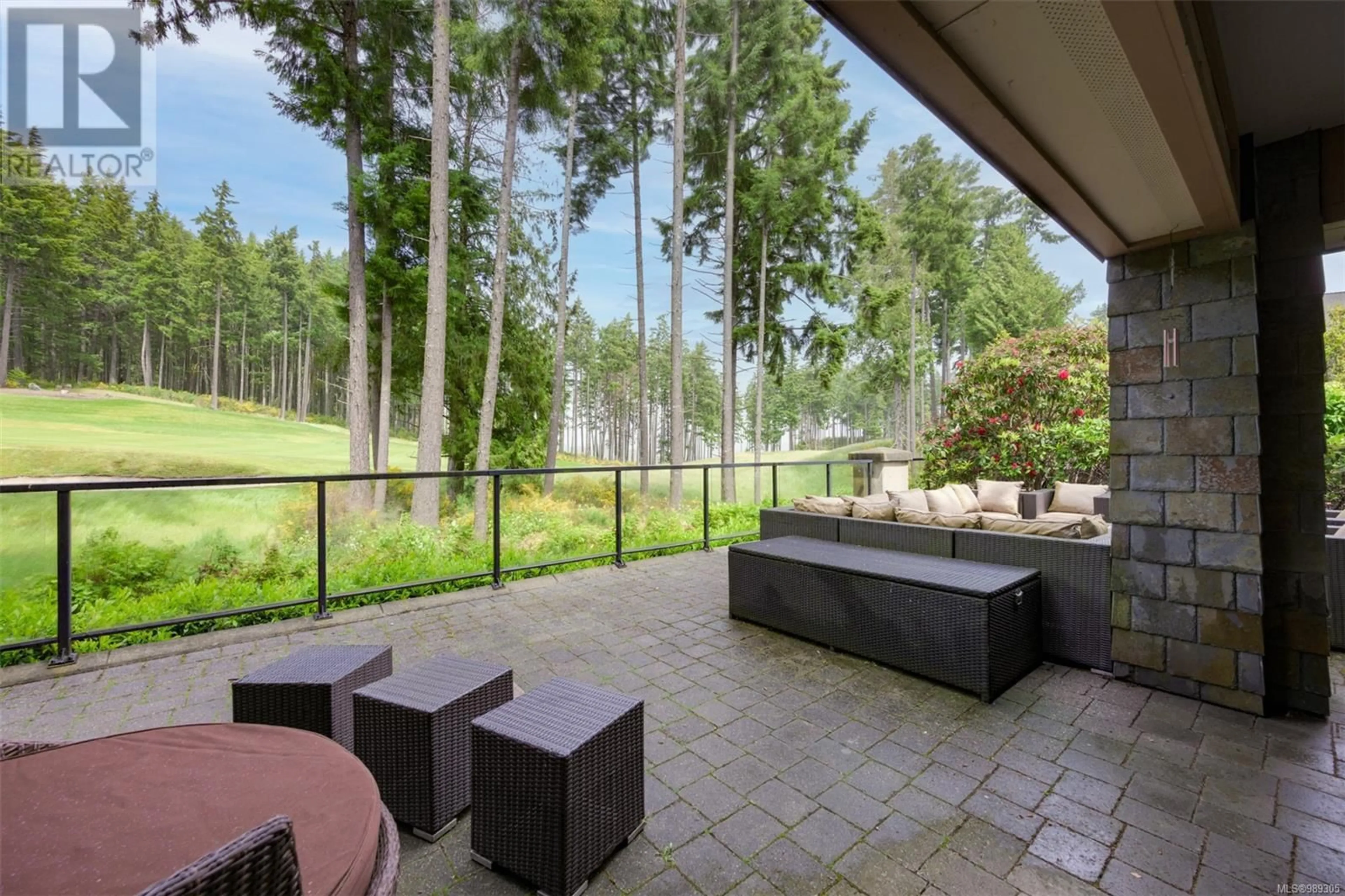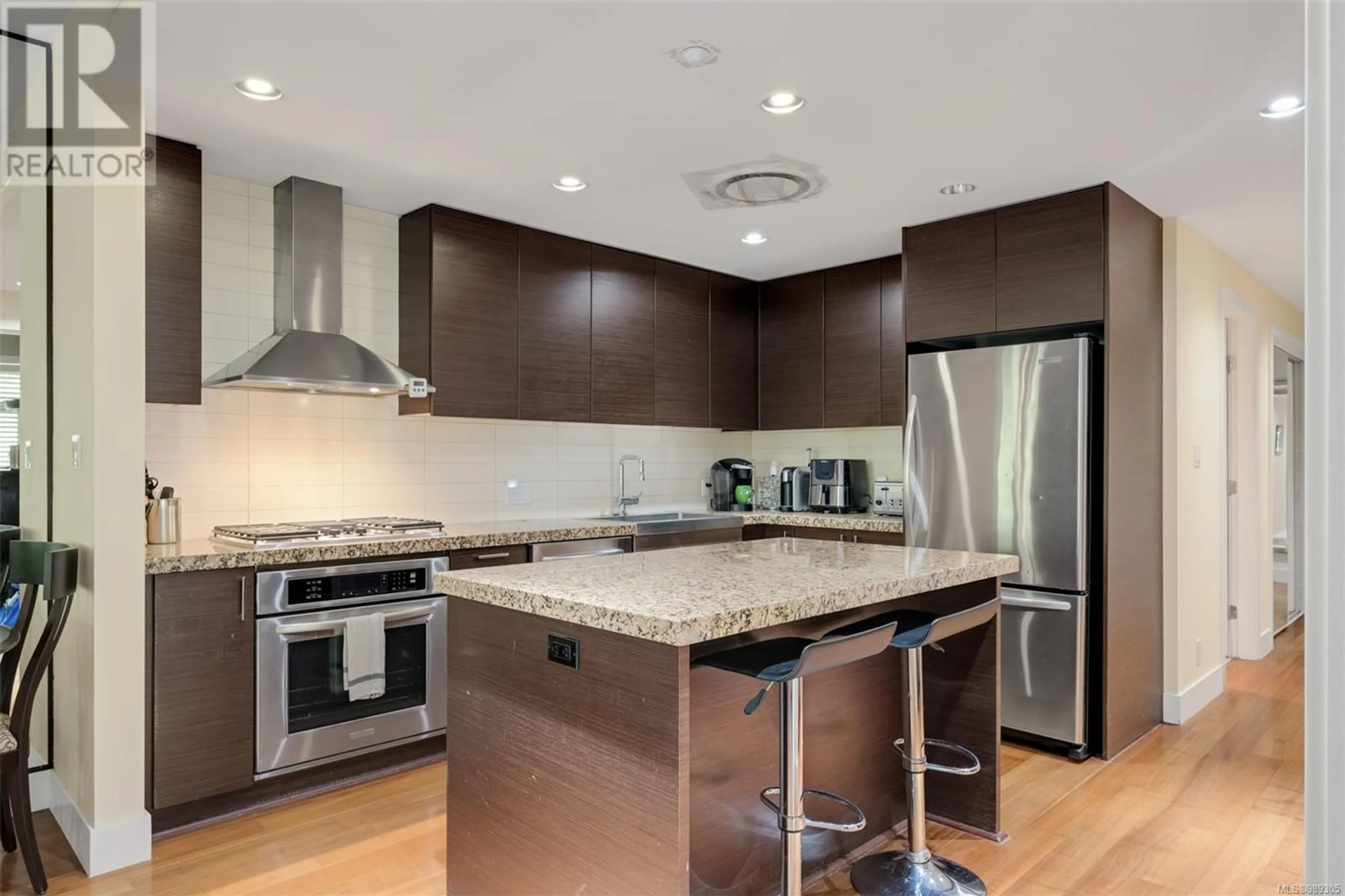101 1400 Lynburne Pl, Langford, British Columbia V9B6T3
Contact us about this property
Highlights
Estimated ValueThis is the price Wahi expects this property to sell for.
The calculation is powered by our Instant Home Value Estimate, which uses current market and property price trends to estimate your home’s value with a 90% accuracy rate.Not available
Price/Sqft$322/sqft
Est. Mortgage$3,435/mo
Maintenance fees$732/mo
Tax Amount ()-
Days On Market16 days
Description
Cultivating a harmonious connection between indoor and outdoor living, this 2 BED/2BATH + DEN ground-floor unit offers a rare 1,200 square foot patio overlooking the first fairway and is offered under assessed value! Thoughtful floor plan spans over 1,200+ square feet and allows access to the deck from all rooms truly bringing the outside in and adding to the livable space. Open-concept living with a modern kitchen that provides ample space to cook/entertain, eat-in island, SS appliances, gas range and transitions to the living space with stone gas fireplace & dining area. Two well-sized beds including primary suite with oversized closets, patio access and a spa-like ensuite. Den off of the living space provides ideal location for home office or playroom. A stone’s throw away from Bear Mountain golf course and steps from incredible amenities including gyms, pools, coffee shops and restaurants. (id:39198)
Property Details
Interior
Features
Main level Floor
Patio
27'0 x 16'3Patio
20'2 x 15'5Patio
13'4 x 13'1Living room
12'9 x 12'4Exterior
Parking
Garage spaces 1
Garage type -
Other parking spaces 0
Total parking spaces 1
Condo Details
Inclusions
Property History
 42
42



